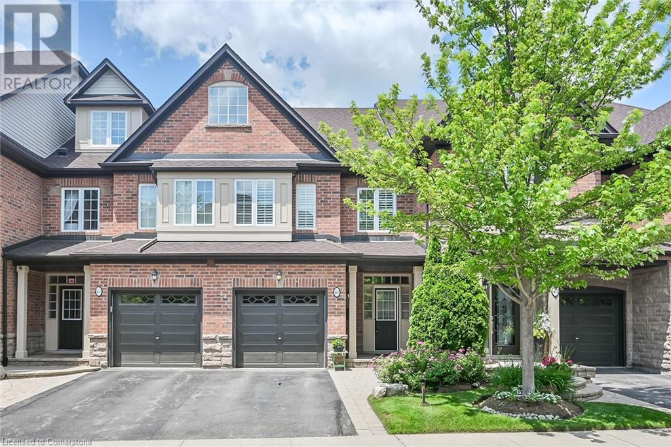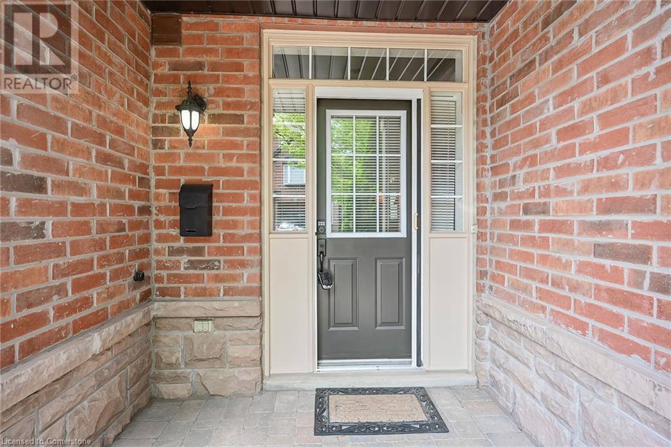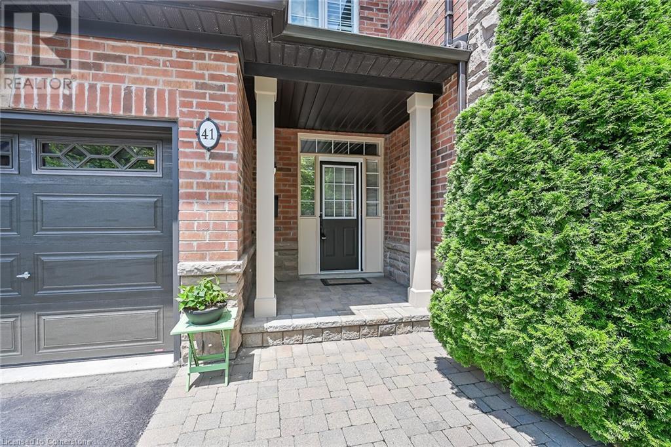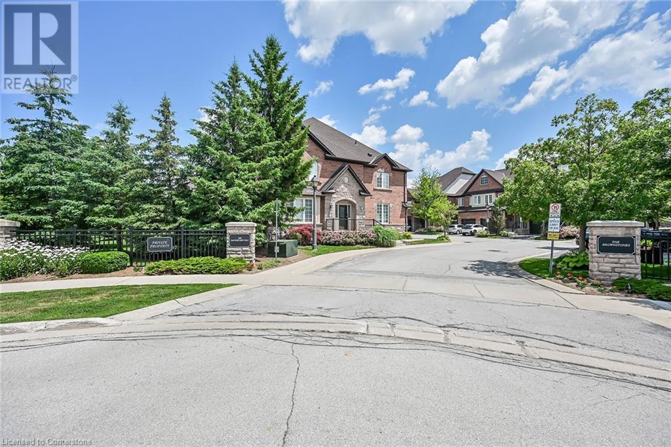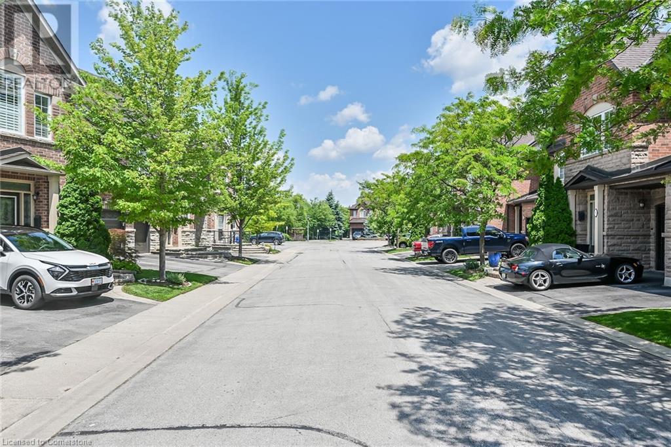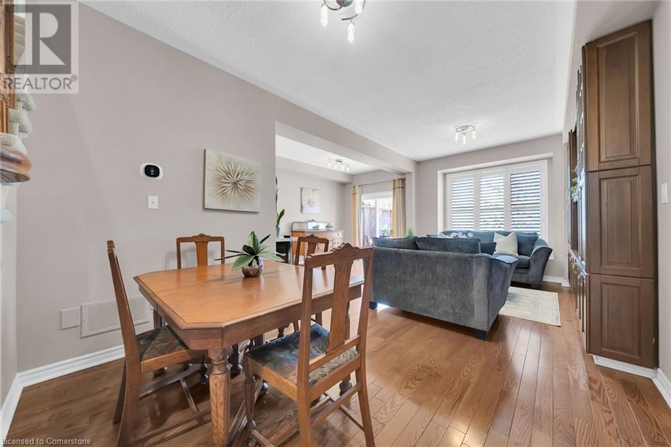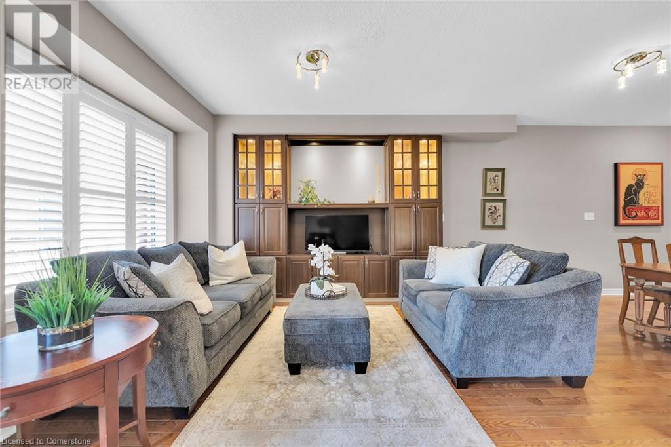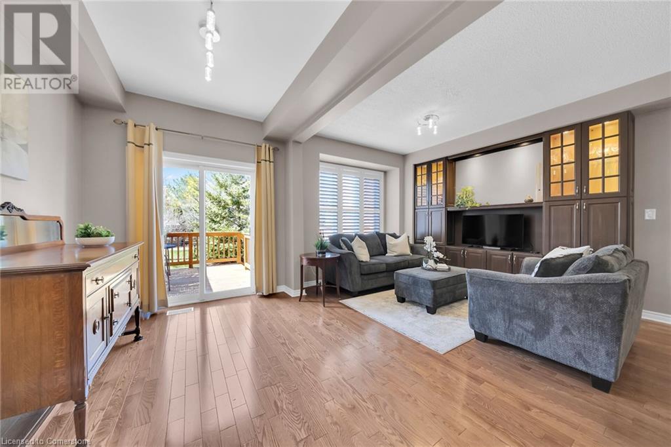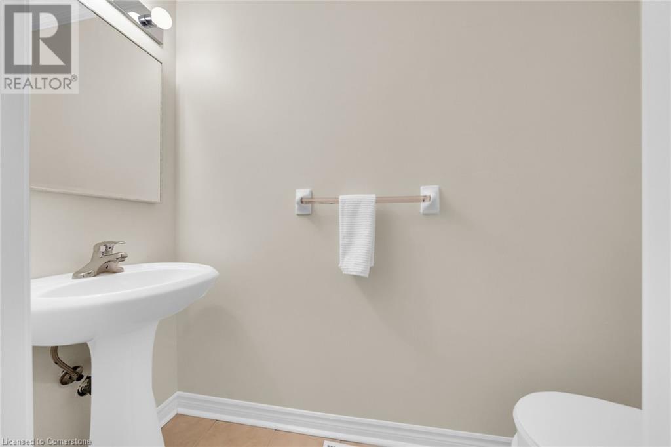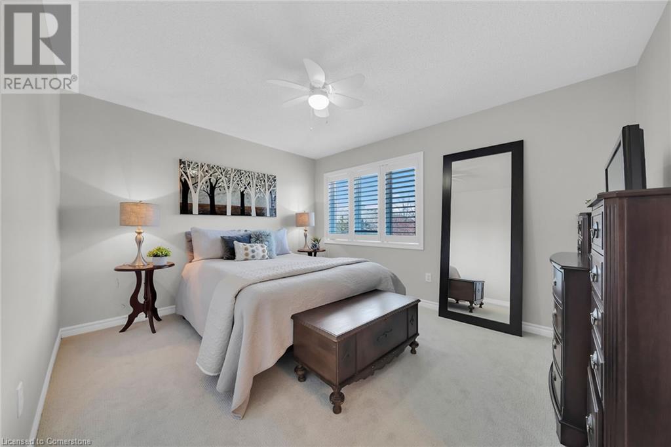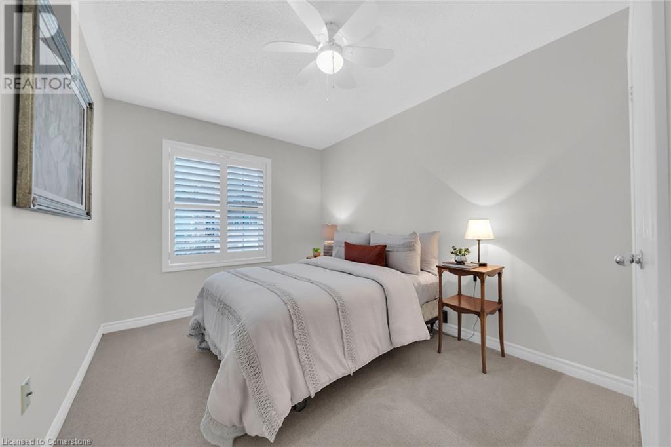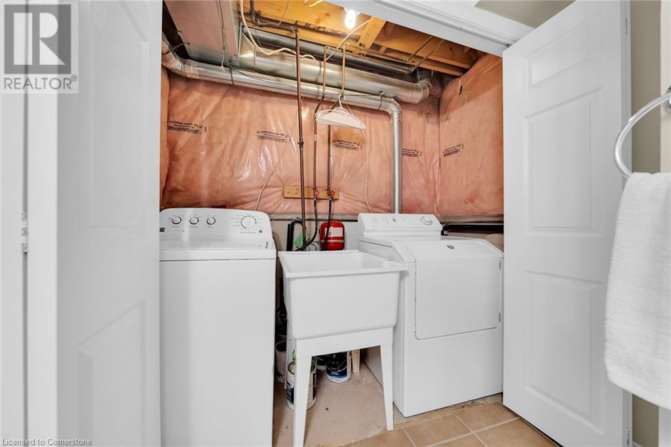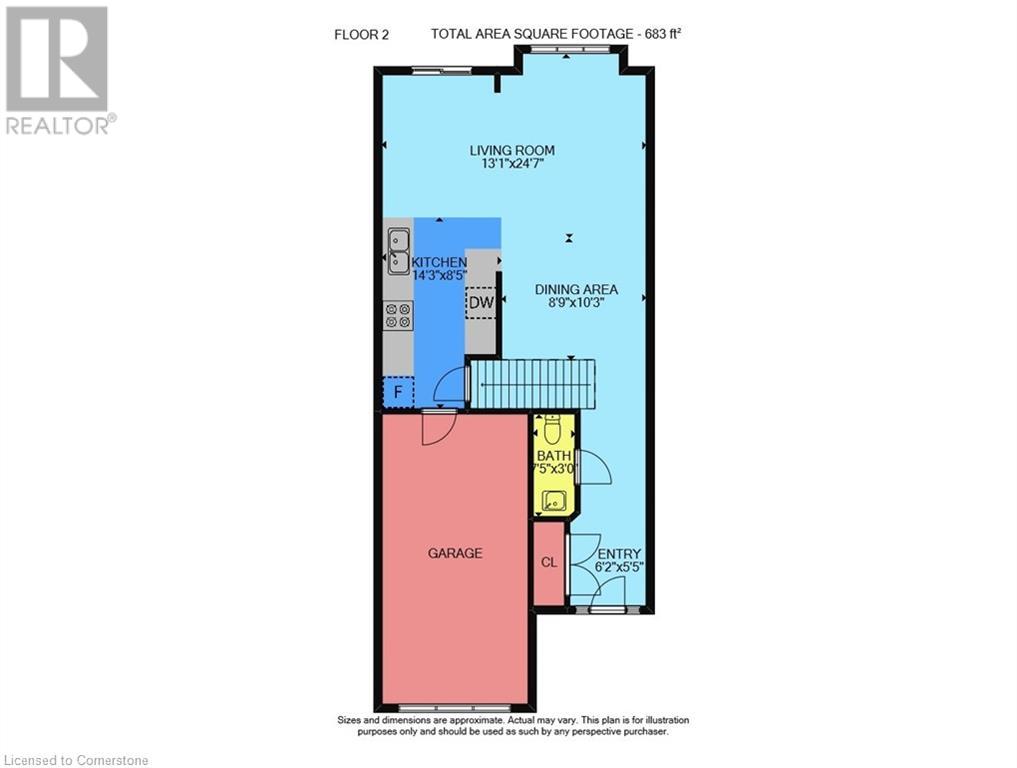300 Ravineview Way Unit# 41 Oakville, Ontario L6H 7J2
$1,149,000Maintenance, Insurance, Landscaping
$591.57 Monthly
Maintenance, Insurance, Landscaping
$591.57 MonthlyWelcome to The Brownstones – an upscale and highly sought-after townhome complex! This beautifully maintained home features an open-concept main level with stunning hardwood floors, perfect for entertaining. The spacious kitchen flows seamlessly into the dining and living areas, where high ceilings and a built-in entertainment unit create an impressive focal point. A sliding glass door leads to a private deck overlooking the serene ravine – ideal for morning coffee or evening relaxation. Upstairs, you'll find three generous bedrooms and 2 full bathrooms; the primary bedroom has a large ensuite, walk-in closet and double closet offering ample space for family or guests. The finished basement adds even more versatility with a full bathroom and bonus living space, perfect for a home office, gym, or media room. Enjoy added comfort and style with California shutters throughout, new quartz countertops, and inside entry from the garage. This turnkey home is a rare gem in a prime location – don't miss your chance to live in this exceptional community! (id:49269)
Open House
This property has open houses!
6:00 pm
Ends at:8:00 pm
Property Details
| MLS® Number | 40720661 |
| Property Type | Single Family |
| AmenitiesNearBy | Park |
| EquipmentType | Water Heater |
| Features | Cul-de-sac, Conservation/green Belt |
| ParkingSpaceTotal | 2 |
| RentalEquipmentType | Water Heater |
Building
| BathroomTotal | 4 |
| BedroomsAboveGround | 3 |
| BedroomsTotal | 3 |
| Appliances | Dryer, Refrigerator, Stove, Washer, Microwave Built-in, Window Coverings, Garage Door Opener |
| ArchitecturalStyle | 2 Level |
| BasementDevelopment | Finished |
| BasementType | Full (finished) |
| ConstructedDate | 2002 |
| ConstructionStyleAttachment | Attached |
| CoolingType | Central Air Conditioning |
| ExteriorFinish | Brick, Stone |
| FireProtection | Smoke Detectors |
| FoundationType | Poured Concrete |
| HalfBathTotal | 1 |
| HeatingType | Forced Air |
| StoriesTotal | 2 |
| SizeInterior | 2008 Sqft |
| Type | Row / Townhouse |
| UtilityWater | Municipal Water |
Parking
| Attached Garage |
Land
| AccessType | Road Access |
| Acreage | No |
| LandAmenities | Park |
| Sewer | Municipal Sewage System |
| SizeTotalText | Under 1/2 Acre |
| ZoningDescription | Pl1 |
Rooms
| Level | Type | Length | Width | Dimensions |
|---|---|---|---|---|
| Second Level | Bedroom | 13'9'' x 9'0'' | ||
| Second Level | Bedroom | 17'0'' x 9'1'' | ||
| Second Level | 4pc Bathroom | 5'8'' x 99'11'' | ||
| Second Level | Full Bathroom | 12'6'' x 5'0'' | ||
| Second Level | Primary Bedroom | 10'10'' x 13'1'' | ||
| Basement | Utility Room | 10'6'' x 8'2'' | ||
| Basement | 3pc Bathroom | 14'10'' x 6'10'' | ||
| Basement | Recreation Room | 20'1'' x 17'7'' | ||
| Main Level | Foyer | 6'2'' x 5'5'' | ||
| Main Level | 2pc Bathroom | 7'5'' x 3'0'' | ||
| Main Level | Kitchen | 14'3'' x 8'5'' | ||
| Main Level | Dining Room | 8'9'' x 10'3'' | ||
| Main Level | Living Room | 13'1'' x 24'7'' |
https://www.realtor.ca/real-estate/28208201/300-ravineview-way-unit-41-oakville
Interested?
Contact us for more information

