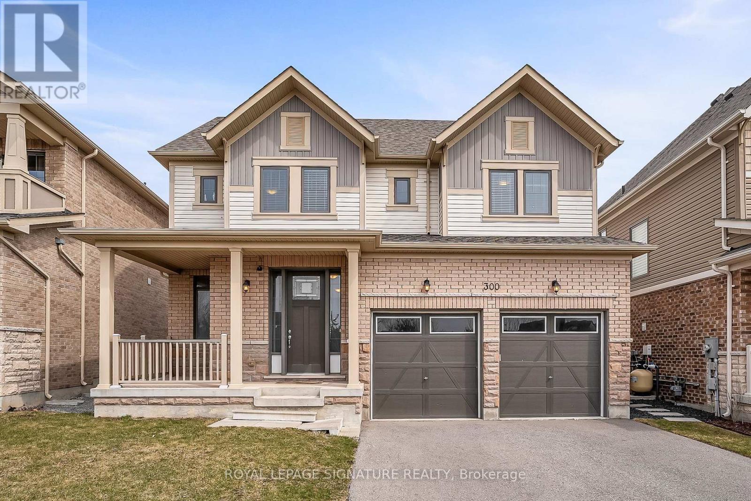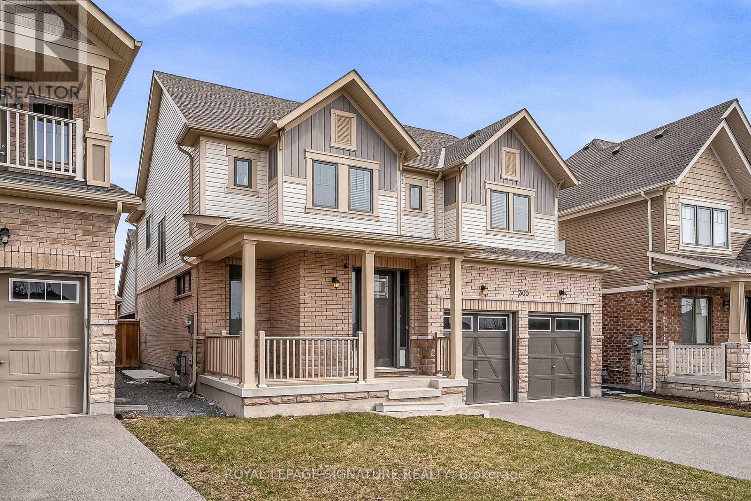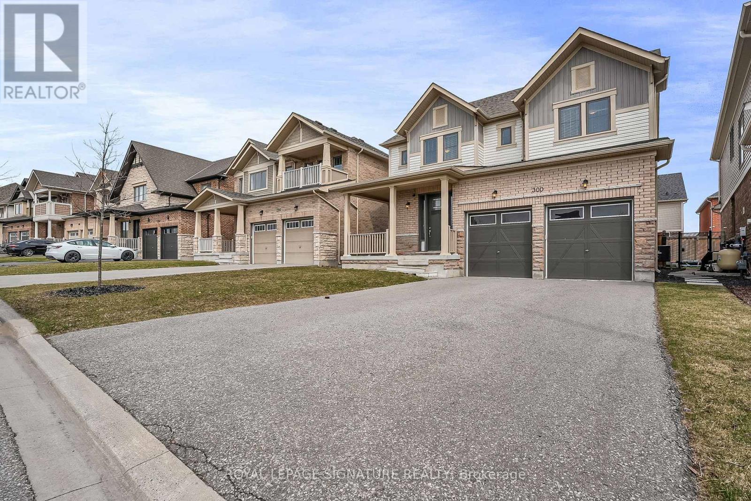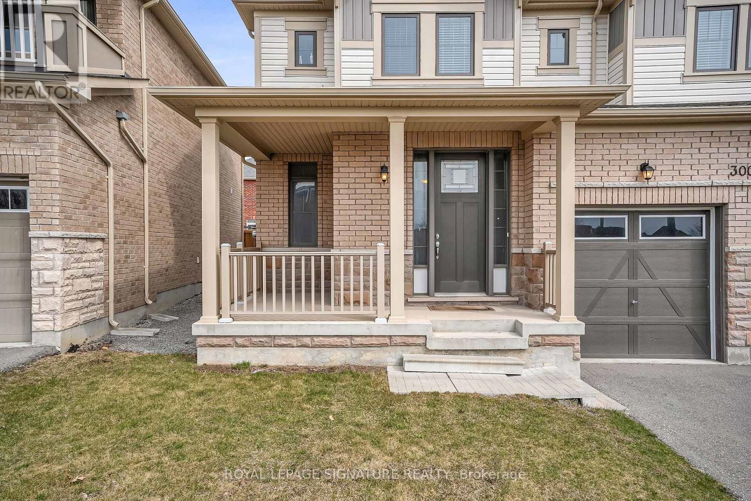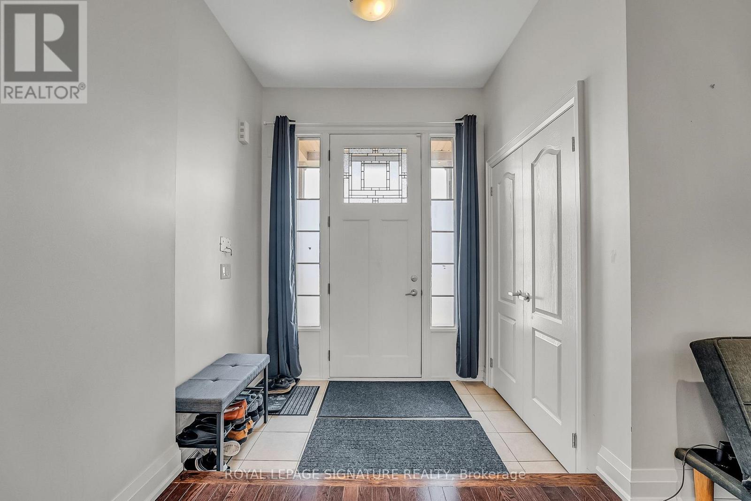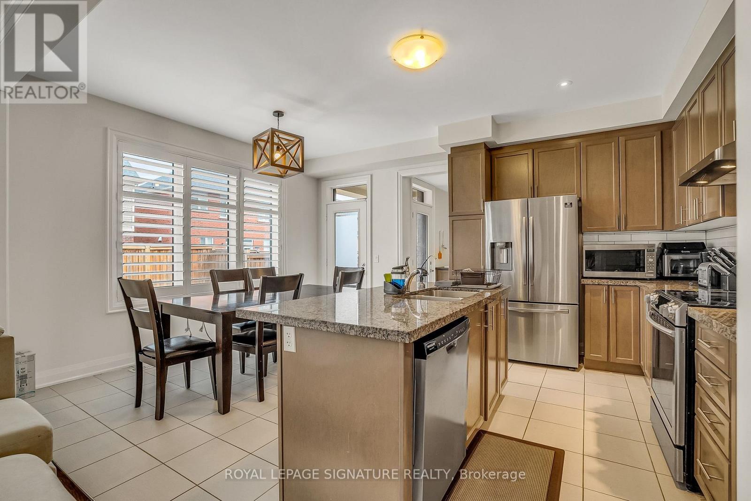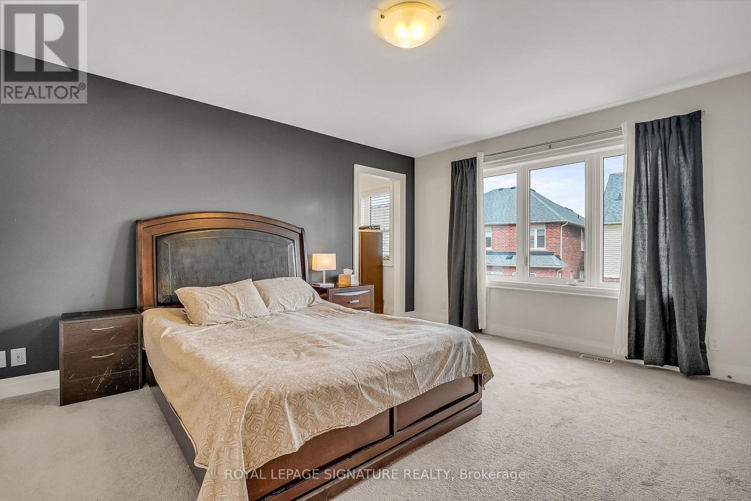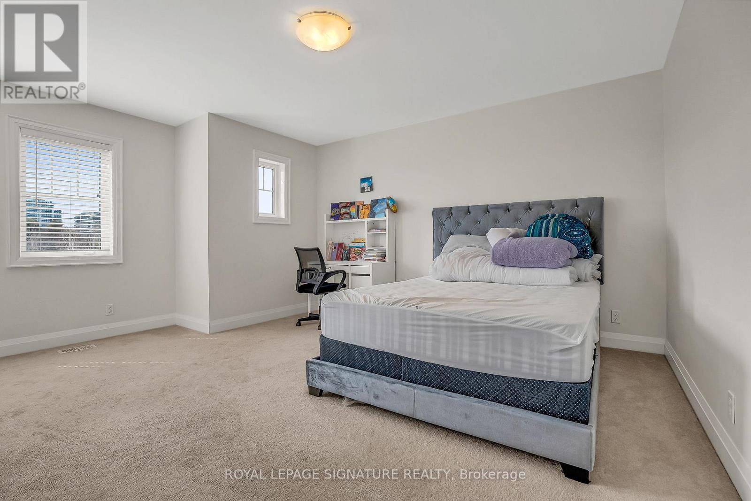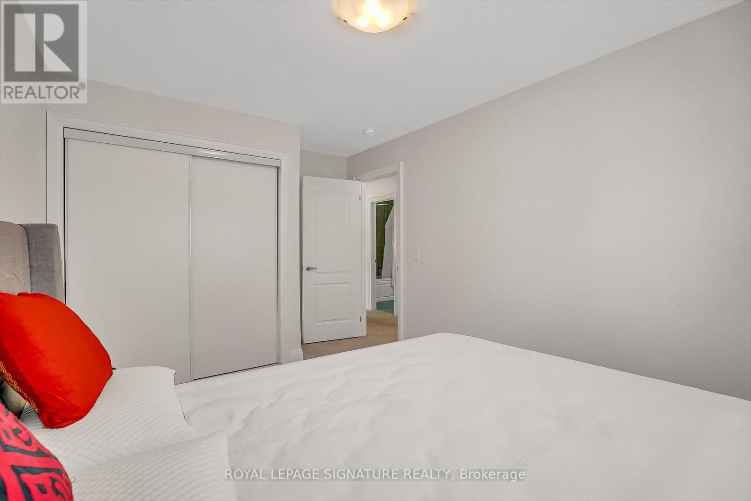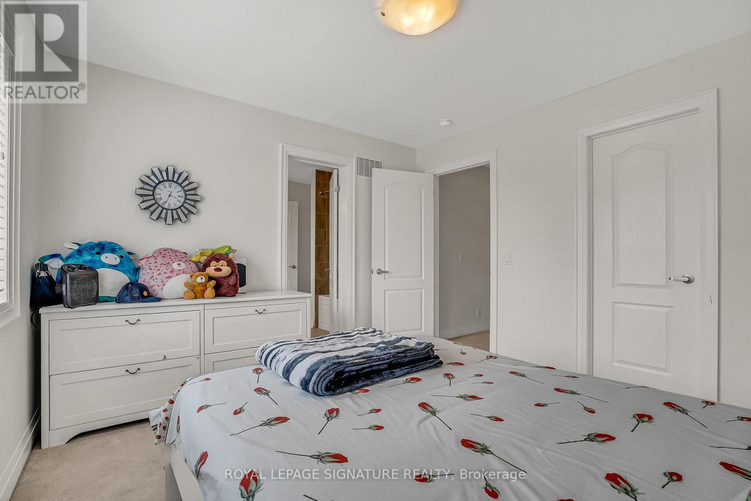5 Bedroom
5 Bathroom
2500 - 3000 sqft
Fireplace
Central Air Conditioning
Forced Air
$1,299,000
Discover this stunning 4-bedroom, 5-bathroom residence tucked away in a quiet, family-friendly court in Oshawa. Backing onto a peaceful ravine, this beautifully maintained home offers the perfect blend of privacy and convenience, with a serene natural setting right at your doorstep. Located just minutes from major highways and within walking distance to a large plaza and numerous stores, everything you need is nearby. The property boasts six total parking spaces, including a double garage and a spacious driveway, ideal for families and guests alike . Inside, you'll find a thoughtfully designed layout featuring generous bedrooms, multiple en-suites, and expansive living areas tailored for both comfort and entertaining. Whether you're enjoying quiet mornings with ravine views or hosting family and friends, this home truly has it all. Don't miss the opportunity to own this exceptional home in one of Oshawa's most desirable neighbourhoods. (id:49269)
Property Details
|
MLS® Number
|
E12085530 |
|
Property Type
|
Single Family |
|
Community Name
|
Windfields |
|
ParkingSpaceTotal
|
6 |
|
ViewType
|
River View |
Building
|
BathroomTotal
|
5 |
|
BedroomsAboveGround
|
4 |
|
BedroomsBelowGround
|
1 |
|
BedroomsTotal
|
5 |
|
Age
|
6 To 15 Years |
|
Appliances
|
Water Purifier |
|
BasementDevelopment
|
Finished |
|
BasementFeatures
|
Walk Out |
|
BasementType
|
N/a (finished) |
|
ConstructionStyleAttachment
|
Detached |
|
CoolingType
|
Central Air Conditioning |
|
ExteriorFinish
|
Brick |
|
FireplacePresent
|
Yes |
|
FireplaceTotal
|
1 |
|
FoundationType
|
Concrete |
|
HalfBathTotal
|
1 |
|
HeatingFuel
|
Natural Gas |
|
HeatingType
|
Forced Air |
|
StoriesTotal
|
2 |
|
SizeInterior
|
2500 - 3000 Sqft |
|
Type
|
House |
|
UtilityWater
|
Municipal Water |
Parking
Land
|
Acreage
|
No |
|
Sewer
|
Sanitary Sewer |
|
SizeDepth
|
95 Ft |
|
SizeFrontage
|
42 Ft ,3 In |
|
SizeIrregular
|
42.3 X 95 Ft |
|
SizeTotalText
|
42.3 X 95 Ft |
|
ZoningDescription
|
R1-d(3) |
Rooms
| Level |
Type |
Length |
Width |
Dimensions |
|
Second Level |
Bedroom |
4.65 m |
4.06 m |
4.65 m x 4.06 m |
|
Second Level |
Bedroom 2 |
4.83 m |
4.62 m |
4.83 m x 4.62 m |
|
Second Level |
Bedroom 3 |
3.51 m |
3.48 m |
3.51 m x 3.48 m |
|
Second Level |
Bedroom 4 |
3.73 m |
3.02 m |
3.73 m x 3.02 m |
|
Ground Level |
Living Room |
4.55 m |
4.09 m |
4.55 m x 4.09 m |
|
Ground Level |
Family Room |
4.52 m |
3.96 m |
4.52 m x 3.96 m |
|
Ground Level |
Kitchen |
5.11 m |
4.01 m |
5.11 m x 4.01 m |
|
Ground Level |
Laundry Room |
3.53 m |
2.06 m |
3.53 m x 2.06 m |
Utilities
|
Cable
|
Installed |
|
Sewer
|
Installed |
https://www.realtor.ca/real-estate/28174113/300-symington-court-oshawa-windfields-windfields

