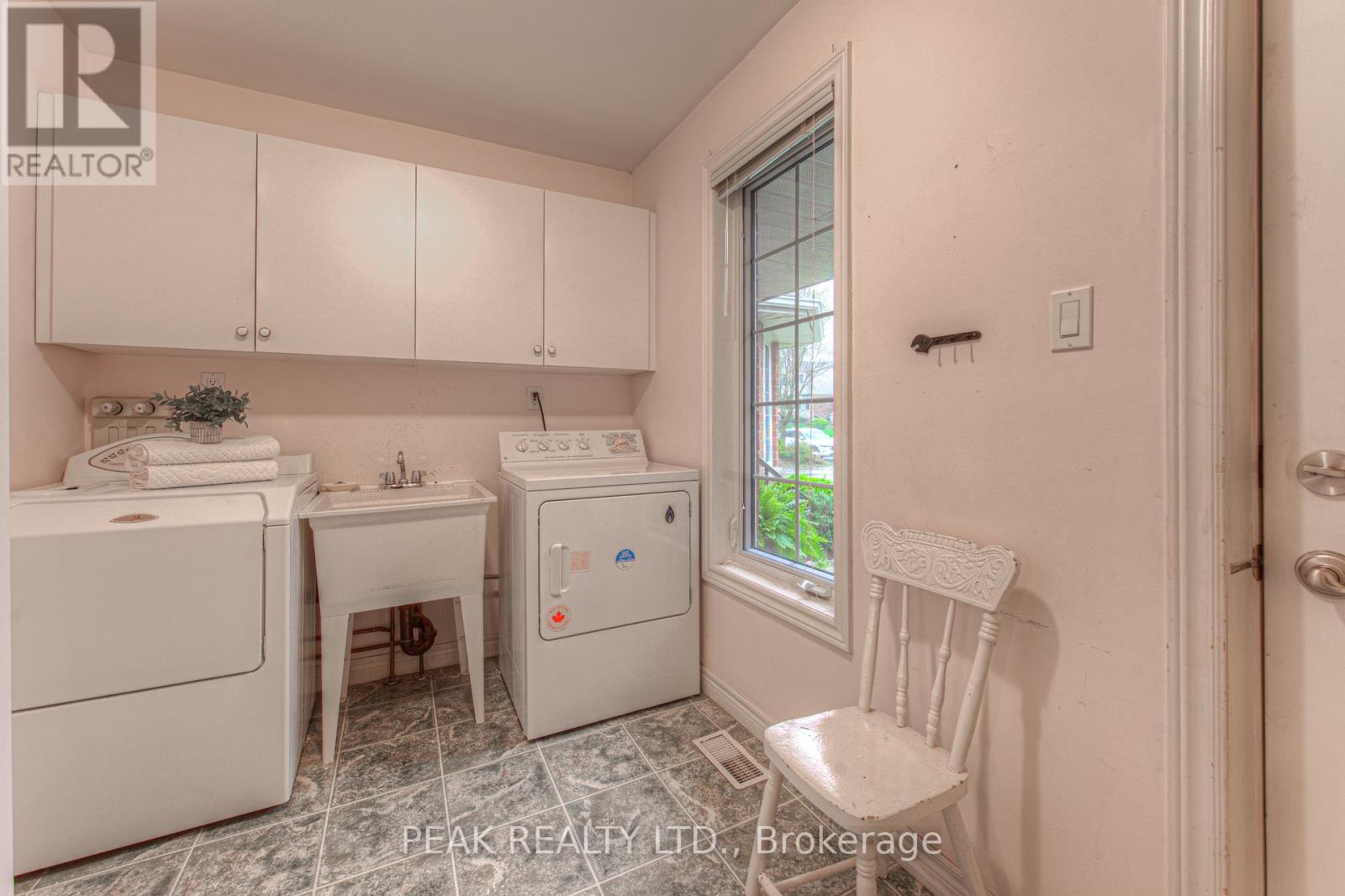300 Thorncrest Drive Waterloo, Ontario N2L 5R5
$919,999
Nestled among mature trees on a quiet dead-end street, this beautifully maintained 2+1 bedroom, 3-bathroom bungalow with a double car garage is ready to welcome you home. From the moment you arrive, you'll appreciate the curb appeal, with a concrete driveway leading to a warm and inviting foyer. The bright kitchen offers under/over cabinet lighting and dinette area are perfect for entertaining, featuring a walk-out to a low-maintenance composite deck (2017) complete with hidden screws and aluminum railings. The adjacent family room offers a cozy atmosphere with its gas fireplaceideal for relaxed evenings at home. Enjoy additional living space with separate living and dining rooms, perfect for hosting family and friends. The spacious primary bedroom includes a walk-in closet and a private 3-piece ensuite with a new step-in shower (2024). Convenience is key with main floor laundry just steps away. Downstairs, the fully finished basement offers even more living space, including a second gas fireplace with accent lighting under mantel and rough-in wiring for additional lighting on both sides of the fireplace, large windows, and a walk-out to the backyard. There's a third bedroom, a versatile bonus room, full workshop, office space, and a 3-piece bathroom with luxurious in-floor heating. A rough-in for a wet bar adds even more potential to this flexible space. Updates include a new furnace and A/C (2021), energy audit with insulation upgraded to R60 (2021), and new gutter guards with a lifetime warranty (2023) and many rooms with dimmer lighting. Whether you're looking to right-size or need room for a growing family, this home offers exceptional value and comfort in a peaceful, family-friendly setting close to many amenities. (id:49269)
Open House
This property has open houses!
2:00 pm
Ends at:4:00 pm
Property Details
| MLS® Number | X12120397 |
| Property Type | Single Family |
| AmenitiesNearBy | Hospital, Park, Place Of Worship |
| CommunityFeatures | Community Centre |
| Features | Cul-de-sac, Sump Pump |
| ParkingSpaceTotal | 6 |
| Structure | Deck, Porch |
Building
| BathroomTotal | 3 |
| BedroomsAboveGround | 3 |
| BedroomsTotal | 3 |
| Age | 16 To 30 Years |
| Amenities | Fireplace(s) |
| Appliances | Garage Door Opener Remote(s), Central Vacuum, Water Heater, Water Softener, All, Dishwasher, Dryer, Freezer, Hood Fan, Stove, Washer, Window Coverings, Refrigerator |
| ArchitecturalStyle | Bungalow |
| BasementDevelopment | Finished |
| BasementFeatures | Walk Out |
| BasementType | N/a (finished) |
| ConstructionStyleAttachment | Detached |
| CoolingType | Central Air Conditioning |
| ExteriorFinish | Brick |
| FireplacePresent | Yes |
| FireplaceTotal | 2 |
| FoundationType | Poured Concrete |
| HeatingFuel | Natural Gas |
| HeatingType | Forced Air |
| StoriesTotal | 1 |
| SizeInterior | 1500 - 2000 Sqft |
| Type | House |
| UtilityWater | Municipal Water |
Parking
| Attached Garage | |
| Garage |
Land
| Acreage | No |
| LandAmenities | Hospital, Park, Place Of Worship |
| LandscapeFeatures | Landscaped |
| Sewer | Sanitary Sewer |
| SizeDepth | 114 Ft ,6 In |
| SizeFrontage | 59 Ft |
| SizeIrregular | 59 X 114.5 Ft |
| SizeTotalText | 59 X 114.5 Ft |
| ZoningDescription | R1 |
Rooms
| Level | Type | Length | Width | Dimensions |
|---|---|---|---|---|
| Basement | Recreational, Games Room | 9.25 m | 6.79 m | 9.25 m x 6.79 m |
| Basement | Bathroom | 3.02 m | 1.99 m | 3.02 m x 1.99 m |
| Basement | Other | 4.27 m | 2.52 m | 4.27 m x 2.52 m |
| Basement | Bedroom | 4.29 m | 3.37 m | 4.29 m x 3.37 m |
| Basement | Office | 3.09 m | 2.98 m | 3.09 m x 2.98 m |
| Basement | Utility Room | 6.78 m | 3.98 m | 6.78 m x 3.98 m |
| Basement | Workshop | 6.36 m | 3.58 m | 6.36 m x 3.58 m |
| Main Level | Foyer | 4.55 m | 1.82 m | 4.55 m x 1.82 m |
| Main Level | Kitchen | 5.78 m | 3.75 m | 5.78 m x 3.75 m |
| Main Level | Family Room | 5.44 m | 3.91 m | 5.44 m x 3.91 m |
| Main Level | Dining Room | 3.79 m | 3.49 m | 3.79 m x 3.49 m |
| Main Level | Living Room | 3.79 m | 3.59 m | 3.79 m x 3.59 m |
| Main Level | Primary Bedroom | 4.73 m | 4.38 m | 4.73 m x 4.38 m |
| Main Level | Bathroom | 2.74 m | 2.53 m | 2.74 m x 2.53 m |
| Main Level | Bedroom | 4.53 m | 2.83 m | 4.53 m x 2.83 m |
| Main Level | Bathroom | 3.26 m | 1.83 m | 3.26 m x 1.83 m |
| Main Level | Laundry Room | 3.28 m | 2.79 m | 3.28 m x 2.79 m |
https://www.realtor.ca/real-estate/28251868/300-thorncrest-drive-waterloo
Interested?
Contact us for more information







































