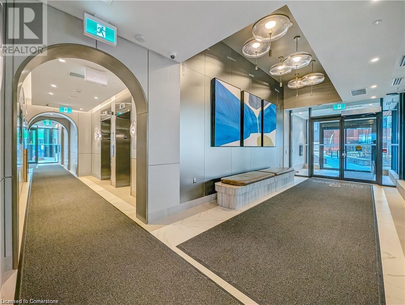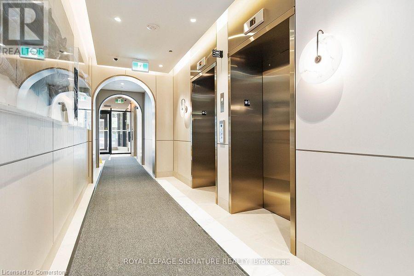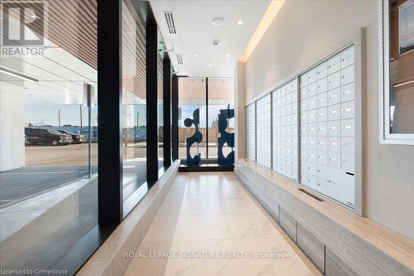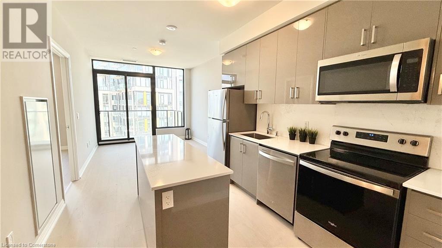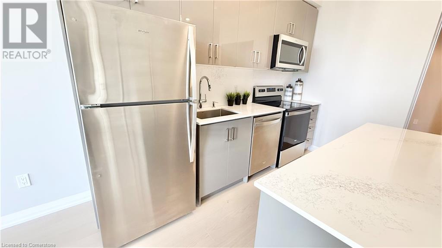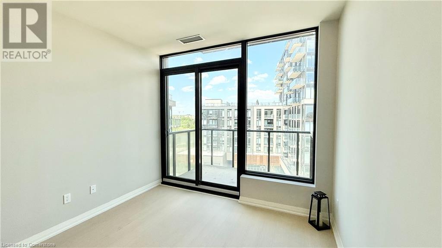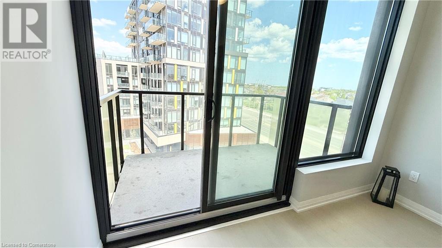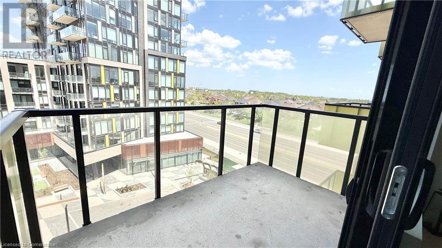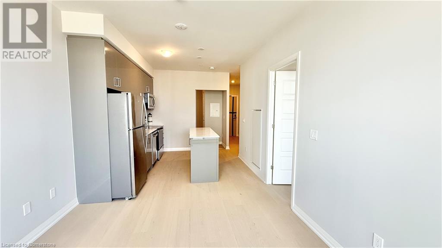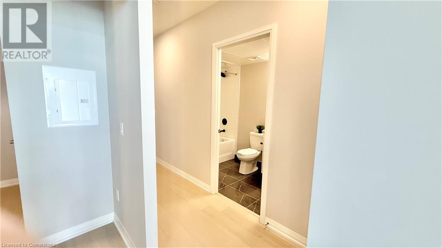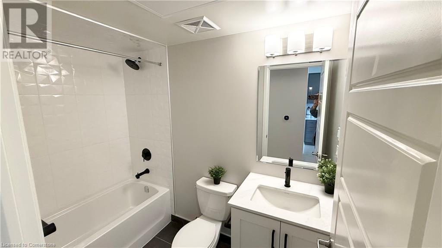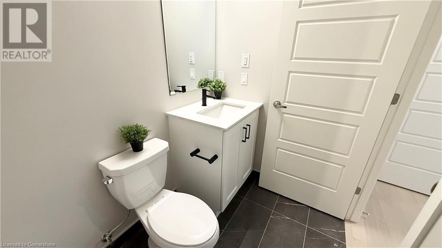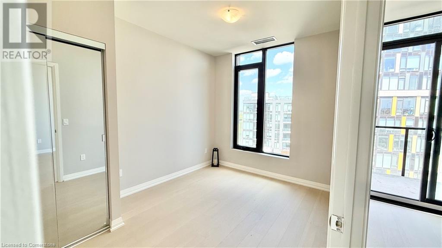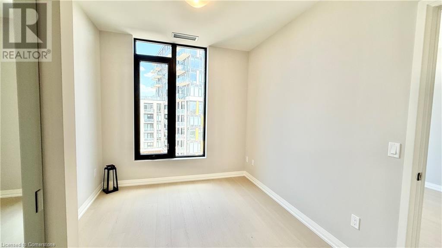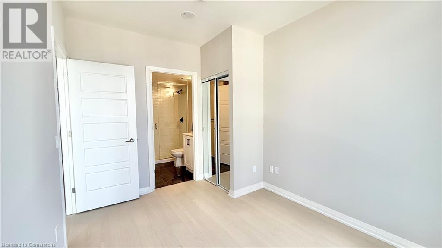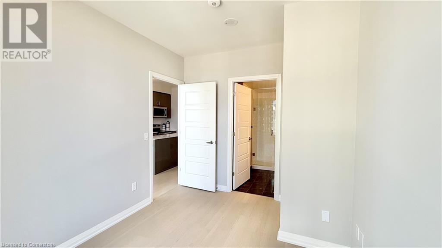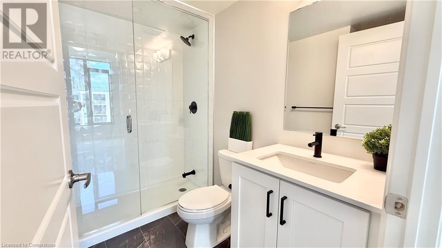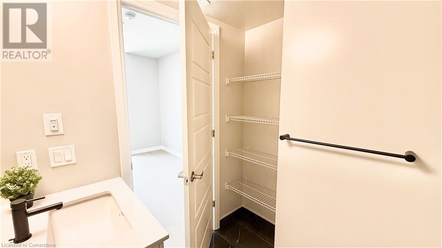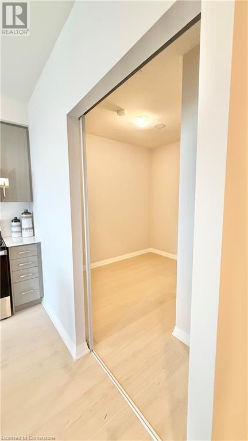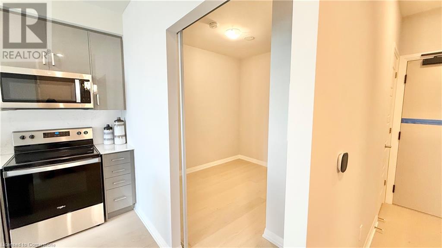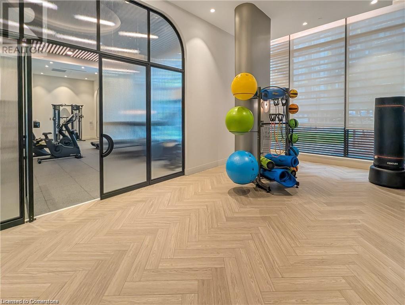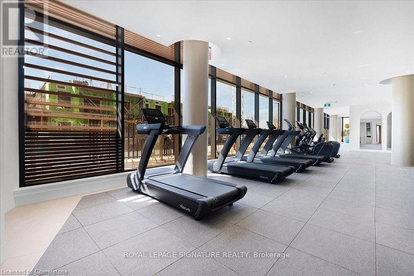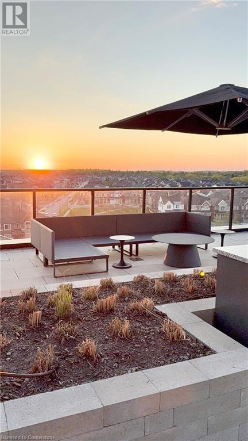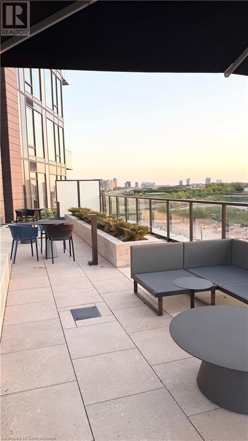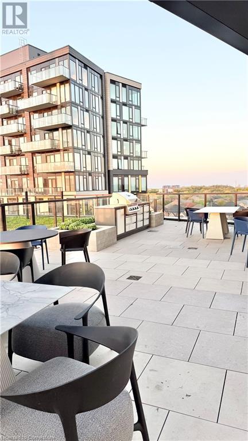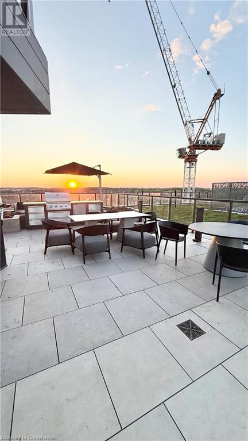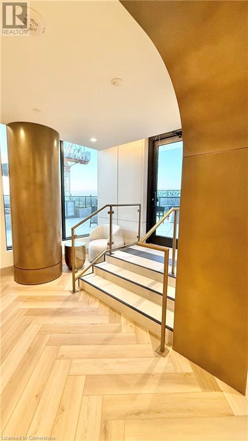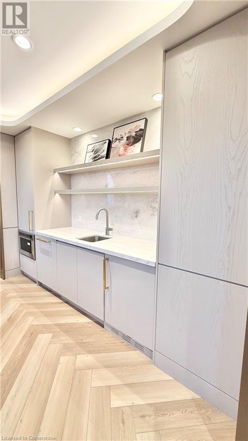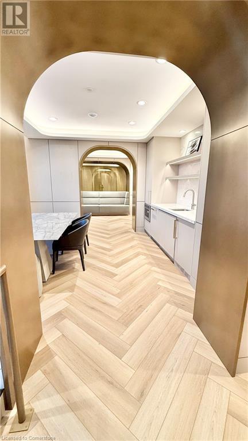2 Bedroom
2 Bathroom
674 sqft
Central Air Conditioning
$2,600 MonthlyInsurance, Heat, Water, Exterior Maintenance
Located In Oakville's Upper Joshua Creek Area, This Brand New Unit At Clockwork Condos 2 Offers Open Views And Large Windows That Provide Plenty Of Natural Light. The Kitchen Includes Stainless Steel Appliances, Quartz Countertops And Backsplash, An Island, And Upgraded Cabinetry. The Unit Features Hardwood Flooring, Modern Bathrooms With A Glass Shower, And In-Suite Laundry. The Primary Bedroom Has A Double-Door Mirrored Closet, And There's A Second Bedroom With A Closet, Also Perfect For A Home Office. Pot Lights Are Installed Throughout. Building Amenities Include Bike Storage, A Business Centre With WiFi, A Rooftop Deck And Garden, A Gym, A Party/Meeting/Game Room, 24-Hour Concierge Services, Visitor Parking, And A Rooftop Terrace With A Community BBQ Area. The Unit Comes With A Storage Room And A Parking Spot Equipped With An EV Charger. Conveniently Located Near Top-Rated Schools, Parks, Shopping, Dining, Sheridan College, Public Transit, And Major Highways Including The 403, 407, QEW, And Oakville GO Station. (id:49269)
Property Details
|
MLS® Number
|
40729859 |
|
Property Type
|
Single Family |
|
AmenitiesNearBy
|
Golf Nearby, Hospital, Park, Place Of Worship |
|
CommunityFeatures
|
Community Centre |
|
Features
|
Balcony |
|
ParkingSpaceTotal
|
1 |
|
StorageType
|
Locker |
Building
|
BathroomTotal
|
2 |
|
BedroomsAboveGround
|
2 |
|
BedroomsTotal
|
2 |
|
Amenities
|
Exercise Centre, Party Room |
|
Appliances
|
Dishwasher, Dryer, Refrigerator, Stove, Washer, Microwave Built-in |
|
BasementType
|
None |
|
ConstructedDate
|
2025 |
|
ConstructionMaterial
|
Concrete Block, Concrete Walls |
|
ConstructionStyleAttachment
|
Attached |
|
CoolingType
|
Central Air Conditioning |
|
ExteriorFinish
|
Concrete |
|
HeatingFuel
|
Natural Gas |
|
StoriesTotal
|
1 |
|
SizeInterior
|
674 Sqft |
|
Type
|
Apartment |
|
UtilityWater
|
Municipal Water |
Parking
Land
|
AccessType
|
Road Access, Highway Access |
|
Acreage
|
No |
|
LandAmenities
|
Golf Nearby, Hospital, Park, Place Of Worship |
|
Sewer
|
Municipal Sewage System |
|
SizeTotalText
|
Unknown |
|
ZoningDescription
|
Residential |
Rooms
| Level |
Type |
Length |
Width |
Dimensions |
|
Main Level |
4pc Bathroom |
|
|
1'1'' x 1'1'' |
|
Main Level |
3pc Bathroom |
|
|
Measurements not available |
|
Main Level |
Bedroom |
|
|
1'1'' x 1'1'' |
|
Main Level |
Primary Bedroom |
|
|
1'1'' x 1'1'' |
|
Main Level |
Living Room |
|
|
1'1'' x 1'1'' |
|
Main Level |
Kitchen |
|
|
1'1'' x 1'1'' |
https://www.realtor.ca/real-estate/28329708/3006-william-cutmore-boulevard-unit-602-oakville

