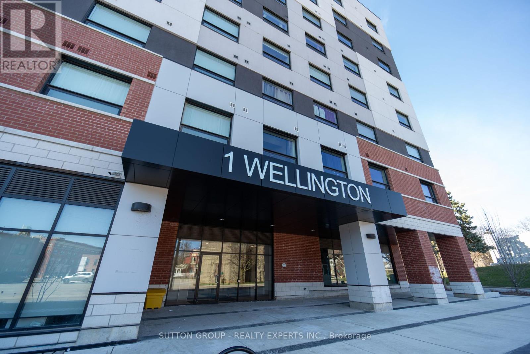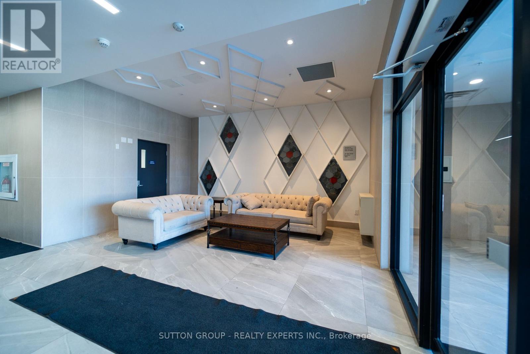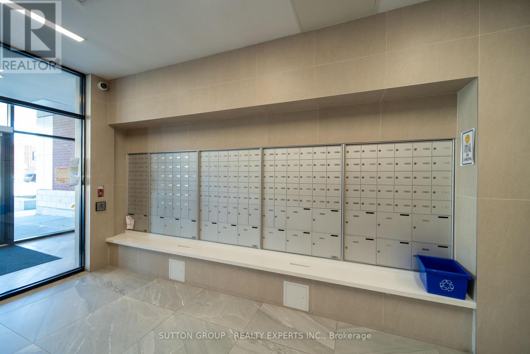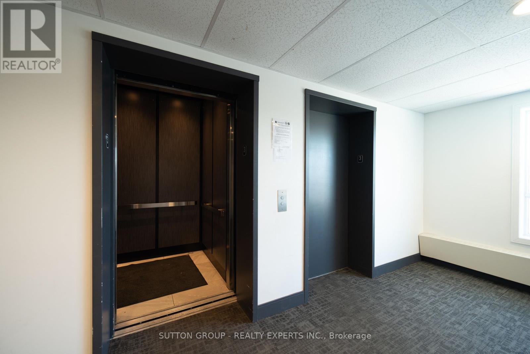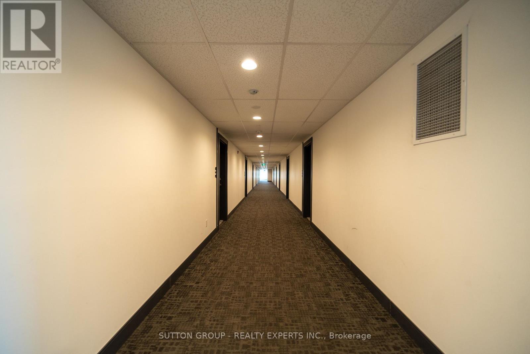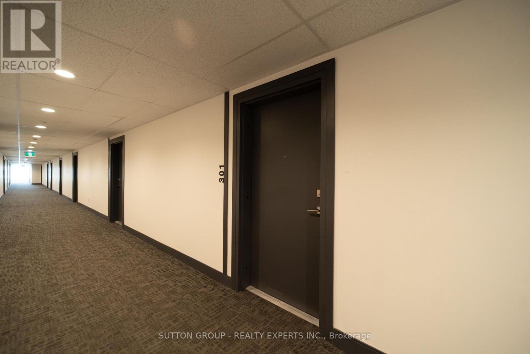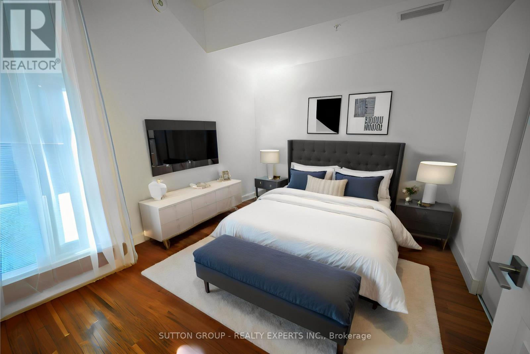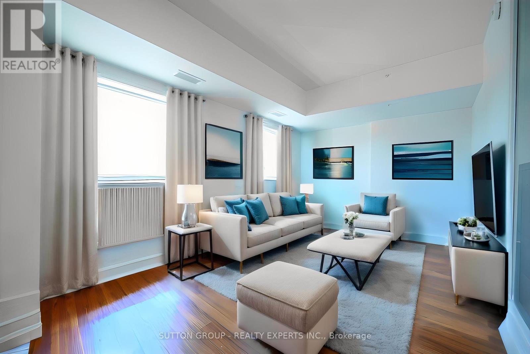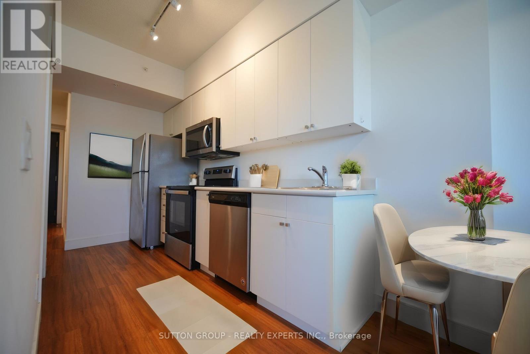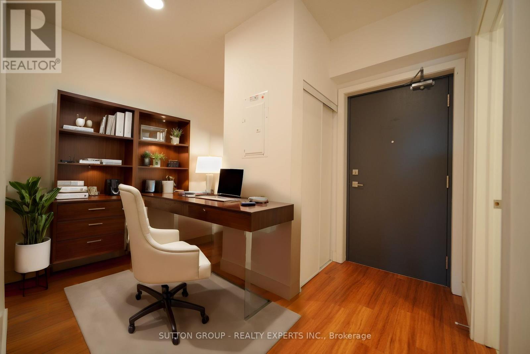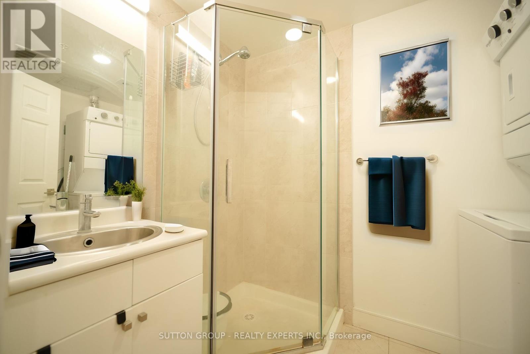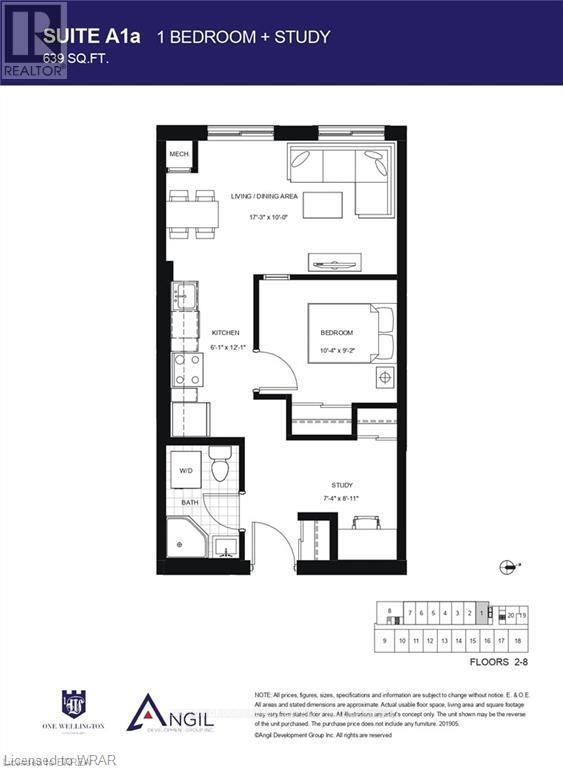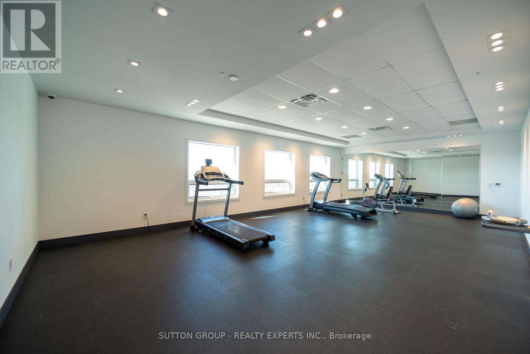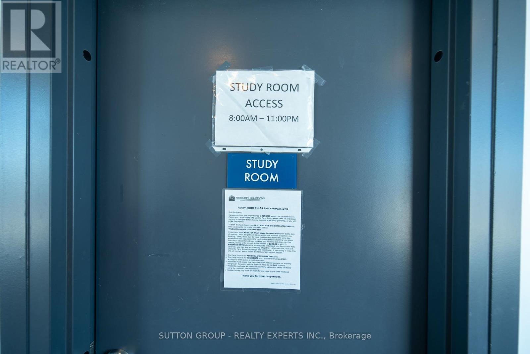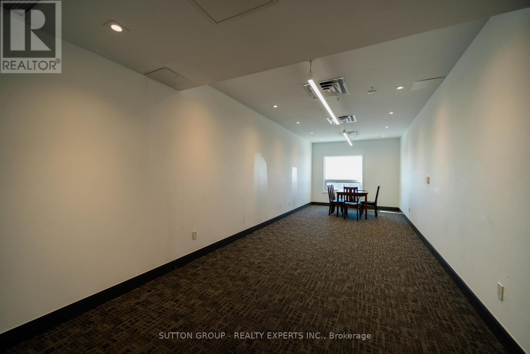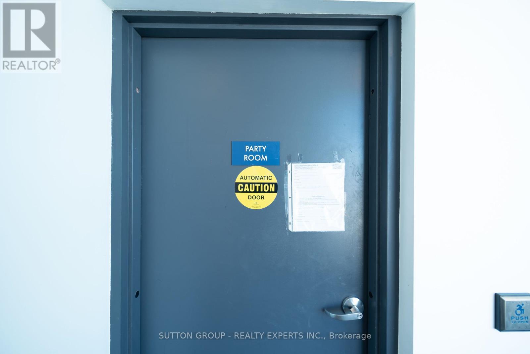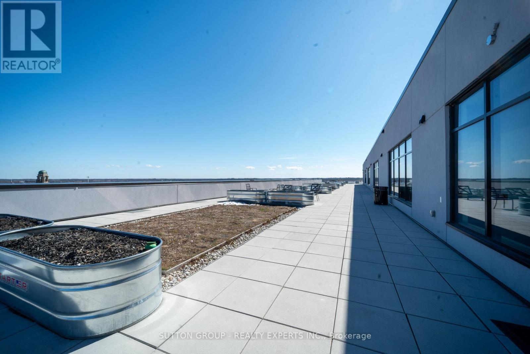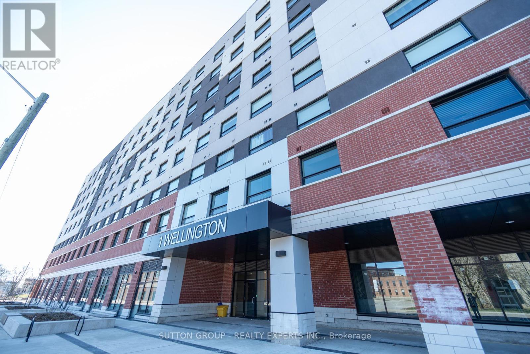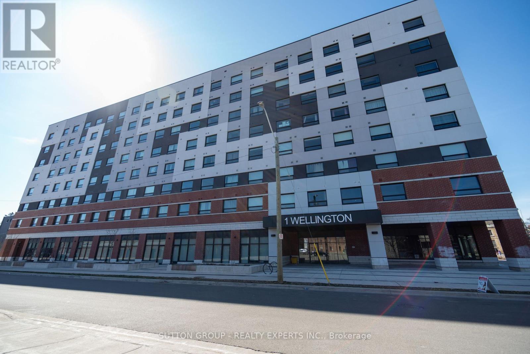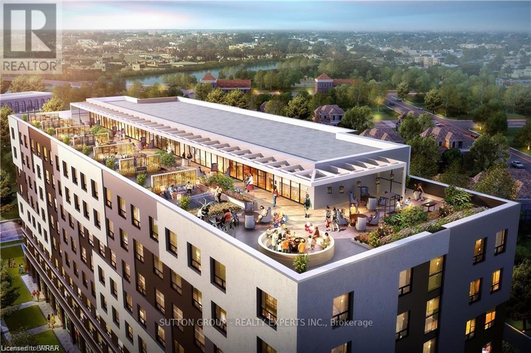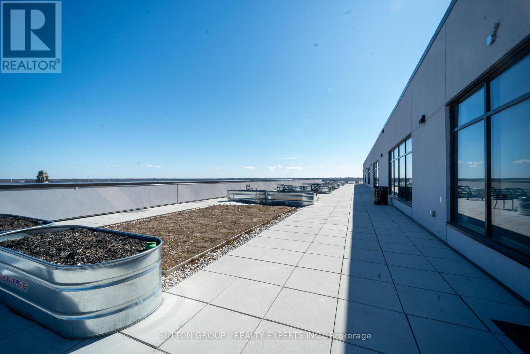301 - 1 Wellington Street Brantford, Ontario N3T 2L3
$359,900Maintenance,
$298.37 Monthly
Maintenance,
$298.37 Monthly**ATTENTION FIRST TIME HOME BUYERS & INVESTORS** Immaculate! 1+1 bedroom and 1 washroom condo equipped with central air conditioning, central heat, insuite laundry and 9' ceilings. This luxury condo is a perfect opportunity to enter into real estate. The unit consists of a Spacious Bedroom, Den and Large family room combined with Dining. Kitchen includes white cabinets, stainless steel appliances, and a laminate countertop. Rooftop amenities include community bbq, fitness room, party room, study room and rooftop garden. Low maintenance fees. No smoking, pets restricted. Excellent location!! Minutes Walk to all amenities like VIA Rail, GO, Conestoga campus, Wilfrid Laurier University Campus, Hospital, YMCA, Restaurants, Harmony Square, shopping, scenic walking/biking trails along the Grand River, plazas, grocery stores, library, school, and parks. Additional opportunity: To opt in to a GUARANTEED RENTAL PROGRAM for up to 10 YEARS! (id:49269)
Property Details
| MLS® Number | X8180362 |
| Property Type | Single Family |
| Amenities Near By | Hospital, Park, Place Of Worship, Public Transit |
| Community Features | Pet Restrictions |
| Features | Conservation/green Belt, Carpet Free, In Suite Laundry |
Building
| Bathroom Total | 1 |
| Bedrooms Above Ground | 1 |
| Bedrooms Below Ground | 1 |
| Bedrooms Total | 2 |
| Amenities | Exercise Centre, Recreation Centre, Party Room, Visitor Parking, Separate Electricity Meters, Separate Heating Controls |
| Appliances | Dishwasher, Dryer, Microwave, Range, Refrigerator, Stove, Washer, Window Coverings |
| Cooling Type | Central Air Conditioning |
| Exterior Finish | Brick |
| Fire Protection | Controlled Entry, Smoke Detectors |
| Foundation Type | Concrete |
| Heating Type | Forced Air |
| Type | Apartment |
Land
| Acreage | No |
| Land Amenities | Hospital, Park, Place Of Worship, Public Transit |
| Landscape Features | Landscaped |
| Surface Water | River/stream |
Rooms
| Level | Type | Length | Width | Dimensions |
|---|---|---|---|---|
| Main Level | Primary Bedroom | 3.12 m | 2.77 m | 3.12 m x 2.77 m |
| Main Level | Den | 2.21 m | 2.67 m | 2.21 m x 2.67 m |
| Main Level | Living Room | 5.23 m | 3.05 m | 5.23 m x 3.05 m |
| Main Level | Kitchen | 2.03 m | 3.86 m | 2.03 m x 3.86 m |
| Main Level | Dining Room | 2.03 m | 3.86 m | 2.03 m x 3.86 m |
| Main Level | Bathroom | Measurements not available |
https://www.realtor.ca/real-estate/26679865/301-1-wellington-street-brantford
Interested?
Contact us for more information

