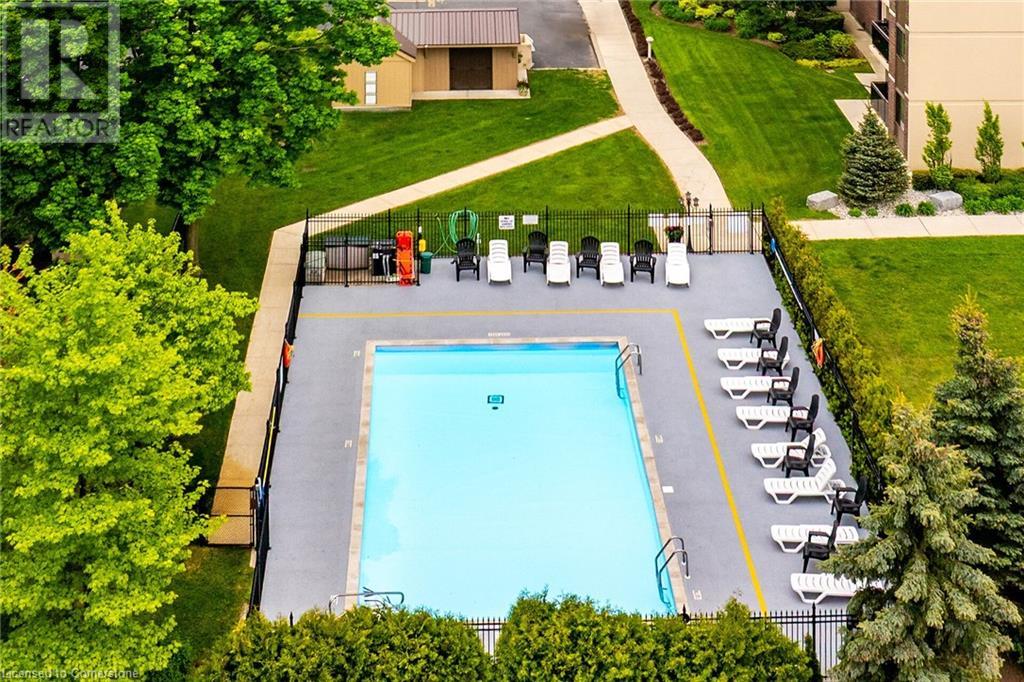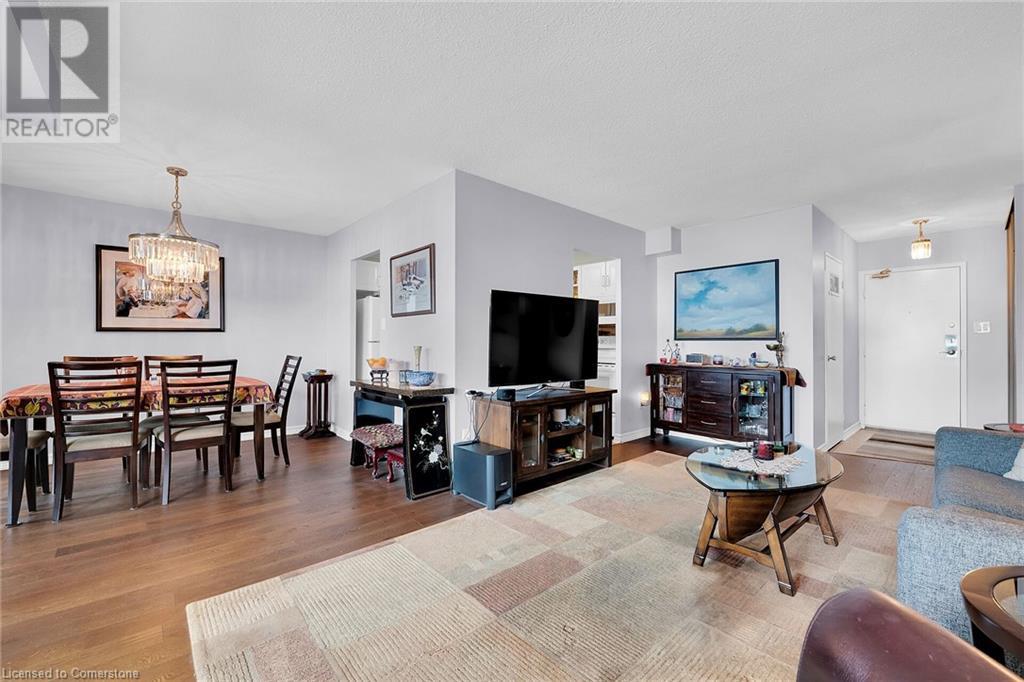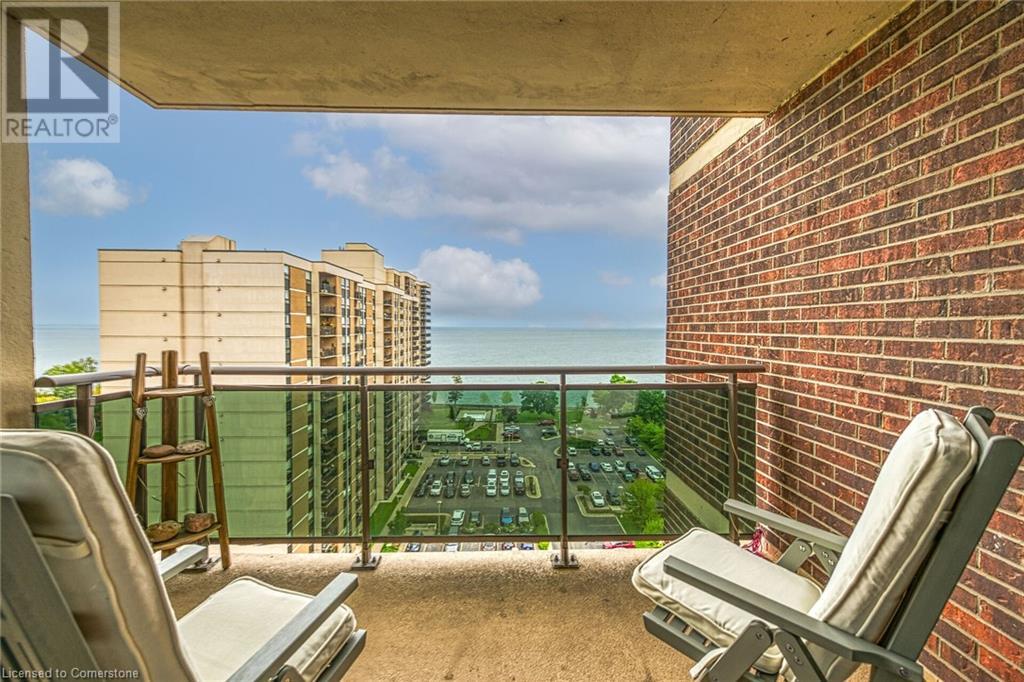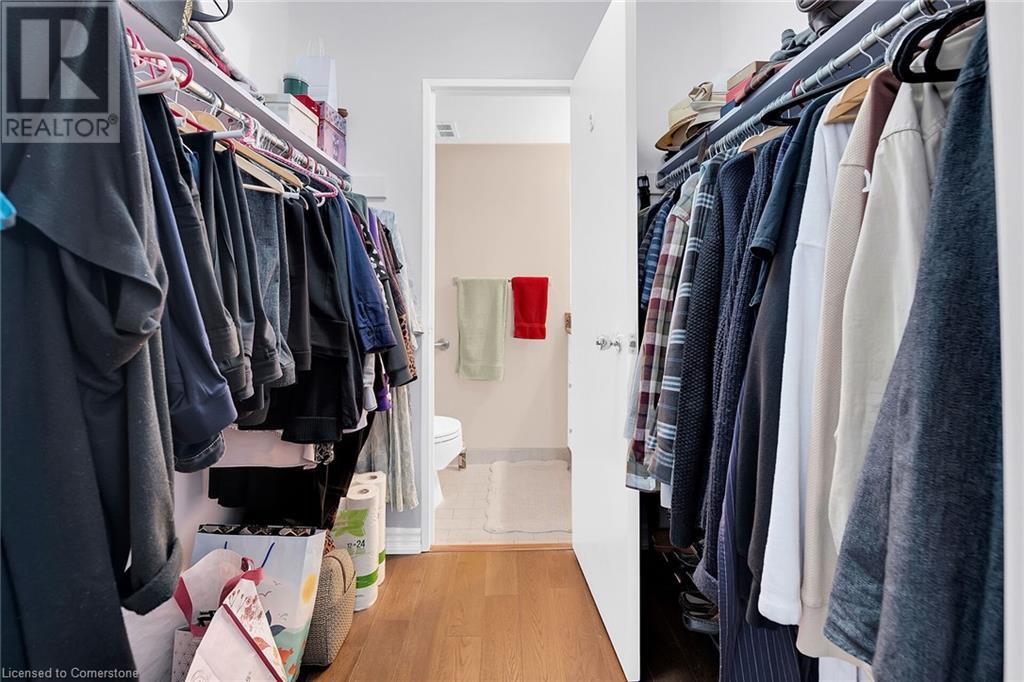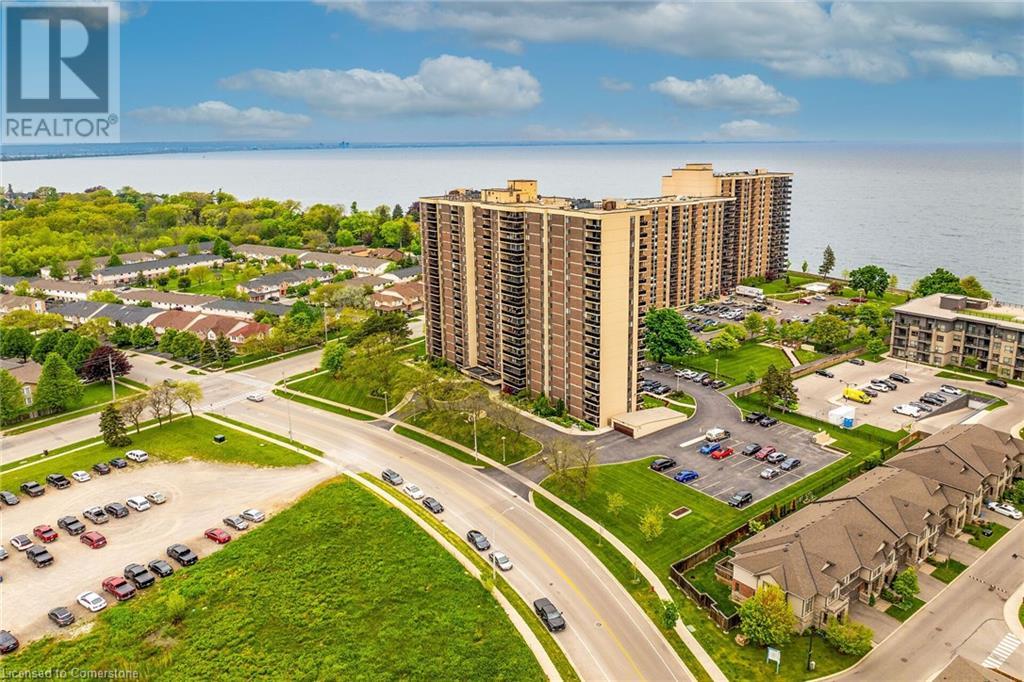301 Frances Avenue Unit# 1409 Stoney Creek, Ontario L8E 3W6
$599,000Maintenance, Insurance, Cable TV, Heat, Electricity, Water, Parking
$1,194 Monthly
Maintenance, Insurance, Cable TV, Heat, Electricity, Water, Parking
$1,194 MonthlyBreathtaking 2 Bed + Den Waterfront Condo with Panoramic Lake Views. Enjoy stunning lake views from every window in this spacious & beautifully maintained 2-bedroom plus den condo. Featuring hardwood flooring throughout, a bright white kitchen with ample storage & prep space, a formal dining room & a bonus sitting area with large picture window overlooking the water. The oversized living room opens to a private balcony through sliding glass doors, perfect for relaxing & taking in unobstructed waterfront views. Both generous bedrooms offer lake views; the primary suite includes a 2-piece ensuite & a sizeable walk-in closet. A well-appointed 4-piece main bathroom & dedicated in-suite storage room completes the layout. Top-tier building amenities include an outdoor inground pool, gym, sauna, party room, library & car wash bay. Ideally located close to major highways with quick access to everyday essentials, shopping, dining & more, all while enjoying peaceful lakefront living in the heart of the city. Experience the perfect balance of convenience & tranquility! 1 x underground parking & locker included. Heat, Hydro, Air Conditioning, Water & Cable TV all included in condo fees. (id:49269)
Property Details
| MLS® Number | 40736921 |
| Property Type | Single Family |
| AmenitiesNearBy | Beach, Hospital, Park, Place Of Worship, Public Transit, Schools |
| CommunityFeatures | Quiet Area, Community Centre |
| Features | Balcony |
| ParkingSpaceTotal | 1 |
| StorageType | Locker |
| ViewType | Lake View |
| WaterFrontType | Waterfront |
Building
| BathroomTotal | 2 |
| BedroomsAboveGround | 2 |
| BedroomsBelowGround | 1 |
| BedroomsTotal | 3 |
| Amenities | Car Wash, Exercise Centre, Party Room |
| Appliances | Dishwasher, Dryer, Refrigerator, Stove, Washer, Microwave Built-in |
| BasementType | None |
| ConstructedDate | 1977 |
| ConstructionStyleAttachment | Attached |
| CoolingType | Central Air Conditioning |
| ExteriorFinish | Brick Veneer, Metal |
| HalfBathTotal | 1 |
| HeatingType | Forced Air |
| StoriesTotal | 1 |
| SizeInterior | 1195 Sqft |
| Type | Apartment |
| UtilityWater | Municipal Water |
Parking
| Underground | |
| Visitor Parking |
Land
| AccessType | Road Access |
| Acreage | No |
| LandAmenities | Beach, Hospital, Park, Place Of Worship, Public Transit, Schools |
| LandscapeFeatures | Landscaped |
| Sewer | No Sewage System |
| SizeTotalText | Under 1/2 Acre |
| SurfaceWater | Lake |
| ZoningDescription | Rm5 |
Rooms
| Level | Type | Length | Width | Dimensions |
|---|---|---|---|---|
| Main Level | 2pc Bathroom | Measurements not available | ||
| Main Level | Bedroom | 9'9'' x 12'10'' | ||
| Main Level | 4pc Bathroom | 4'9'' x 8'5'' | ||
| Main Level | Primary Bedroom | 10'9'' x 16'2'' | ||
| Main Level | Storage | 4'9'' x 8'1'' | ||
| Main Level | Den | 8'9'' x 9'4'' | ||
| Main Level | Dining Room | 8'9'' x 10'7'' | ||
| Main Level | Kitchen | 9'0'' x 9'8'' | ||
| Main Level | Living Room | 11'8'' x 19'4'' |
https://www.realtor.ca/real-estate/28409481/301-frances-avenue-unit-1409-stoney-creek
Interested?
Contact us for more information



