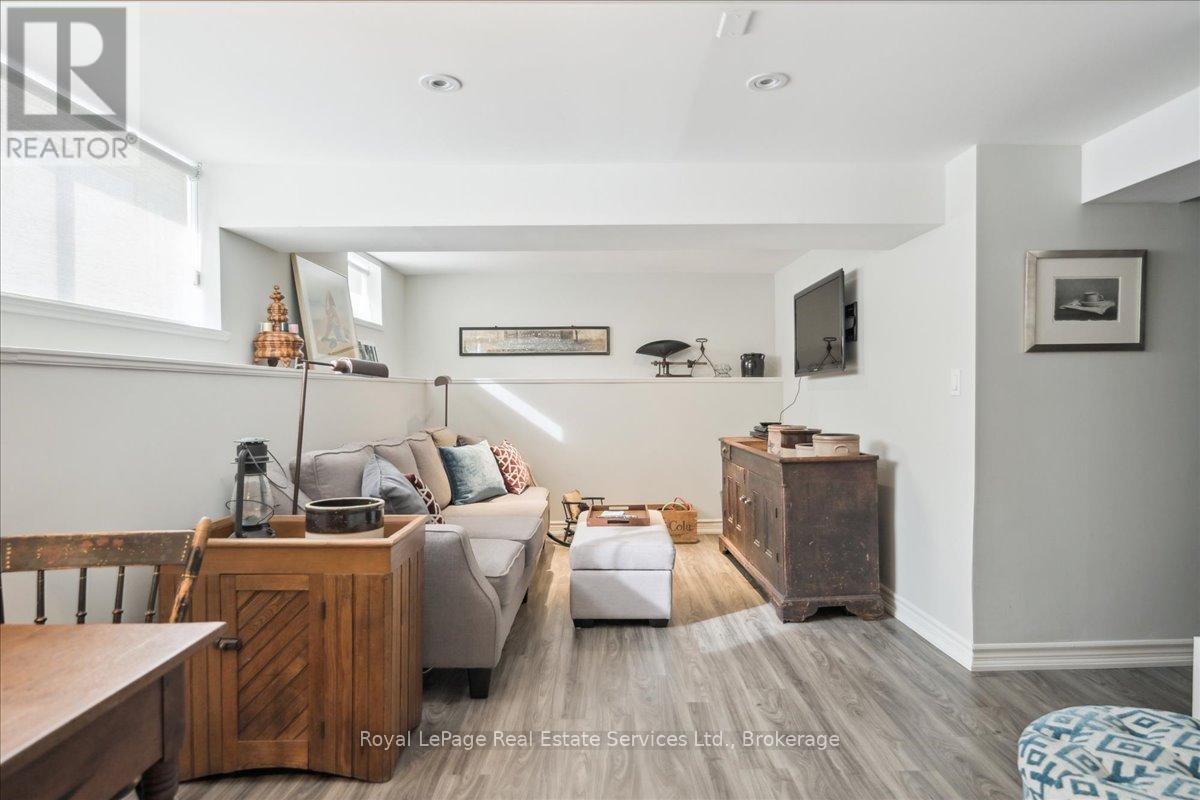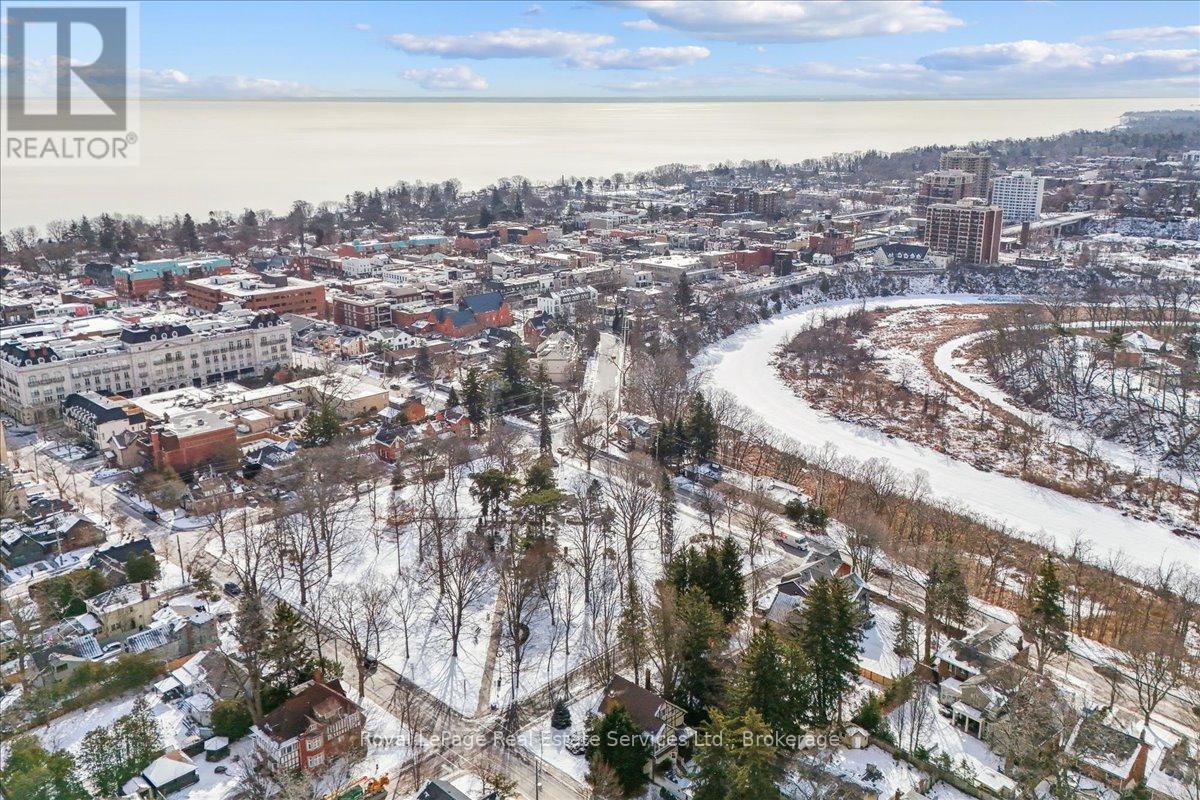4 Bedroom
3 Bathroom
2000 - 2500 sqft
Fireplace
Central Air Conditioning
Forced Air
$3,150,000
Fabulous location fronting onto iconic George's Square in the heart of Old Oakville just steps to the 16 Mile Creek and Downtown. This classic Old Oakville residence is known for its beautiful wrap around verandah overlooking the garden, the perfect spot to enjoy long summer evenings. Sitting on a double-wide lot measuring 111 x 110 with lovely exposure to the southwest. High ceilings throughout the main floor and Douglas fir flooring. Double Sitting Room surrounded by windows overlooking the garden and a wood-burning fireplace. Bright, open formal Dining Room. Eat-in Kitchen with Walnut Kitchen cabinetry and granite countertops. Main floor laundry, powder room and mudroom entrance from the driveway and Garage. Second floor features 4 Bedrooms and 2 renovated full bathrooms. The front bedroom has access to a second floor balcony. The Primary suite features vaulted ceilings and a 3-piece Ensuite. The Lower Level has been dug-out to create an excellent, bright Rec Room with above-grade windows. Beautifully maintained home and updated with newer windows, roof, mechanicals, electrical & plumbing. Large detached 1.5 Car Garage. Parking for 5 cars. Short-walk to New Central School, OT Rec Centre & Pool, Wallace Park tennis, skating & basketball, Oakville GO station, Lake Ontario & Downtown Oakville. (id:49269)
Property Details
|
MLS® Number
|
W11962558 |
|
Property Type
|
Single Family |
|
Community Name
|
1013 - OO Old Oakville |
|
AmenitiesNearBy
|
Park, Public Transit, Schools, Place Of Worship |
|
CommunityFeatures
|
Community Centre |
|
EquipmentType
|
Water Heater |
|
ParkingSpaceTotal
|
5 |
|
RentalEquipmentType
|
Water Heater |
Building
|
BathroomTotal
|
3 |
|
BedroomsAboveGround
|
4 |
|
BedroomsTotal
|
4 |
|
Age
|
100+ Years |
|
Appliances
|
Dishwasher, Dryer, Freezer, Stove, Washer, Window Coverings, Refrigerator |
|
BasementDevelopment
|
Partially Finished |
|
BasementType
|
Partial (partially Finished) |
|
ConstructionStyleAttachment
|
Detached |
|
CoolingType
|
Central Air Conditioning |
|
ExteriorFinish
|
Wood |
|
FireplacePresent
|
Yes |
|
FireplaceTotal
|
1 |
|
FoundationType
|
Block |
|
HalfBathTotal
|
1 |
|
HeatingFuel
|
Natural Gas |
|
HeatingType
|
Forced Air |
|
StoriesTotal
|
2 |
|
SizeInterior
|
2000 - 2500 Sqft |
|
Type
|
House |
|
UtilityWater
|
Municipal Water |
Parking
Land
|
Acreage
|
No |
|
LandAmenities
|
Park, Public Transit, Schools, Place Of Worship |
|
Sewer
|
Sanitary Sewer |
|
SizeDepth
|
110 Ft |
|
SizeFrontage
|
111 Ft |
|
SizeIrregular
|
111 X 110 Ft |
|
SizeTotalText
|
111 X 110 Ft |
|
ZoningDescription
|
Rl4-0 |
Rooms
| Level |
Type |
Length |
Width |
Dimensions |
|
Second Level |
Bathroom |
3.07 m |
2.11 m |
3.07 m x 2.11 m |
|
Second Level |
Primary Bedroom |
4.27 m |
3.4 m |
4.27 m x 3.4 m |
|
Second Level |
Bedroom |
3.02 m |
2.64 m |
3.02 m x 2.64 m |
|
Second Level |
Bedroom |
4.32 m |
3.4 m |
4.32 m x 3.4 m |
|
Second Level |
Bedroom |
4.14 m |
3.45 m |
4.14 m x 3.45 m |
|
Lower Level |
Recreational, Games Room |
6.2 m |
3.02 m |
6.2 m x 3.02 m |
|
Lower Level |
Office |
3.89 m |
2.67 m |
3.89 m x 2.67 m |
|
Lower Level |
Utility Room |
4.6 m |
2.97 m |
4.6 m x 2.97 m |
|
Lower Level |
Other |
4.52 m |
1.32 m |
4.52 m x 1.32 m |
|
Main Level |
Living Room |
7.09 m |
4.01 m |
7.09 m x 4.01 m |
|
Main Level |
Kitchen |
4.98 m |
3.56 m |
4.98 m x 3.56 m |
|
Main Level |
Mud Room |
3.07 m |
1.32 m |
3.07 m x 1.32 m |
|
Main Level |
Laundry Room |
2.95 m |
2.06 m |
2.95 m x 2.06 m |
|
Main Level |
Bathroom |
2.16 m |
0.97 m |
2.16 m x 0.97 m |
|
Main Level |
Dining Room |
4.34 m |
3.1 m |
4.34 m x 3.1 m |
https://www.realtor.ca/real-estate/27891800/301-palmer-avenue-oakville-oo-old-oakville-1013-oo-old-oakville


































