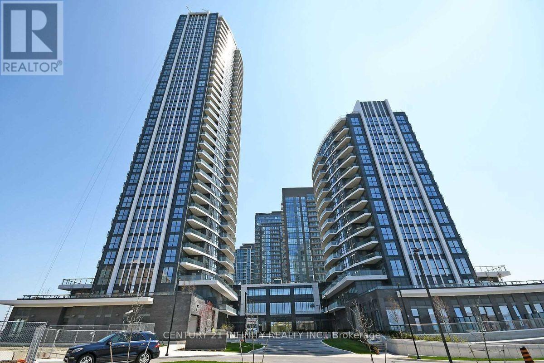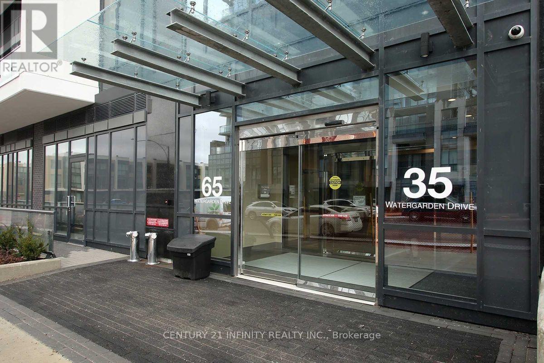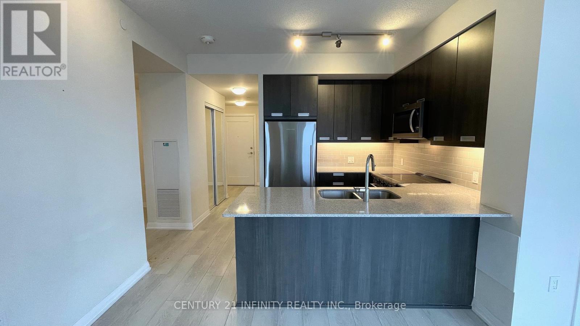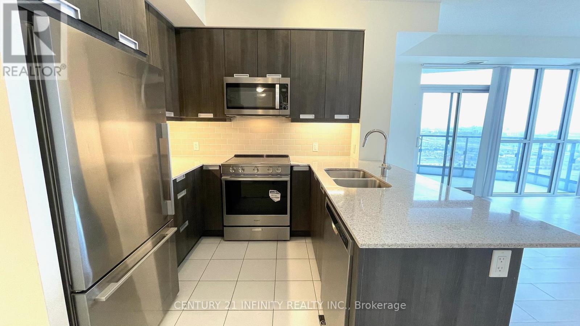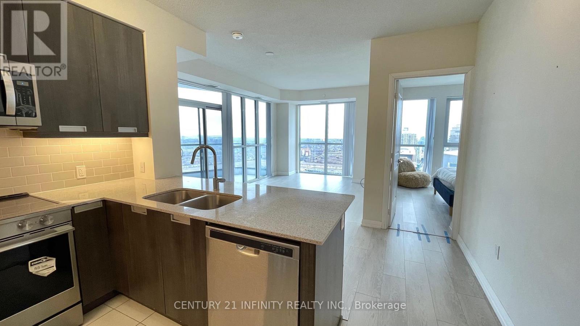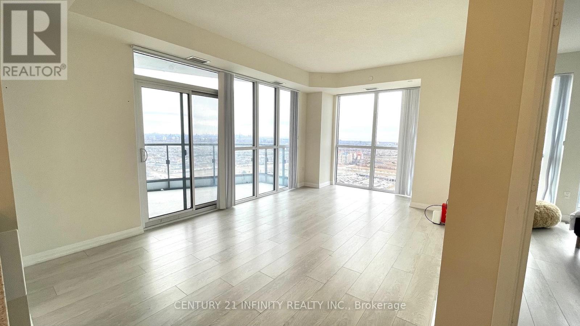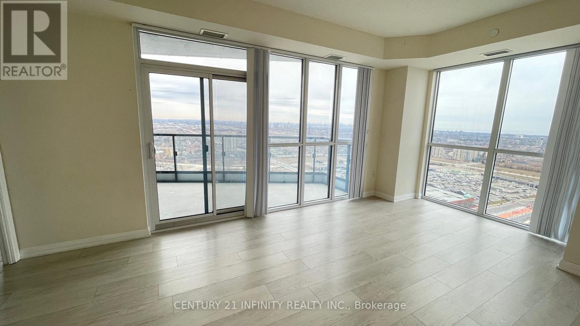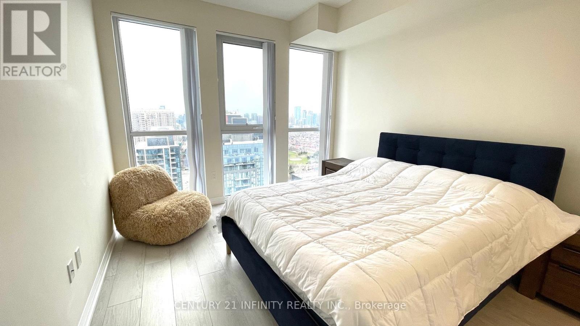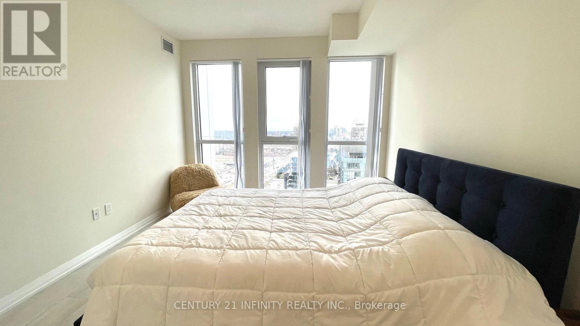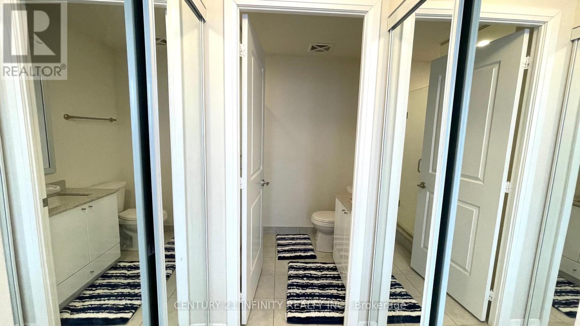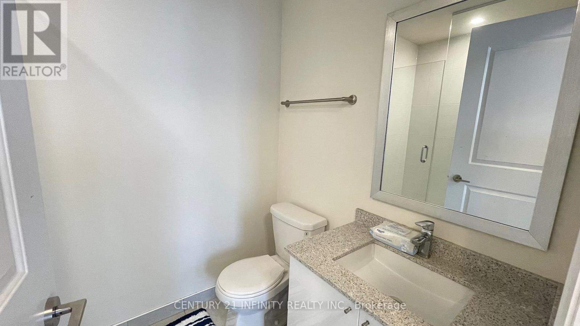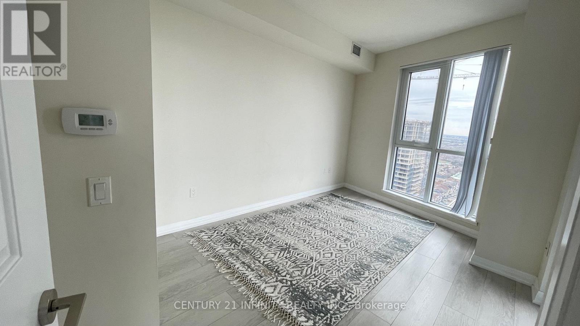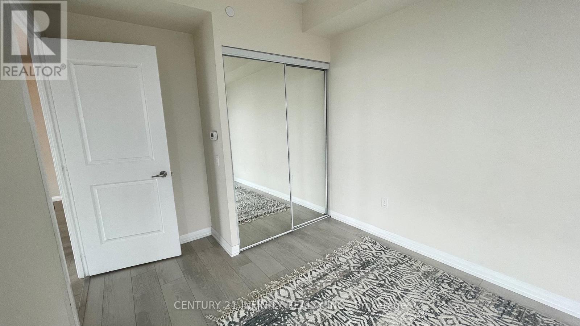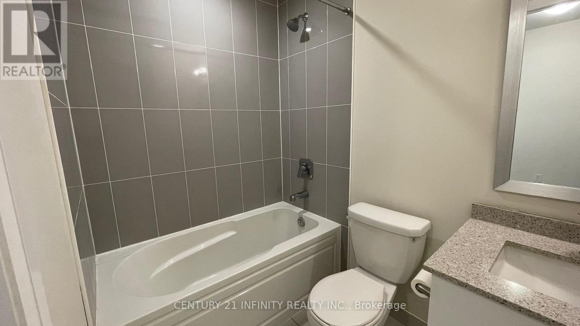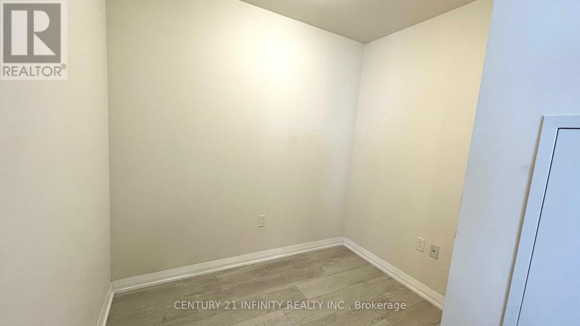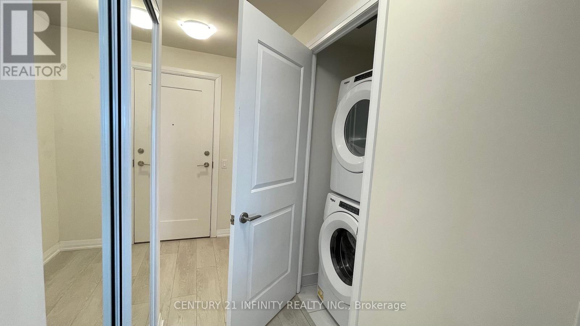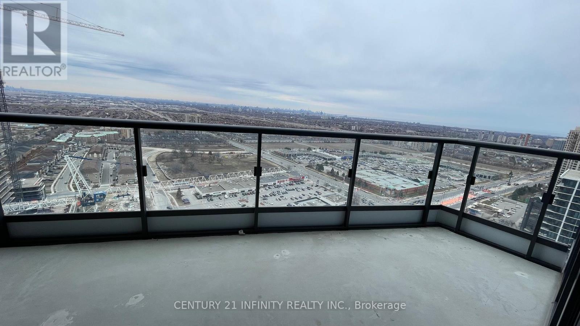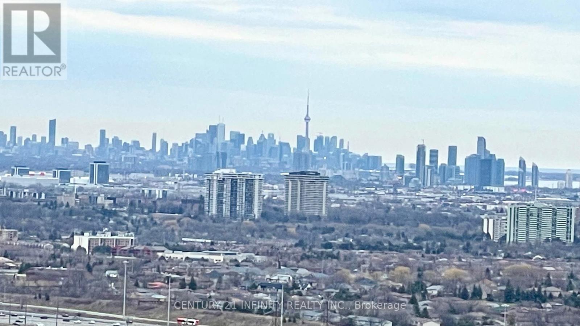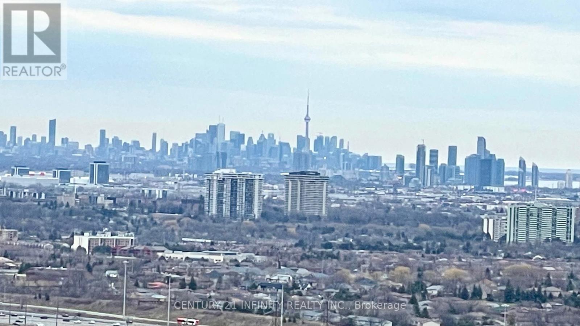3 Bedroom
2 Bathroom
Indoor Pool
Central Air Conditioning
Forced Air
$3,200 Monthly
Gorgeous Corner Unit Spacious And Bright 2 Bedroom And A Usable Separate Room Den. 9' Ceilings, Expansive Floor To Ceiling Windows, Glass Sliding Doors To Balcony, Laminate Wood Flooring Throughout. Large Living & Dining Rooms. Primary Bedroom With Double Closets And 3pc Ensuite. Bright 2nd Bedroom With Mirrored Closets Plus Den For Many Uses As Nursery/Office/TV Room... X-Large Balcony To Enjoy Unobstructed Views Of Toronto Skyline. Excellent Finishes And Modern Conveniences, Including An Upgraded Kitchen With Stainless Steel Appliances. Designer Cabinetry, Quartz Countertop, Under Cabinet Lighting, Porcelain Tile Floor & Backsplash. Ensuite Laundry, Parking And Locker. Ideally Located With Easy Access To Hwy401/403, Square One Mall, Future LRT. Close To Schools, Shopping Plazas, Restaurants, Coffee Shops, And Public Transit. **** EXTRAS **** Excellent Building Amenities Yoga Room, Kids Play Area, Library Room, Indoor Whirlpool, 24 Hour Concierge Service, Game Room, Party Room With Kitchen, Outdoor Terrace, Indoor Swimming Pool, Study Room. (id:49269)
Property Details
|
MLS® Number
|
W8215556 |
|
Property Type
|
Single Family |
|
Community Name
|
Hurontario |
|
Amenities Near By
|
Public Transit |
|
Community Features
|
Pet Restrictions |
|
Features
|
Balcony, Carpet Free, In Suite Laundry |
|
Parking Space Total
|
1 |
|
Pool Type
|
Indoor Pool |
|
View Type
|
View |
Building
|
Bathroom Total
|
2 |
|
Bedrooms Above Ground
|
2 |
|
Bedrooms Below Ground
|
1 |
|
Bedrooms Total
|
3 |
|
Amenities
|
Security/concierge, Party Room, Visitor Parking, Recreation Centre, Storage - Locker |
|
Appliances
|
Alarm System, Blinds, Dishwasher, Dryer, Microwave, Refrigerator, Stove, Washer |
|
Cooling Type
|
Central Air Conditioning |
|
Exterior Finish
|
Concrete |
|
Fire Protection
|
Controlled Entry, Smoke Detectors |
|
Heating Type
|
Forced Air |
|
Type
|
Apartment |
Parking
Land
|
Acreage
|
No |
|
Land Amenities
|
Public Transit |
Rooms
| Level |
Type |
Length |
Width |
Dimensions |
|
Main Level |
Living Room |
6.17 m |
3.43 m |
6.17 m x 3.43 m |
|
Main Level |
Dining Room |
6.17 m |
3.43 m |
6.17 m x 3.43 m |
|
Main Level |
Kitchen |
2.44 m |
2.44 m |
2.44 m x 2.44 m |
|
Main Level |
Primary Bedroom |
3.73 m |
3.43 m |
3.73 m x 3.43 m |
|
Main Level |
Bedroom 2 |
3.96 m |
3.05 m |
3.96 m x 3.05 m |
|
Main Level |
Den |
2.44 m |
2.36 m |
2.44 m x 2.36 m |
https://www.realtor.ca/real-estate/26724915/3013-35-watergarden-drive-mississauga-hurontario

