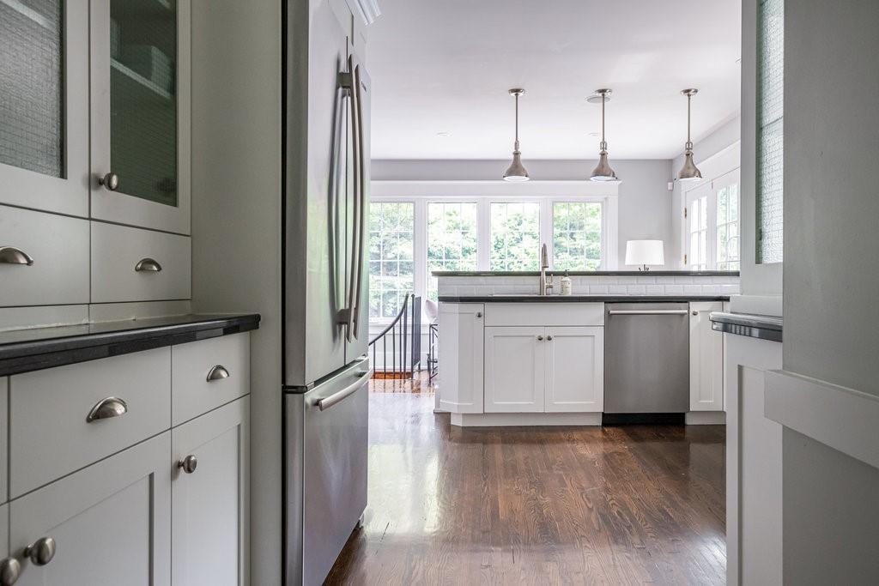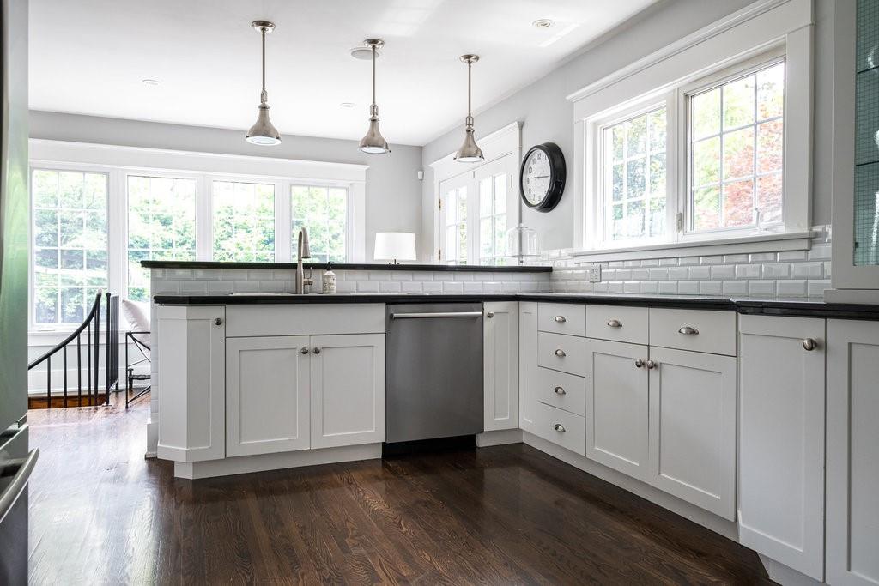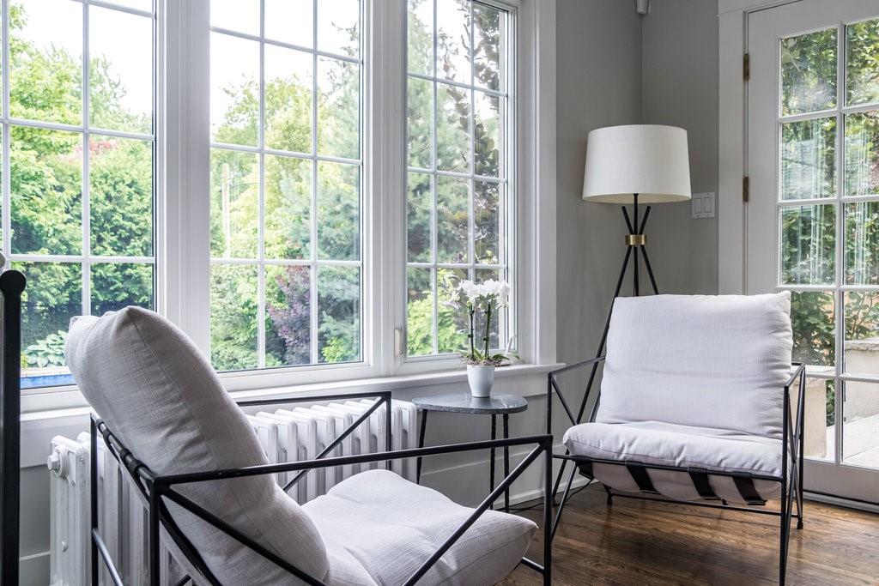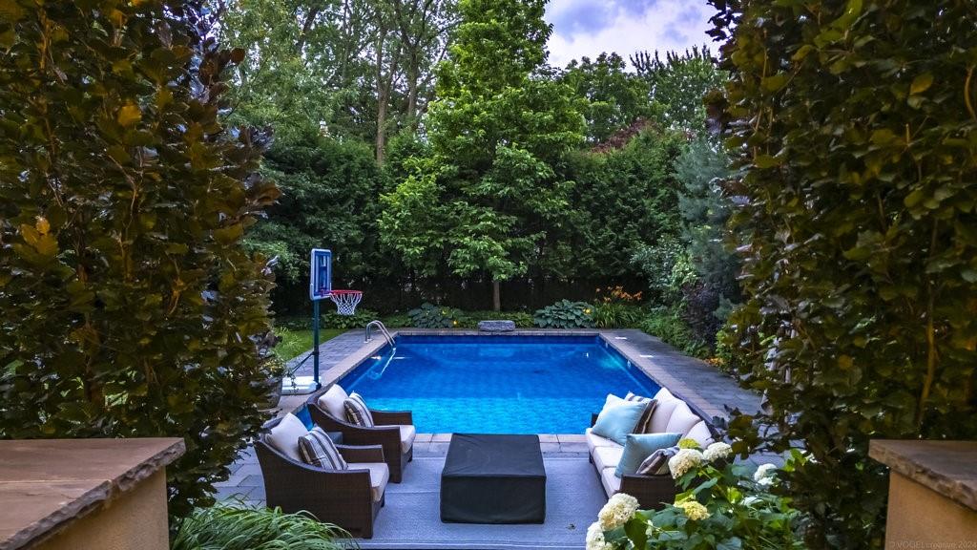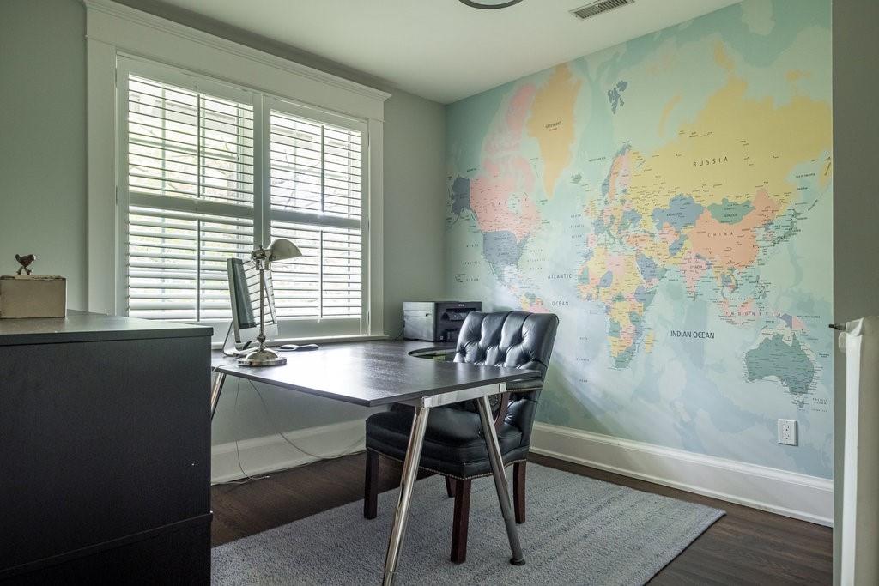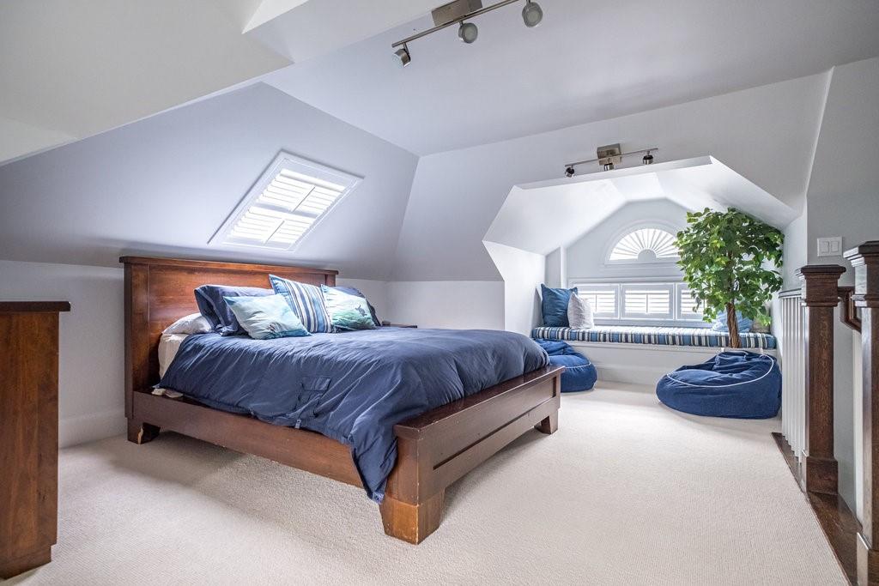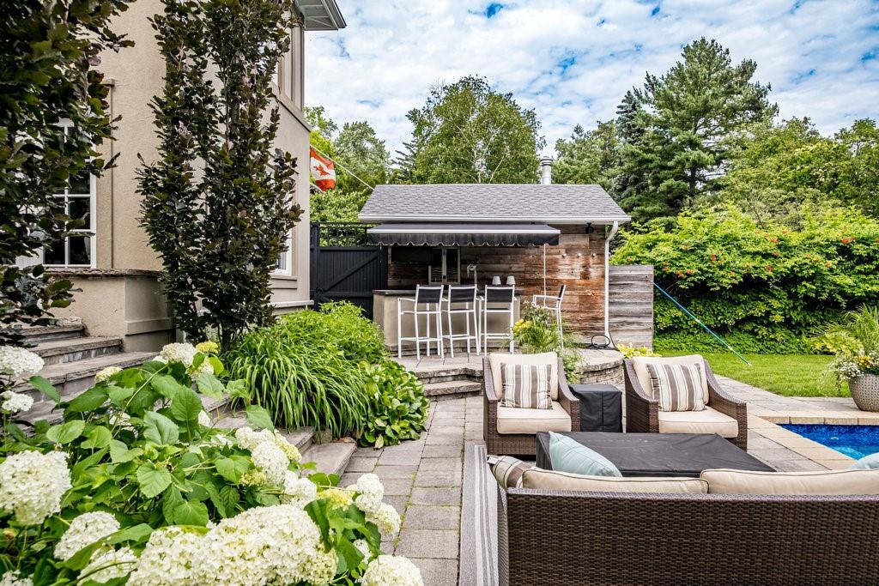4 Bedroom
3 Bathroom
3900 sqft
2 Level
Fireplace
Inground Pool
Central Air Conditioning
Boiler
$2,769,000
Welcome to 3014 Balmoral Avenue, sophisticated and stylish 2 1/2 storey family home in the heart of Old Roseland. Glamorous yet contemporary main floor with hardwood, abundant character and fine finishes. Enter through large foyer or convenient side entrance to mudroom. Spacious living room with wood burning fireplace, large windows and built in cabinetry open to light filled dining room with french doors to outdoor upper patio makes for great flow for entertaining on starlit summer nights. Stunning all seasons sunroom/family room with wood burning fireplace. Eat in Chef's kitchen with breakfast bar over looking private, treed garden adorned with shaded sitting areas, salt water pool, outdoor bar and convenient outdoor shower area. Second floor has 4 generous bedrooms including master with walk in closet/sunroom and spa like 3 piece ensuite. Additional 4 piece bath and laundry on this level. Lovely, bonus top floor loft space can be used for bedroom, playroom or at home office. Finished basement with spacious recreation room and large utility/storage room. Steps to the Lake, walking distance to downtown and convenient to all highways and shopping. One of the top school districts in Halton. This beautiful home has it all. Just move in and enjoy! (id:49269)
Property Details
|
MLS® Number
|
H4199198 |
|
Property Type
|
Single Family |
|
Amenities Near By
|
Hospital, Public Transit, Schools |
|
Community Features
|
Quiet Area |
|
Equipment Type
|
None |
|
Features
|
Park Setting, Treed, Wooded Area, Park/reserve, Paved Driveway, Level |
|
Parking Space Total
|
4 |
|
Pool Type
|
Inground Pool |
|
Rental Equipment Type
|
None |
Building
|
Bathroom Total
|
3 |
|
Bedrooms Above Ground
|
4 |
|
Bedrooms Total
|
4 |
|
Appliances
|
Alarm System, Dishwasher, Dryer, Microwave, Refrigerator, Washer, Oven, Cooktop, Window Coverings |
|
Architectural Style
|
2 Level |
|
Basement Development
|
Finished |
|
Basement Type
|
Full (finished) |
|
Construction Style Attachment
|
Detached |
|
Cooling Type
|
Central Air Conditioning |
|
Exterior Finish
|
Stucco |
|
Fireplace Fuel
|
Wood |
|
Fireplace Present
|
Yes |
|
Fireplace Type
|
Other - See Remarks |
|
Foundation Type
|
Block |
|
Half Bath Total
|
1 |
|
Heating Fuel
|
Natural Gas |
|
Heating Type
|
Boiler |
|
Stories Total
|
2 |
|
Size Exterior
|
3900 Sqft |
|
Size Interior
|
3900 Sqft |
|
Type
|
House |
|
Utility Water
|
Municipal Water |
Parking
Land
|
Acreage
|
No |
|
Land Amenities
|
Hospital, Public Transit, Schools |
|
Sewer
|
Municipal Sewage System |
|
Size Frontage
|
60 Ft |
|
Size Irregular
|
60 X |
|
Size Total Text
|
60 X|under 1/2 Acre |
Rooms
| Level |
Type |
Length |
Width |
Dimensions |
|
Second Level |
Laundry Room |
|
|
Measurements not available |
|
Second Level |
4pc Bathroom |
|
|
Measurements not available |
|
Second Level |
Other |
|
|
9' 8'' x 17' 8'' |
|
Second Level |
3pc Ensuite Bath |
|
|
Measurements not available |
|
Second Level |
Primary Bedroom |
|
|
10' 6'' x 14' '' |
|
Second Level |
Bedroom |
|
|
9' 6'' x 10' 7'' |
|
Second Level |
Bedroom |
|
|
10' 3'' x 11' 0'' |
|
Second Level |
Bedroom |
|
|
12' 4'' x 14' 4'' |
|
Third Level |
Loft |
|
|
22' 7'' x 25' 2'' |
|
Basement |
Wine Cellar |
|
|
13' 8'' x 12' 2'' |
|
Basement |
Storage |
|
|
Measurements not available |
|
Basement |
Recreation Room |
|
|
23' '' x 27' 9'' |
|
Ground Level |
Mud Room |
|
|
Measurements not available |
|
Ground Level |
2pc Bathroom |
|
|
Measurements not available |
|
Ground Level |
Eat In Kitchen |
|
|
15' '' x 28' 7'' |
|
Ground Level |
Family Room |
|
|
10' 9'' x 17' 10'' |
|
Ground Level |
Dining Room |
|
|
12' 5'' x 11' 4'' |
|
Ground Level |
Living Room |
|
|
12' 10'' x 18' 2'' |
|
Ground Level |
Foyer |
|
|
9' 10'' x 12' 10'' |
https://www.realtor.ca/real-estate/27127733/3014-balmoral-avenue-burlington













