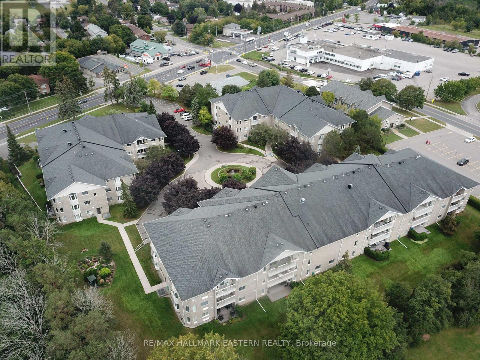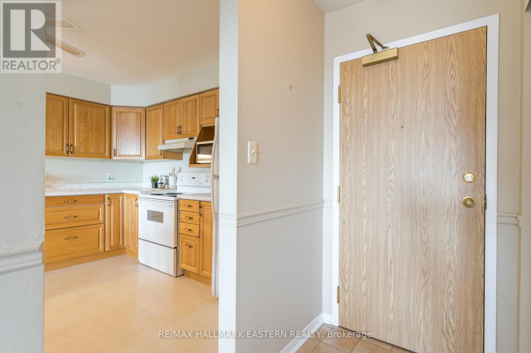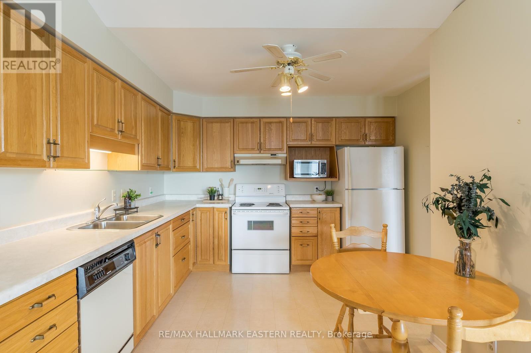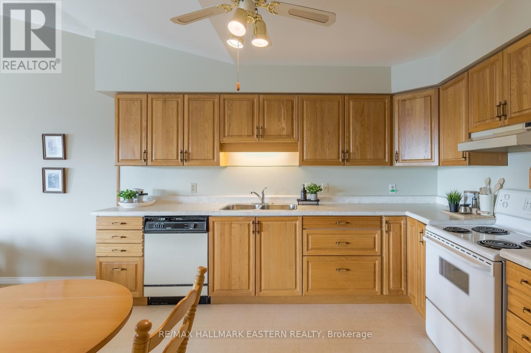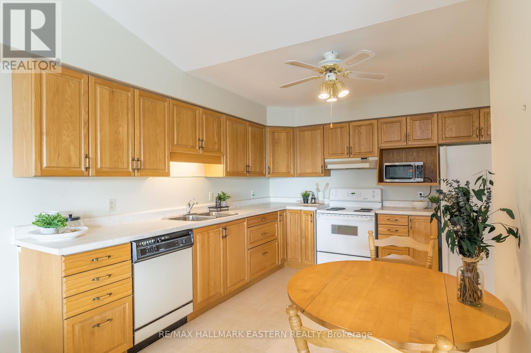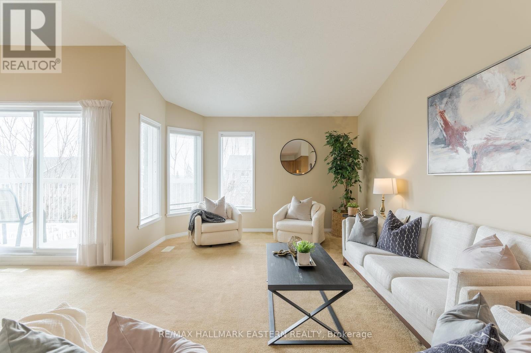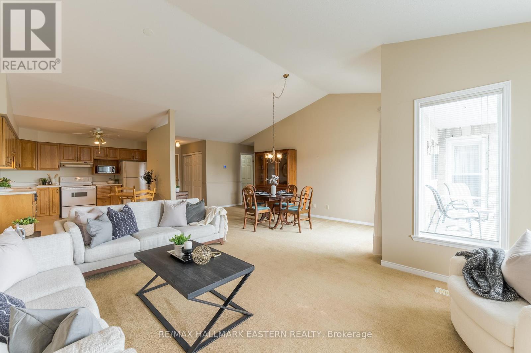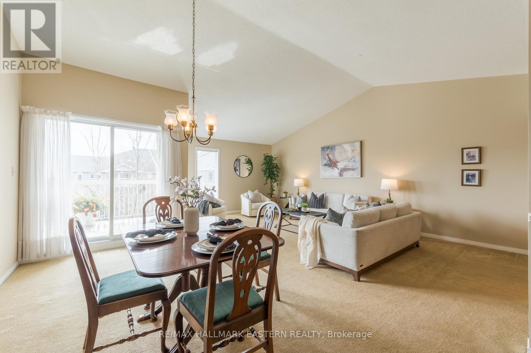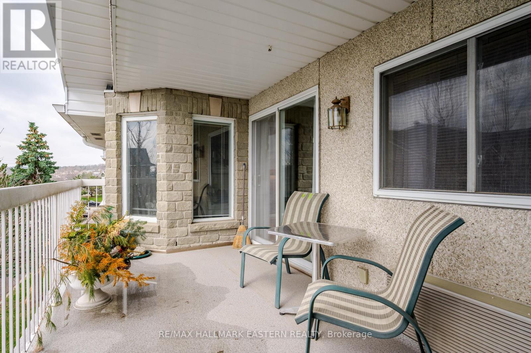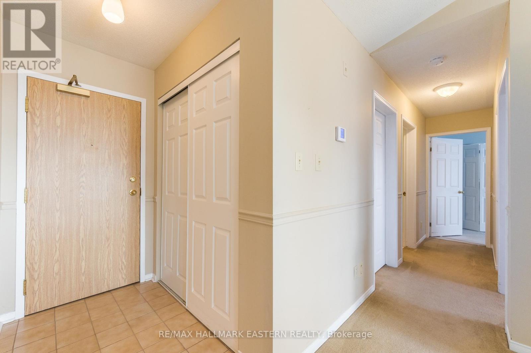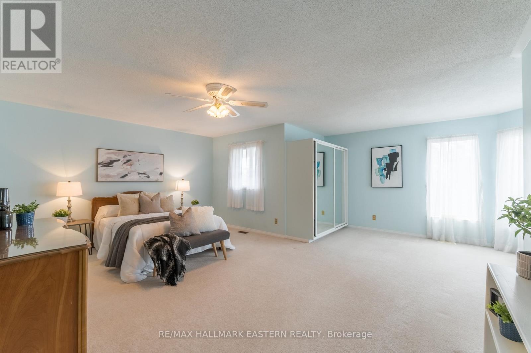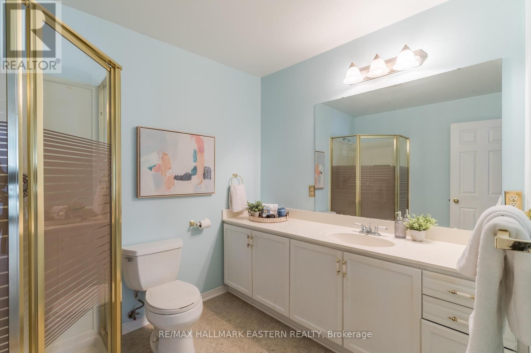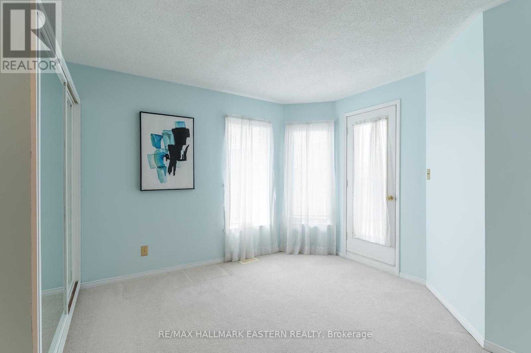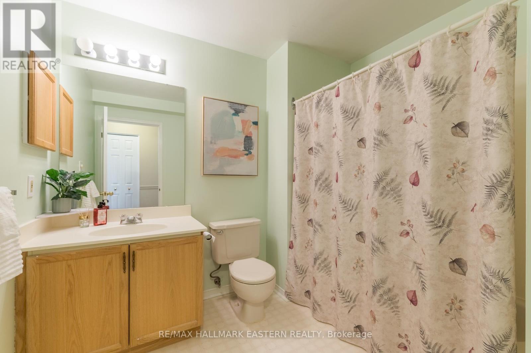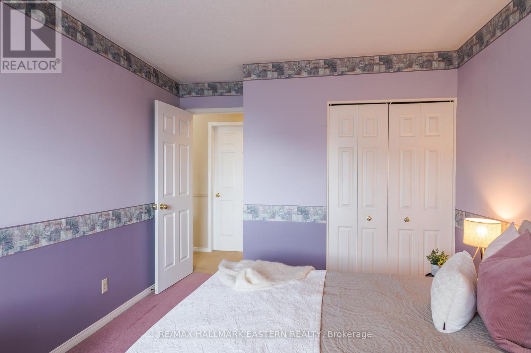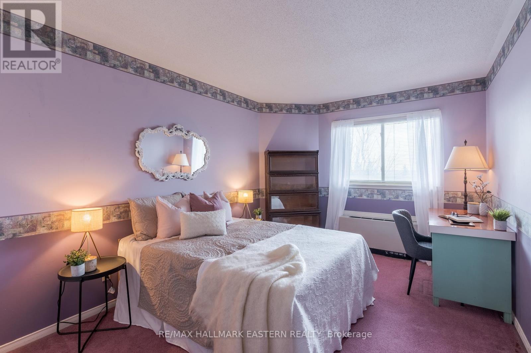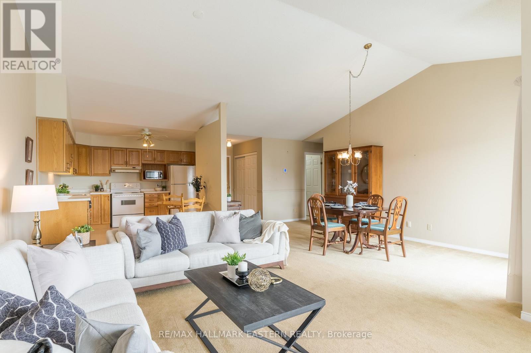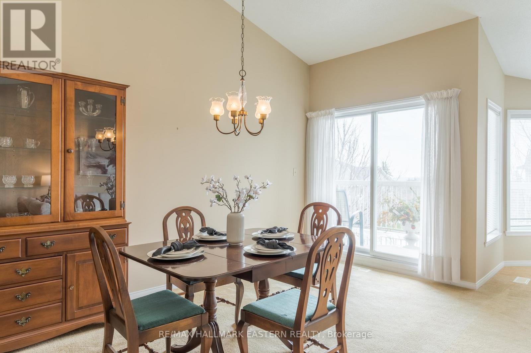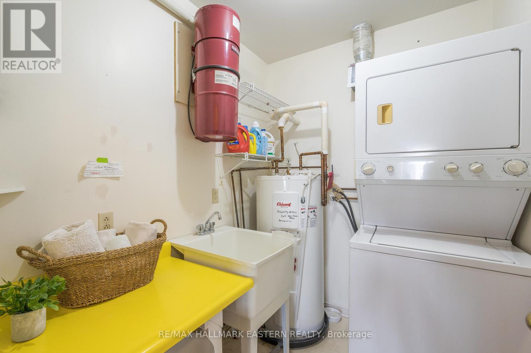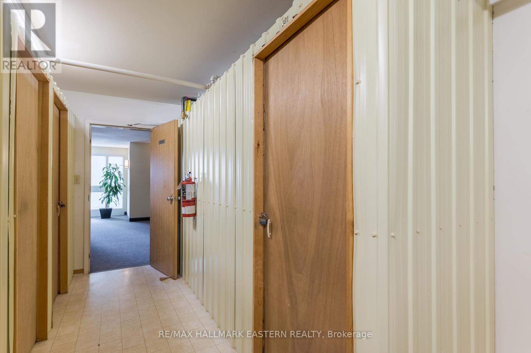416-218-8800
admin@hlfrontier.com
301c - 1099 Clonsilla Avenue Peterborough West (Central), Ontario K9J 8L7
2 Bedroom
2 Bathroom
1200 - 1399 sqft
Central Air Conditioning
Forced Air
Landscaped
$545,900Maintenance, Insurance, Parking
$494.21 Monthly
Maintenance, Insurance, Parking
$494.21 MonthlyLocated in Peterborough's Westwind Condominiums! Lovely 2 bedroom condo with 2 baths,. Beautiful 3rd floor unit with vaulted ceiling, attractive balcony overlooking the fountain to the south. The balcony has access from both the living room and primary bedroom. The primary bedroom is large with a walk-in closet plus another double closet and has a spacious ensuite bath. The main bath is a 4 pc. Laundry room is equipped with a stack washer/dryer and laundry tub. Common areas include an exercise room, common room, workshop and visitor parking spaces. Close to PRHC, recreation center & senior center, shopping, golf, trails, park and more. (id:49269)
Property Details
| MLS® Number | X12094785 |
| Property Type | Single Family |
| Community Name | 2 Central |
| AmenitiesNearBy | Hospital, Park, Public Transit |
| CommunityFeatures | Pet Restrictions, Community Centre |
| EquipmentType | Water Heater |
| Features | Conservation/green Belt, Lighting, Balcony |
| ParkingSpaceTotal | 1 |
| RentalEquipmentType | Water Heater |
| Structure | Deck |
Building
| BathroomTotal | 2 |
| BedroomsAboveGround | 2 |
| BedroomsTotal | 2 |
| Age | 31 To 50 Years |
| Amenities | Exercise Centre, Party Room, Visitor Parking, Storage - Locker |
| Appliances | Garage Door Opener Remote(s), Central Vacuum, Dishwasher, Dryer, Stove, Washer, Refrigerator |
| CoolingType | Central Air Conditioning |
| ExteriorFinish | Brick, Stone |
| FireProtection | Controlled Entry, Security System |
| FoundationType | Concrete |
| HeatingFuel | Electric |
| HeatingType | Forced Air |
| SizeInterior | 1200 - 1399 Sqft |
| Type | Apartment |
Parking
| Underground | |
| Garage |
Land
| Acreage | No |
| LandAmenities | Hospital, Park, Public Transit |
| LandscapeFeatures | Landscaped |
| ZoningDescription | Res |
Rooms
| Level | Type | Length | Width | Dimensions |
|---|---|---|---|---|
| Main Level | Kitchen | 2.86 m | 3.79 m | 2.86 m x 3.79 m |
| Main Level | Living Room | 3.8 m | 6.35 m | 3.8 m x 6.35 m |
| Main Level | Dining Room | 4.85 m | 3.11 m | 4.85 m x 3.11 m |
| Main Level | Primary Bedroom | 6.1 m | 5.64 m | 6.1 m x 5.64 m |
| Main Level | Bedroom | 3.05 m | 4.07 m | 3.05 m x 4.07 m |
| Main Level | Bathroom | 2.36 m | 2.59 m | 2.36 m x 2.59 m |
| Main Level | Bathroom | 2.22 m | 2.6 m | 2.22 m x 2.6 m |
| Main Level | Laundry Room | 2.21 m | 1.68 m | 2.21 m x 1.68 m |
| Main Level | Storage | 3.93 m | 2.26 m | 3.93 m x 2.26 m |
Interested?
Contact us for more information





