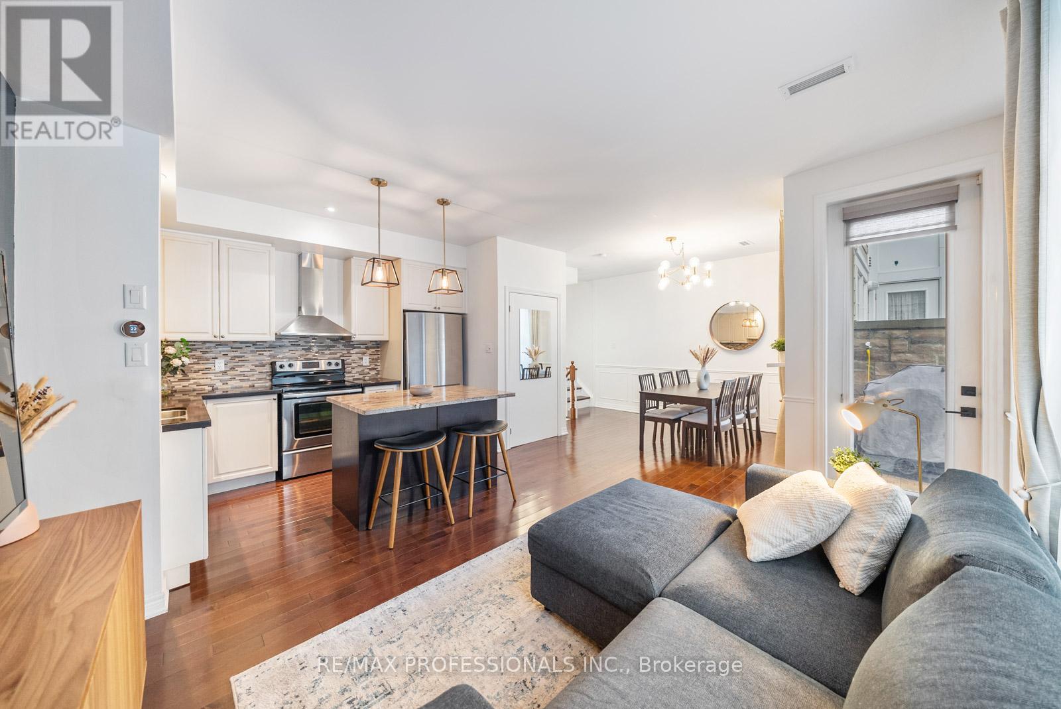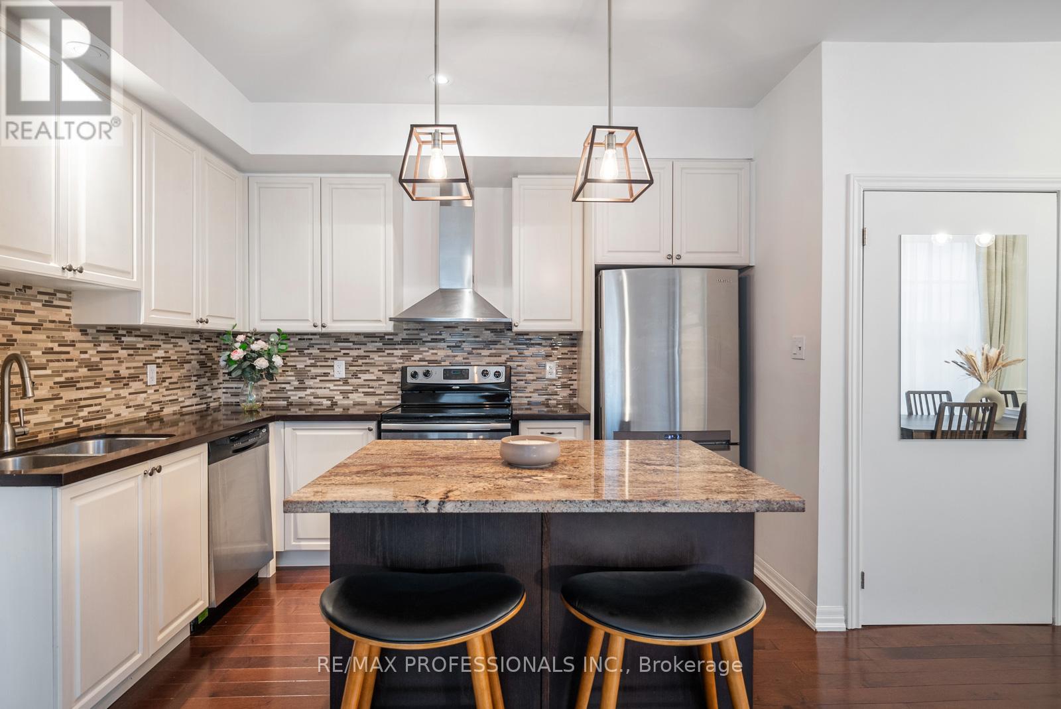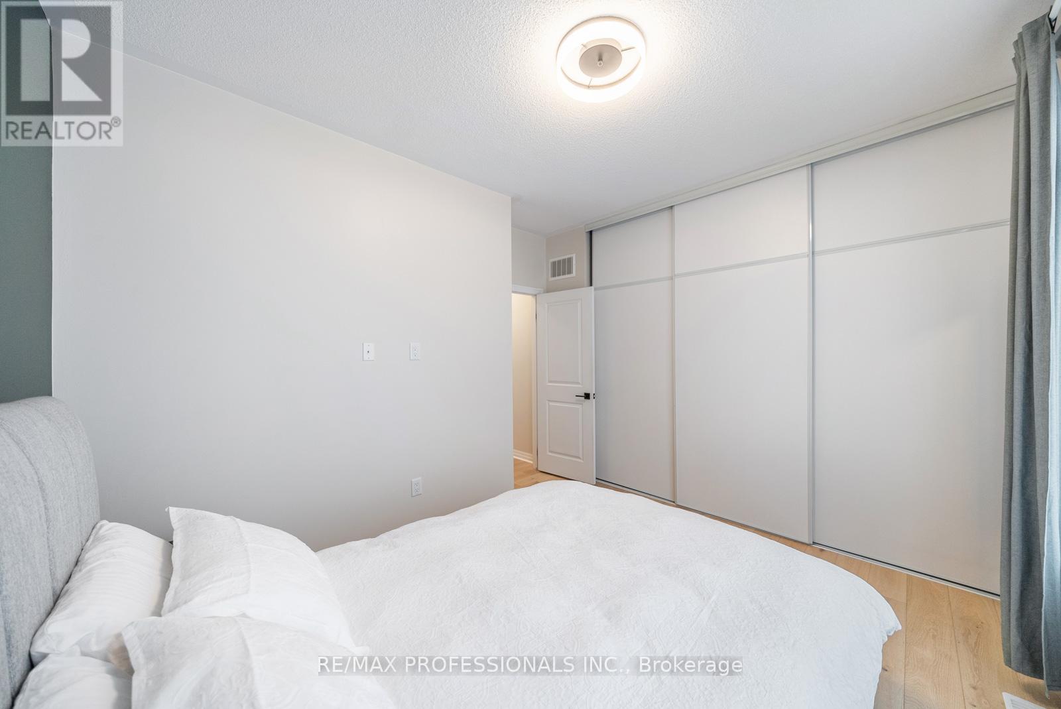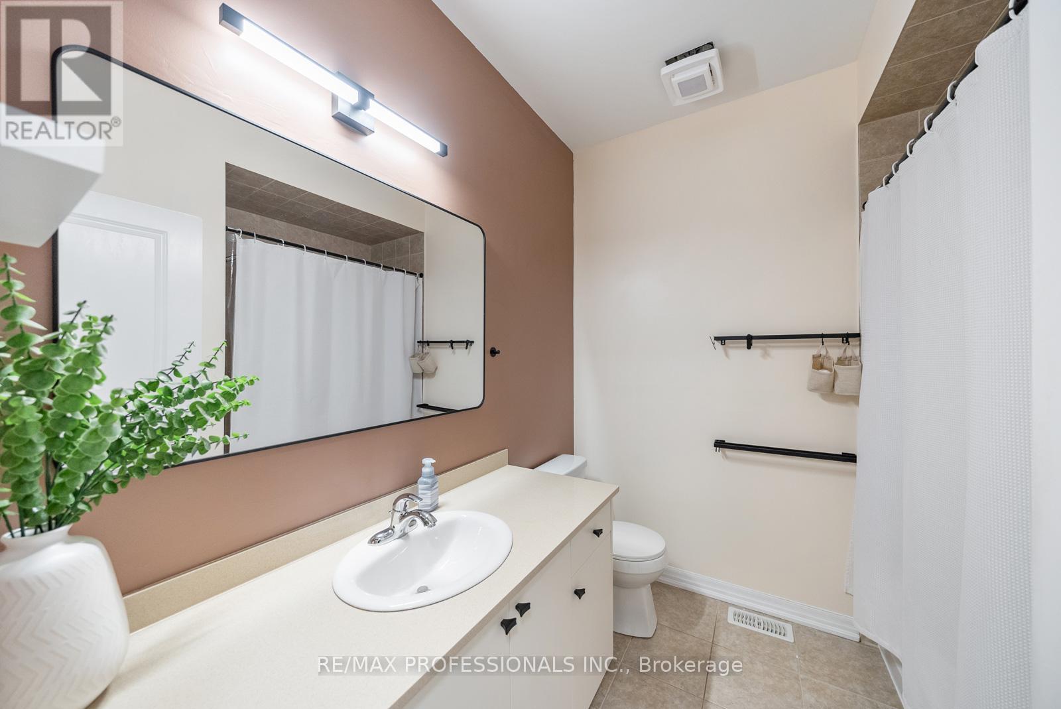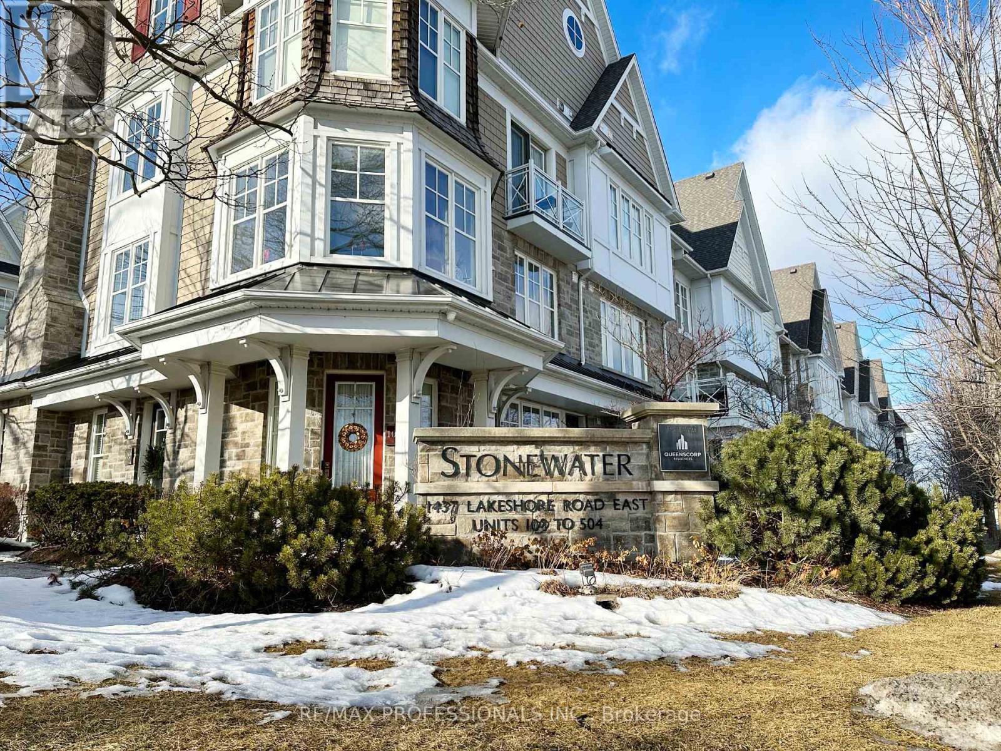302 - 1437 Lakeshore Road E Mississauga (Lakeview), Ontario L5E 0A2
$788,000Maintenance, Water, Common Area Maintenance, Insurance, Parking
$404.04 Monthly
Maintenance, Water, Common Area Maintenance, Insurance, Parking
$404.04 MonthlyHere's Your Chance to Own a Charming & Upgraded Stonewater Townhome at the Etobicoke/Mississauga Border! Enjoy the best of Etobicoke living WITHOUT the added land transfer tax! This beautifully upgraded 2-bedroom townhome seamlessly blends style, comfort, and convenience in a prime location. Step inside to a professionally designed space featuring elegant wainscoting and engineered hardwood throughout. The stunning chefs kitchen is a true showstopper, boasting quartz countertops, a granite island, a beverage center, and sophisticated finishes that perfectly balance function and style. The inviting living room flows effortlessly to a private balcony-your ideal retreat for morning coffee or evening relaxation. Upstairs, both bedrooms offer custom-enlarged closets for ample storage, upgraded flooring, and the added convenience of an upper-level washer and dryer. Outdoor enthusiasts will love the direct access to waterfront trails and parks, while commuters will appreciate being just steps from GO Transit and TTC services for seamless daily travel. Don't miss this incredible opportunity to own a stylish, move-in-ready home in an unbeatable location! **EXTRAS** Upstairs Flooring Upgraded to Engineered Hardwood (2024) New Upstairs Windows (2024) (id:49269)
Property Details
| MLS® Number | W12037427 |
| Property Type | Single Family |
| Community Name | Lakeview |
| AmenitiesNearBy | Public Transit, Park |
| CommunityFeatures | Pet Restrictions |
| Features | Balcony, Carpet Free |
| ParkingSpaceTotal | 1 |
| WaterFrontType | Waterfront |
Building
| BathroomTotal | 2 |
| BedroomsAboveGround | 2 |
| BedroomsTotal | 2 |
| Age | 11 To 15 Years |
| Appliances | Dishwasher, Dryer, Range, Stove, Washer, Refrigerator |
| CoolingType | Central Air Conditioning |
| ExteriorFinish | Brick, Stone |
| FlooringType | Hardwood |
| HalfBathTotal | 1 |
| HeatingFuel | Natural Gas |
| HeatingType | Forced Air |
| StoriesTotal | 3 |
| SizeInterior | 1000 - 1199 Sqft |
| Type | Row / Townhouse |
Parking
| Garage |
Land
| Acreage | No |
| LandAmenities | Public Transit, Park |
Rooms
| Level | Type | Length | Width | Dimensions |
|---|---|---|---|---|
| Second Level | Living Room | 9.35 m | 9.42 m | 9.35 m x 9.42 m |
| Second Level | Dining Room | 13.75 m | 10.01 m | 13.75 m x 10.01 m |
| Second Level | Kitchen | 11.15 m | 7.32 m | 11.15 m x 7.32 m |
| Third Level | Primary Bedroom | 11.48 m | 9.74 m | 11.48 m x 9.74 m |
| Third Level | Bedroom 2 | 8.99 m | 10.07 m | 8.99 m x 10.07 m |
https://www.realtor.ca/real-estate/28064603/302-1437-lakeshore-road-e-mississauga-lakeview-lakeview
Interested?
Contact us for more information

