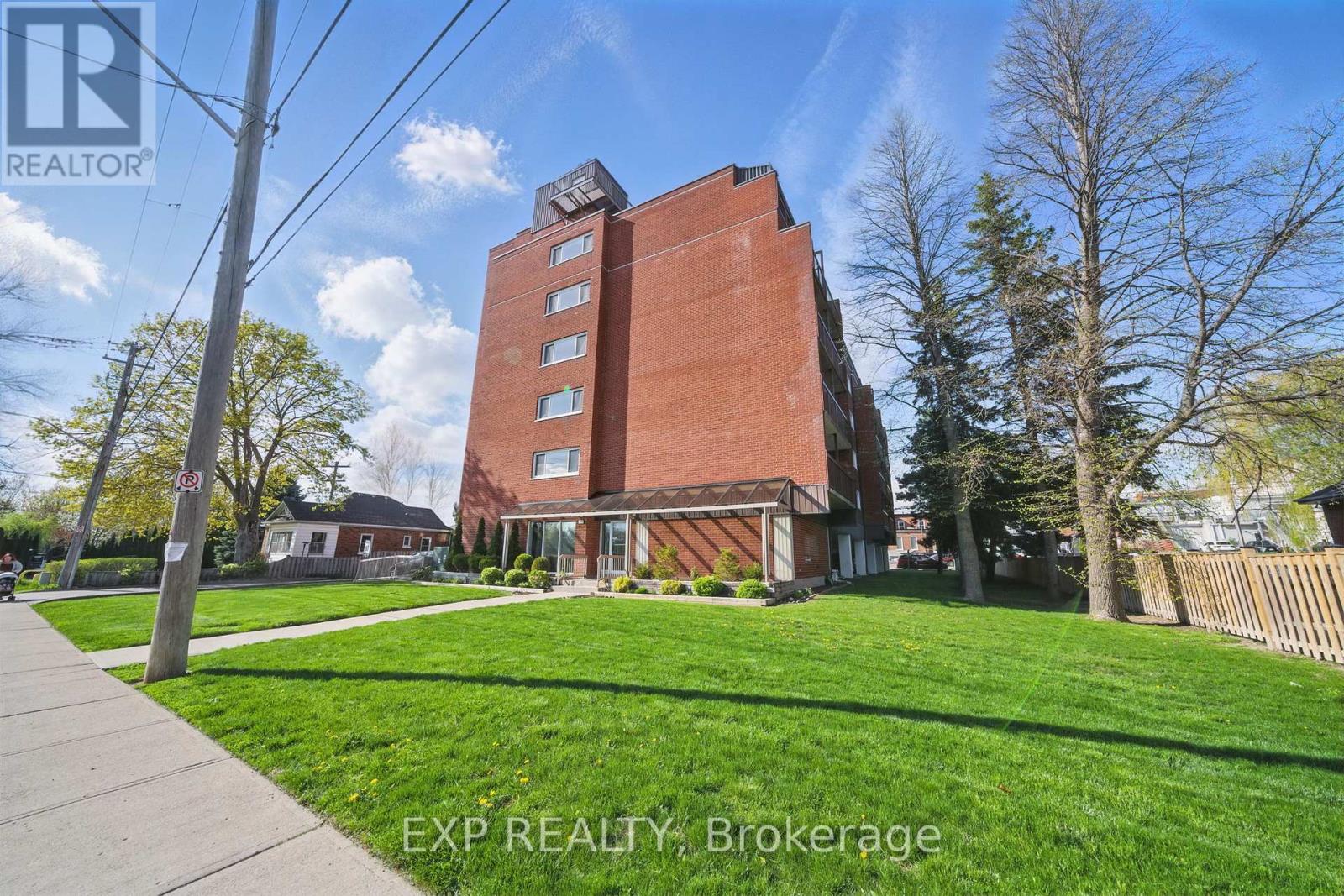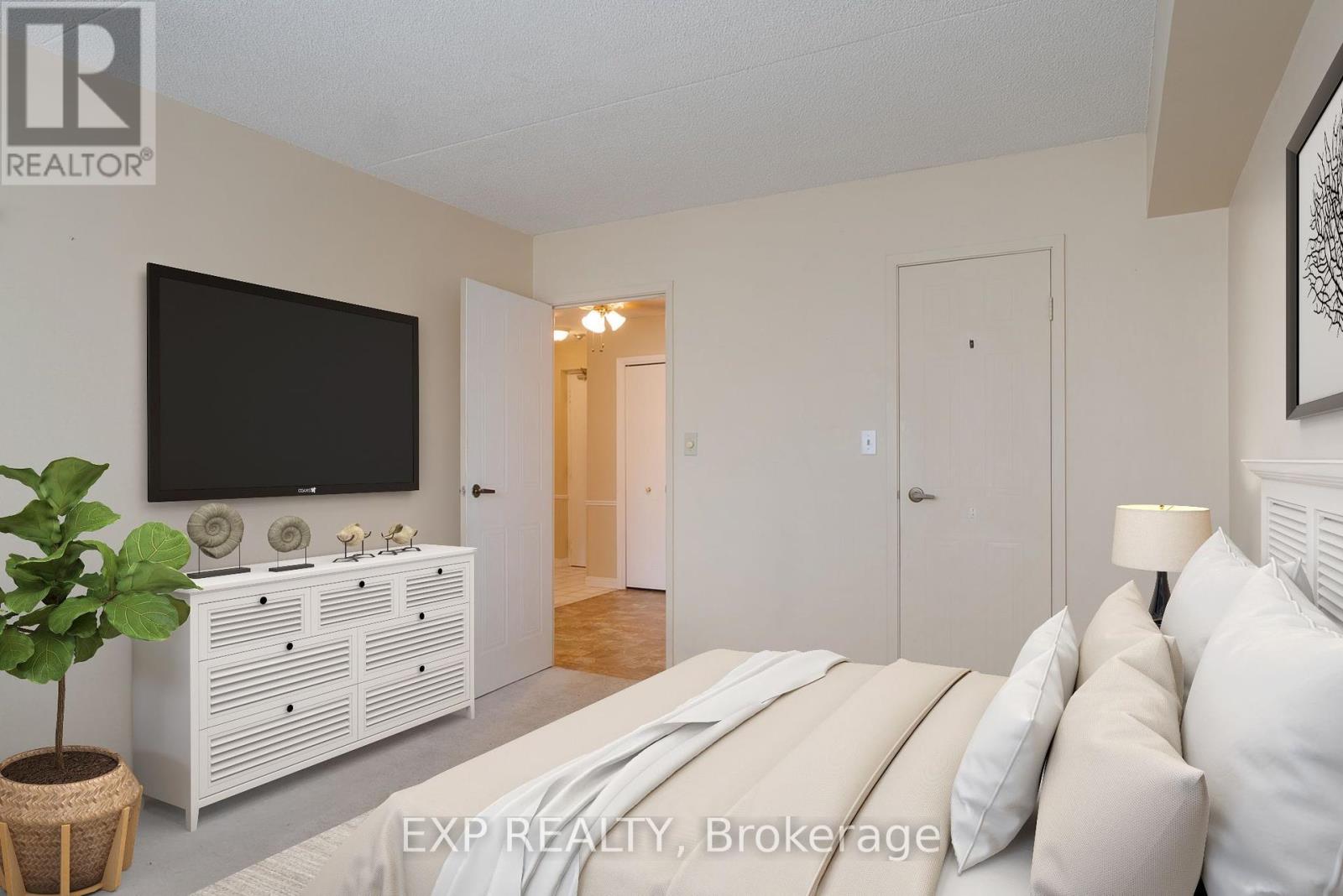302 - 144 Queen Street Clarington (Bowmanville), Ontario L1C 1M9
$399,900Maintenance, Water
$598.21 Monthly
Maintenance, Water
$598.21 MonthlySpacious two bedroom condo steps from beautiful historical Downtown Bowmanvilleand all it has to offer. Approximately 1067 sqft with a spacious floorplan to suit any needs.Walk into an open concept living space ready fro entertaining, family dinners or a peaceful nightin. With large closets and two bedrooms, feel organized with a well thought out floor plan.Enjoy your morning coffee watching the sunrise on the generous sized east facing balcony.Additional conveniences include in-suite laundry, elevator access and a covered private parkingspace. This is a must see unit for first time home buyers, investors or downsizers. No pets allowed in building. (id:49269)
Property Details
| MLS® Number | E12139900 |
| Property Type | Single Family |
| Community Name | Bowmanville |
| CommunityFeatures | Pets Not Allowed |
| EquipmentType | Water Heater |
| Features | Elevator, Balcony, In Suite Laundry |
| ParkingSpaceTotal | 1 |
| RentalEquipmentType | Water Heater |
Building
| BathroomTotal | 1 |
| BedroomsAboveGround | 2 |
| BedroomsTotal | 2 |
| Age | 31 To 50 Years |
| Appliances | Water Heater, Dishwasher, Dryer, Stove, Washer, Window Coverings, Refrigerator |
| ArchitecturalStyle | Multi-level |
| CoolingType | Wall Unit |
| ExteriorFinish | Brick |
| FlooringType | Laminate, Carpeted |
| HeatingFuel | Electric |
| HeatingType | Baseboard Heaters |
| SizeInterior | 1000 - 1199 Sqft |
| Type | Apartment |
Parking
| No Garage | |
| Covered |
Land
| Acreage | No |
Rooms
| Level | Type | Length | Width | Dimensions |
|---|---|---|---|---|
| Main Level | Living Room | 6.82 m | 3.32 m | 6.82 m x 3.32 m |
| Main Level | Kitchen | 3.94 m | 2.15 m | 3.94 m x 2.15 m |
| Main Level | Dining Room | 2.89 m | 2.23 m | 2.89 m x 2.23 m |
| Main Level | Primary Bedroom | 4.16 m | 3.25 m | 4.16 m x 3.25 m |
| Main Level | Bedroom 2 | 4.21 m | 2.44 m | 4.21 m x 2.44 m |
https://www.realtor.ca/real-estate/28294125/302-144-queen-street-clarington-bowmanville-bowmanville
Interested?
Contact us for more information





















