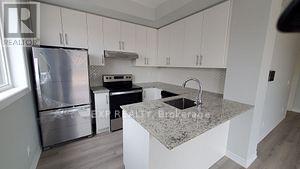416-218-8800
admin@hlfrontier.com
302 - 349 Wheat Boom Drive Oakville (Jm Joshua Meadows), Ontario L6H 7X5
2 Bedroom
3 Bathroom
1000 - 1199 sqft
Central Air Conditioning
Forced Air
$3,200 Monthly
Beautiful end corner unit and Bright Sun-Filled 2 Bedroom townhome, 3 Bathroom Suite Comes With 1 Underground Parking Spot. Boasting 9 ft ceilings, Keyless Entry, And Designed For Modern Living. This unit offers a generous 1374 sq ft of living space and many upgrades. Master Bedroom Includes Walk-In Closet With Shelving Already Installed And Washroom with walkin shower. Laminate Flooring Throughout. Kitchen with Granite Counters and SS Appliances. This suite Includes a private rooftop and gas hook-up already installed for BBQ. Conveniently Located Near Major Highways, Close To Hwy 407, 403, Sheridan College, Oakville GO, Downtown Oakville. (id:49269)
Property Details
| MLS® Number | W12106213 |
| Property Type | Single Family |
| Community Name | 1010 - JM Joshua Meadows |
| CommunityFeatures | Pet Restrictions |
| Features | Balcony, In Suite Laundry |
| ParkingSpaceTotal | 1 |
Building
| BathroomTotal | 3 |
| BedroomsAboveGround | 2 |
| BedroomsTotal | 2 |
| Appliances | Water Meter, Water Heater, Dishwasher, Dryer, Stove, Washer, Window Coverings, Refrigerator |
| CoolingType | Central Air Conditioning |
| ExteriorFinish | Brick |
| FlooringType | Laminate, Carpeted |
| HalfBathTotal | 1 |
| HeatingFuel | Natural Gas |
| HeatingType | Forced Air |
| SizeInterior | 1000 - 1199 Sqft |
| Type | Row / Townhouse |
Parking
| Underground | |
| Garage |
Land
| Acreage | No |
Rooms
| Level | Type | Length | Width | Dimensions |
|---|---|---|---|---|
| Second Level | Primary Bedroom | 3.32 m | 3.63 m | 3.32 m x 3.63 m |
| Second Level | Bedroom 2 | 3.05 m | 2.77 m | 3.05 m x 2.77 m |
| Main Level | Kitchen | 2.62 m | 2.93 m | 2.62 m x 2.93 m |
| Main Level | Living Room | 3.87 m | 3.72 m | 3.87 m x 3.72 m |
| Main Level | Dining Room | 3.87 m | 3.72 m | 3.87 m x 3.72 m |
Interested?
Contact us for more information













