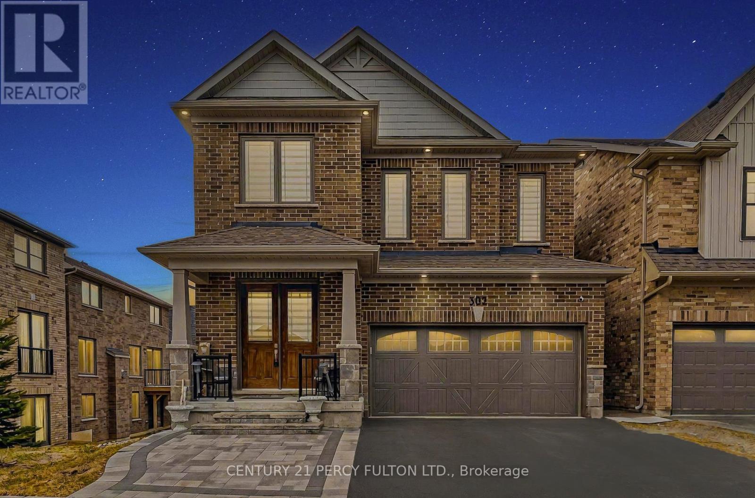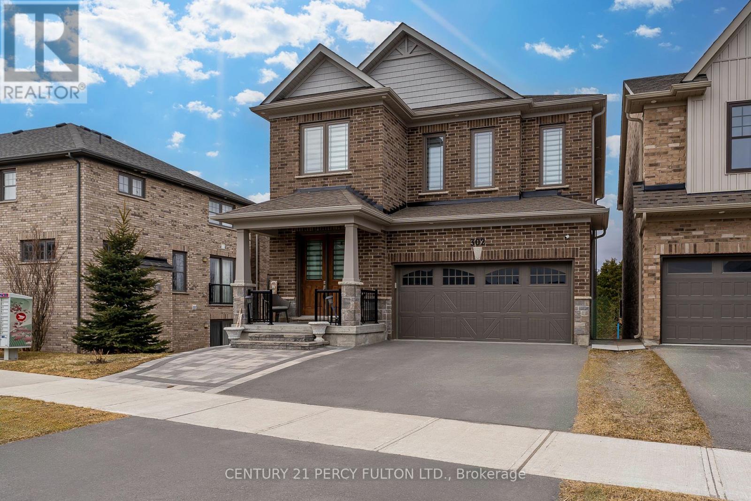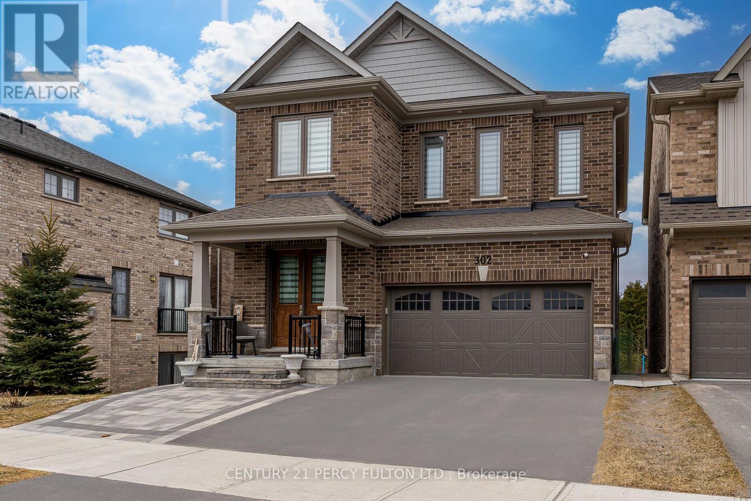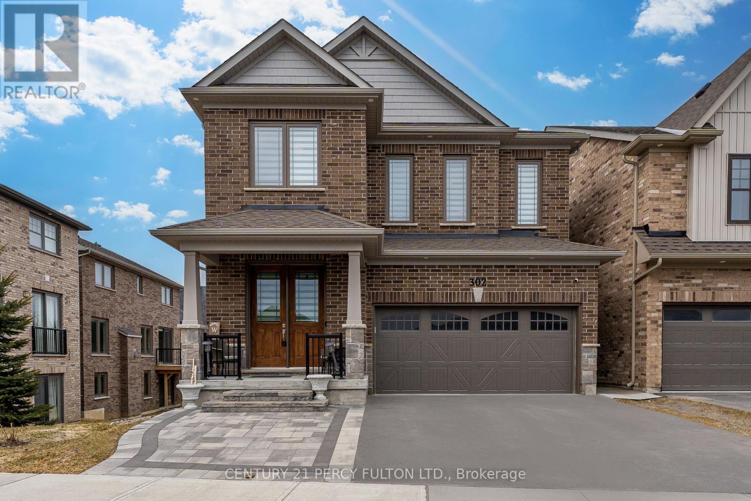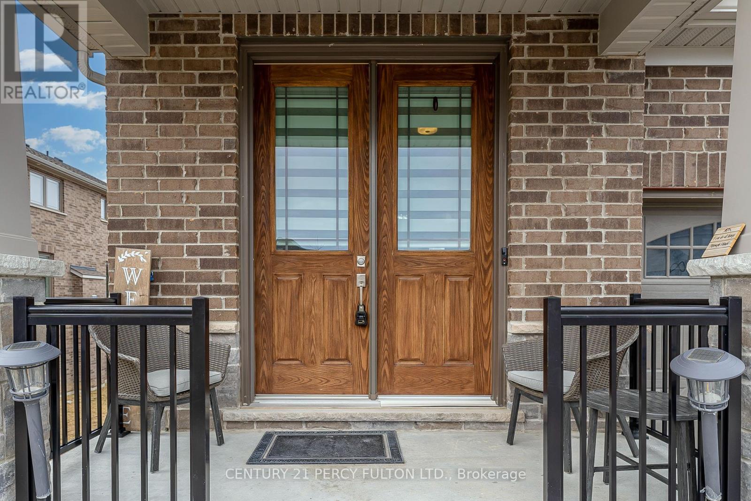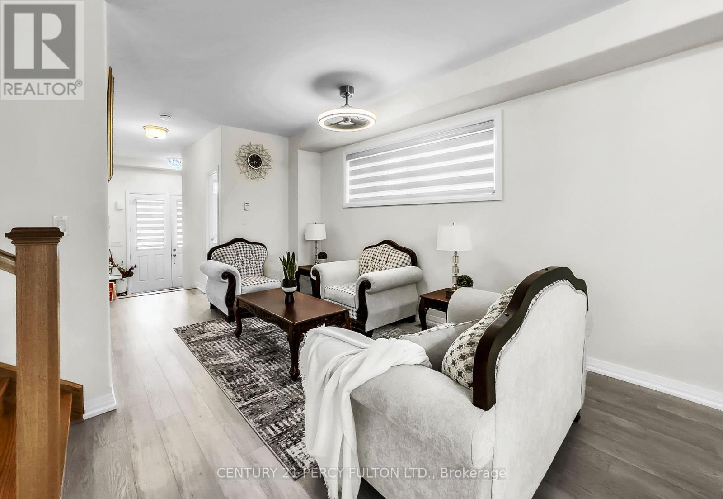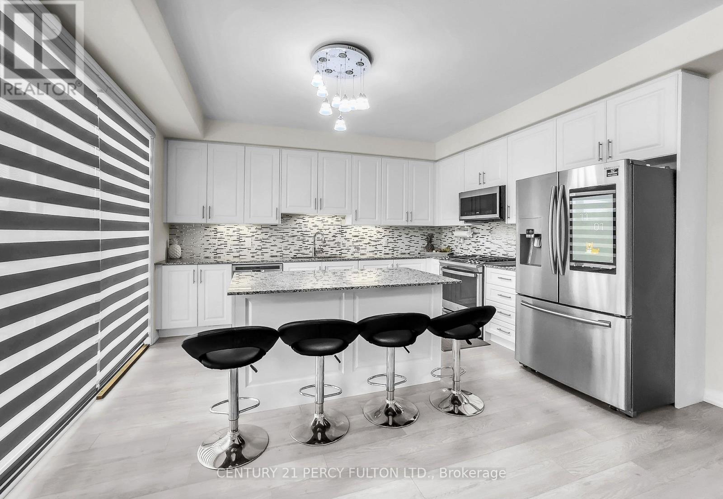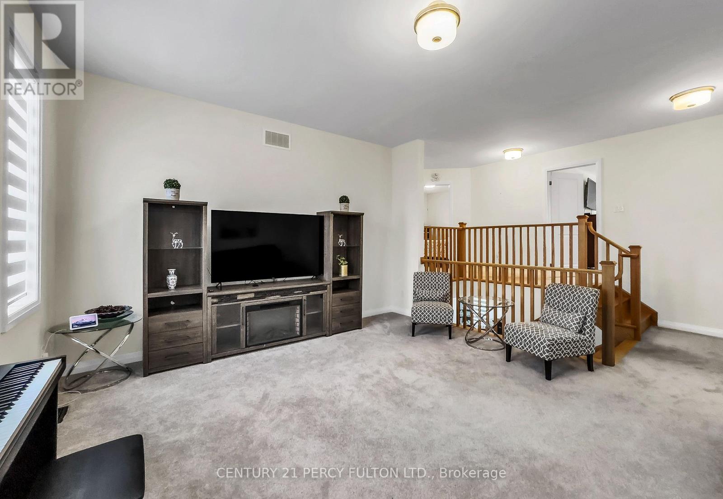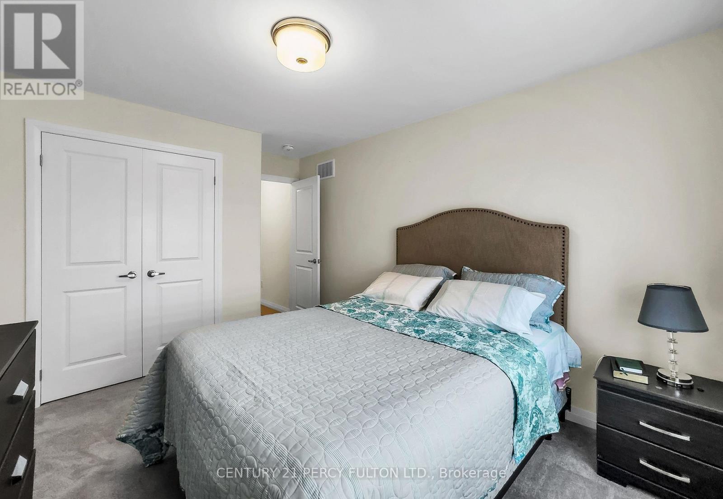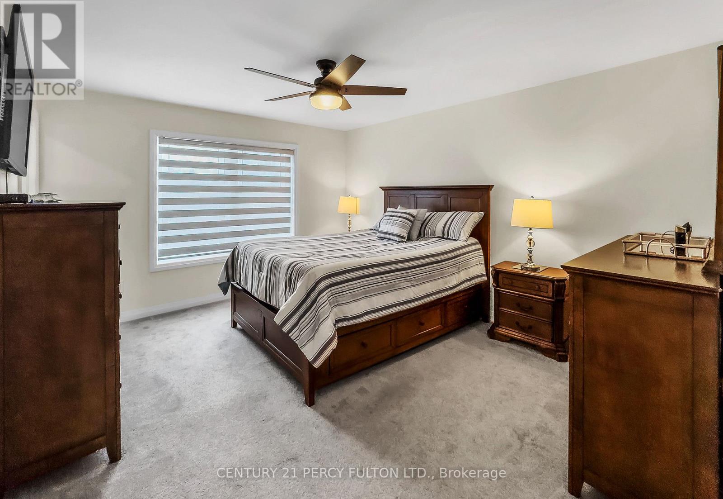4 Bedroom
4 Bathroom
2000 - 2500 sqft
Fireplace
Central Air Conditioning
Forced Air
$899,888
Welcome to 302 Cullen Trail** This stunning 3+1bedroom detached home backing onto a beautiful ravine, offering privacy and breathtaking views. The open-concept layout is perfect for family living and entertaining. Enjoy summer nights in the professionally landscaped backyard featuring interlock stonework (front and back), a custom deck with railings, outdoor foot lights, and your very own hot tub.The partially finished walkout basement comes complete with a kitchen and separate entrance, offering excellent in-law. Interior upgrades include elegant chandeliers and light fixtures, backsplash, zipper blinds and shades throughout, and quality appliances. The garage has custom shelving for added storage and convenience. Move-in ready and located in a quiet, family-friendly area this home combines comfort, style, and functionality in a rare ravine setting. Don't miss it! (id:49269)
Property Details
|
MLS® Number
|
X12061118 |
|
Property Type
|
Single Family |
|
Community Name
|
1 North |
|
Features
|
Irregular Lot Size |
|
ParkingSpaceTotal
|
4 |
Building
|
BathroomTotal
|
4 |
|
BedroomsAboveGround
|
3 |
|
BedroomsBelowGround
|
1 |
|
BedroomsTotal
|
4 |
|
Appliances
|
Water Heater, Dishwasher, Dryer, Two Stoves, Washer, Window Coverings, Refrigerator |
|
BasementDevelopment
|
Finished |
|
BasementFeatures
|
Walk Out |
|
BasementType
|
N/a (finished) |
|
ConstructionStyleAttachment
|
Detached |
|
CoolingType
|
Central Air Conditioning |
|
ExteriorFinish
|
Brick |
|
FireplacePresent
|
Yes |
|
FlooringType
|
Laminate, Carpeted |
|
FoundationType
|
Concrete |
|
HalfBathTotal
|
1 |
|
HeatingFuel
|
Natural Gas |
|
HeatingType
|
Forced Air |
|
StoriesTotal
|
2 |
|
SizeInterior
|
2000 - 2500 Sqft |
|
Type
|
House |
|
UtilityWater
|
Municipal Water |
Parking
Land
|
Acreage
|
No |
|
Sewer
|
Sanitary Sewer |
|
SizeDepth
|
122 Ft ,3 In |
|
SizeFrontage
|
36 Ft ,4 In |
|
SizeIrregular
|
36.4 X 122.3 Ft ; Irregular |
|
SizeTotalText
|
36.4 X 122.3 Ft ; Irregular |
Rooms
| Level |
Type |
Length |
Width |
Dimensions |
|
Second Level |
Bedroom |
4.27 m |
3.68 m |
4.27 m x 3.68 m |
|
Second Level |
Bedroom 2 |
3.56 m |
3.07 m |
3.56 m x 3.07 m |
|
Second Level |
Bedroom 3 |
3.53 m |
3.07 m |
3.53 m x 3.07 m |
|
Basement |
Great Room |
4.19 m |
3.07 m |
4.19 m x 3.07 m |
|
Basement |
Kitchen |
4.19 m |
2.31 m |
4.19 m x 2.31 m |
|
Basement |
Bedroom 4 |
3.38 m |
3.1 m |
3.38 m x 3.1 m |
|
Main Level |
Living Room |
4.57 m |
3.25 m |
4.57 m x 3.25 m |
|
Main Level |
Dining Room |
4.09 m |
4.93 m |
4.09 m x 4.93 m |
|
Main Level |
Kitchen |
4.22 m |
3.4 m |
4.22 m x 3.4 m |
|
In Between |
Family Room |
4.11 m |
5.31 m |
4.11 m x 5.31 m |
https://www.realtor.ca/real-estate/28118939/302-cullen-trail-peterborough-north-north-1-north

