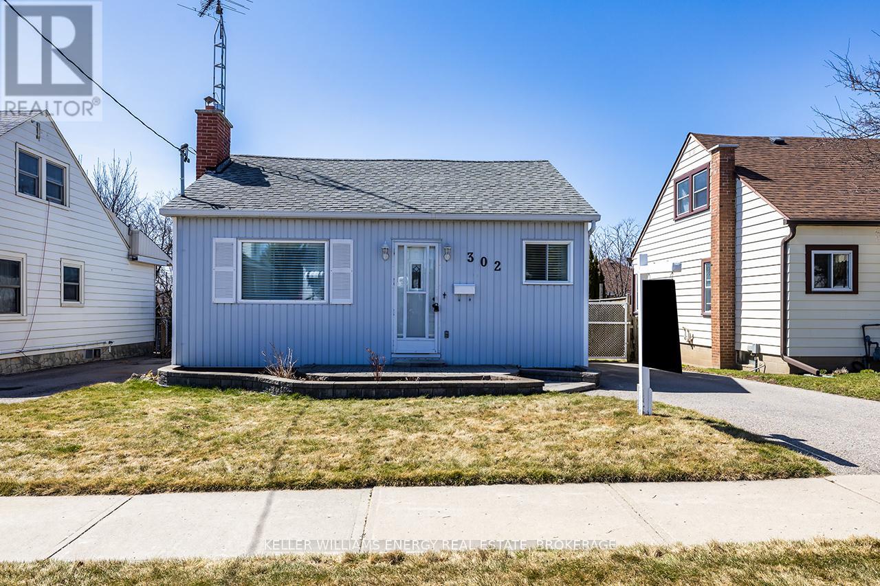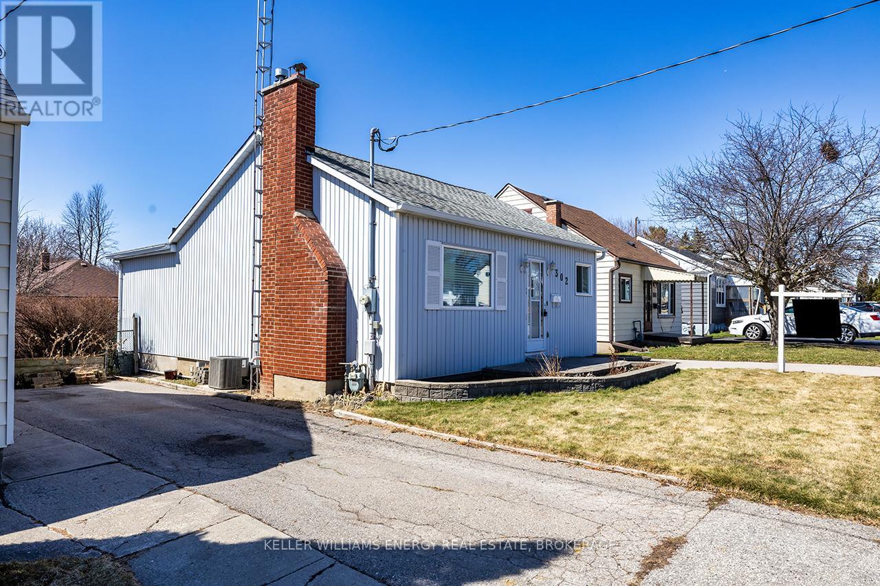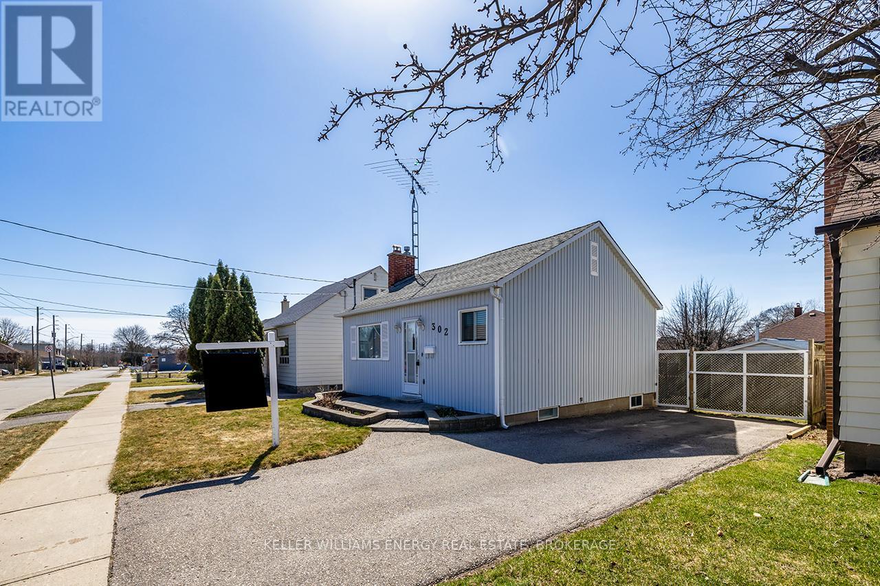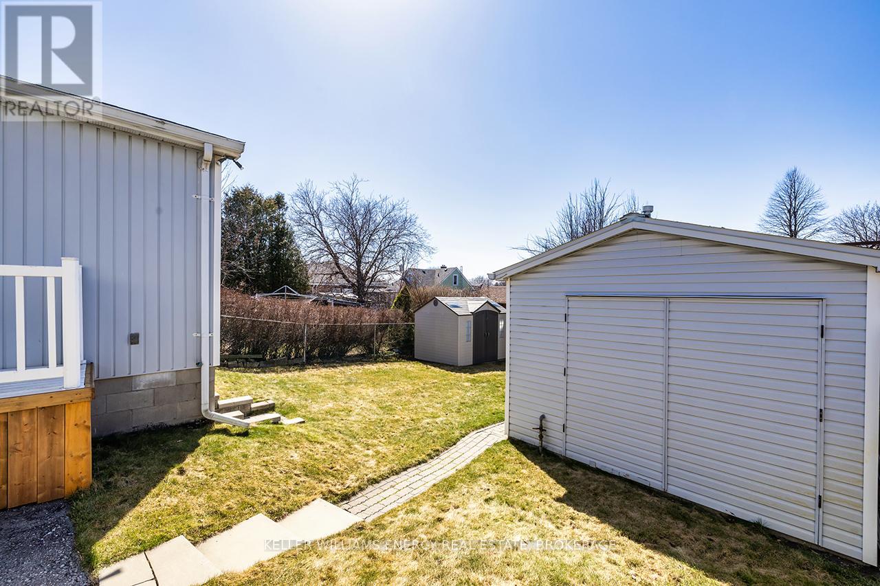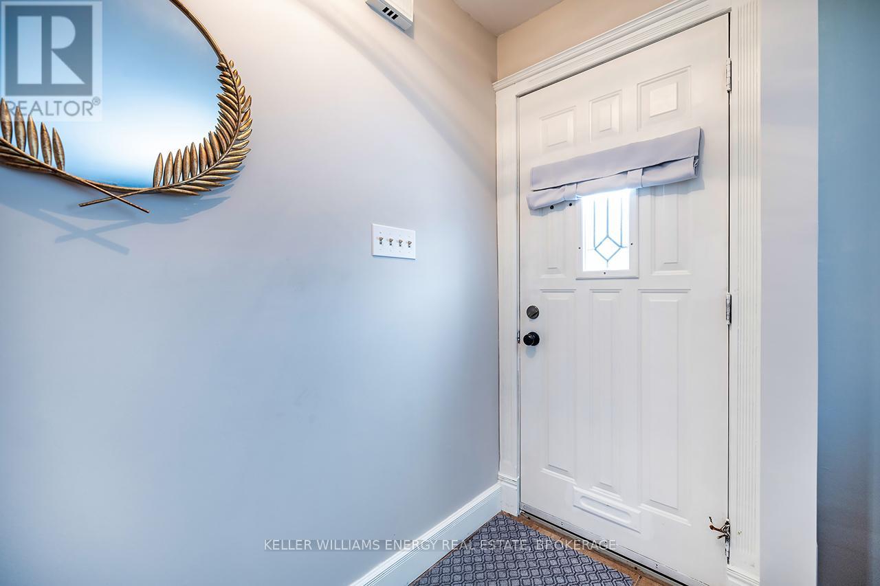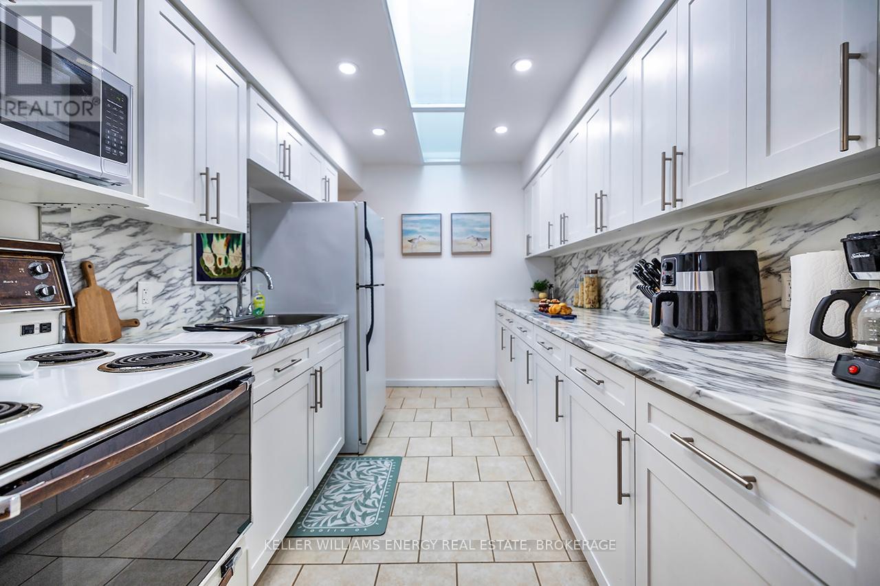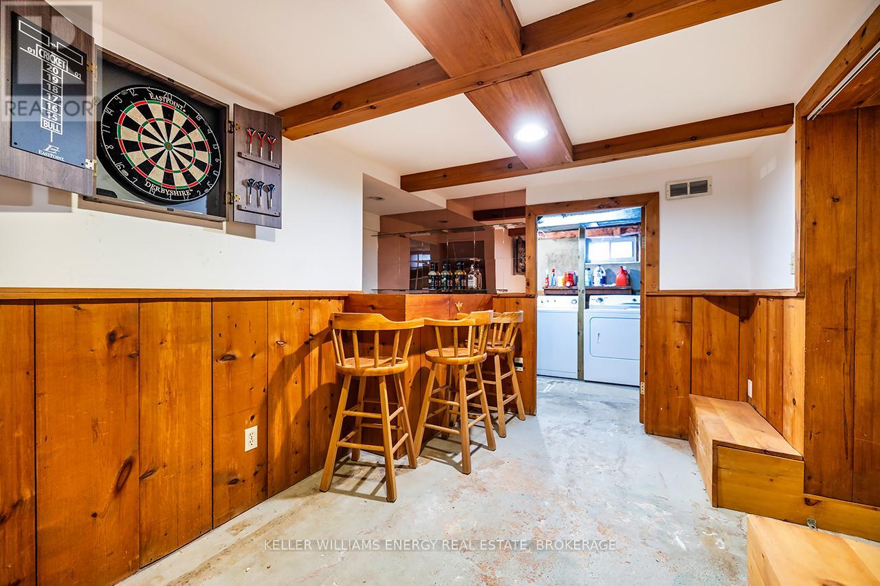3 Bedroom
2 Bathroom
700 - 1100 sqft
Bungalow
Fireplace
Central Air Conditioning
Forced Air
$589,900
This delightful 2+1 bedroom, 2 bathroom home offers the perfect blend of comfort, style, and functionality! Step into a bright and spacious living room featuring hardwood floors and a cozy wood-burning fireplace.The primary bedroom is located on the main floor for easy accessibility.The updated kitchen has laminate countertops, ceramic tile floors, and a skylight that fills the space with natural light. The dining room provides ample space for entertaining, with large windows and a walkout leading to your private, fenced backyard.the home also features a partially finished, full basement. Here, you'll find a cozy rec. room, the additional bedroom, a bathroom, a wet bar, and a laundry room. You will appreciate the heated 12x24 workshop that is Equipped with hydro! It offers a generous area for woodworking, crafts, or any other creative endeavours. The backyard was beautifully sodded just last summer, providing a lush and low-maintenance outdoor space. The private driveway provides parking for 2 vehicles. (id:49269)
Property Details
|
MLS® Number
|
E12063390 |
|
Property Type
|
Single Family |
|
Community Name
|
Central |
|
AmenitiesNearBy
|
Park, Public Transit, Schools |
|
ParkingSpaceTotal
|
2 |
|
Structure
|
Shed, Workshop |
Building
|
BathroomTotal
|
2 |
|
BedroomsAboveGround
|
2 |
|
BedroomsBelowGround
|
1 |
|
BedroomsTotal
|
3 |
|
Age
|
51 To 99 Years |
|
Amenities
|
Fireplace(s) |
|
Appliances
|
Central Vacuum, Water Heater, All, Window Coverings, Refrigerator |
|
ArchitecturalStyle
|
Bungalow |
|
BasementDevelopment
|
Partially Finished |
|
BasementType
|
Full (partially Finished) |
|
ConstructionStyleAttachment
|
Detached |
|
CoolingType
|
Central Air Conditioning |
|
ExteriorFinish
|
Vinyl Siding |
|
FireplacePresent
|
Yes |
|
FireplaceTotal
|
1 |
|
FlooringType
|
Ceramic, Hardwood, Carpeted |
|
FoundationType
|
Concrete |
|
HeatingFuel
|
Natural Gas |
|
HeatingType
|
Forced Air |
|
StoriesTotal
|
1 |
|
SizeInterior
|
700 - 1100 Sqft |
|
Type
|
House |
|
UtilityWater
|
Municipal Water |
Parking
Land
|
Acreage
|
No |
|
FenceType
|
Fenced Yard |
|
LandAmenities
|
Park, Public Transit, Schools |
|
Sewer
|
Sanitary Sewer |
|
SizeDepth
|
95 Ft |
|
SizeFrontage
|
41 Ft |
|
SizeIrregular
|
41 X 95 Ft |
|
SizeTotalText
|
41 X 95 Ft |
Rooms
| Level |
Type |
Length |
Width |
Dimensions |
|
Basement |
Bedroom 3 |
4.38 m |
3.18 m |
4.38 m x 3.18 m |
|
Basement |
Recreational, Games Room |
4.22 m |
3.41 m |
4.22 m x 3.41 m |
|
Basement |
Other |
4.22 m |
2.47 m |
4.22 m x 2.47 m |
|
Main Level |
Kitchen |
3.61 m |
2.42 m |
3.61 m x 2.42 m |
|
Main Level |
Dining Room |
4.87 m |
3.52 m |
4.87 m x 3.52 m |
|
Main Level |
Living Room |
4.77 m |
3.62 m |
4.77 m x 3.62 m |
|
Main Level |
Primary Bedroom |
3.05 m |
2.42 m |
3.05 m x 2.42 m |
|
Main Level |
Bedroom 2 |
3.04 m |
2.76 m |
3.04 m x 2.76 m |
https://www.realtor.ca/real-estate/28123677/302-drew-street-oshawa-central-central

