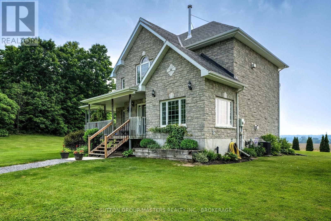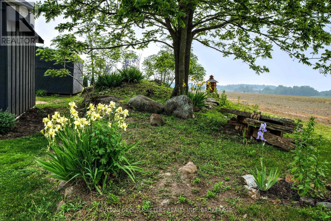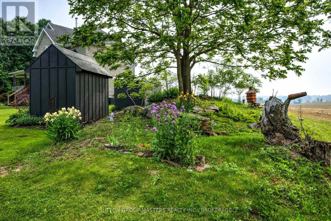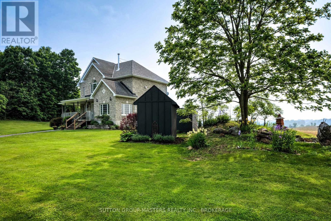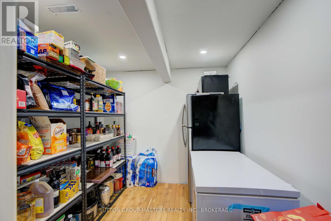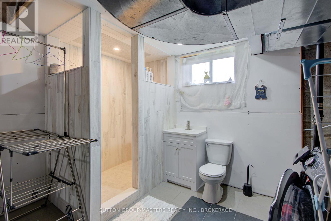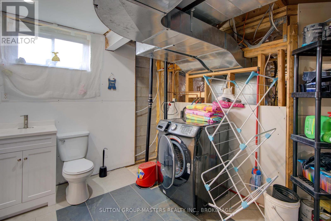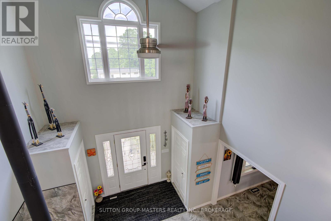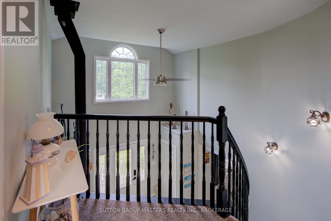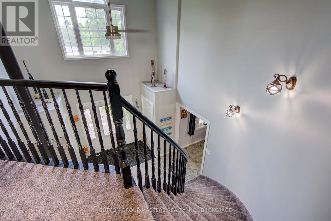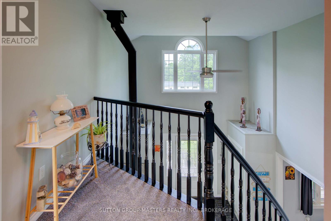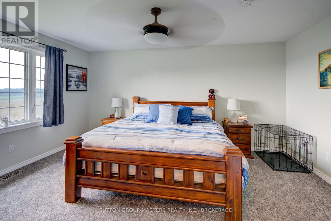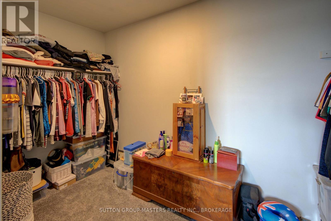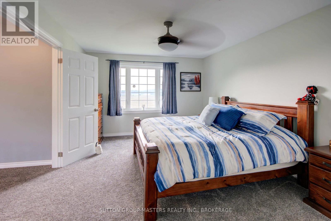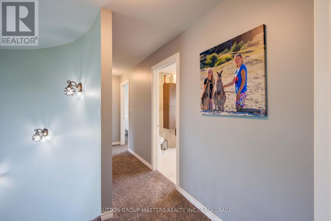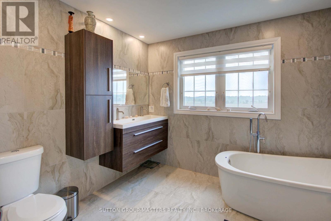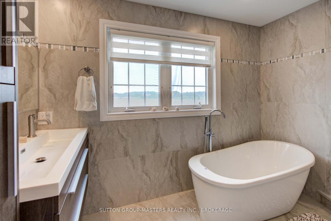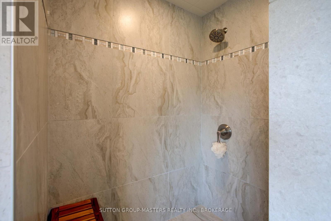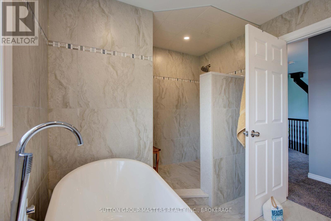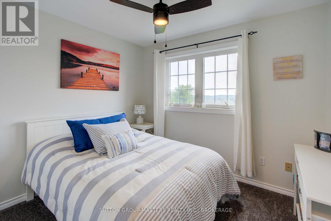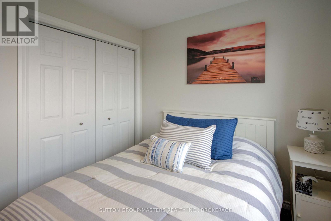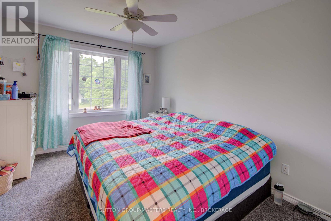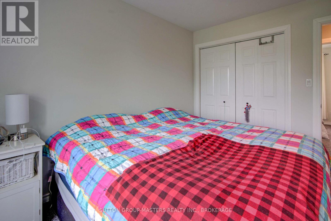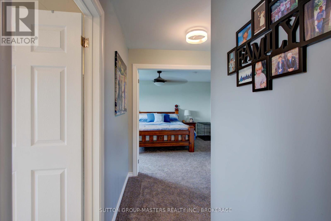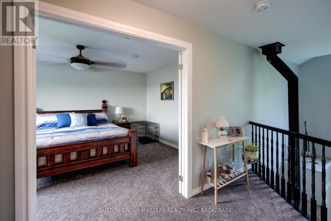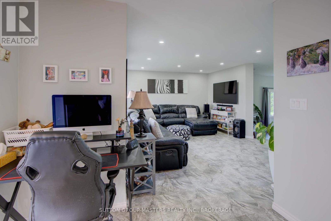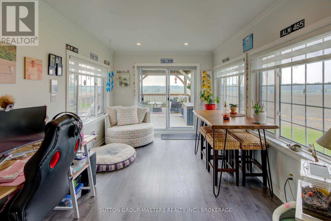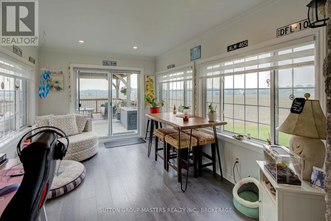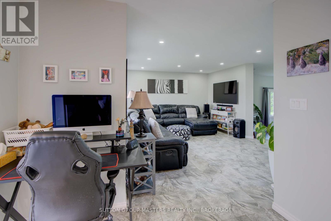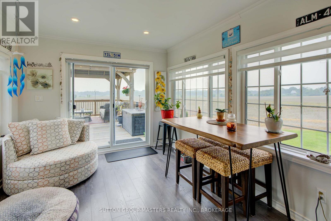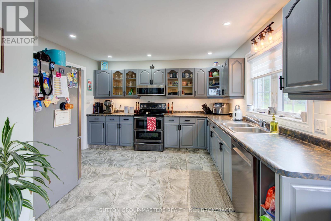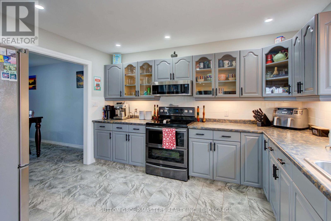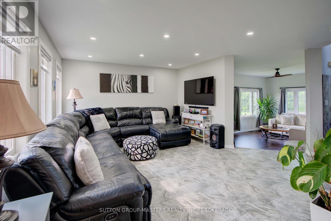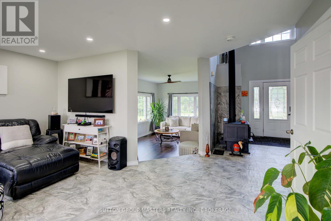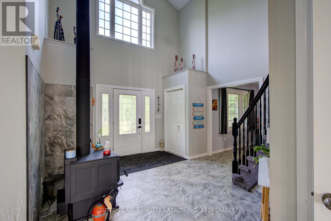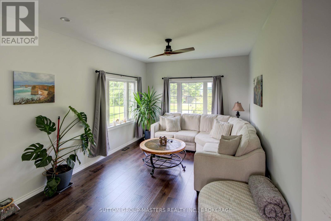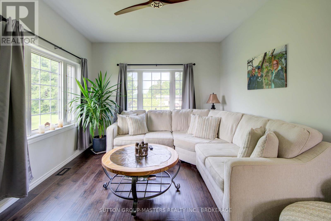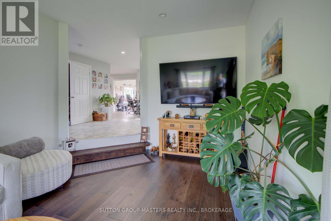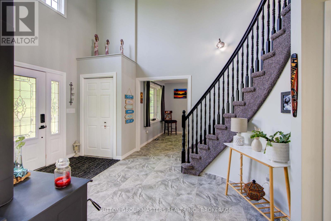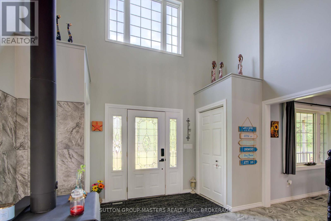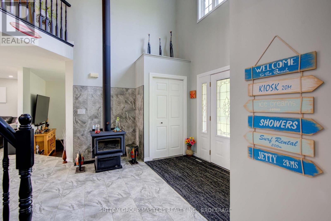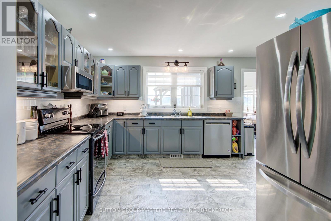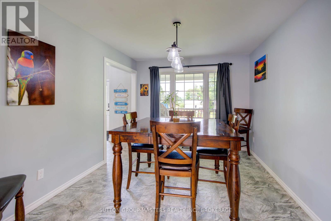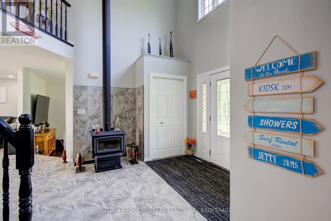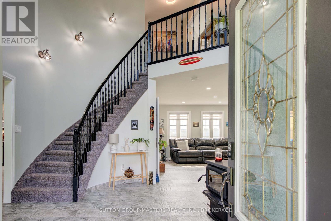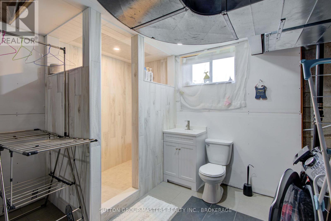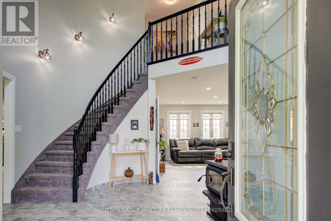3 Bedroom
3 Bathroom
2000 - 2500 sqft
Fireplace
Central Air Conditioning
Forced Air
Landscaped
$839,900
Discover a unique lifestyle choice with this exceptional home, just a relaxing 25-minute drive from downtown Kingston. Instead of settling for a similar home in a bustling subdivision and navigating through traffic, embrace the tranquility of country living. Unwind, on the way home with scenic drives past picturesque farm fields, expansive open skies, and breathtaking sunsets. From your kitchen window or the stunning back deck, you can witness the beauty of nature, including wild whitetail deer, turkeys, eagles, and other local wildlife. This executive residence sits on a generous 2.5 acres, providing ample space and privacy, all just outside Kingston's city limits. Experience substantial savings on property taxes compared to city living, while still being near a variety of recreational options. The 1000 Islands are only 15 minutes away, and the Rideau system is a mere 10-minute drive. Local farmers' markets, country markets, and town fairs are at your fingertips, offering delightful experiences. Charming small towns like Gananoque, Seeley's Bay, Lyndhurst, and Westport are nearby, providing unique shopping opportunities. Don't miss out on this incredible home ! (id:49269)
Property Details
|
MLS® Number
|
X12209485 |
|
Property Type
|
Single Family |
|
Community Name
|
824 - Rear of Leeds - Lansdowne Twp |
|
AmenitiesNearBy
|
Schools |
|
CommunityFeatures
|
School Bus |
|
EquipmentType
|
Water Heater - Electric |
|
Features
|
Level Lot, Irregular Lot Size, Flat Site |
|
ParkingSpaceTotal
|
6 |
|
RentalEquipmentType
|
Water Heater - Electric |
|
Structure
|
Deck, Patio(s), Porch, Shed |
Building
|
BathroomTotal
|
3 |
|
BedroomsAboveGround
|
3 |
|
BedroomsTotal
|
3 |
|
Appliances
|
Water Softener |
|
BasementDevelopment
|
Partially Finished |
|
BasementType
|
Full (partially Finished) |
|
ConstructionStyleAttachment
|
Detached |
|
CoolingType
|
Central Air Conditioning |
|
ExteriorFinish
|
Stone, Vinyl Siding |
|
FireplacePresent
|
Yes |
|
FireplaceType
|
Woodstove |
|
FoundationType
|
Poured Concrete |
|
HalfBathTotal
|
1 |
|
HeatingFuel
|
Propane |
|
HeatingType
|
Forced Air |
|
StoriesTotal
|
2 |
|
SizeInterior
|
2000 - 2500 Sqft |
|
Type
|
House |
|
UtilityWater
|
Drilled Well |
Parking
Land
|
Acreage
|
No |
|
LandAmenities
|
Schools |
|
LandscapeFeatures
|
Landscaped |
|
Sewer
|
Septic System |
|
SizeDepth
|
540 Ft |
|
SizeFrontage
|
205 Ft ,2 In |
|
SizeIrregular
|
205.2 X 540 Ft |
|
SizeTotalText
|
205.2 X 540 Ft |
Rooms
| Level |
Type |
Length |
Width |
Dimensions |
|
Second Level |
Primary Bedroom |
3.84 m |
3.29 m |
3.84 m x 3.29 m |
|
Second Level |
Bedroom 2 |
4.11 m |
3.29 m |
4.11 m x 3.29 m |
|
Second Level |
Bedroom 3 |
2.74 m |
3.29 m |
2.74 m x 3.29 m |
|
Main Level |
Kitchen |
3.96 m |
3.35 m |
3.96 m x 3.35 m |
|
Main Level |
Sitting Room |
3.96 m |
2.93 m |
3.96 m x 2.93 m |
|
Main Level |
Dining Room |
3.29 m |
3.78 m |
3.29 m x 3.78 m |
|
Main Level |
Great Room |
4.57 m |
4.27 m |
4.57 m x 4.27 m |
|
Main Level |
Family Room |
5.79 m |
3.66 m |
5.79 m x 3.66 m |
|
Main Level |
Sunroom |
2.74 m |
4.27 m |
2.74 m x 4.27 m |
Utilities
https://www.realtor.ca/real-estate/28444256/302-greens-road-leeds-and-the-thousand-islands-824-rear-of-leeds-lansdowne-twp

