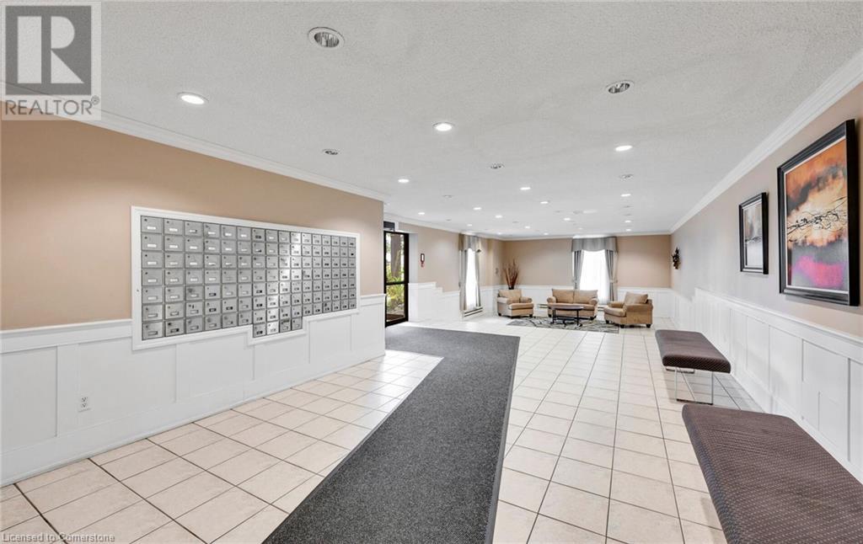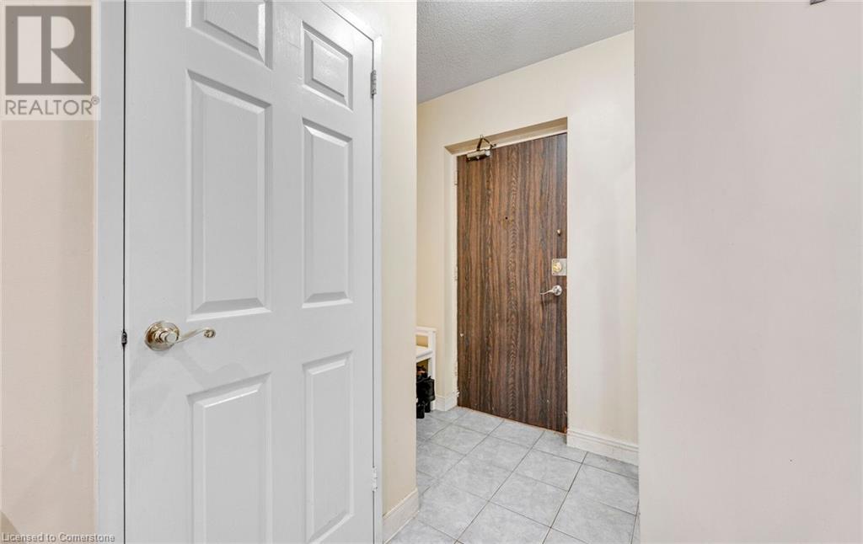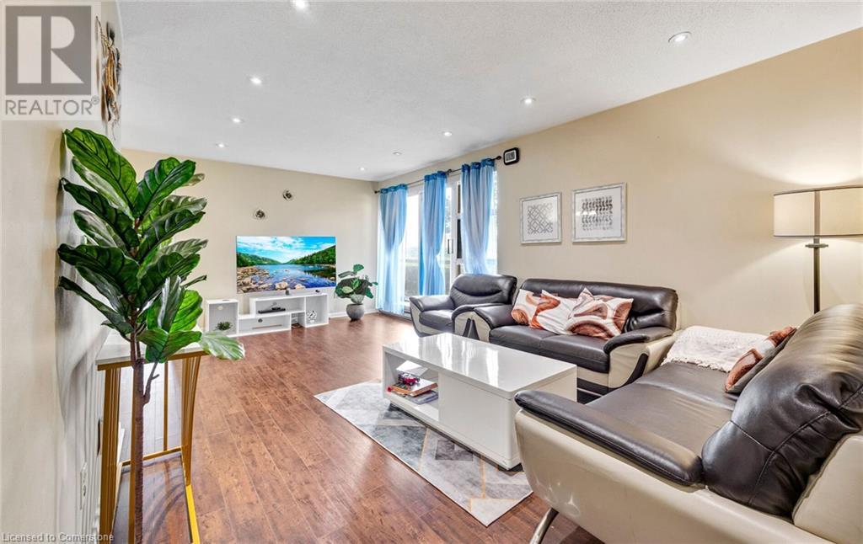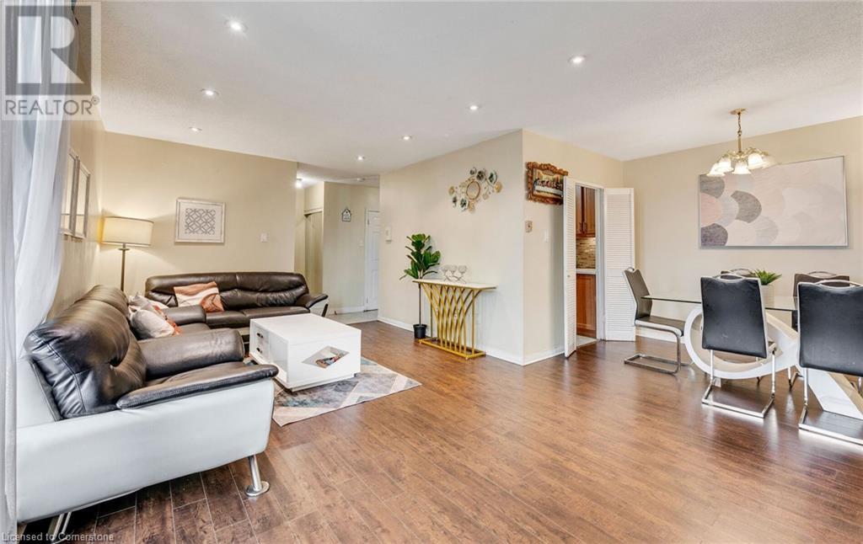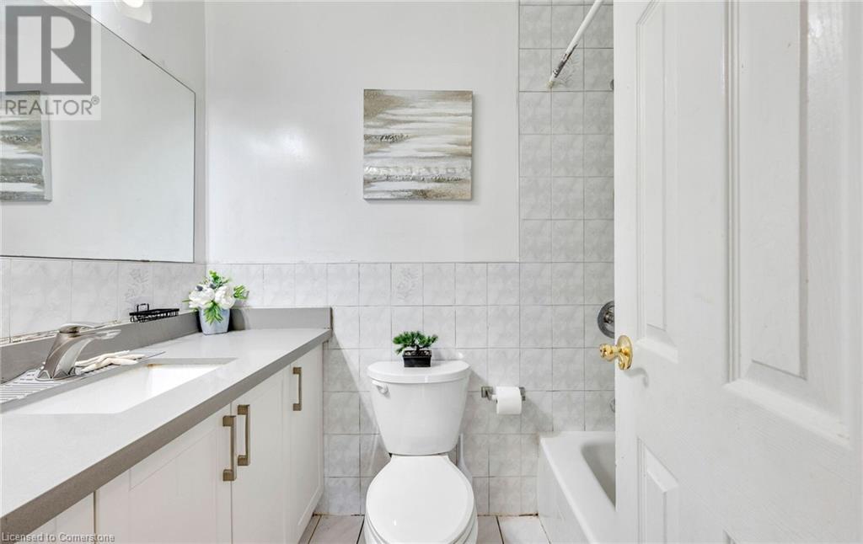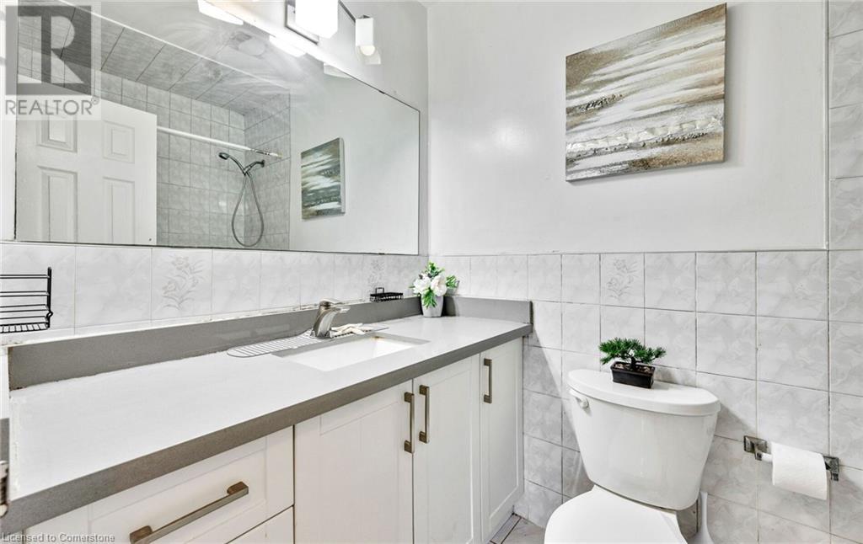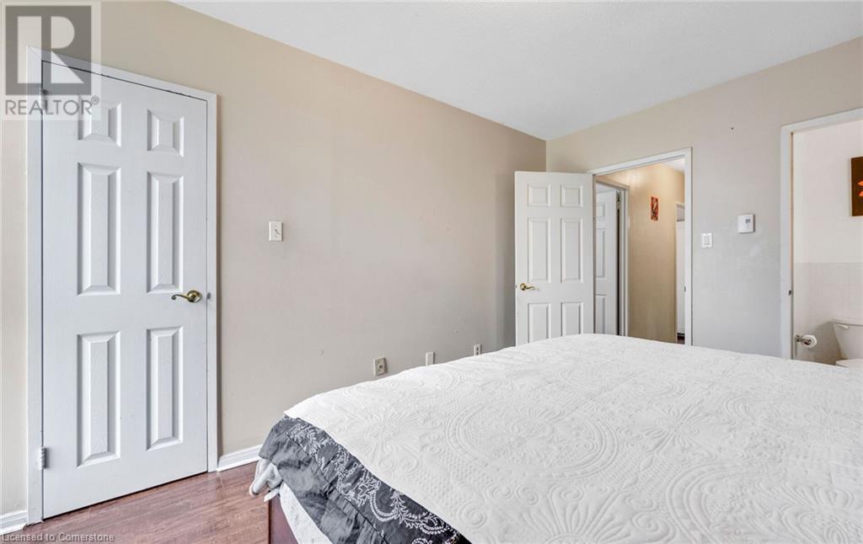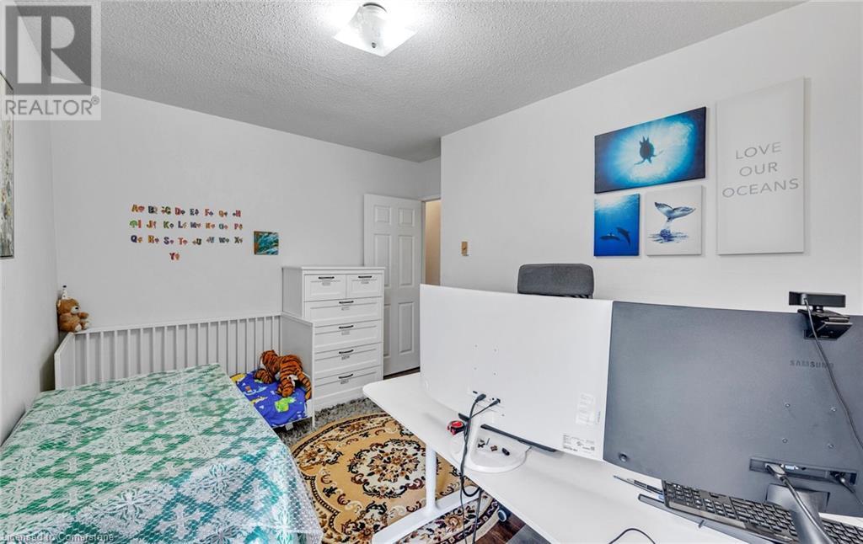3025 Queen Frederica Drive Unit# 201 Mississauga, Ontario L5R 3E7
$580,000Maintenance, Insurance, Cable TV, Landscaping, Property Management, Water, Parking
$582.73 Monthly
Maintenance, Insurance, Cable TV, Landscaping, Property Management, Water, Parking
$582.73 MonthlySpacious, beautifully renovated 3-bedroom, 2-bath condo in sought-after Applewood, SE Mississauga-right on the Etobicoke border! This is the largest unit in a well-managed building with low maintenance fees covering all utilities & amenities plus cable TV. Enjoy a bright open-concept living/dining area with pot lights and stylish new laminate flooring, a stunning upgraded kitchen with quartz counters, crown mouldings, stainless steel appliances, glass tile backsplash, and modern fixtures. Two updated baths feature sleek new vanities with quartz tops. Step out onto your large balcony with serene views of trees and tennis courts. Extras include ensuite laundry with built-in shelving in the ensuite storage room, and updated windows and interior doors. Amazing location-shopping, restaurants, transit at your doorstep, with direct access to U of T Mississauga and Dixie GO. Amenities: pool, sauna, gym, and tennis court. Just move in and enjoy! (id:49269)
Property Details
| MLS® Number | 40724268 |
| Property Type | Single Family |
| AmenitiesNearBy | Park, Place Of Worship, Playground, Public Transit, Schools |
| Features | Balcony |
| ParkingSpaceTotal | 1 |
| StorageType | Locker |
Building
| BathroomTotal | 2 |
| BedroomsAboveGround | 3 |
| BedroomsTotal | 3 |
| Amenities | Exercise Centre, Party Room |
| Appliances | Dishwasher, Dryer, Microwave, Refrigerator, Sauna, Stove, Washer, Microwave Built-in, Hood Fan, Window Coverings |
| BasementType | None |
| ConstructionStyleAttachment | Attached |
| CoolingType | Central Air Conditioning |
| ExteriorFinish | Brick |
| FireProtection | Smoke Detectors, Security System |
| FoundationType | Unknown |
| HalfBathTotal | 1 |
| HeatingFuel | Electric |
| HeatingType | Baseboard Heaters |
| StoriesTotal | 1 |
| SizeInterior | 1150 Sqft |
| Type | Apartment |
| UtilityWater | Municipal Water |
Parking
| Underground |
Land
| AccessType | Highway Access, Highway Nearby |
| Acreage | No |
| LandAmenities | Park, Place Of Worship, Playground, Public Transit, Schools |
| Sewer | Municipal Sewage System |
| SizeTotalText | Unknown |
| ZoningDescription | Rm7d4 |
Rooms
| Level | Type | Length | Width | Dimensions |
|---|---|---|---|---|
| Main Level | 2pc Bathroom | Measurements not available | ||
| Main Level | 3pc Bathroom | Measurements not available | ||
| Main Level | Laundry Room | 1'1'' x 1'1'' | ||
| Main Level | Bedroom | 13'3'' x 8'5'' | ||
| Main Level | Bedroom | 10'7'' x 9'4'' | ||
| Main Level | Primary Bedroom | 13'0'' x 8'10'' | ||
| Main Level | Dining Room | 9'9'' x 8'7'' | ||
| Main Level | Kitchen | 13'3'' x 7'6'' | ||
| Main Level | Living Room | 19'6'' x 11'4'' |
https://www.realtor.ca/real-estate/28251902/3025-queen-frederica-drive-unit-201-mississauga
Interested?
Contact us for more information





