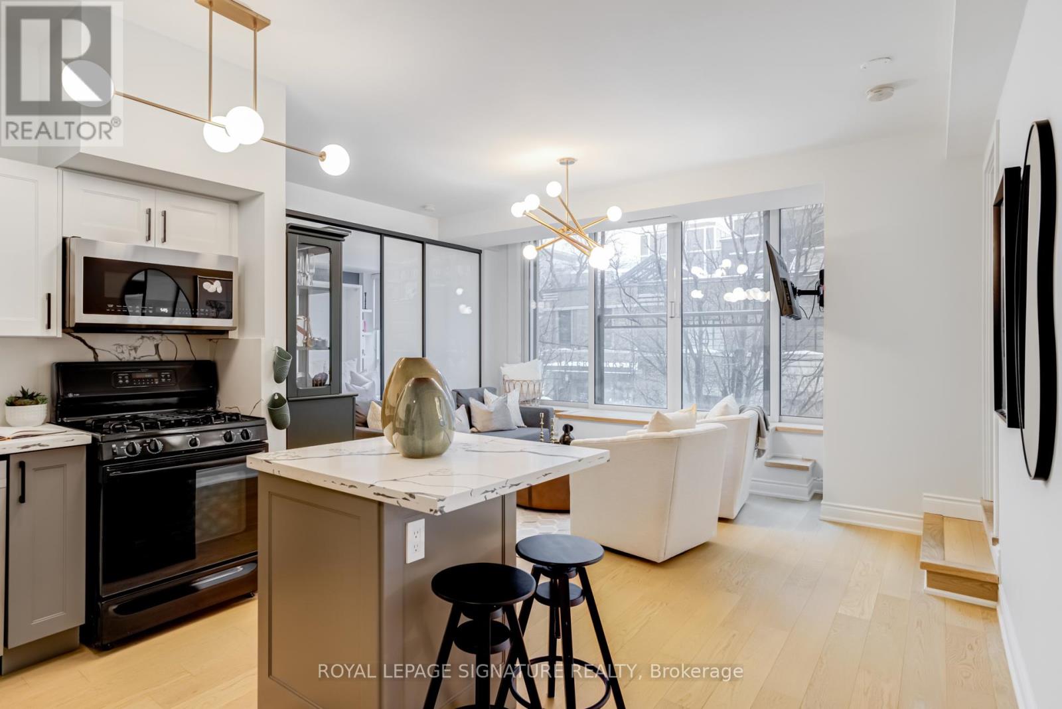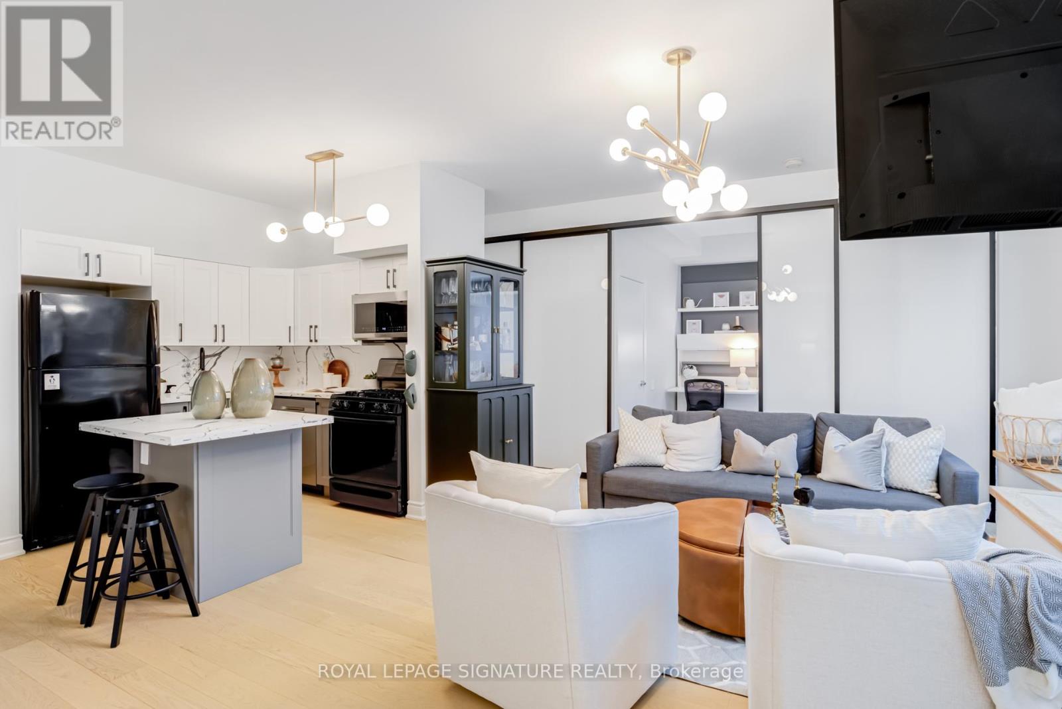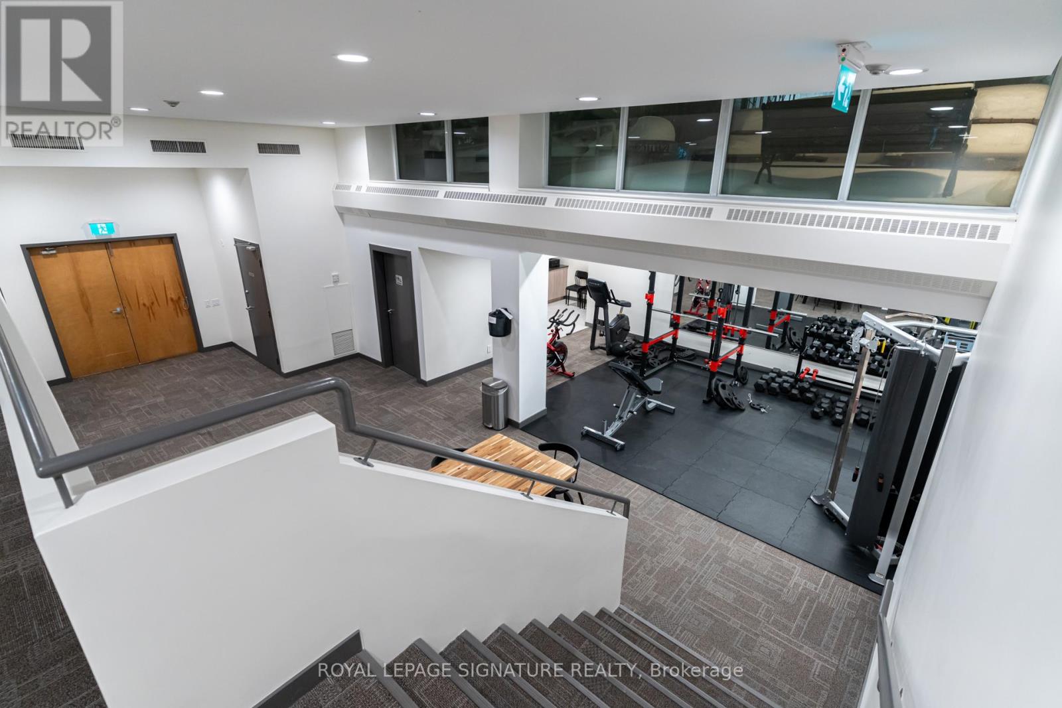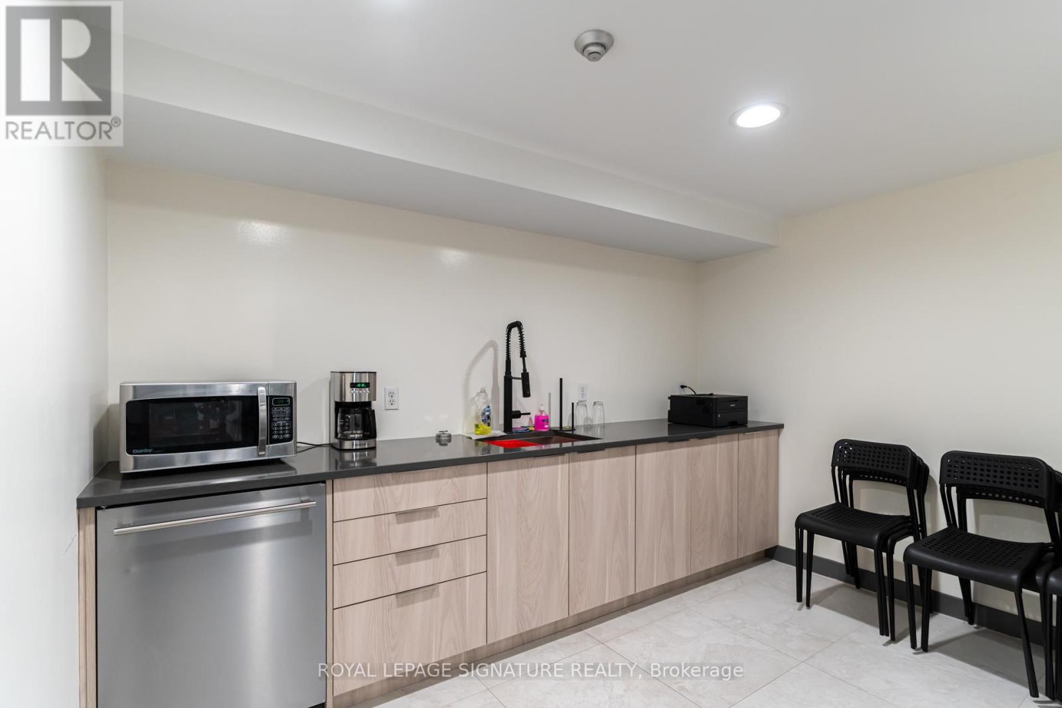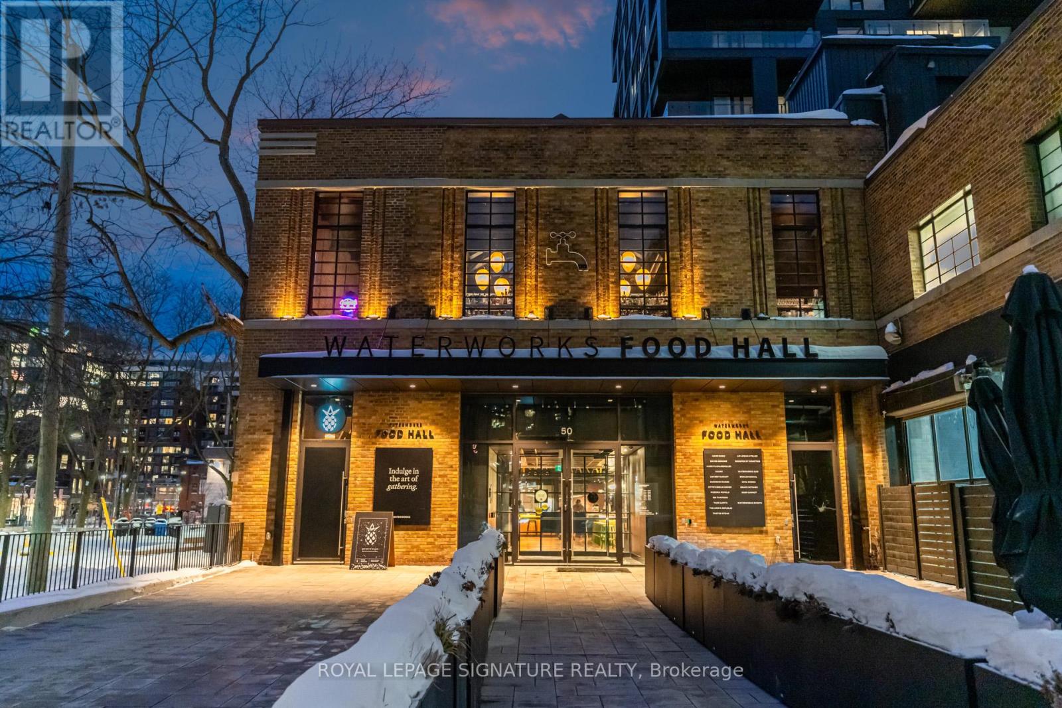303 - 50 Camden Street Toronto (Waterfront Communities), Ontario M5V 3N1
$879,000Maintenance, Heat, Common Area Maintenance, Insurance, Water, Parking
$894.08 Monthly
Maintenance, Heat, Common Area Maintenance, Insurance, Water, Parking
$894.08 MonthlyAiry, Light & Minimalist! Welcome to The Sylvia Lofts, where West Coast-inspired architecture meets the vibrant energy of King West. This 8-story boutique residence seamlessly blends modern design with classic industrial charm, just steps from the trendsetting scene of Queen West and the dynamic pulse of King West. Designed by Charles Gane, this 55-unit loft community was crafted to bring the outdoors in, featuring expansive windows, 9-foot ceilings, and a raised principal bedroom floor that offers a cozy retreat. The lofts modern warehouse aesthetic is both timeless and contemporary, offering an inspired living experience that is as sophisticated as it is inviting. Surrounded by St. Andrews Park, featuring a kids playground and a fenced dog play area, Waterworks Food Hall with an upcoming YMCA, this location offers unmatched convenience. Upcoming subway stations at Queen-Spadina and King-Bathurst further enhance accessibility. With a perfect Walk Score of 100, residents enjoy trendy cafes, world-class dining, and seamless access to the city via streetcars on Queen, King, and Spadina. (id:49269)
Property Details
| MLS® Number | C11981683 |
| Property Type | Single Family |
| Community Name | Waterfront Communities C1 |
| AmenitiesNearBy | Park, Public Transit, Schools |
| CommunityFeatures | Pet Restrictions |
| Features | Balcony |
| ParkingSpaceTotal | 1 |
| ViewType | City View |
Building
| BathroomTotal | 2 |
| BedroomsAboveGround | 2 |
| BedroomsTotal | 2 |
| Amenities | Exercise Centre, Visitor Parking, Recreation Centre |
| Appliances | Blinds, Dishwasher, Dryer, Microwave, Stove, Washer, Refrigerator |
| ArchitecturalStyle | Loft |
| CoolingType | Central Air Conditioning |
| ExteriorFinish | Brick |
| FireProtection | Smoke Detectors |
| FlooringType | Hardwood |
| HeatingFuel | Natural Gas |
| HeatingType | Forced Air |
| SizeInterior | 800 - 899 Sqft |
Parking
| Underground | |
| Garage |
Land
| Acreage | No |
| LandAmenities | Park, Public Transit, Schools |
Rooms
| Level | Type | Length | Width | Dimensions |
|---|---|---|---|---|
| Main Level | Kitchen | 2.67 m | 2.44 m | 2.67 m x 2.44 m |
| Main Level | Living Room | 4.93 m | 4.24 m | 4.93 m x 4.24 m |
| Main Level | Dining Room | Measurements not available | ||
| Main Level | Primary Bedroom | 2.79 m | 4.31 m | 2.79 m x 4.31 m |
| Main Level | Bedroom | 2.71 m | 3.64 m | 2.71 m x 3.64 m |
Interested?
Contact us for more information

