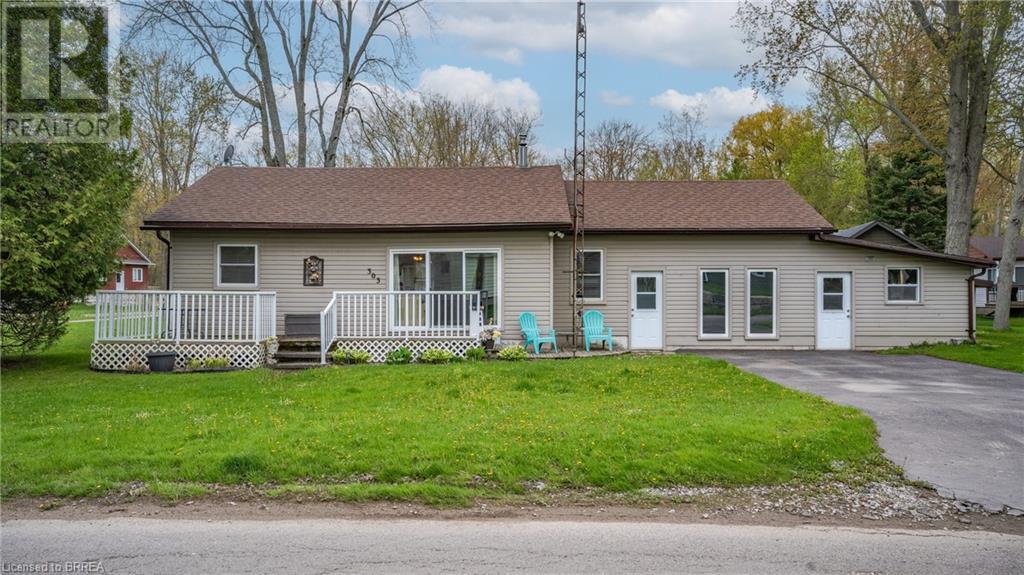2 Bedroom
1 Bathroom
860 sqft
Bungalow
Fireplace
$649,990
A Lifetime of Memories Awaits – Just Steps from the Beach! Step inside this charming open-concept retreat, perfectly situated on a spacious corner lot just a short walk from the shoreline. With almost 900 square feet of thoughtfully designed space, this home has been the heart of countless family gatherings, cozy evenings, and sun-soaked summer days. The airy layout invites natural light to dance through every room, creating the perfect backdrop for making new memories. Whether it’s morning coffee on the porch, beach days with the kids, or holiday dinners filled with laughter, this home is ready to be part of your family’s story. Don’t let this opportunity pass – come see for yourself! (id:49269)
Property Details
|
MLS® Number
|
40725375 |
|
Property Type
|
Single Family |
|
AmenitiesNearBy
|
Beach, Marina, Park, Place Of Worship, Playground |
|
CommunicationType
|
High Speed Internet |
|
Features
|
Corner Site, Paved Driveway |
|
ParkingSpaceTotal
|
4 |
|
Structure
|
Shed |
Building
|
BathroomTotal
|
1 |
|
BedroomsAboveGround
|
2 |
|
BedroomsTotal
|
2 |
|
Appliances
|
Dryer, Microwave, Stove, Washer, Hood Fan, Window Coverings |
|
ArchitecturalStyle
|
Bungalow |
|
BasementType
|
None |
|
ConstructedDate
|
1956 |
|
ConstructionMaterial
|
Concrete Block, Concrete Walls |
|
ConstructionStyleAttachment
|
Detached |
|
ExteriorFinish
|
Aluminum Siding, Concrete |
|
FireplaceFuel
|
Propane |
|
FireplacePresent
|
Yes |
|
FireplaceTotal
|
2 |
|
FireplaceType
|
Other - See Remarks |
|
Fixture
|
Ceiling Fans |
|
StoriesTotal
|
1 |
|
SizeInterior
|
860 Sqft |
|
Type
|
House |
|
UtilityWater
|
Lake/river Water Intake |
Land
|
AccessType
|
Road Access |
|
Acreage
|
No |
|
LandAmenities
|
Beach, Marina, Park, Place Of Worship, Playground |
|
Sewer
|
Septic System |
|
SizeDepth
|
86 Ft |
|
SizeFrontage
|
116 Ft |
|
SizeIrregular
|
0.202 |
|
SizeTotal
|
0.202 Ac|under 1/2 Acre |
|
SizeTotalText
|
0.202 Ac|under 1/2 Acre |
|
ZoningDescription
|
L |
Rooms
| Level |
Type |
Length |
Width |
Dimensions |
|
Main Level |
Foyer |
|
|
10' x 3'10'' |
|
Main Level |
Laundry Room |
|
|
10' x 4'8'' |
|
Main Level |
Bedroom |
|
|
9'9'' x 8'0'' |
|
Main Level |
Primary Bedroom |
|
|
10'0'' x 14'0'' |
|
Main Level |
Kitchen |
|
|
10'0'' x 10'0'' |
|
Main Level |
Dining Room |
|
|
10'6'' x 10'6'' |
|
Main Level |
Family Room |
|
|
112'10'' x 19'4'' |
|
Main Level |
3pc Bathroom |
|
|
6'3'' x 6'10'' |
Utilities
|
Electricity
|
Available |
|
Telephone
|
Available |
https://www.realtor.ca/real-estate/28286060/303-cedar-drive-turkey-point


















