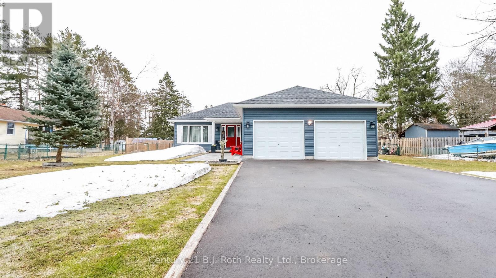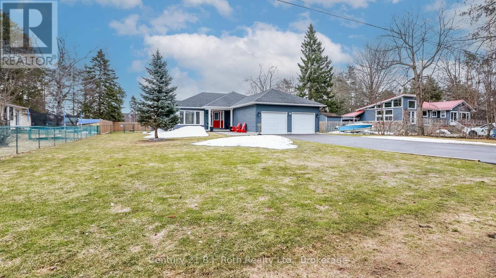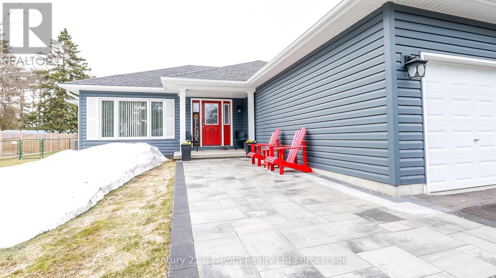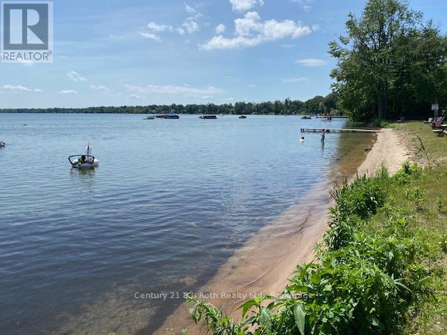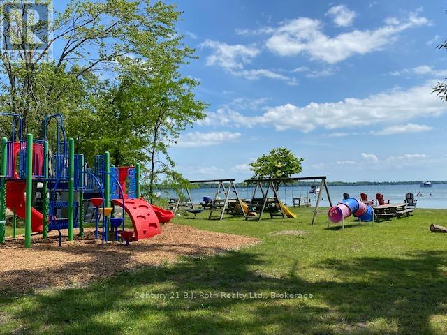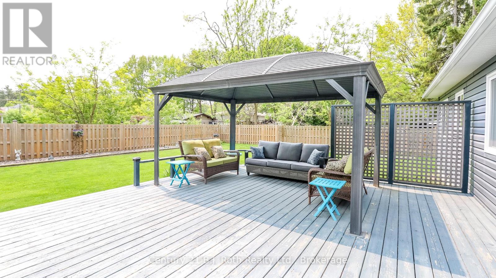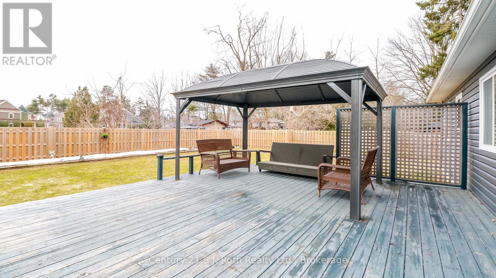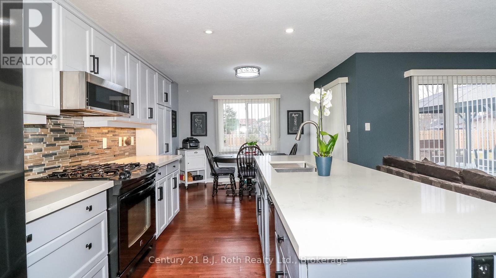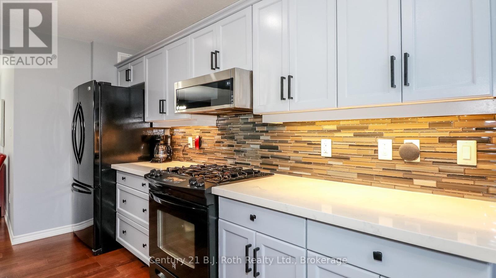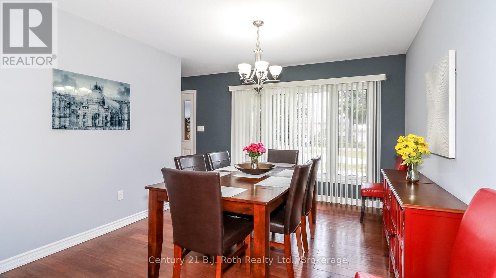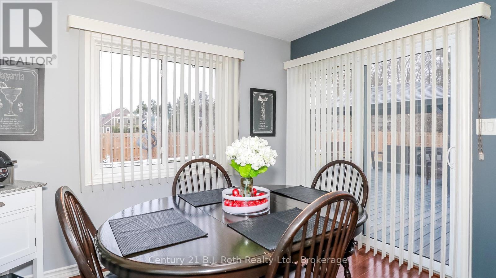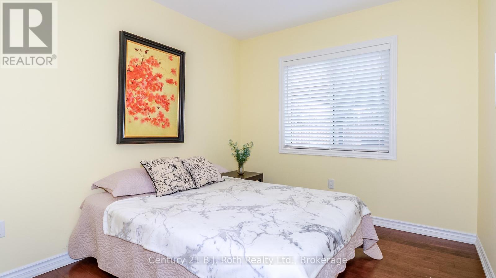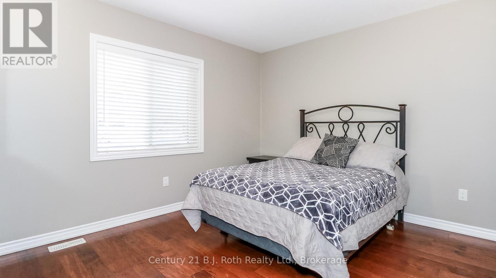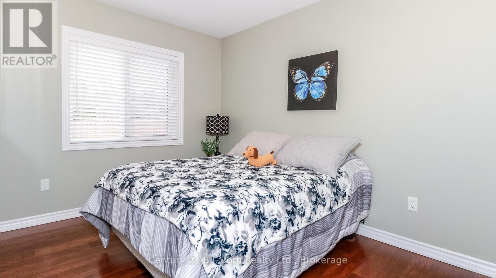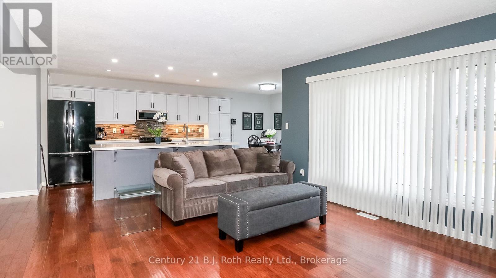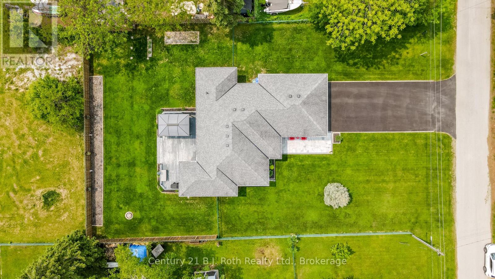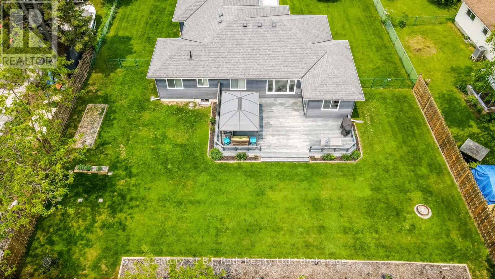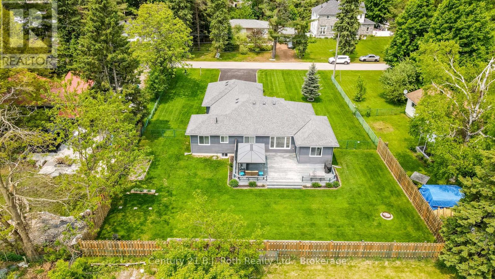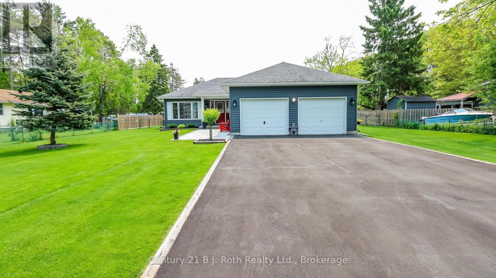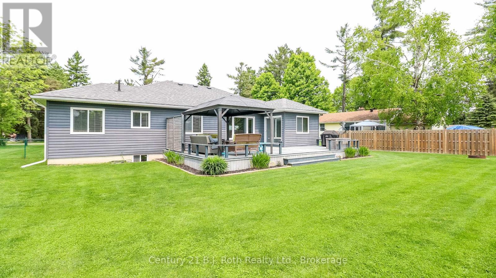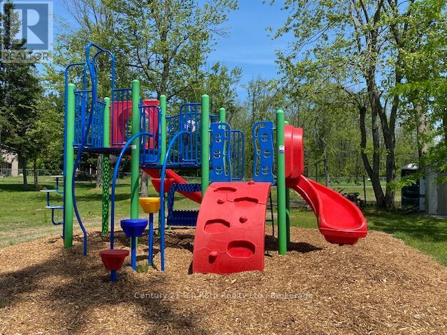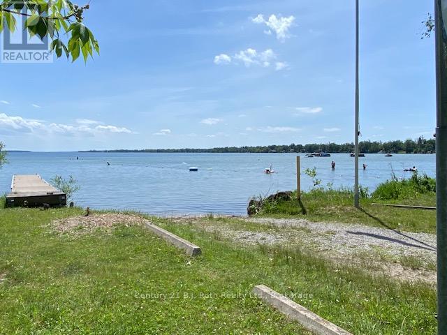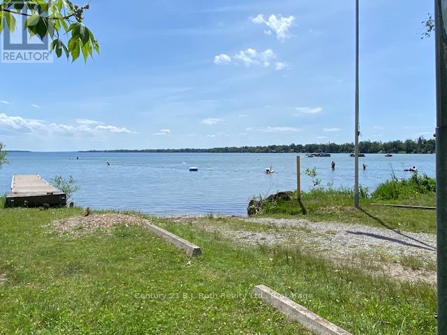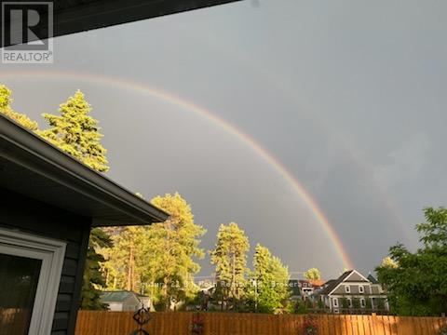416-218-8800
admin@hlfrontier.com
3031 Second Street Severn (West Shore), Ontario L3V 7A8
3 Bedroom
2 Bathroom
1100 - 1500 sqft
Bungalow
Central Air Conditioning, Air Exchanger
Forced Air
$979,000
Living A Dream. Imagine Yourself As An Owner Of This Beautiful Home. Well Preserved Bungalow. Open Space From The Living Room In To Dining, Kitchen, Nook, Leads To The Huge Patio With Gazebo. 3 Bedroom 2 Bathroom Spacious Home. Fenced 100 x 150 Foot Lot. 2600 Sq.Ft of Living Space. Built By Royal Home. Oversized Garage 24 x 28. Long Double Driveway. Endless Possibilities with Downstairs Space. Rough-in for a 4 piece Bathroom in the Basement. Walking Distance To West Shore Elementary School, Private Beach in Bramshott Community Waterfront Park & Playground Area Exclusively Used By Residence. (id:49269)
Open House
This property has open houses!
April
26
Saturday
Starts at:
12:00 pm
Ends at:4:00 pm
Property Details
| MLS® Number | S12097628 |
| Property Type | Single Family |
| Community Name | West Shore |
| ParkingSpaceTotal | 8 |
Building
| BathroomTotal | 2 |
| BedroomsAboveGround | 3 |
| BedroomsTotal | 3 |
| Appliances | Central Vacuum, Water Heater, Dishwasher, Dryer, Microwave, Stove, Washer, Window Coverings, Refrigerator |
| ArchitecturalStyle | Bungalow |
| BasementType | Full |
| ConstructionStyleAttachment | Detached |
| CoolingType | Central Air Conditioning, Air Exchanger |
| ExteriorFinish | Vinyl Siding |
| FoundationType | Concrete |
| HeatingFuel | Natural Gas |
| HeatingType | Forced Air |
| StoriesTotal | 1 |
| SizeInterior | 1100 - 1500 Sqft |
| Type | House |
| UtilityWater | Municipal Water |
Parking
| Attached Garage | |
| Garage |
Land
| Acreage | No |
| Sewer | Sanitary Sewer |
| SizeDepth | 150 Ft |
| SizeFrontage | 100 Ft |
| SizeIrregular | 100 X 150 Ft |
| SizeTotalText | 100 X 150 Ft |
| ZoningDescription | Sr2 |
Rooms
| Level | Type | Length | Width | Dimensions |
|---|---|---|---|---|
| Basement | Family Room | 10.43 m | 7.95 m | 10.43 m x 7.95 m |
| Basement | Workshop | 10.45 m | 5.7 m | 10.45 m x 5.7 m |
| Main Level | Living Room | 4.2 m | 3.74 m | 4.2 m x 3.74 m |
| Main Level | Bathroom | 3.02 m | 2.38 m | 3.02 m x 2.38 m |
| Main Level | Laundry Room | 2.43 m | 1.65 m | 2.43 m x 1.65 m |
| Main Level | Dining Room | 4.21 m | 3.46 m | 4.21 m x 3.46 m |
| Main Level | Kitchen | 3.88 m | 3.31 m | 3.88 m x 3.31 m |
| Main Level | Eating Area | 3.31 m | 2.35 m | 3.31 m x 2.35 m |
| Main Level | Primary Bedroom | 3.84 m | 3.58 m | 3.84 m x 3.58 m |
| Main Level | Bedroom 2 | 4.01 m | 2.78 m | 4.01 m x 2.78 m |
| Main Level | Bedroom 3 | 3.02 m | 2.75 m | 3.02 m x 2.75 m |
| Main Level | Bathroom | 2.42 m | 2.37 m | 2.42 m x 2.37 m |
https://www.realtor.ca/real-estate/28200983/3031-second-street-severn-west-shore-west-shore
Interested?
Contact us for more information

