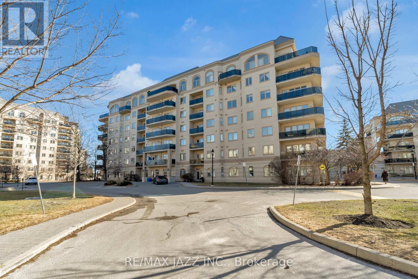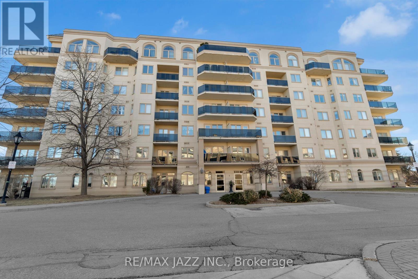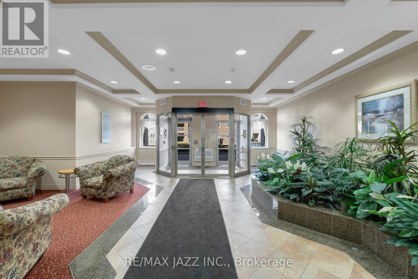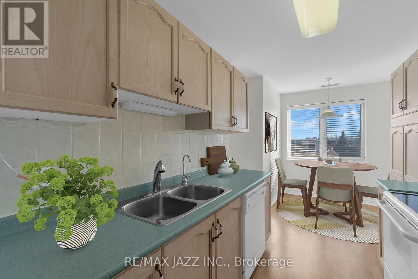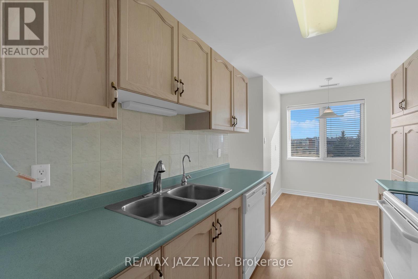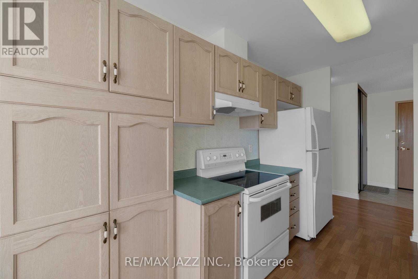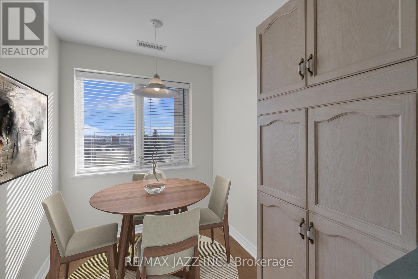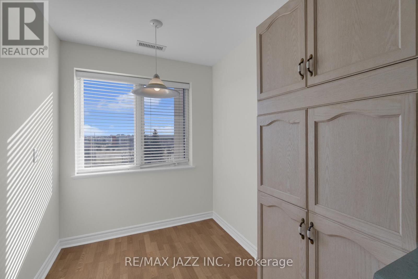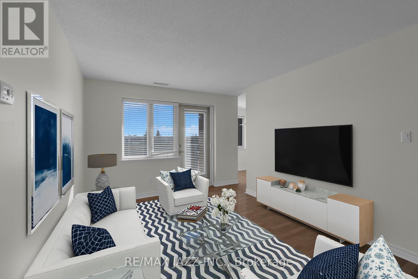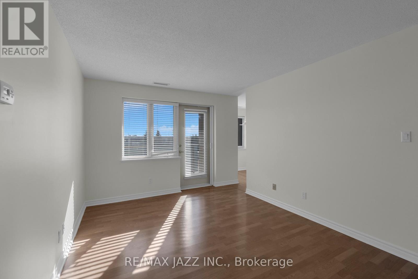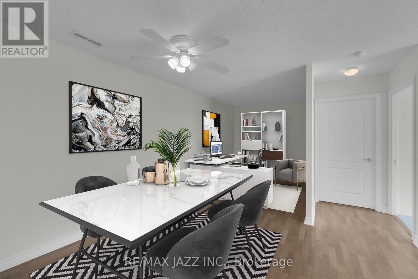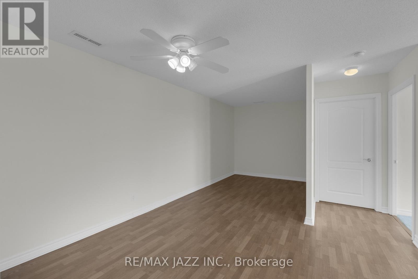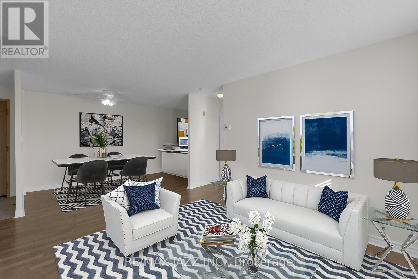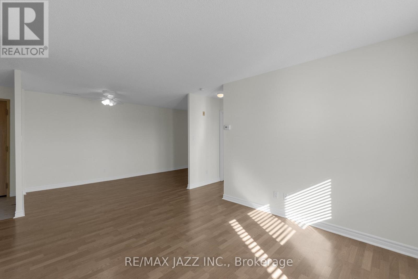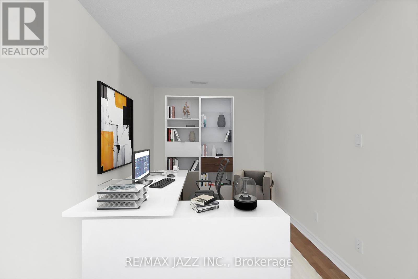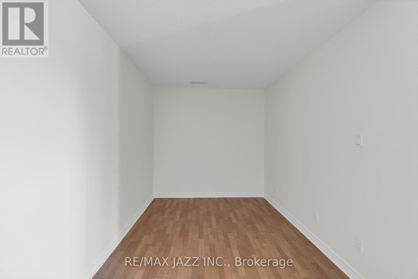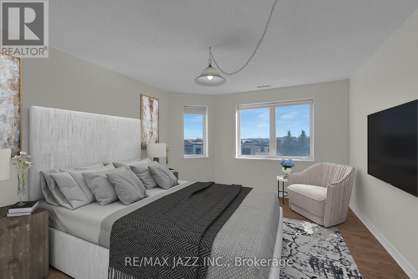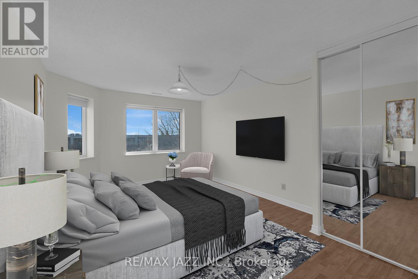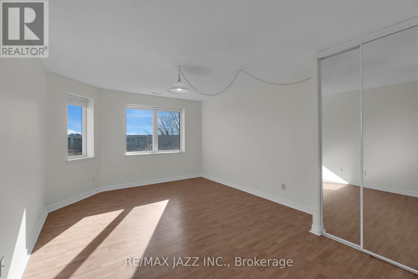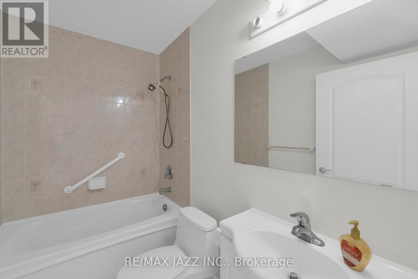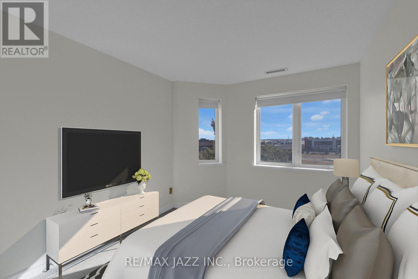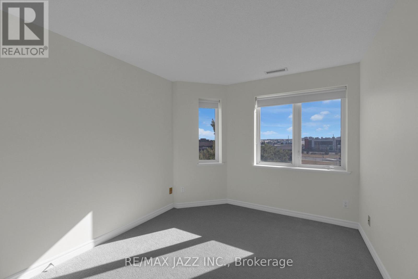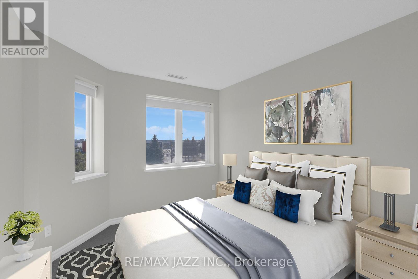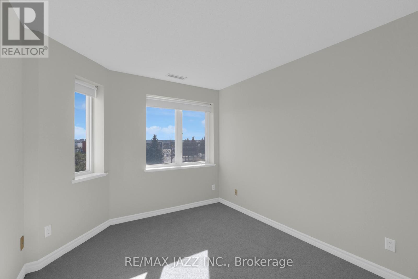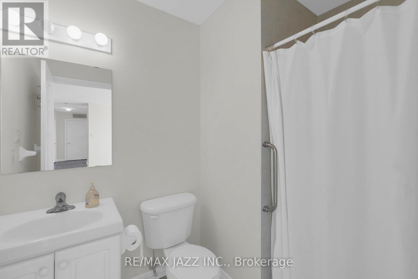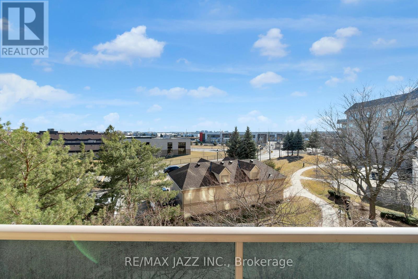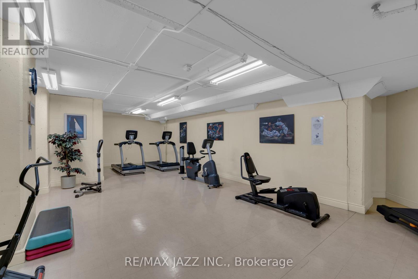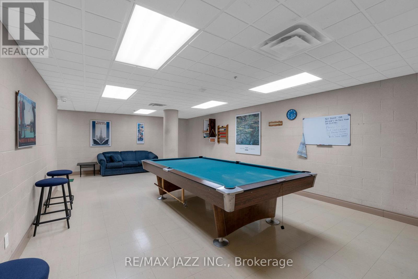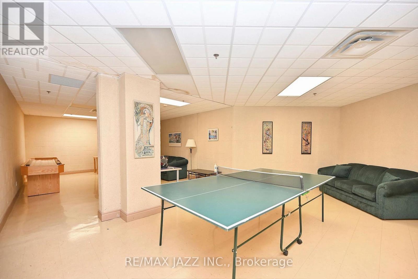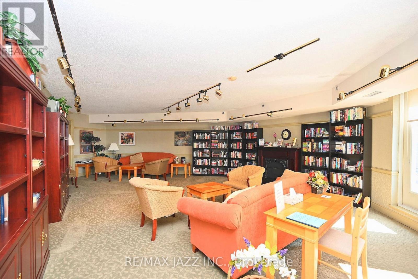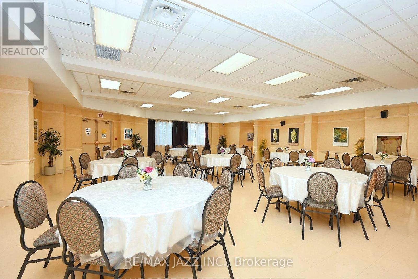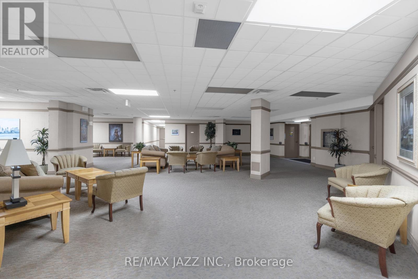304 - 7 Dayspring Circle Brampton (Goreway Drive Corridor), Ontario L6P 1C1
$529,000Maintenance, Water, Parking, Cable TV
$982.65 Monthly
Maintenance, Water, Parking, Cable TV
$982.65 MonthlyThis huge 2+1 bedroom condo offers over 1,100 square feet of living space, including an eat-in kitchen, bright living room with walkout to a private balcony, a separate dining area, and a large den, suitable for an office, playroom, additional living or bedroom space. The primary bedroom offers lots of closet space and a full ensuite bath, while the second bedroom, at the other end of the unit is adjacent to another 4 pc bathroom. Don't miss the ensuite laundry room. Includes one underground parking pot and storage locker. This wonderful unit is complemented by an equally impressive building just 15 minutes from Pearson Airport and with a party and meeting rooms, billiards room, gym, outdoor space and more. (id:49269)
Property Details
| MLS® Number | W12101170 |
| Property Type | Single Family |
| Community Name | Goreway Drive Corridor |
| CommunityFeatures | Pet Restrictions |
| Features | Balcony, In Suite Laundry |
| ParkingSpaceTotal | 1 |
Building
| BathroomTotal | 2 |
| BedroomsAboveGround | 2 |
| BedroomsBelowGround | 1 |
| BedroomsTotal | 3 |
| Amenities | Storage - Locker |
| Appliances | Dishwasher, Dryer, Stove, Washer, Window Coverings, Refrigerator |
| CoolingType | Central Air Conditioning |
| ExteriorFinish | Concrete, Stucco |
| HeatingFuel | Natural Gas |
| HeatingType | Forced Air |
| SizeInterior | 1000 - 1199 Sqft |
| Type | Apartment |
Parking
| Underground | |
| No Garage |
Land
| Acreage | No |
Rooms
| Level | Type | Length | Width | Dimensions |
|---|---|---|---|---|
| Main Level | Kitchen | 5.03 m | 2.29 m | 5.03 m x 2.29 m |
| Main Level | Living Room | 4.13 m | 3.23 m | 4.13 m x 3.23 m |
| Main Level | Dining Room | 2.96 m | 2.45 m | 2.96 m x 2.45 m |
| Main Level | Den | 3.01 m | 2.45 m | 3.01 m x 2.45 m |
| Main Level | Bedroom | 4.84 m | 3.71 m | 4.84 m x 3.71 m |
| Main Level | Bedroom 2 | 3.32 m | 2.91 m | 3.32 m x 2.91 m |
Interested?
Contact us for more information

