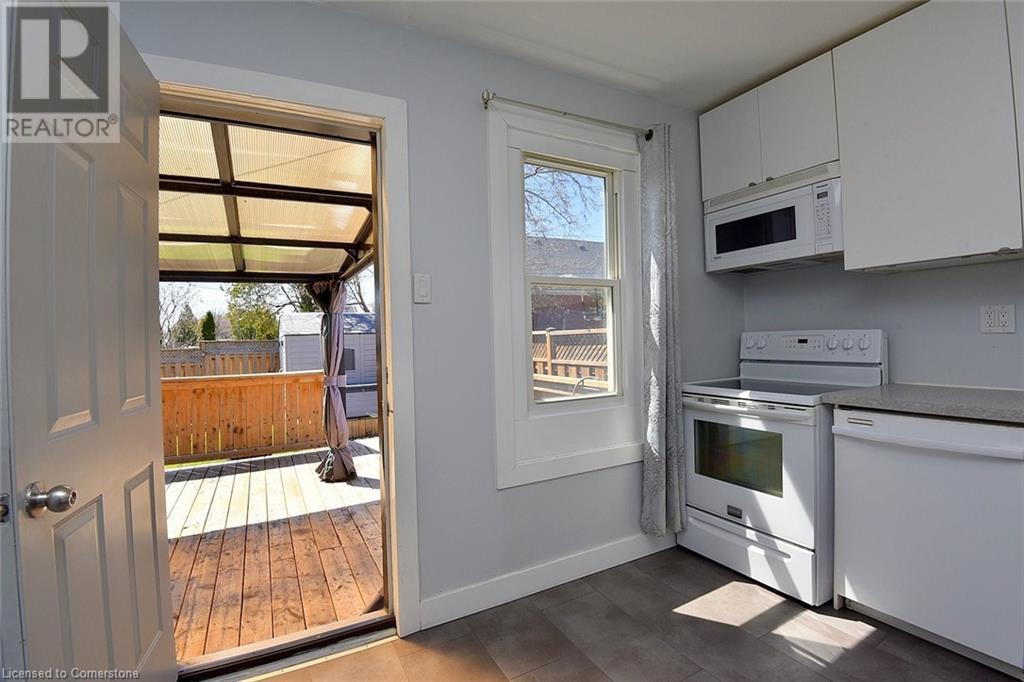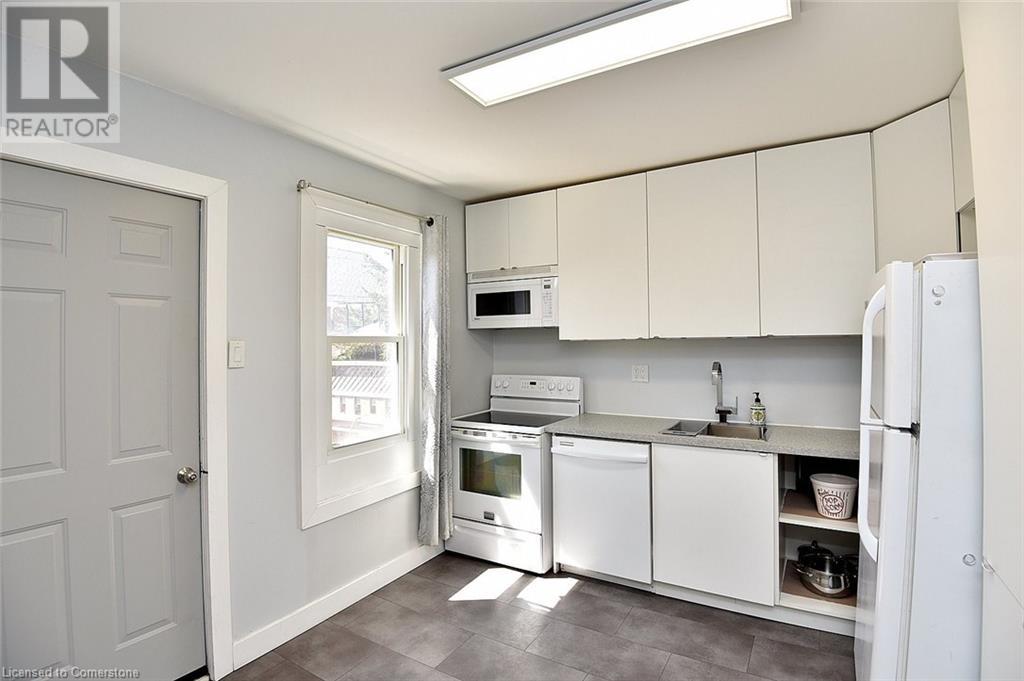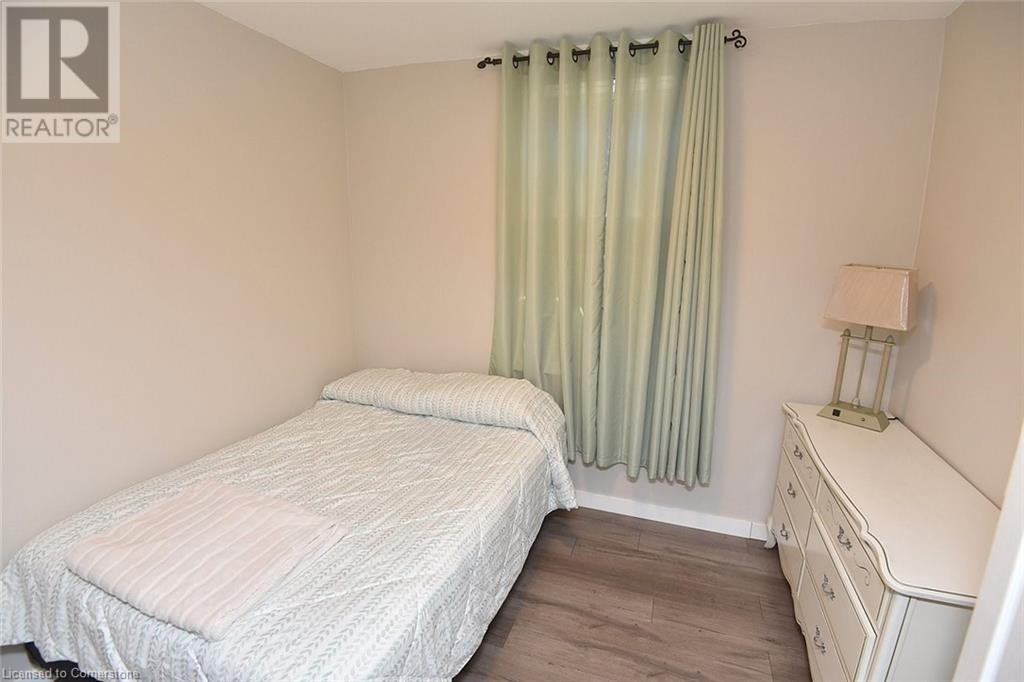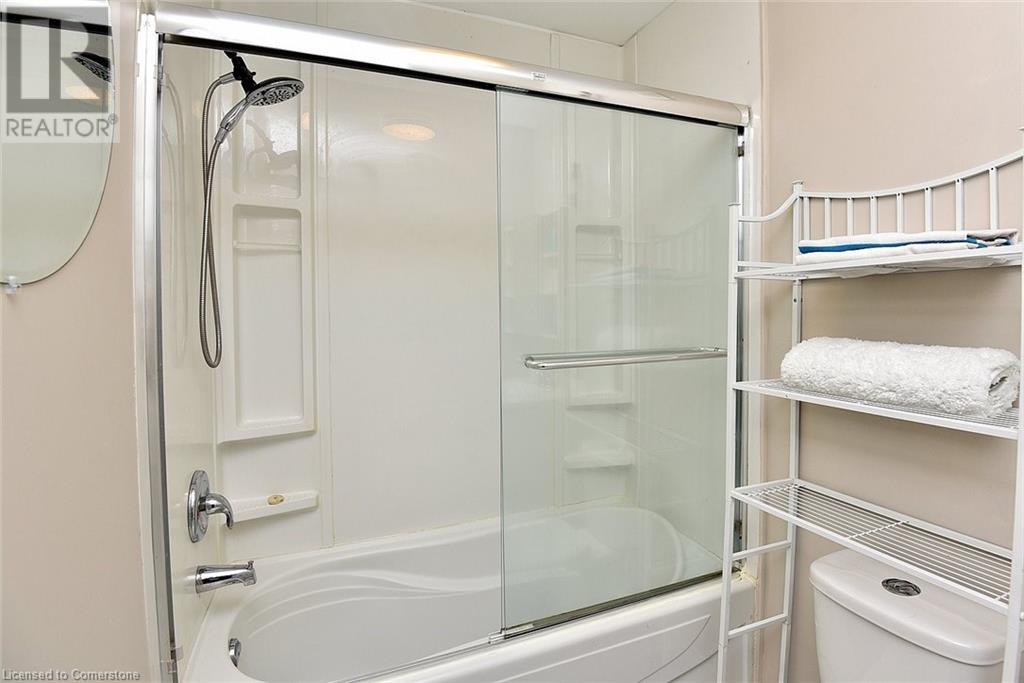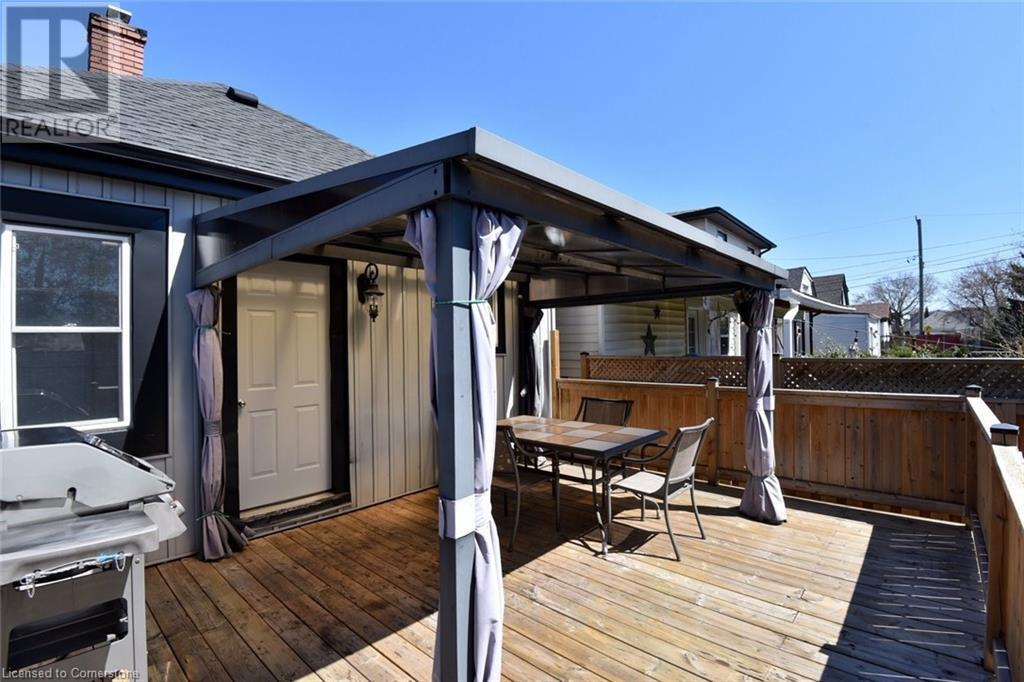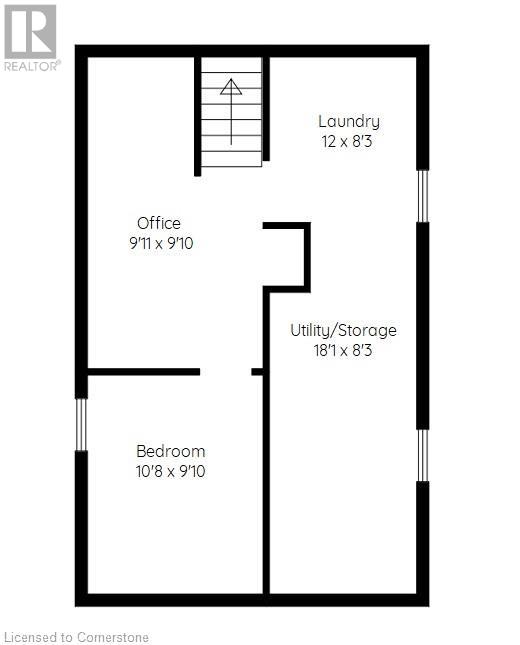416-218-8800
admin@hlfrontier.com
304 Britannia Avenue Hamilton, Ontario L8H 1Y3
3 Bedroom
1 Bathroom
703 sqft
Bungalow
Central Air Conditioning
Forced Air
$529,000
Cute as a button with loads of updates throughout. 2+1 bedroom, 1 bath bungalow boasting open concept living room/dining room, updated kitchen and bath, partially finished basement with bedroom and office space, huge deck in fully fenced backyard, permit parking with the city right out front. New in 2015 roof, water heater, windows, siding and eaves, insulation in walls and attic, back water valve in basement, AC and furnace. New 2019 fence and deck. Nothing to do but move in! (id:49269)
Property Details
| MLS® Number | 40719047 |
| Property Type | Single Family |
| AmenitiesNearBy | Hospital, Park, Place Of Worship, Public Transit, Shopping |
| CommunityFeatures | Community Centre |
| Features | Sump Pump |
| Structure | Shed, Porch |
Building
| BathroomTotal | 1 |
| BedroomsAboveGround | 2 |
| BedroomsBelowGround | 1 |
| BedroomsTotal | 3 |
| Appliances | Dishwasher, Dryer, Freezer, Refrigerator, Stove, Washer, Microwave Built-in |
| ArchitecturalStyle | Bungalow |
| BasementDevelopment | Partially Finished |
| BasementType | Full (partially Finished) |
| ConstructedDate | 1923 |
| ConstructionStyleAttachment | Detached |
| CoolingType | Central Air Conditioning |
| ExteriorFinish | Vinyl Siding |
| HeatingFuel | Natural Gas |
| HeatingType | Forced Air |
| StoriesTotal | 1 |
| SizeInterior | 703 Sqft |
| Type | House |
| UtilityWater | Municipal Water |
Parking
| None |
Land
| AccessType | Road Access, Highway Nearby |
| Acreage | No |
| FenceType | Fence |
| LandAmenities | Hospital, Park, Place Of Worship, Public Transit, Shopping |
| Sewer | Municipal Sewage System |
| SizeDepth | 94 Ft |
| SizeFrontage | 25 Ft |
| SizeTotalText | Under 1/2 Acre |
| ZoningDescription | R1a |
Rooms
| Level | Type | Length | Width | Dimensions |
|---|---|---|---|---|
| Lower Level | Utility Room | 18'1'' x 8'3'' | ||
| Lower Level | Laundry Room | 12'0'' x 8'3'' | ||
| Lower Level | Office | 9'11'' x 9'10'' | ||
| Lower Level | Bedroom | 10'8'' x 9'10'' | ||
| Main Level | 4pc Bathroom | 8'5'' x 5'0'' | ||
| Main Level | Bedroom | 9'9'' x 8'5'' | ||
| Main Level | Bedroom | 11'11'' x 8'5'' | ||
| Main Level | Kitchen | 11'6'' x 10'6'' | ||
| Main Level | Living Room/dining Room | 20'1'' x 10'10'' |
https://www.realtor.ca/real-estate/28189160/304-britannia-avenue-hamilton
Interested?
Contact us for more information
















