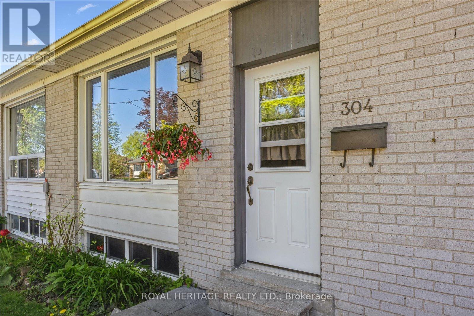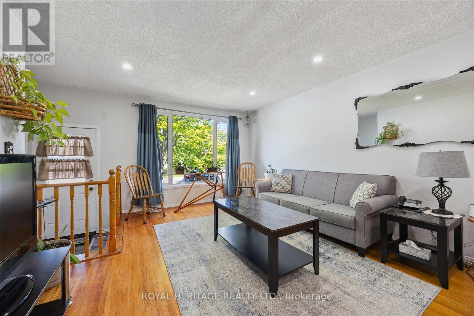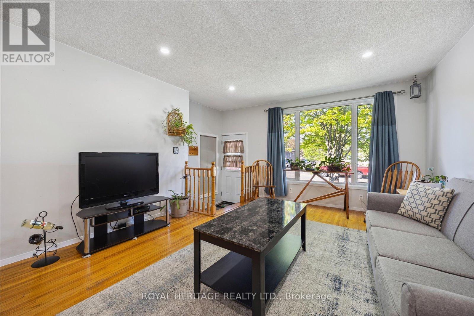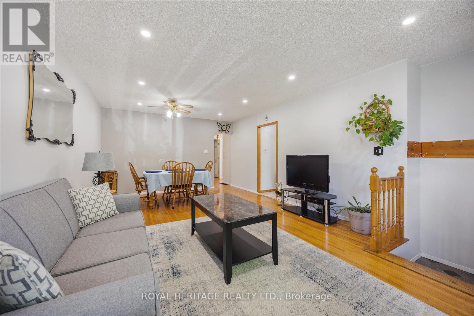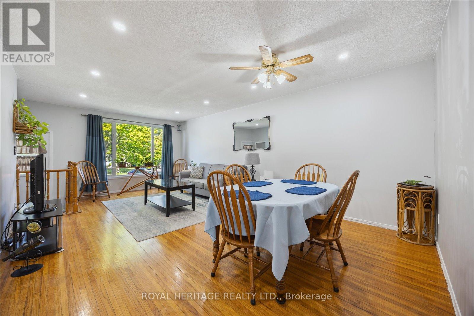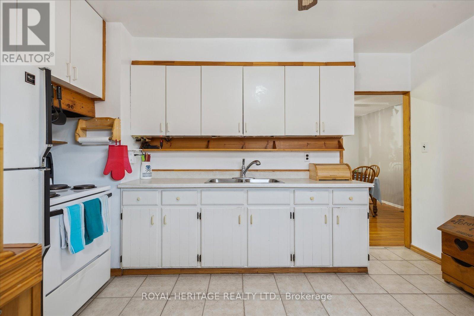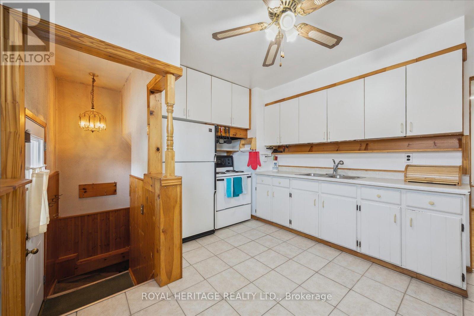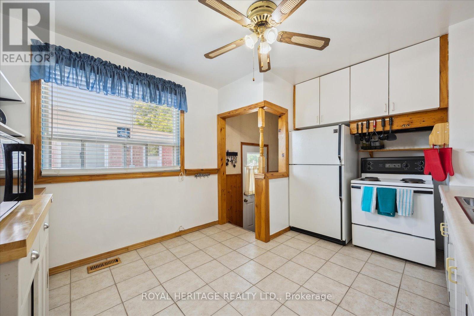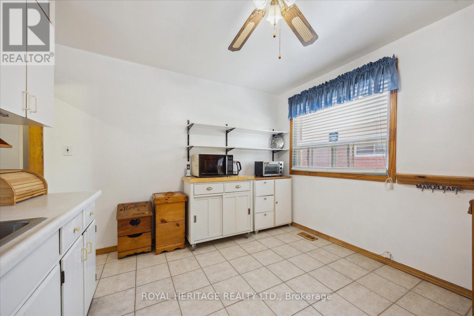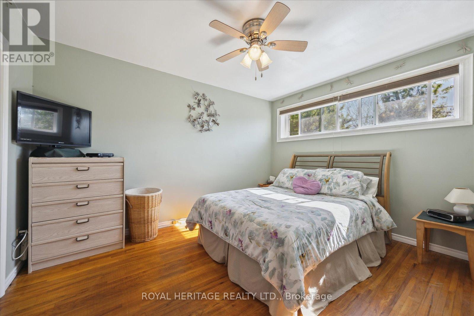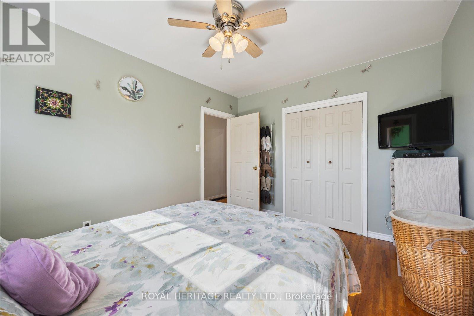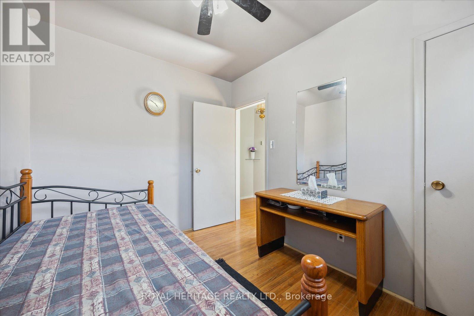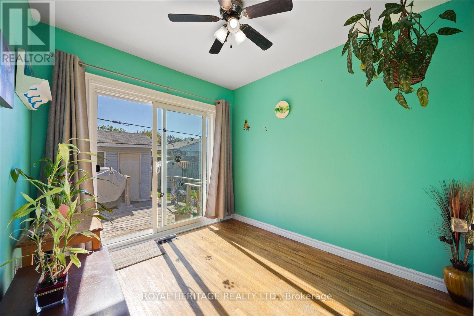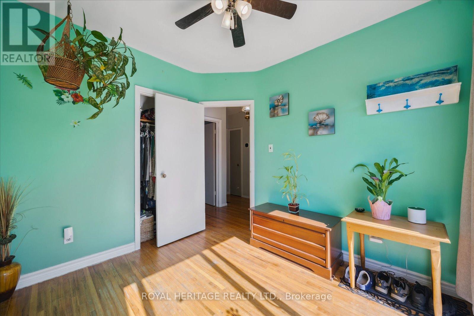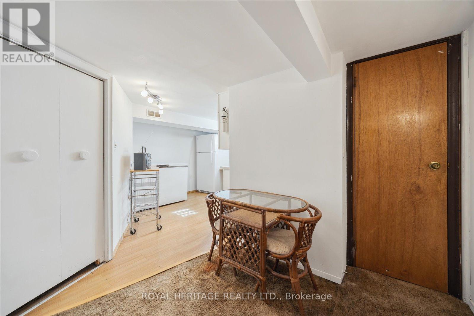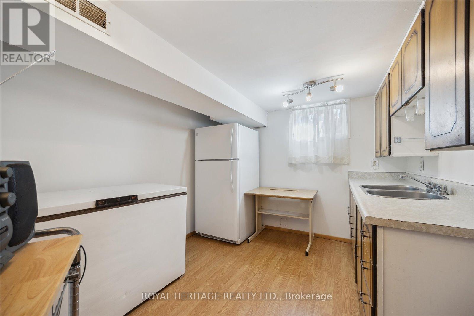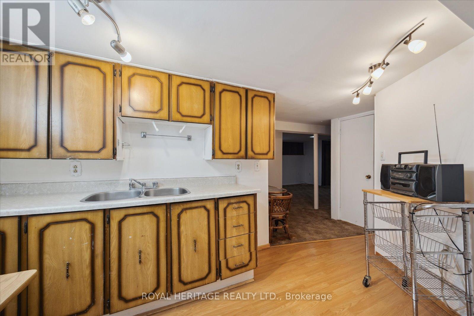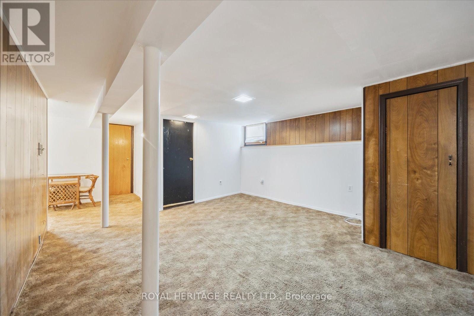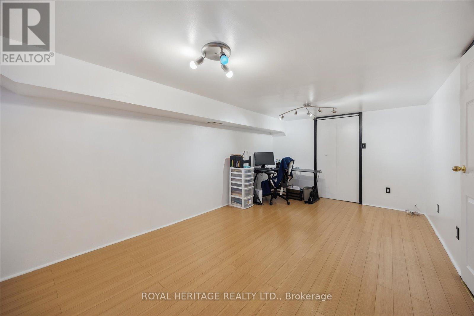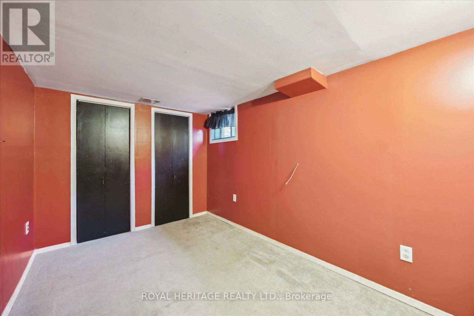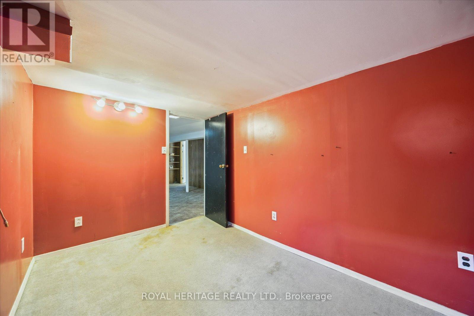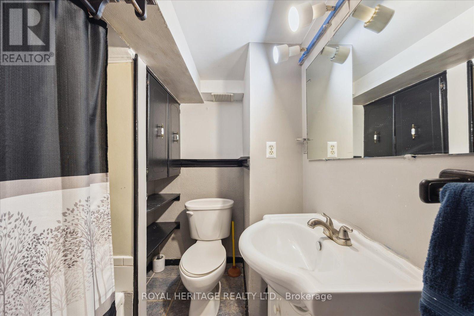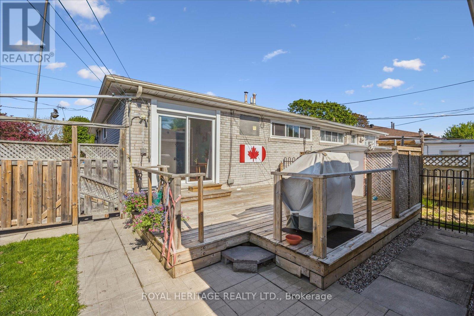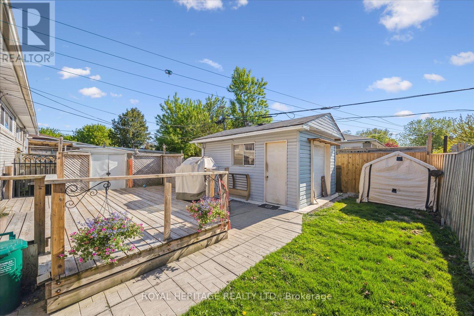5 Bedroom
2 Bathroom
700 - 1100 sqft
Bungalow
Central Air Conditioning
Forced Air
$799,900
This charming semi-detached bungalow, nestled in a quiet, family-oriented residentialneighbourhood, offers the perfect blend of comfort and convenience.The main level features an open-concept layout with three well-appointed bedrooms, ideal forfamily living. Enjoy seamless flow between the living, dining, and kitchen areas, perfect forentertaining or daily activities.The property also boasts a fully finished two-bedroom basement with a separate entrance,offering incredible flexibility.Ideally located close to all amenities, you'll have easy access to schools, parks, shopping,and public transit, making everyday errands a breeze. (id:49269)
Property Details
|
MLS® Number
|
E12166436 |
|
Property Type
|
Single Family |
|
Community Name
|
Downtown Whitby |
|
ParkingSpaceTotal
|
3 |
Building
|
BathroomTotal
|
2 |
|
BedroomsAboveGround
|
3 |
|
BedroomsBelowGround
|
2 |
|
BedroomsTotal
|
5 |
|
Appliances
|
Freezer, Stove, Refrigerator |
|
ArchitecturalStyle
|
Bungalow |
|
BasementDevelopment
|
Finished |
|
BasementFeatures
|
Separate Entrance |
|
BasementType
|
N/a (finished) |
|
ConstructionStyleAttachment
|
Semi-detached |
|
CoolingType
|
Central Air Conditioning |
|
ExteriorFinish
|
Brick |
|
FoundationType
|
Concrete |
|
HeatingFuel
|
Natural Gas |
|
HeatingType
|
Forced Air |
|
StoriesTotal
|
1 |
|
SizeInterior
|
700 - 1100 Sqft |
|
Type
|
House |
|
UtilityWater
|
Municipal Water |
Parking
Land
|
Acreage
|
No |
|
Sewer
|
Sanitary Sewer |
|
SizeDepth
|
100 Ft |
|
SizeFrontage
|
36 Ft ,6 In |
|
SizeIrregular
|
36.5 X 100 Ft |
|
SizeTotalText
|
36.5 X 100 Ft|under 1/2 Acre |
|
ZoningDescription
|
Residential |
Rooms
| Level |
Type |
Length |
Width |
Dimensions |
|
Lower Level |
Bedroom |
3.2 m |
5.13 m |
3.2 m x 5.13 m |
|
Lower Level |
Bedroom 2 |
3.56 m |
2.29 m |
3.56 m x 2.29 m |
|
Lower Level |
Living Room |
4.04 m |
4.55 m |
4.04 m x 4.55 m |
|
Lower Level |
Kitchen |
3.53 m |
2.79 m |
3.53 m x 2.79 m |
|
Main Level |
Living Room |
4.01 m |
6.93 m |
4.01 m x 6.93 m |
|
Main Level |
Kitchen |
3.45 m |
4.09 m |
3.45 m x 4.09 m |
|
Main Level |
Primary Bedroom |
3.07 m |
3.91 m |
3.07 m x 3.91 m |
|
Main Level |
Bedroom 2 |
2.44 m |
3.25 m |
2.44 m x 3.25 m |
|
Main Level |
Bedroom 3 |
2.62 m |
2.97 m |
2.62 m x 2.97 m |
Utilities
|
Cable
|
Available |
|
Sewer
|
Installed |
https://www.realtor.ca/real-estate/28351780/304-rosedale-drive-whitby-downtown-whitby-downtown-whitby


