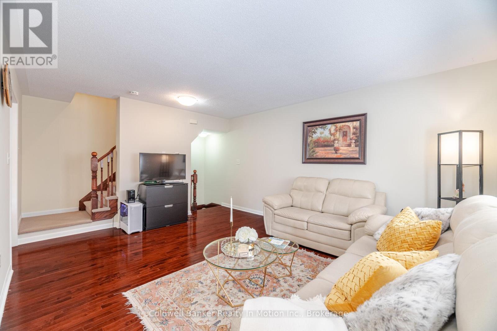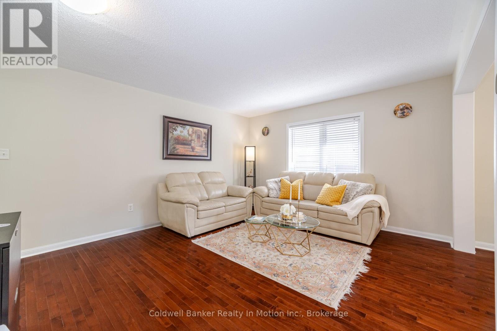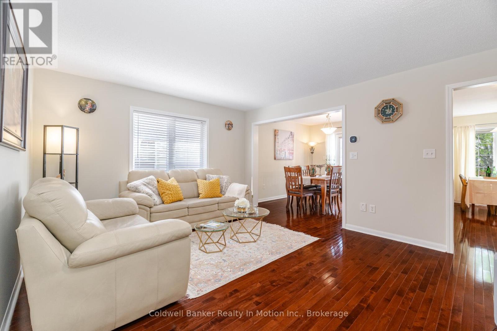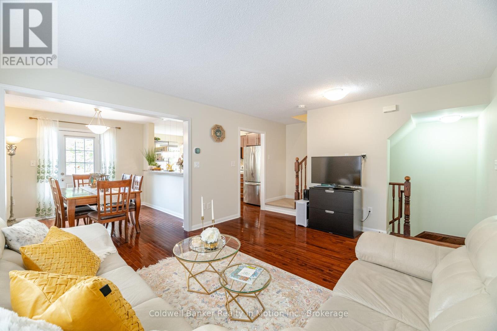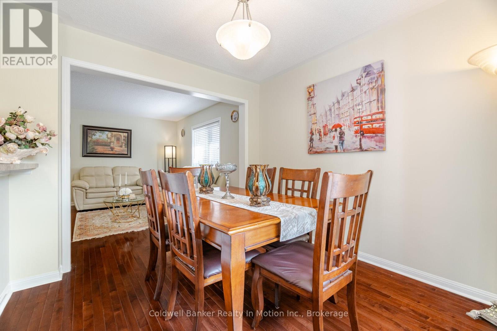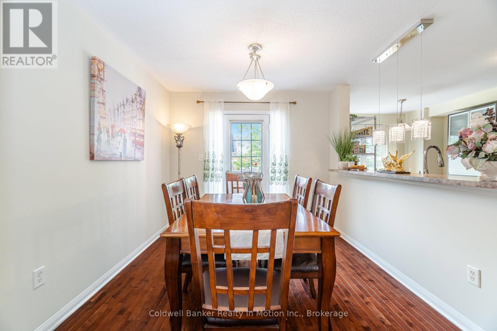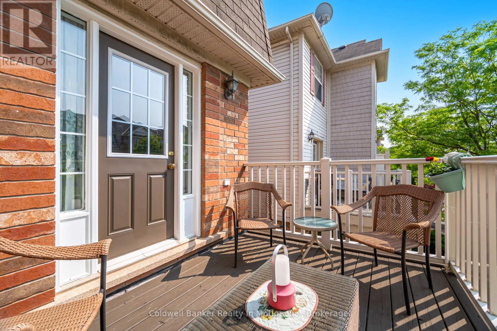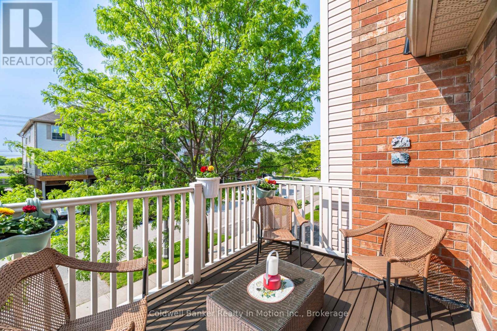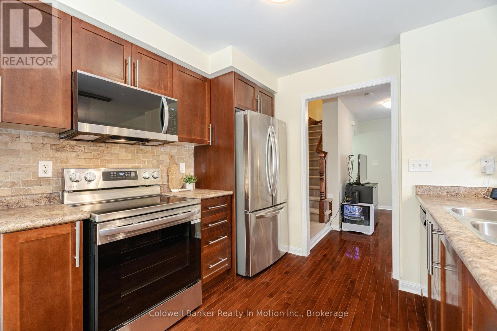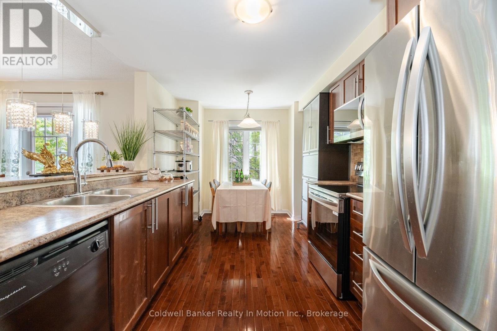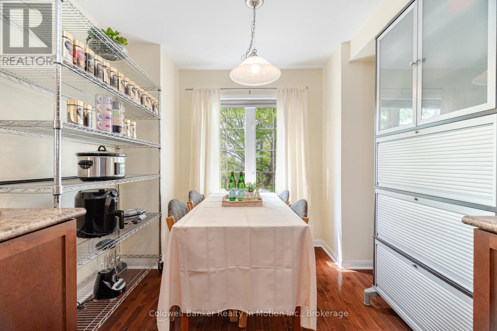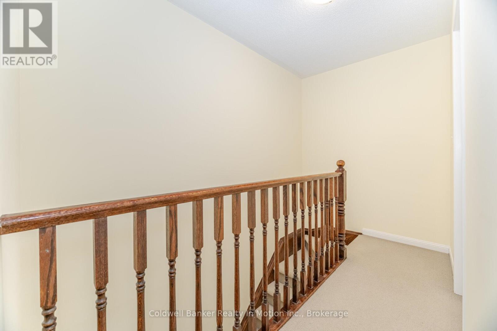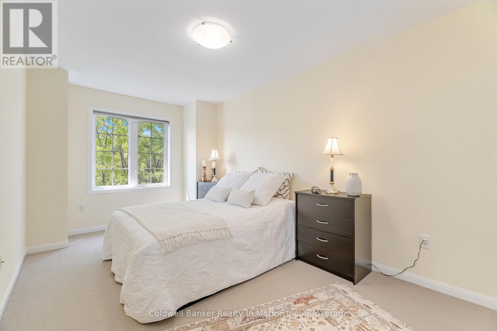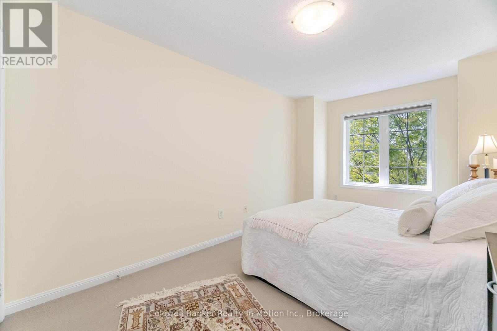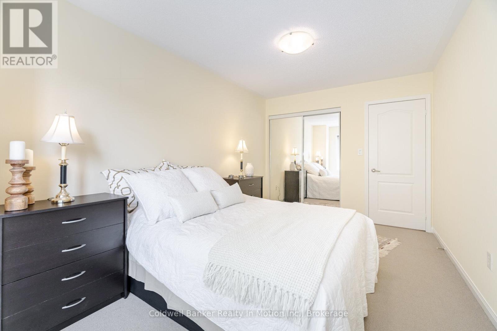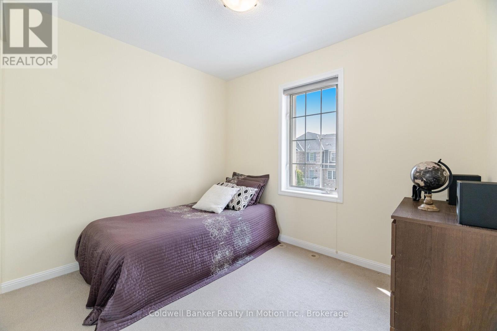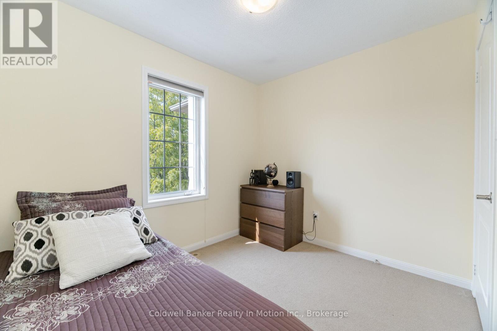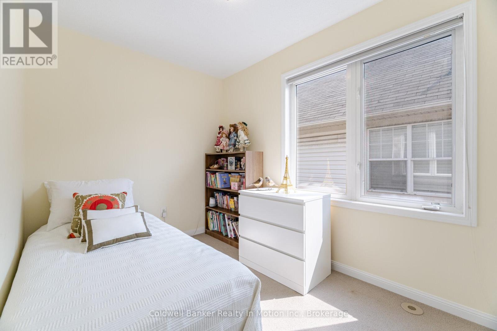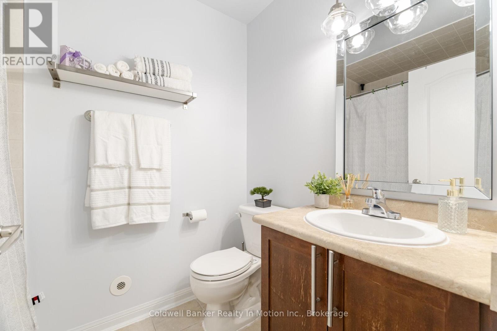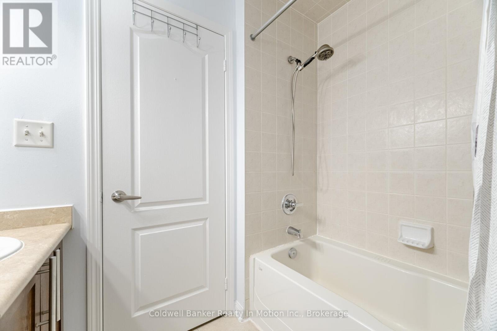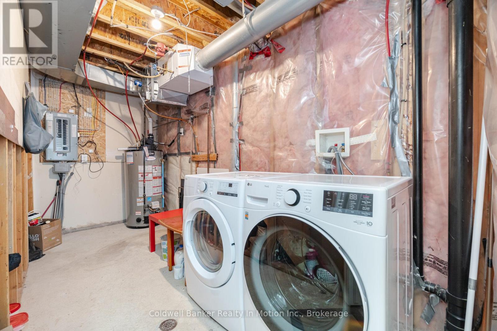3 Bedroom
2 Bathroom
700 - 1100 sqft
Central Air Conditioning
Forced Air
$859,900
Welcome to this spacious and sun-filled 3-bedroom, 3-storey Freehold end-unit townhouse located in the highly sought-after Bronte Creek community! This home features a practical and inviting layout with fresh paint (2025) and numerous recent upgrades. The lower level includes a 2-piece bathroom, convenient laundry room, and garage access. Head up to the main level where you'll find gleaming hardwood floors, a cozy living room, and a separate dining area with a walk-out to a private balcony perfect for enjoying your morning coffee. The eat-in kitchen is ideal for family meals and entertaining. The upper level boasts three generously sized bedrooms and a 4-piece main bathroom perfect for a growing family or home office needs. Upgrades include: Washer & Dryer (2024), Fridge (2020), Microwave Over-the-Range (2025), Stove (2025), Freshly Painted (2025). Enjoy the best of Bronte Creek living close to parks, trails, top-rated schools, restaurants, recreation center, library, shopping, public transit, and easy access to HWY 407 & QEW. Don't miss your chance to own this beautifully maintained, move-in-ready home in one of Oakville's most desirable neighborhoods! (id:49269)
Property Details
|
MLS® Number
|
W12194159 |
|
Property Type
|
Single Family |
|
Community Name
|
1000 - BC Bronte Creek |
|
AmenitiesNearBy
|
Hospital, Schools, Public Transit |
|
EquipmentType
|
Water Heater - Gas |
|
ParkingSpaceTotal
|
2 |
|
RentalEquipmentType
|
Water Heater - Gas |
Building
|
BathroomTotal
|
2 |
|
BedroomsAboveGround
|
3 |
|
BedroomsTotal
|
3 |
|
Age
|
16 To 30 Years |
|
Appliances
|
Garage Door Opener Remote(s), Central Vacuum, Dishwasher, Dryer, Garage Door Opener, Microwave, Range, Stove, Washer, Window Coverings, Refrigerator |
|
ConstructionStyleAttachment
|
Attached |
|
CoolingType
|
Central Air Conditioning |
|
ExteriorFinish
|
Brick, Vinyl Siding |
|
FlooringType
|
Ceramic, Hardwood |
|
FoundationType
|
Poured Concrete |
|
HalfBathTotal
|
1 |
|
HeatingFuel
|
Natural Gas |
|
HeatingType
|
Forced Air |
|
StoriesTotal
|
3 |
|
SizeInterior
|
700 - 1100 Sqft |
|
Type
|
Row / Townhouse |
|
UtilityWater
|
Municipal Water |
Parking
Land
|
Acreage
|
No |
|
LandAmenities
|
Hospital, Schools, Public Transit |
|
Sewer
|
Sanitary Sewer |
|
SizeDepth
|
44 Ft ,3 In |
|
SizeFrontage
|
25 Ft ,7 In |
|
SizeIrregular
|
25.6 X 44.3 Ft |
|
SizeTotalText
|
25.6 X 44.3 Ft |
Rooms
| Level |
Type |
Length |
Width |
Dimensions |
|
Second Level |
Living Room |
4.7 m |
3.92 m |
4.7 m x 3.92 m |
|
Second Level |
Dining Room |
3.1 m |
2.87 m |
3.1 m x 2.87 m |
|
Second Level |
Kitchen |
4.7 m |
2.87 m |
4.7 m x 2.87 m |
|
Third Level |
Primary Bedroom |
4.58 m |
2.85 m |
4.58 m x 2.85 m |
|
Third Level |
Bedroom 2 |
2.92 m |
2.46 m |
2.92 m x 2.46 m |
|
Third Level |
Bedroom 3 |
3.18 m |
2.24 m |
3.18 m x 2.24 m |
|
Third Level |
Bathroom |
2.32 m |
1.6 m |
2.32 m x 1.6 m |
|
Ground Level |
Laundry Room |
4.37 m |
1.78 m |
4.37 m x 1.78 m |
https://www.realtor.ca/real-estate/28412000/3040-dewridge-avenue-oakville-bc-bronte-creek-1000-bc-bronte-creek







