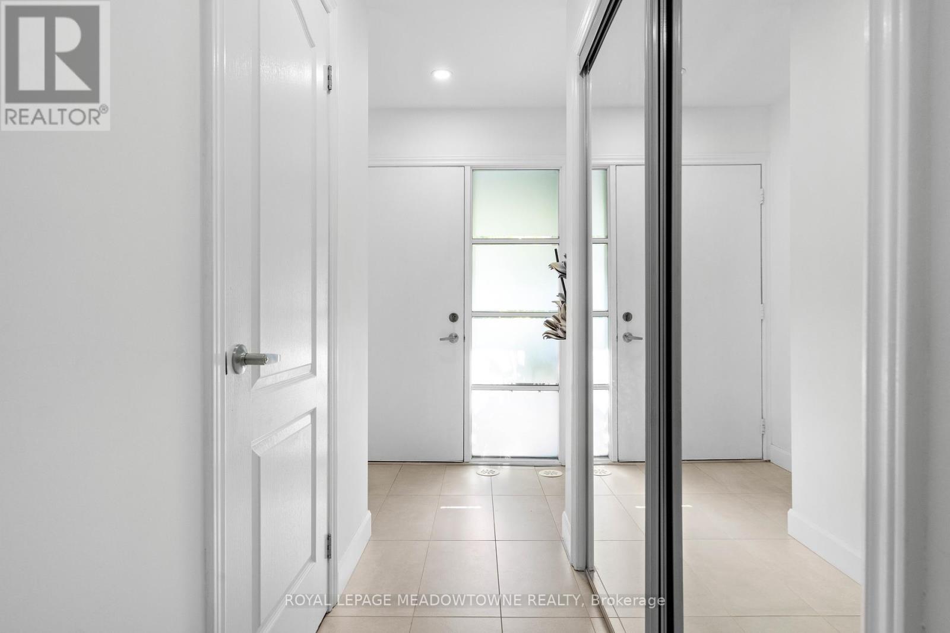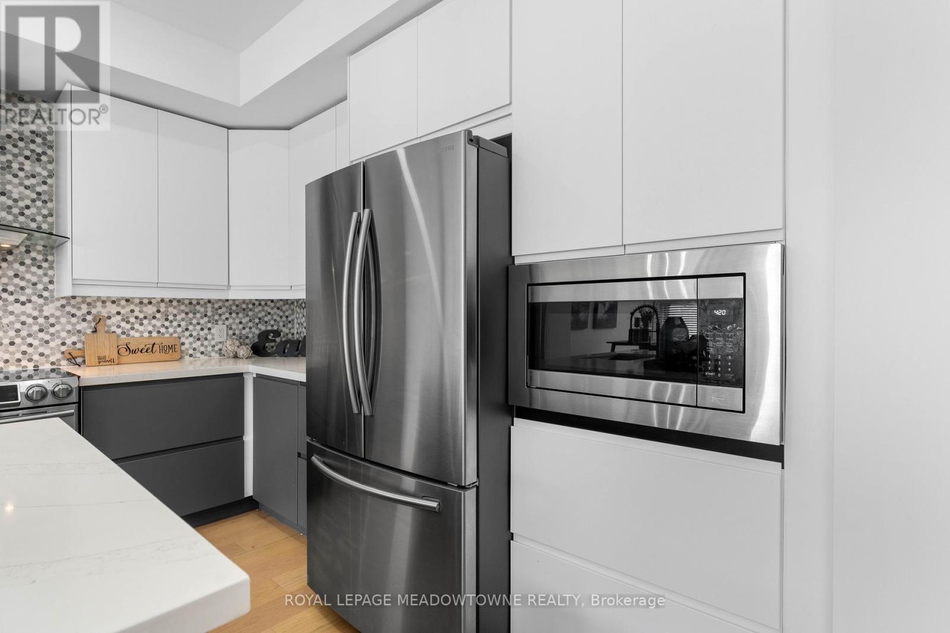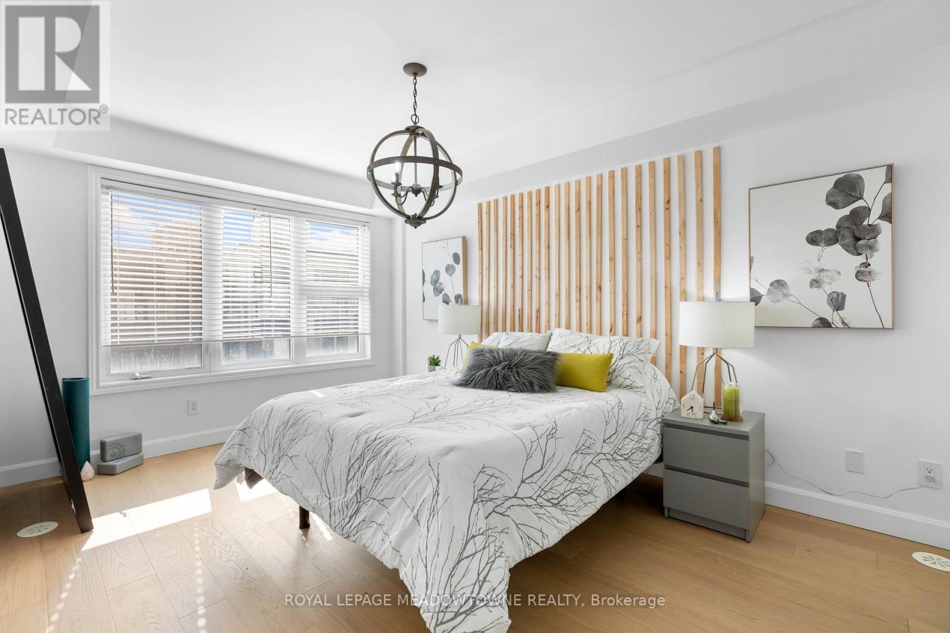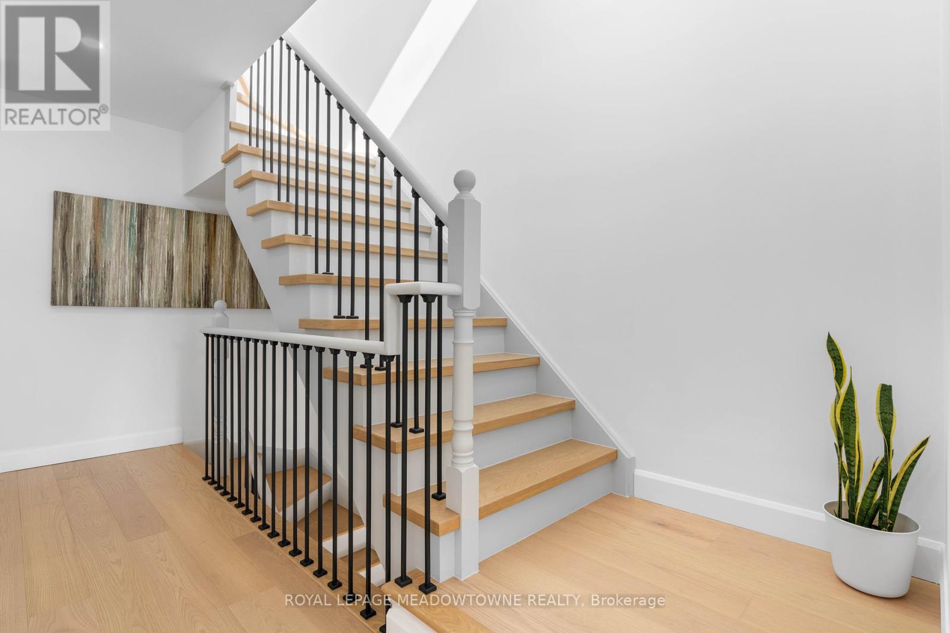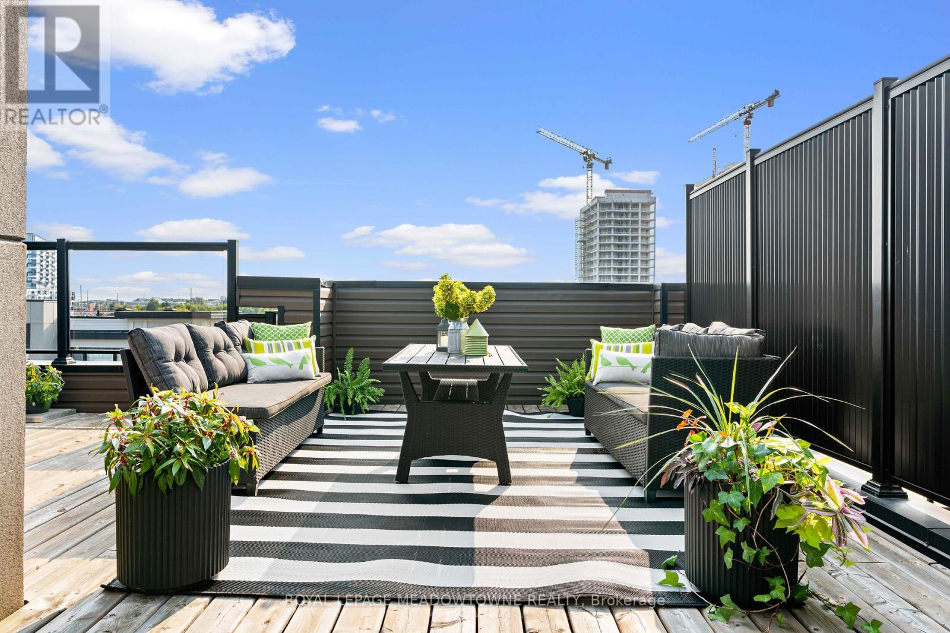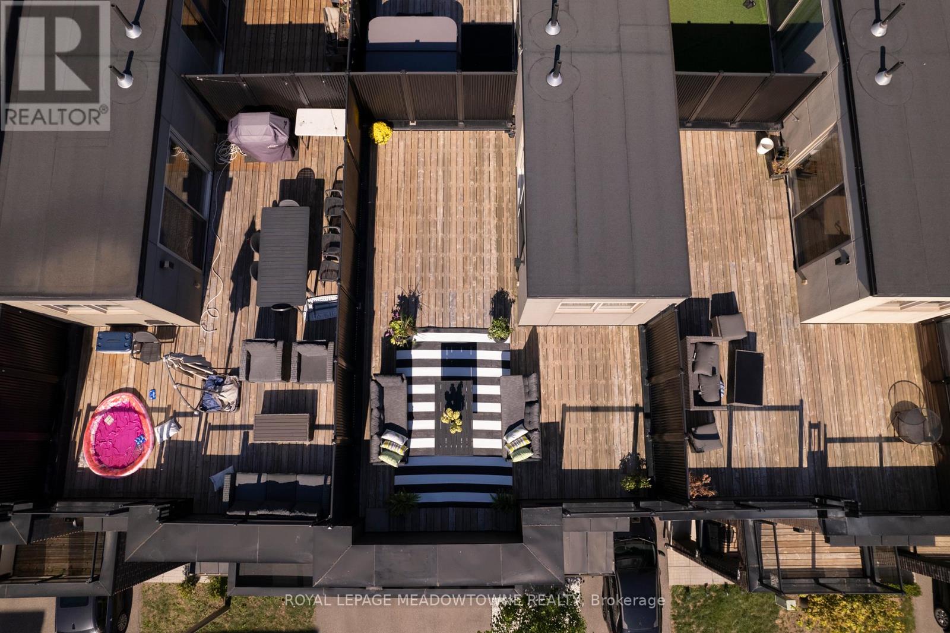3047 Cascade Common Oakville, Ontario L6H 0R8
$980,000Maintenance, Parcel of Tied Land
$76 Monthly
Maintenance, Parcel of Tied Land
$76 MonthlyWelcome to your dream home! This stunning 2-bdrm, 3-bth, fully renovated townhouse is a true gem. This home is practical as it is beautiful, with a 1.5 garage offering direct access to the main floor and a driveway that fits one more car. The 2nd floor offers an open-concept living area with contemporary finishes that create an inviting atmosphere. The kitchen boasts stainless steel appliances, quartz countertops, marble backsplash and a custom island that is perfect for meal prep or casual dining. It also has built-in storage to ensures everything has its place! One balcony extends from the dinning room, perfect for morning coffee or night relaxation. On the 3rd floor, you'll discover 2 bdrms and 2 full bths. The primary bdrm is a true oasis, with a walk-in closet and a thoughtfully upgraded ensuite bathroom. The 2nd bedroom is generously sized perfect for children, office or guests. The last floor offers a spacious rooftop terrace ideal for entertaining. Just move in and enjoy! **** EXTRAS **** See full list of upgrades attached. Shopping & Access To All Highways & Public Transit. Steps from Massive Playground w/ Baseball Diamond, Basketball, Tennis, and Pickleball Courts, Skatepark, Splash-pad + Trails. Great Schools. (id:49269)
Open House
This property has open houses!
2:00 pm
Ends at:4:00 pm
Property Details
| MLS® Number | W9349420 |
| Property Type | Single Family |
| Community Name | Rural Oakville |
| AmenitiesNearBy | Hospital, Park, Public Transit, Schools |
| ParkingSpaceTotal | 2 |
Building
| BathroomTotal | 3 |
| BedroomsAboveGround | 2 |
| BedroomsTotal | 2 |
| Appliances | Dishwasher, Dryer, Range, Refrigerator, Stove, Washer, Window Coverings |
| ConstructionStyleAttachment | Attached |
| CoolingType | Central Air Conditioning |
| ExteriorFinish | Brick, Vinyl Siding |
| FlooringType | Tile, Hardwood |
| FoundationType | Concrete |
| HalfBathTotal | 1 |
| HeatingFuel | Natural Gas |
| HeatingType | Forced Air |
| StoriesTotal | 3 |
| Type | Row / Townhouse |
| UtilityWater | Municipal Water |
Parking
| Attached Garage |
Land
| Acreage | No |
| LandAmenities | Hospital, Park, Public Transit, Schools |
| Sewer | Sanitary Sewer |
| SizeDepth | 45 Ft ,11 In |
| SizeFrontage | 19 Ft ,8 In |
| SizeIrregular | 19.69 X 45.93 Ft |
| SizeTotalText | 19.69 X 45.93 Ft |
Rooms
| Level | Type | Length | Width | Dimensions |
|---|---|---|---|---|
| Second Level | Kitchen | 1.6 m | 3.05 m | 1.6 m x 3.05 m |
| Second Level | Living Room | 3.4 m | 2.79 m | 3.4 m x 2.79 m |
| Second Level | Dining Room | 3 m | 2.44 m | 3 m x 2.44 m |
| Third Level | Primary Bedroom | 3.09 m | 4.39 m | 3.09 m x 4.39 m |
| Third Level | Bedroom 2 | 2.68 m | 2.82 m | 2.68 m x 2.82 m |
| Ground Level | Foyer | 3.43 m | 1.19 m | 3.43 m x 1.19 m |
https://www.realtor.ca/real-estate/27414772/3047-cascade-common-oakville-rural-oakville
Interested?
Contact us for more information





