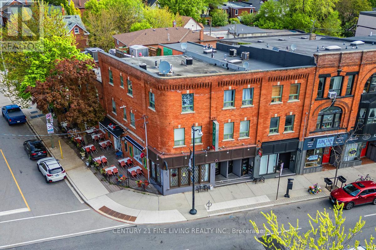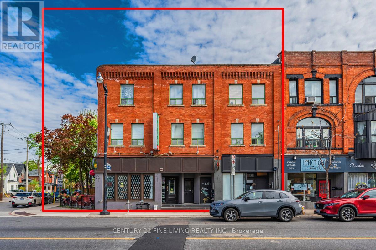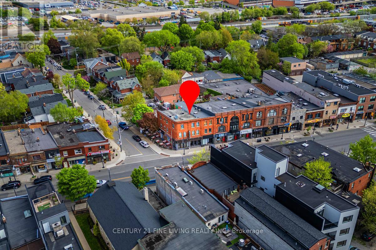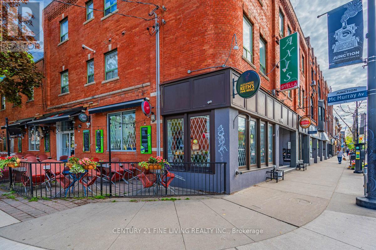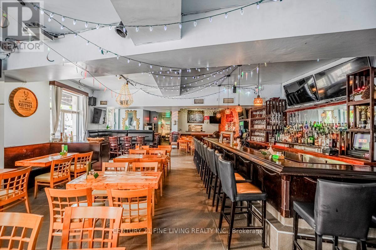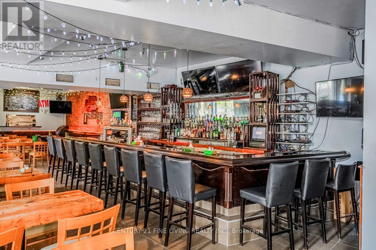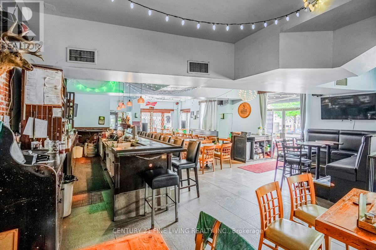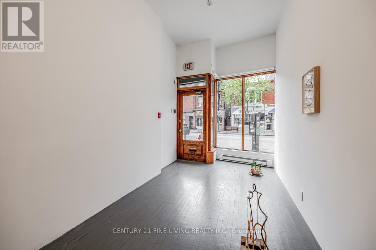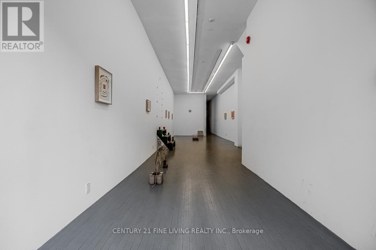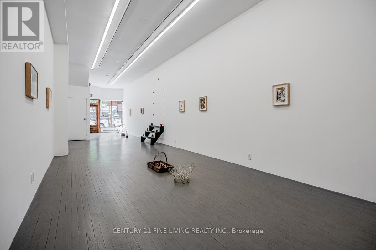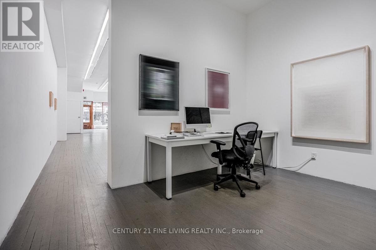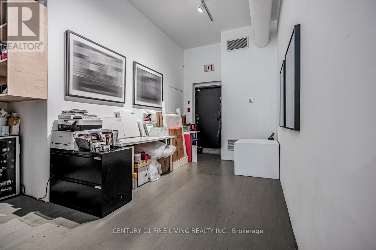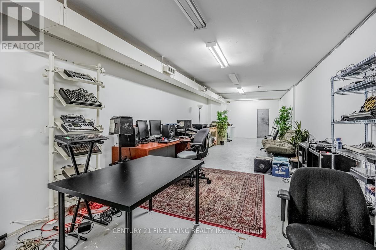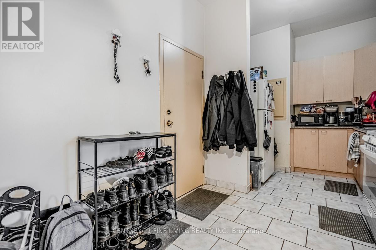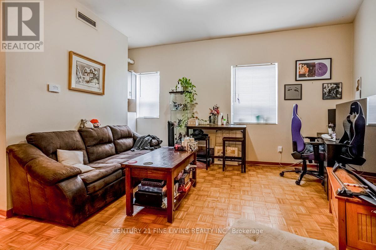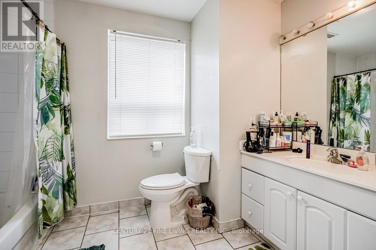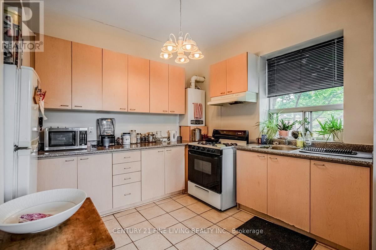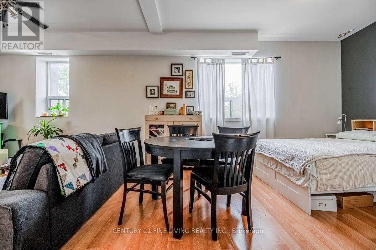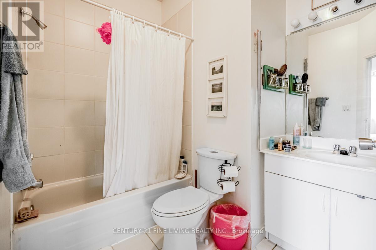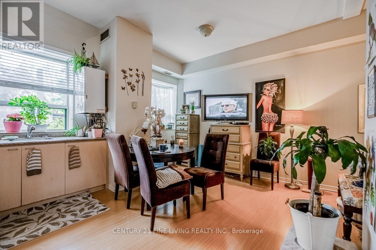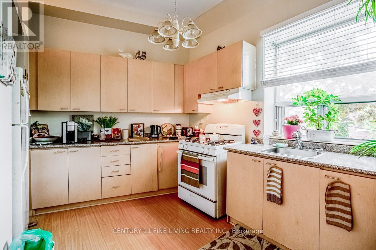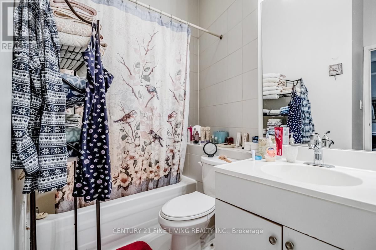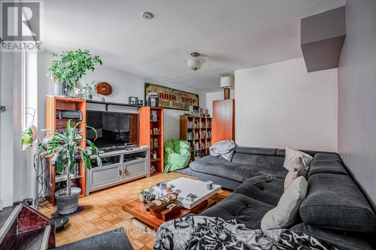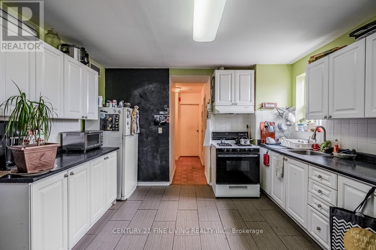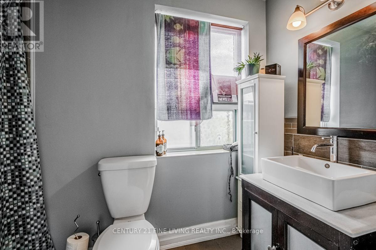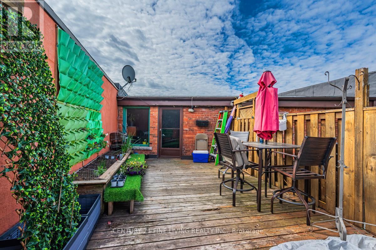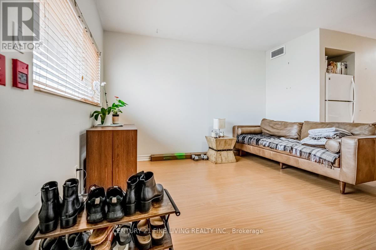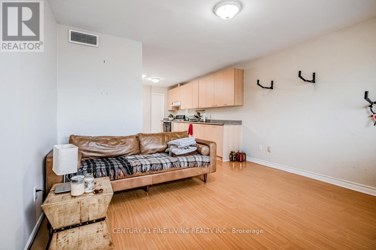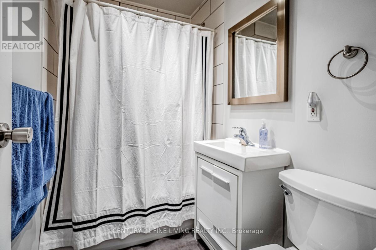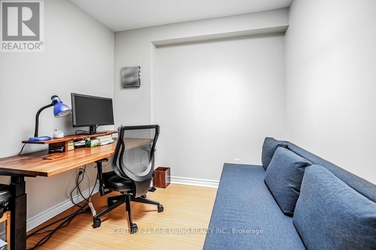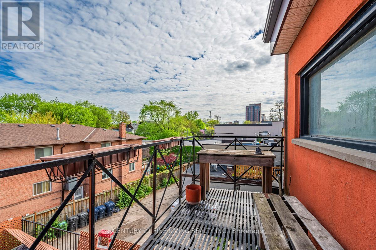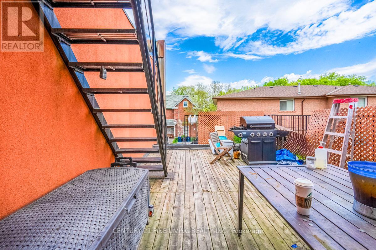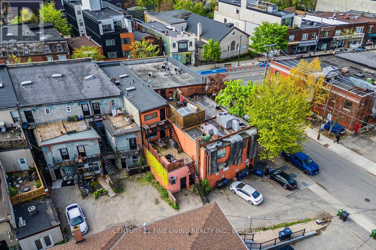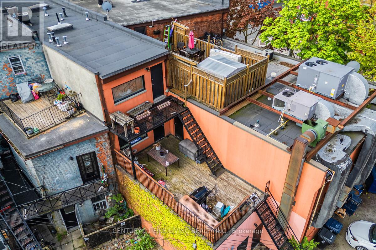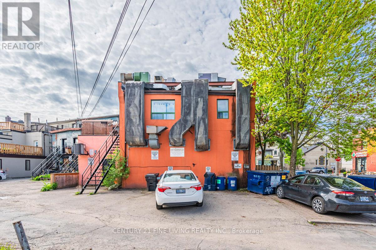416-218-8800
admin@hlfrontier.com
3048 Dundas Street W Toronto (Junction Area), Ontario M6P 1Z3
9 Bedroom
11 Bathroom
5000 - 100000 sqft
Central Air Conditioning
Forced Air
$4,750,000
Welcome to 3044, 3046, and 3048 Dundas St W. This three-story mixed-use building sits on a prominent corner lot in the bustling Junction High-Park area. Main floor features two long-term commercial tenants, the popular Axis Bar and an art gallery. Upper two floors feature six residential units, each with their own laundry, hot water heater, furnace, and A/C. All tenants pay their own utilities. Residential units include three 2-bedrooms, two bachelors, and one 1-bedroom. Truly an exceptional opportunity for investors or future developers. Don't miss out on this gem in The Junction! (id:49269)
Property Details
| MLS® Number | W12207937 |
| Property Type | Multi-family |
| Community Name | Junction Area |
| AmenitiesNearBy | Public Transit, Schools, Place Of Worship |
| CommunityFeatures | Community Centre |
| ParkingSpaceTotal | 4 |
Building
| BathroomTotal | 11 |
| BedroomsAboveGround | 9 |
| BedroomsTotal | 9 |
| Appliances | Dryer, Stove, Water Heater, Washer, Refrigerator |
| BasementDevelopment | Finished |
| BasementType | N/a (finished) |
| CoolingType | Central Air Conditioning |
| ExteriorFinish | Brick, Stucco |
| FoundationType | Poured Concrete |
| HalfBathTotal | 5 |
| HeatingFuel | Natural Gas |
| HeatingType | Forced Air |
| StoriesTotal | 3 |
| SizeInterior | 5000 - 100000 Sqft |
| Type | Other |
| UtilityWater | Municipal Water |
Parking
| No Garage |
Land
| Acreage | No |
| LandAmenities | Public Transit, Schools, Place Of Worship |
| Sewer | Sanitary Sewer |
| SizeDepth | 104 Ft ,10 In |
| SizeFrontage | 45 Ft ,8 In |
| SizeIrregular | 45.7 X 104.9 Ft |
| SizeTotalText | 45.7 X 104.9 Ft |
| ZoningDescription | Cr2.5(c1;r2*2220) |
https://www.realtor.ca/real-estate/28441256/3048-dundas-street-w-toronto-junction-area-junction-area
Interested?
Contact us for more information

