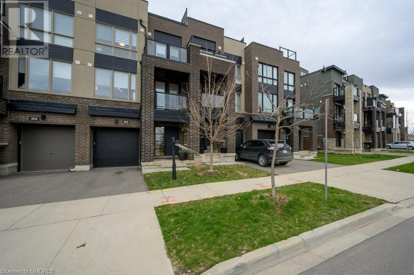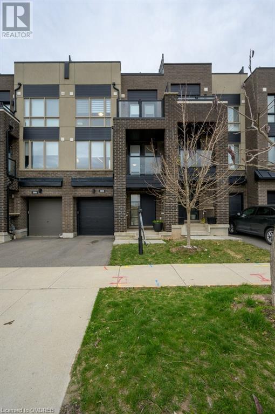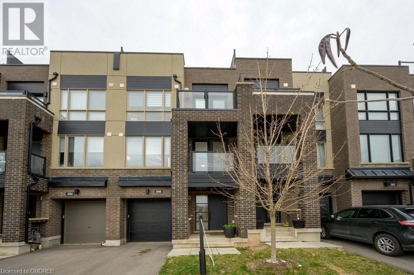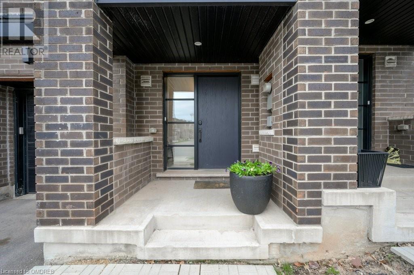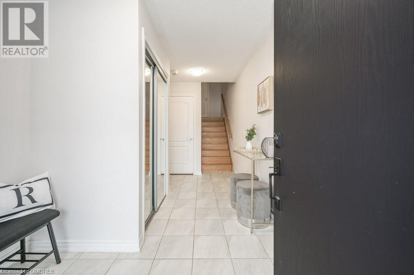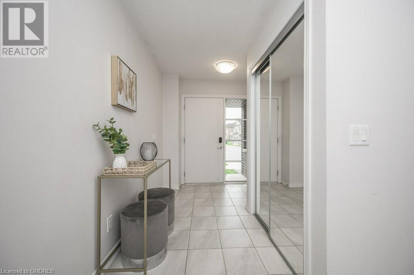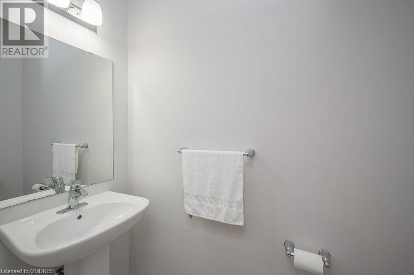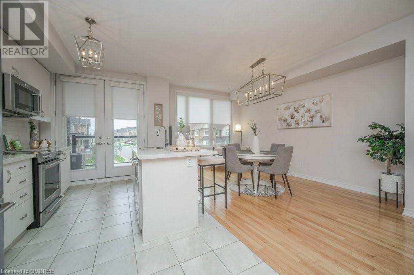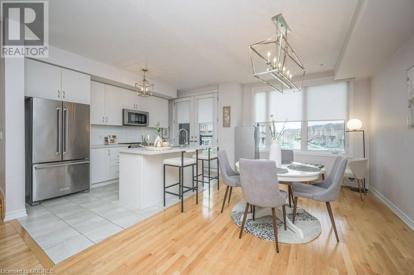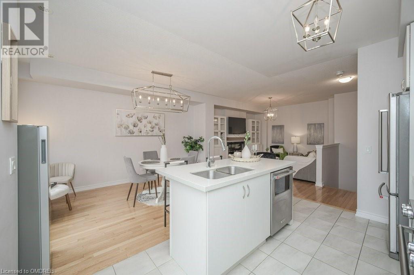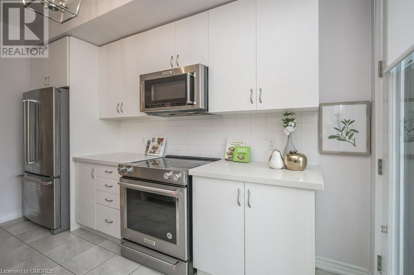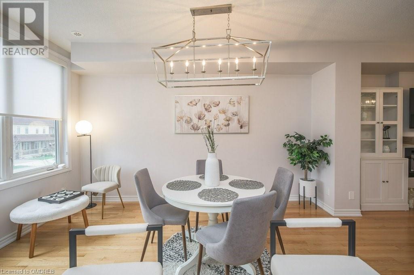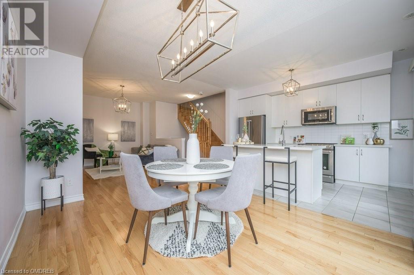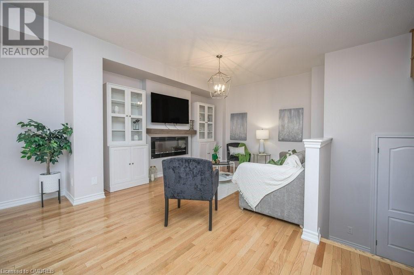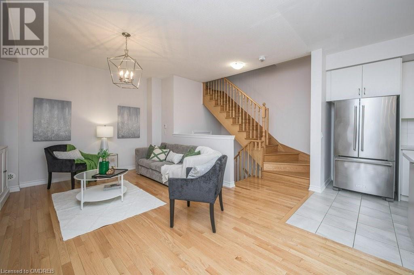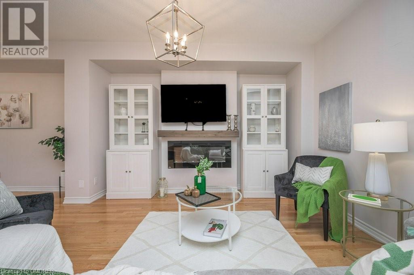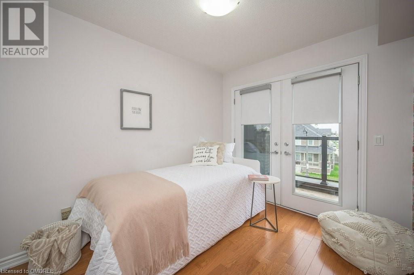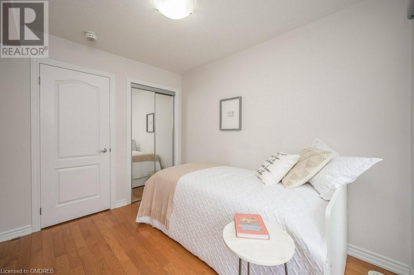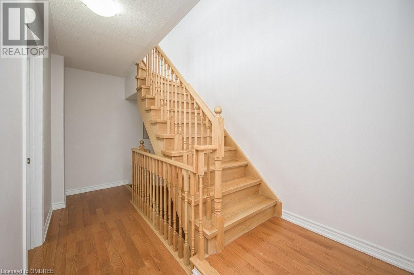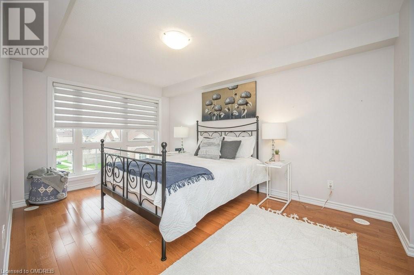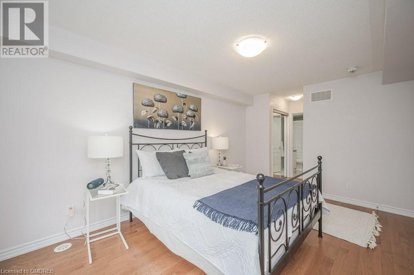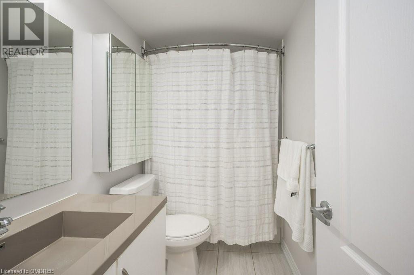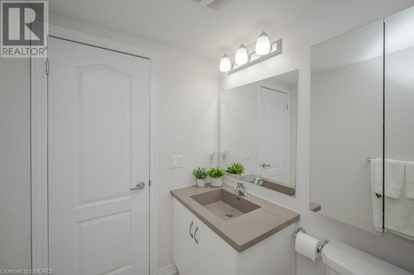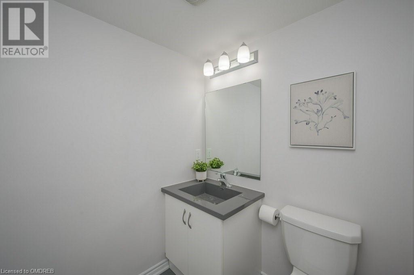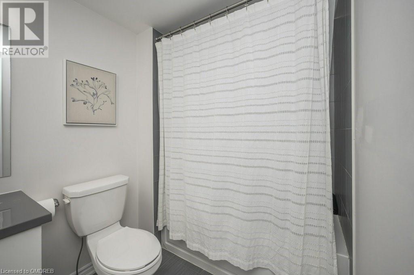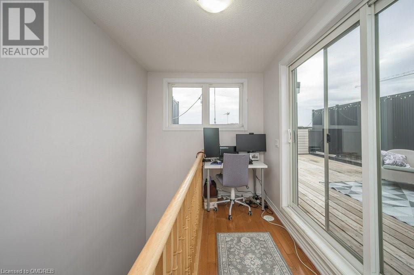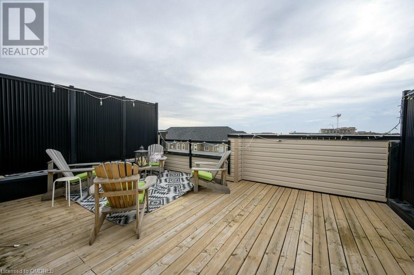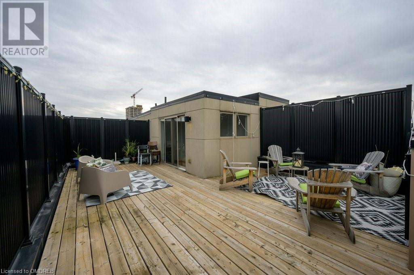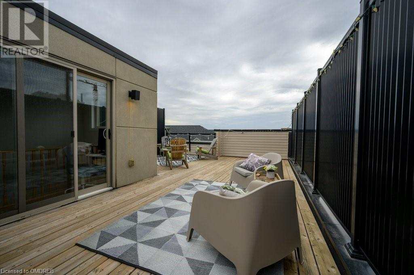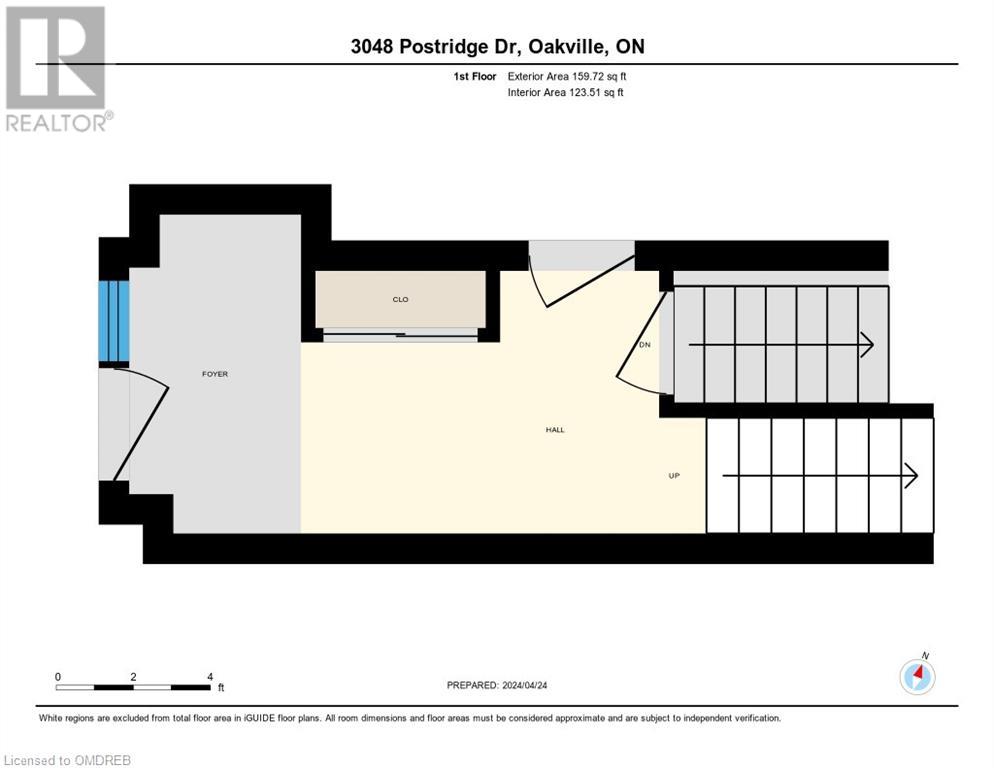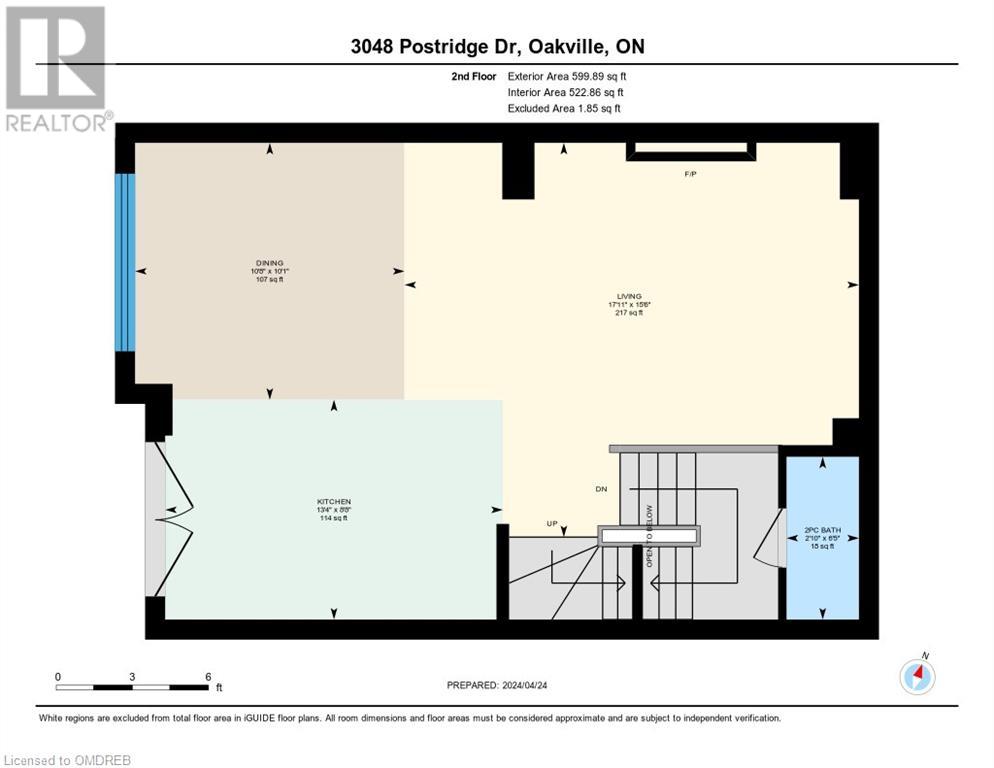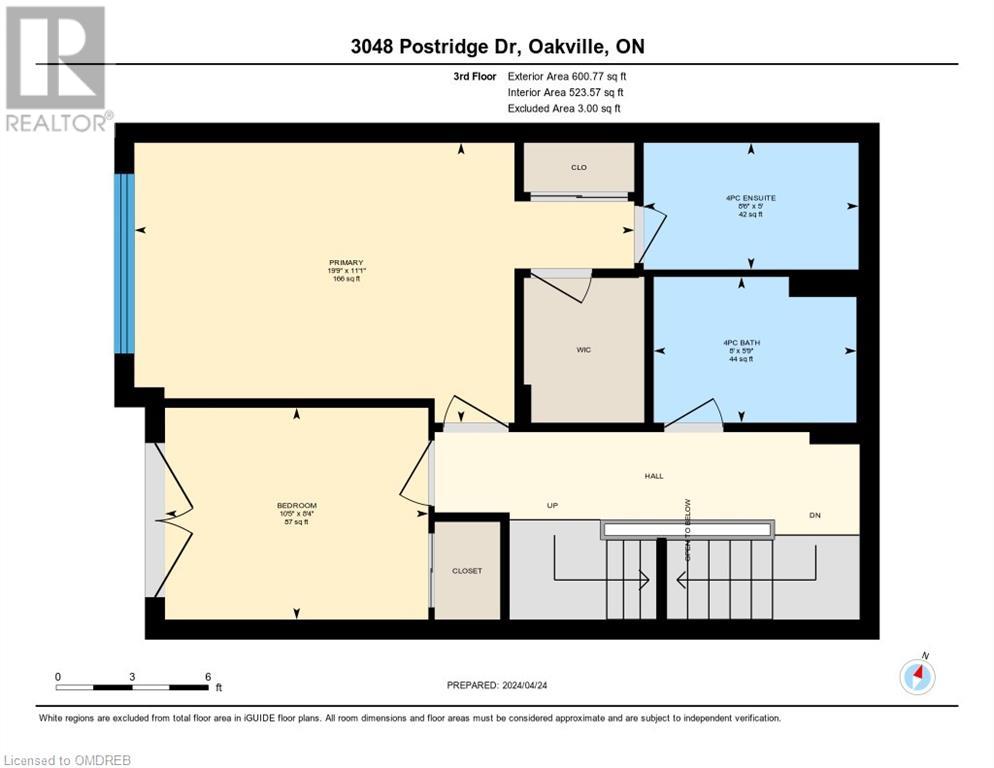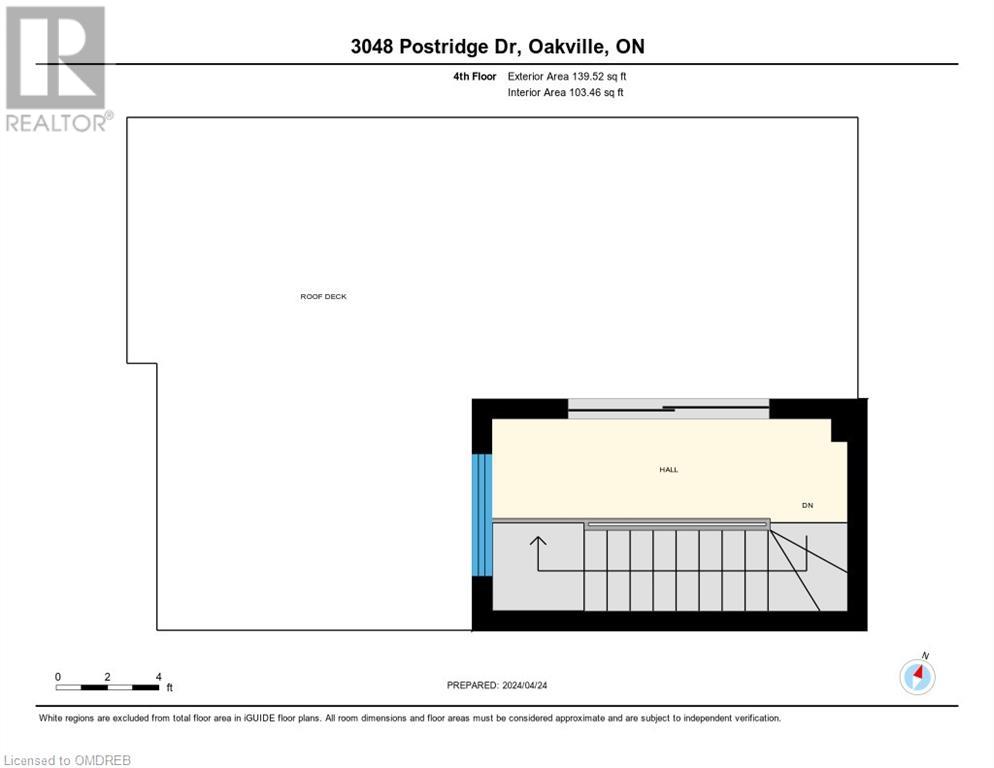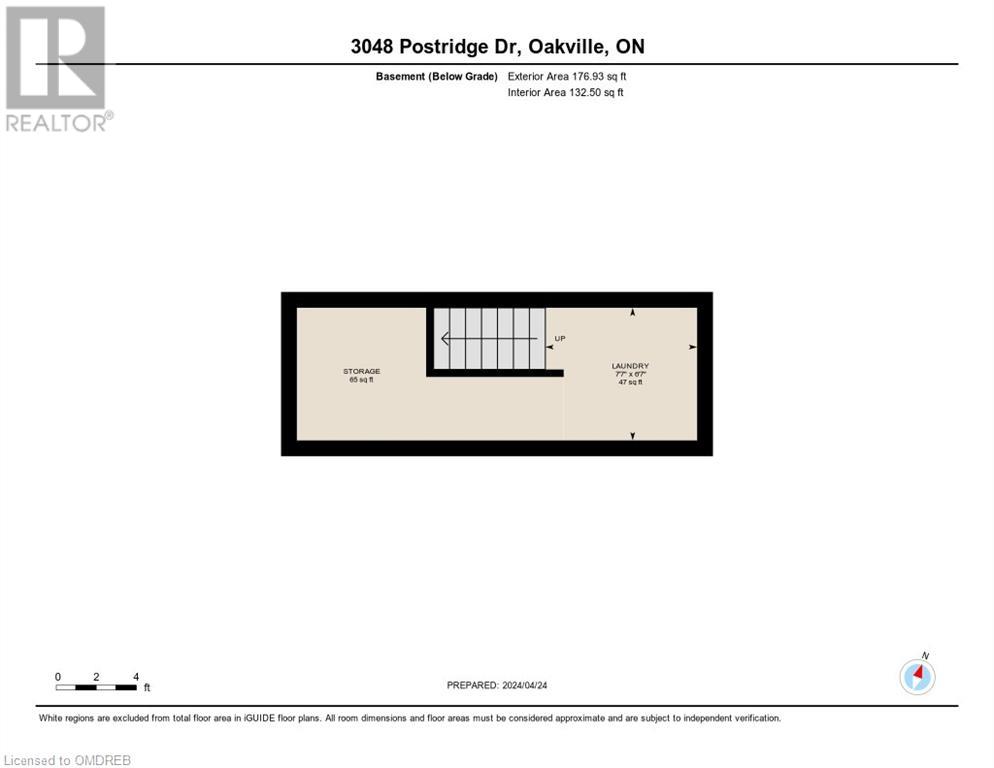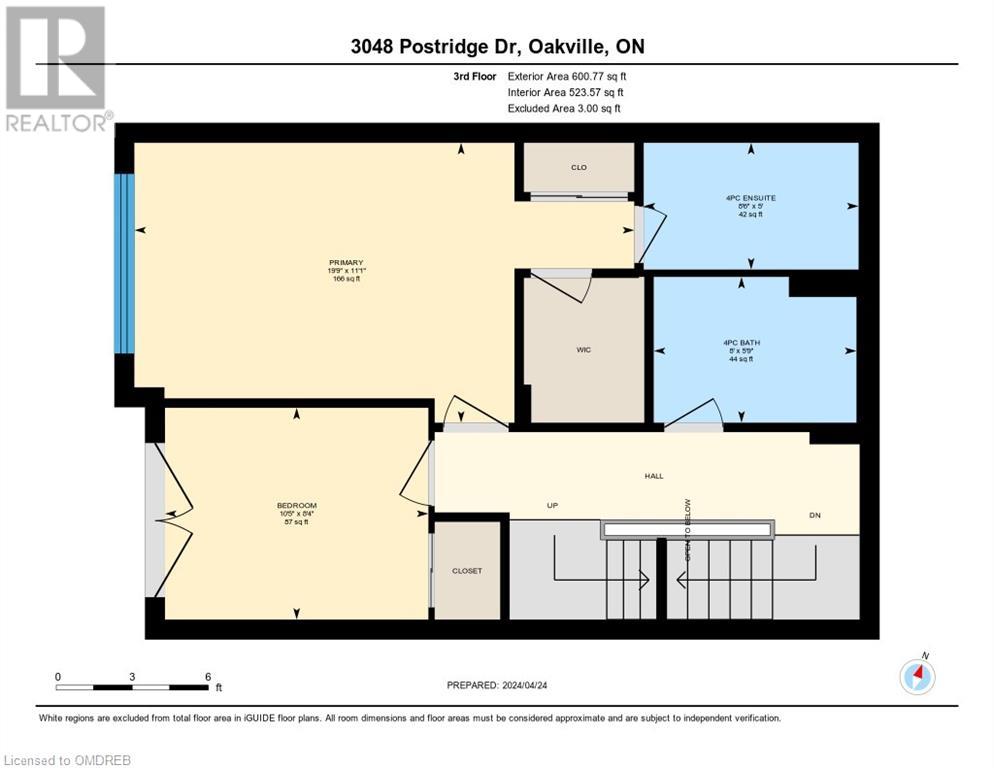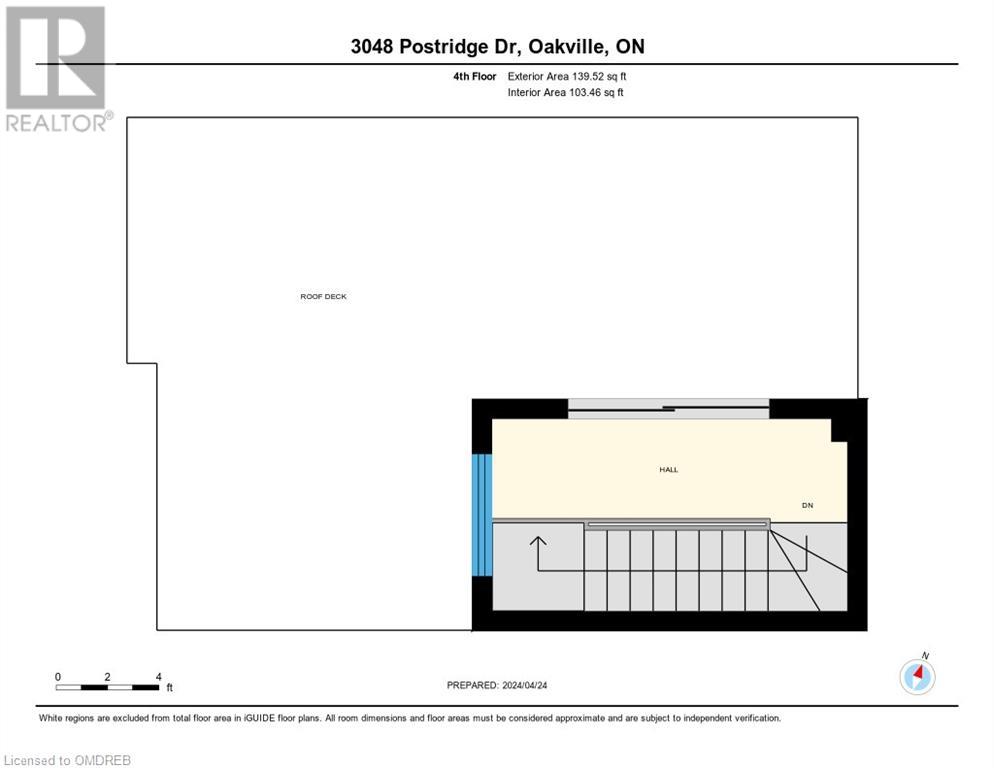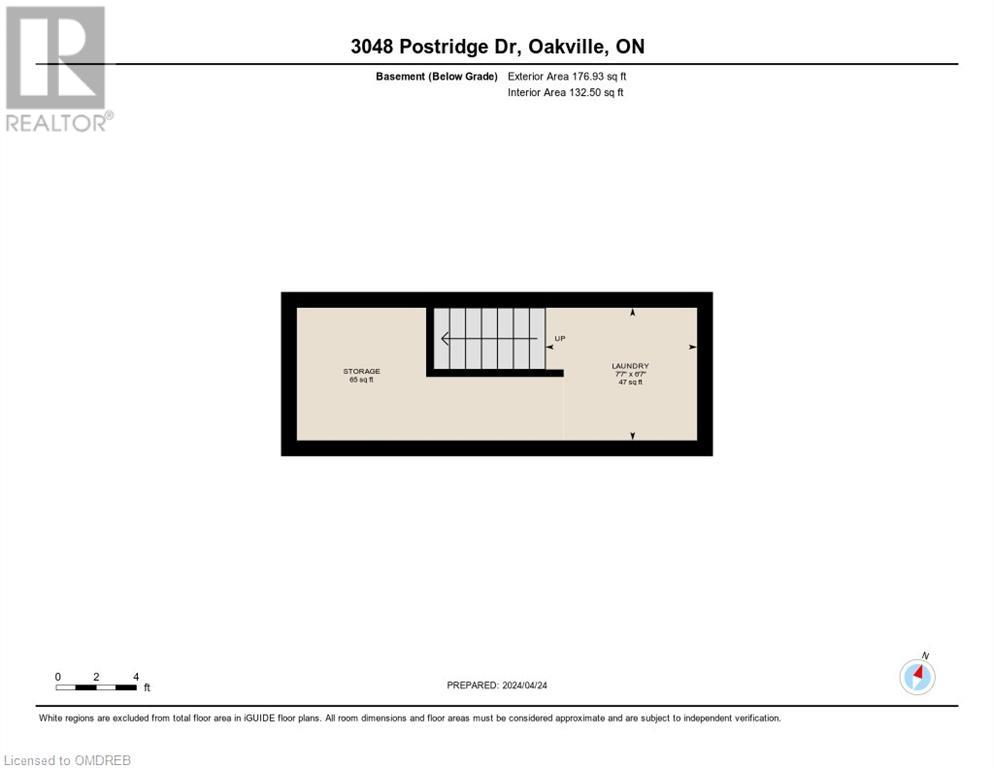2 Bedroom
3 Bathroom
1501
3 Level
Fireplace
Central Air Conditioning
Forced Air
$949,900
Welcome to your urban oasis in the heart of Oakville! This stylish 2-bedroom freehold townhouse offers a perfect blend of modern design and functional living spaces. With a spacious living area, rooftop terrace, ensuite bathroom, his & hers closets, upscale finishes and more, this home is sure to exceed your expectations. Step inside to discover a modern open-concept layout, featuring sleek hardwood and porcelain flooring and abundant natural light throughout. The gourmet kitchen features a sleek kitchen island, stainless steel appliances, quartz countertops, and ample cabinet space for storage. Adjacent to the kitchen, the living area seamlessly transitions to a specious dining space, perfect for entertaining guests or enjoying family meals. Step out onto one of the two balconies and soak in the serene views of the surrounding neighborhood. Retreat to the luxurious master suite, boasting a private 4pc ensuite bathroom and a generous walk-in his & hers closet. The second bedroom is equally charming with a private balcony offering flexibility for kids or guests. Ascend to the rooftop terrace and be captivated by stunning panoramic views of the surrounding neighborhood - the perfect setting for entertaining guests or enjoying a quiet evening under the stars. Before you enter the rooftop terrace, you'll find a versatile working area. Whether you need a dedicated home office or a retreat for creative inspiration, this space caters to your every need. Located in the desirable Oakville neighborhood, this townhouse offers easy access to shops, restaurants, parks, schools and transit options. Don't miss your chance to call this stunning property home. Schedule a showing today and experience the best of urban living in Oakville! (id:49269)
Property Details
|
MLS® Number
|
40577597 |
|
Property Type
|
Single Family |
|
Amenities Near By
|
Golf Nearby, Hospital, Park, Playground, Public Transit, Schools, Shopping |
|
Community Features
|
Quiet Area, Community Centre, School Bus |
|
Features
|
Ravine, Paved Driveway, Automatic Garage Door Opener |
|
Parking Space Total
|
2 |
|
Structure
|
Porch |
Building
|
Bathroom Total
|
3 |
|
Bedrooms Above Ground
|
2 |
|
Bedrooms Total
|
2 |
|
Appliances
|
Central Vacuum - Roughed In, Dishwasher, Dryer, Garburator, Refrigerator, Microwave Built-in, Window Coverings |
|
Architectural Style
|
3 Level |
|
Basement Development
|
Unfinished |
|
Basement Type
|
Partial (unfinished) |
|
Constructed Date
|
2017 |
|
Construction Style Attachment
|
Attached |
|
Cooling Type
|
Central Air Conditioning |
|
Exterior Finish
|
Brick, Stucco |
|
Fire Protection
|
Smoke Detectors |
|
Fireplace Fuel
|
Electric |
|
Fireplace Present
|
Yes |
|
Fireplace Total
|
1 |
|
Fireplace Type
|
Other - See Remarks |
|
Fixture
|
Ceiling Fans |
|
Foundation Type
|
Poured Concrete |
|
Half Bath Total
|
1 |
|
Heating Type
|
Forced Air |
|
Stories Total
|
3 |
|
Size Interior
|
1501 |
|
Type
|
Row / Townhouse |
|
Utility Water
|
Municipal Water |
Parking
Land
|
Access Type
|
Highway Access, Highway Nearby |
|
Acreage
|
No |
|
Land Amenities
|
Golf Nearby, Hospital, Park, Playground, Public Transit, Schools, Shopping |
|
Sewer
|
Municipal Sewage System |
|
Size Depth
|
46 Ft |
|
Size Frontage
|
20 Ft |
|
Size Total Text
|
Under 1/2 Acre |
|
Zoning Description
|
Tuc Sp:30 |
Rooms
| Level |
Type |
Length |
Width |
Dimensions |
|
Second Level |
2pc Bathroom |
|
|
Measurements not available |
|
Second Level |
Living Room |
|
|
15'6'' x 17'11'' |
|
Second Level |
Kitchen |
|
|
8'8'' x 13'4'' |
|
Second Level |
Dining Room |
|
|
10'1'' x 10'8'' |
|
Third Level |
4pc Bathroom |
|
|
5'0'' x 8'6'' |
|
Third Level |
4pc Bathroom |
|
|
5'8'' x 8'0'' |
|
Third Level |
Bedroom |
|
|
8'4'' x 10'5'' |
|
Third Level |
Primary Bedroom |
|
|
11'1'' x 19'9'' |
|
Basement |
Laundry Room |
|
|
6'7'' x 7'7'' |
https://www.realtor.ca/real-estate/26799380/3048-postridge-drive-oakville

