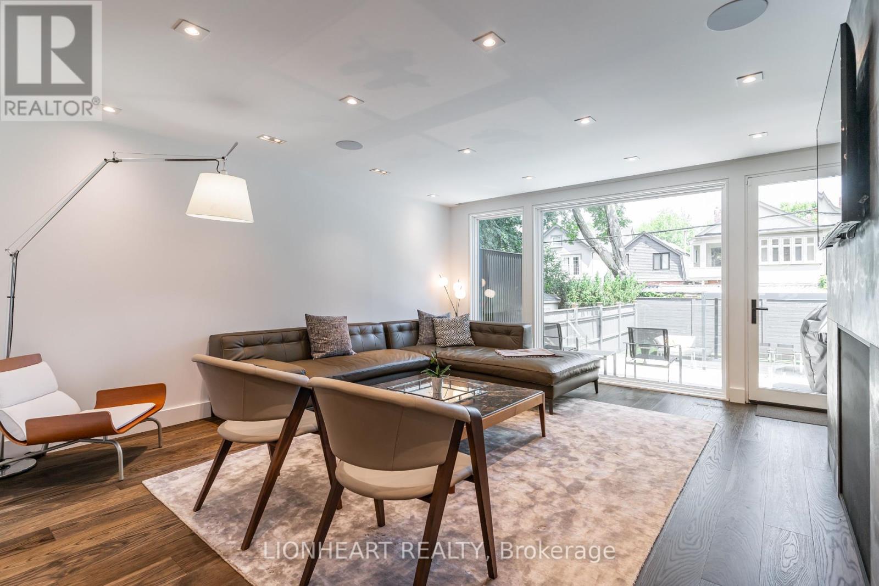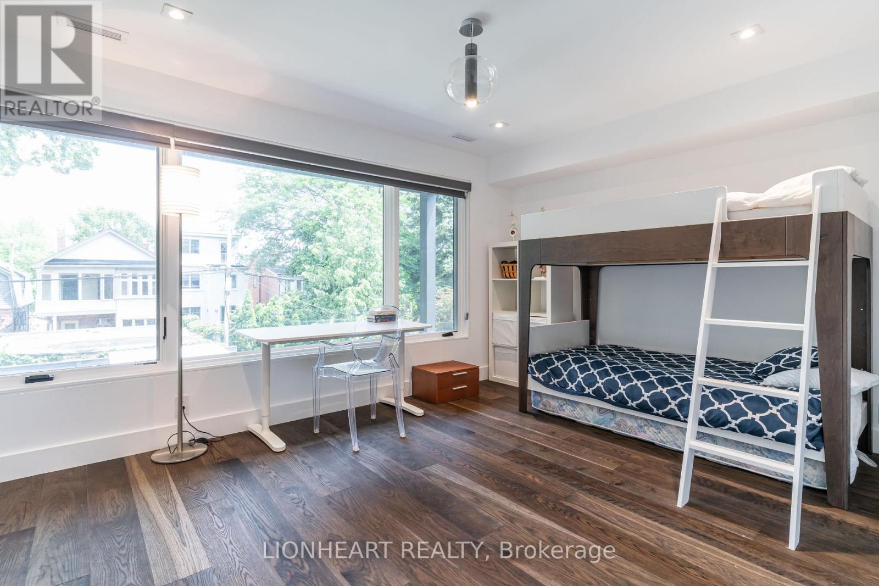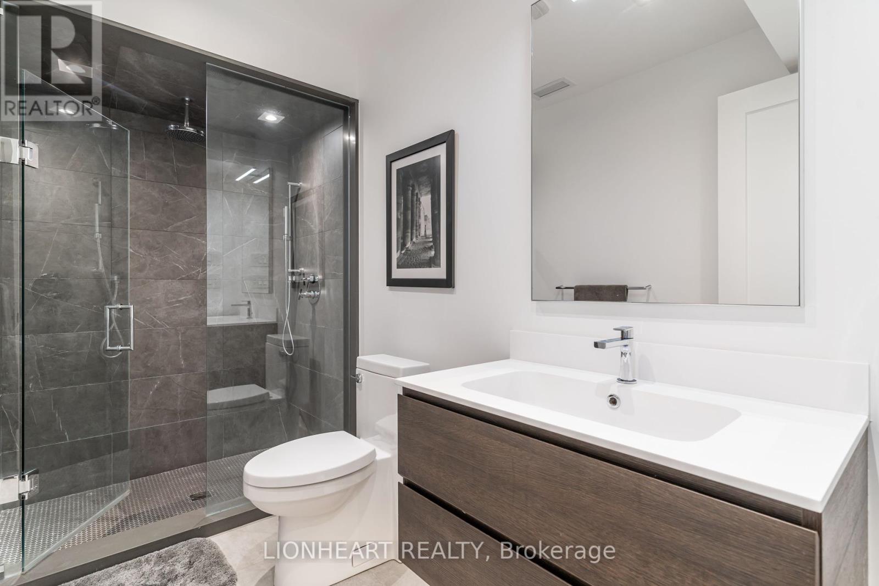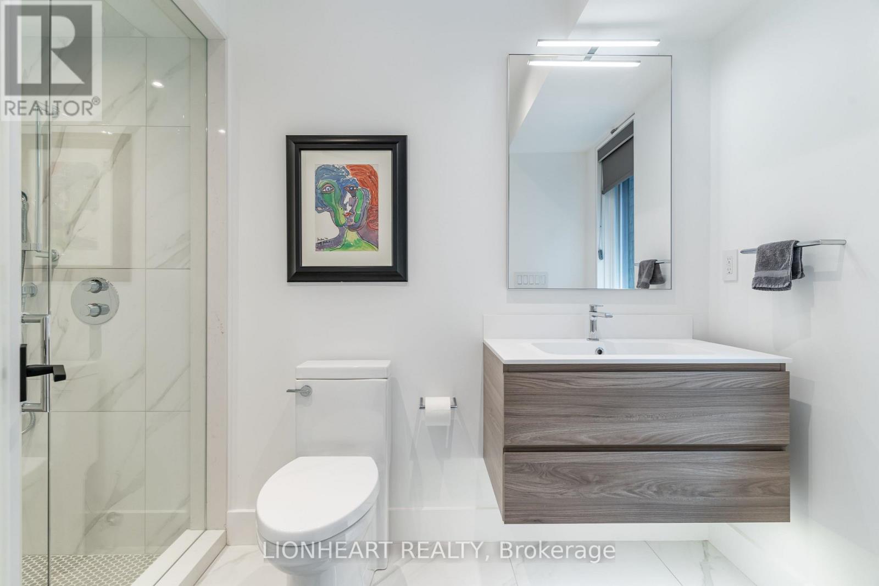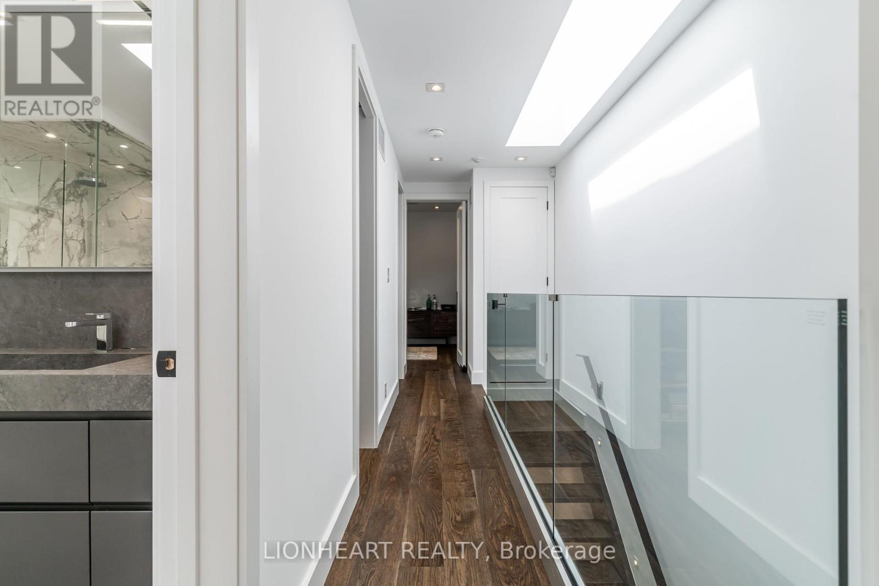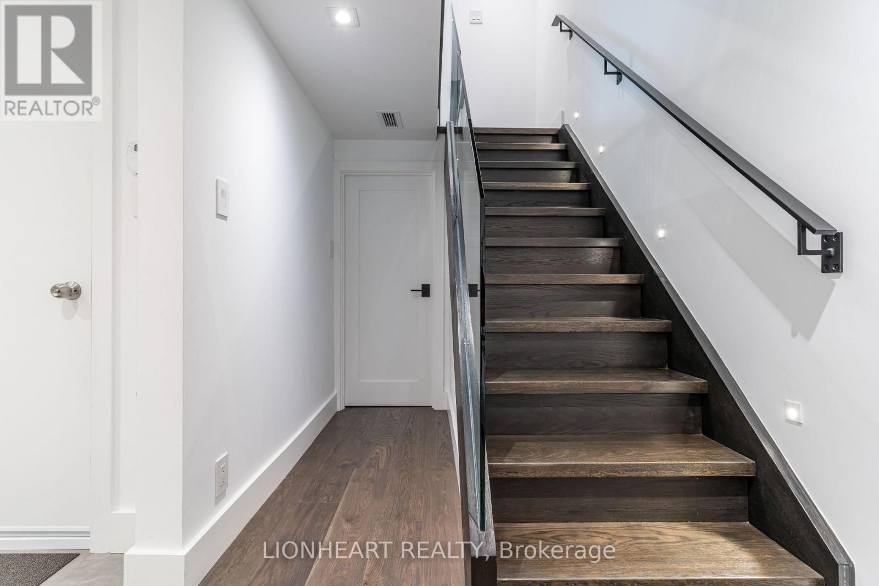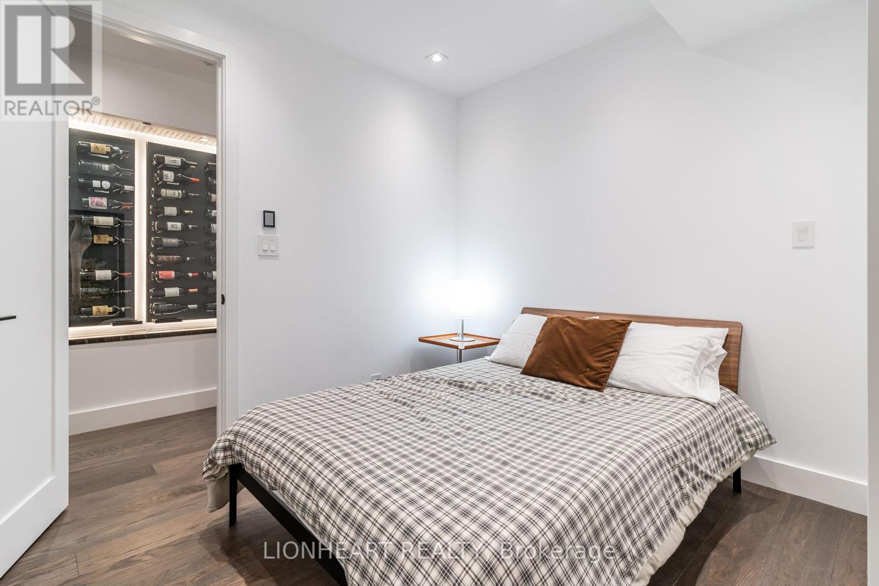5 Bedroom
5 Bathroom
2500 - 3000 sqft
Fireplace
Central Air Conditioning
Forced Air
Landscaped
$12,750 Monthly
Located in one of Toronto's most coveted neighbourhoods, 305 Glen Rd. in North Rosedale is a testament to modern sophistication. Designed and re-imagined by renowned architect, Richard Wengle and fully re-built, top to bottom in 2020, this home has it all. A must see for anyone looking for all the Bells and Whistles. Situated just steps to Chorley Park, bustling Summerhill Market, scenic ravines, Evergreen Brickworks and yet on a quiet dead end residential street with a private, fully fenced backyard. Scavolini kitchen and baths, SubZero fridge, Wolf range, built in speakers, security system, wall-to wall wine cellar, heated floors and automated blinds are just a few of the many features in this executive rental. An exquisitely finished, full height basement with wall to wall windows and walk-out to a fully landscaped backyard with firepit is an entertainer's paradise. (id:49269)
Property Details
|
MLS® Number
|
C12097083 |
|
Property Type
|
Single Family |
|
Community Name
|
Rosedale-Moore Park |
|
AmenitiesNearBy
|
Hospital, Park, Public Transit |
|
Features
|
Cul-de-sac |
|
ParkingSpaceTotal
|
3 |
|
Structure
|
Patio(s) |
Building
|
BathroomTotal
|
5 |
|
BedroomsAboveGround
|
4 |
|
BedroomsBelowGround
|
1 |
|
BedroomsTotal
|
5 |
|
Amenities
|
Fireplace(s) |
|
Appliances
|
Oven - Built-in, Window Coverings |
|
BasementDevelopment
|
Finished |
|
BasementFeatures
|
Walk Out |
|
BasementType
|
Full (finished) |
|
ConstructionStyleAttachment
|
Detached |
|
CoolingType
|
Central Air Conditioning |
|
ExteriorFinish
|
Brick, Stucco |
|
FireplacePresent
|
Yes |
|
FireplaceTotal
|
1 |
|
FlooringType
|
Hardwood |
|
FoundationType
|
Unknown |
|
HalfBathTotal
|
1 |
|
HeatingFuel
|
Natural Gas |
|
HeatingType
|
Forced Air |
|
StoriesTotal
|
3 |
|
SizeInterior
|
2500 - 3000 Sqft |
|
Type
|
House |
|
UtilityWater
|
Municipal Water |
Parking
Land
|
Acreage
|
No |
|
FenceType
|
Fenced Yard |
|
LandAmenities
|
Hospital, Park, Public Transit |
|
LandscapeFeatures
|
Landscaped |
|
Sewer
|
Sanitary Sewer |
|
SizeDepth
|
136 Ft |
|
SizeFrontage
|
25 Ft |
|
SizeIrregular
|
25 X 136 Ft |
|
SizeTotalText
|
25 X 136 Ft |
Rooms
| Level |
Type |
Length |
Width |
Dimensions |
|
Second Level |
Bedroom |
4.9 m |
3.56 m |
4.9 m x 3.56 m |
|
Second Level |
Bedroom |
4.9 m |
3.56 m |
4.9 m x 3.56 m |
|
Second Level |
Study |
3.37 m |
3 m |
3.37 m x 3 m |
|
Third Level |
Primary Bedroom |
3.85 m |
3 m |
3.85 m x 3 m |
|
Third Level |
Den |
5.02 m |
3.34 m |
5.02 m x 3.34 m |
|
Basement |
Recreational, Games Room |
4.92 m |
4.7 m |
4.92 m x 4.7 m |
|
Basement |
Bedroom 2 |
3.1 m |
2.95 m |
3.1 m x 2.95 m |
|
Main Level |
Dining Room |
5 m |
3.3 m |
5 m x 3.3 m |
|
Main Level |
Kitchen |
5 m |
3.68 m |
5 m x 3.68 m |
|
Main Level |
Family Room |
5.24 m |
5.05 m |
5.24 m x 5.05 m |
https://www.realtor.ca/real-estate/28199230/305-glen-road-toronto-rosedale-moore-park-rosedale-moore-park










