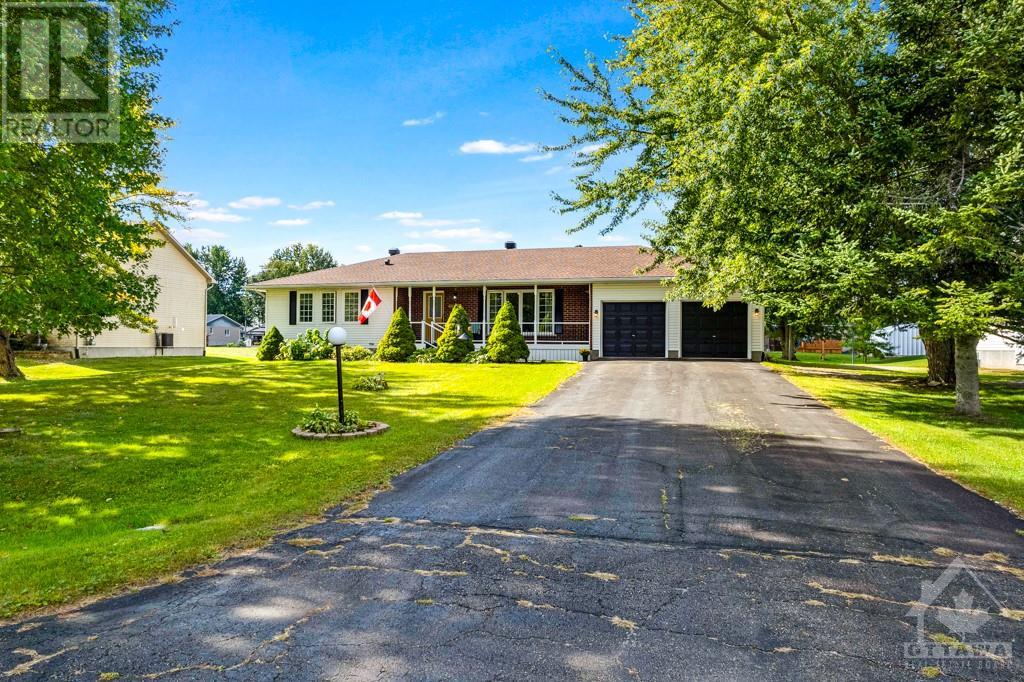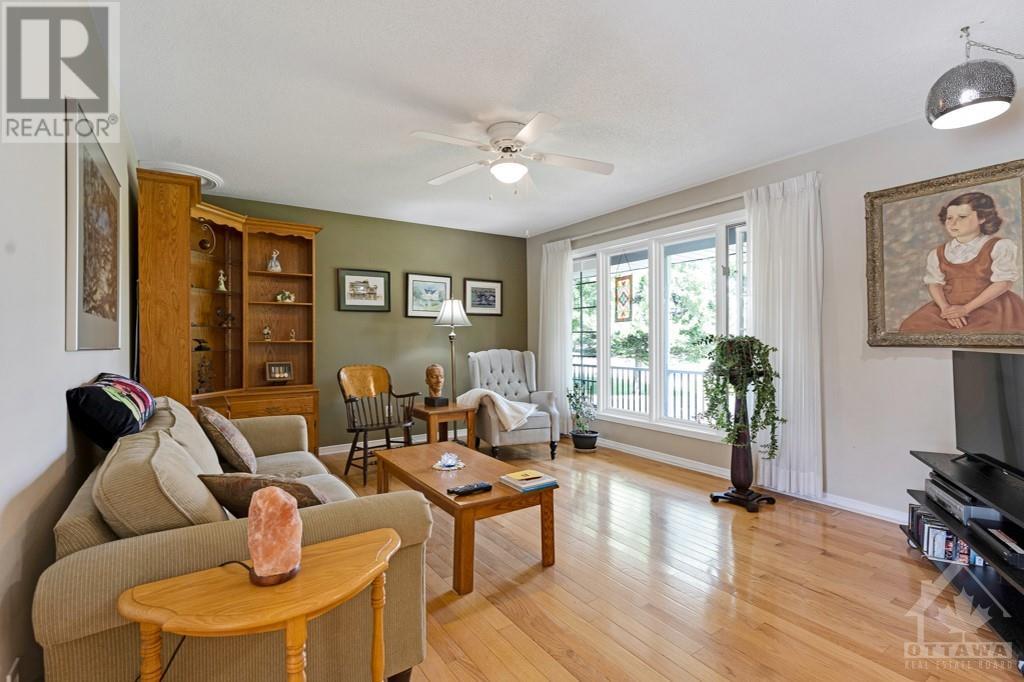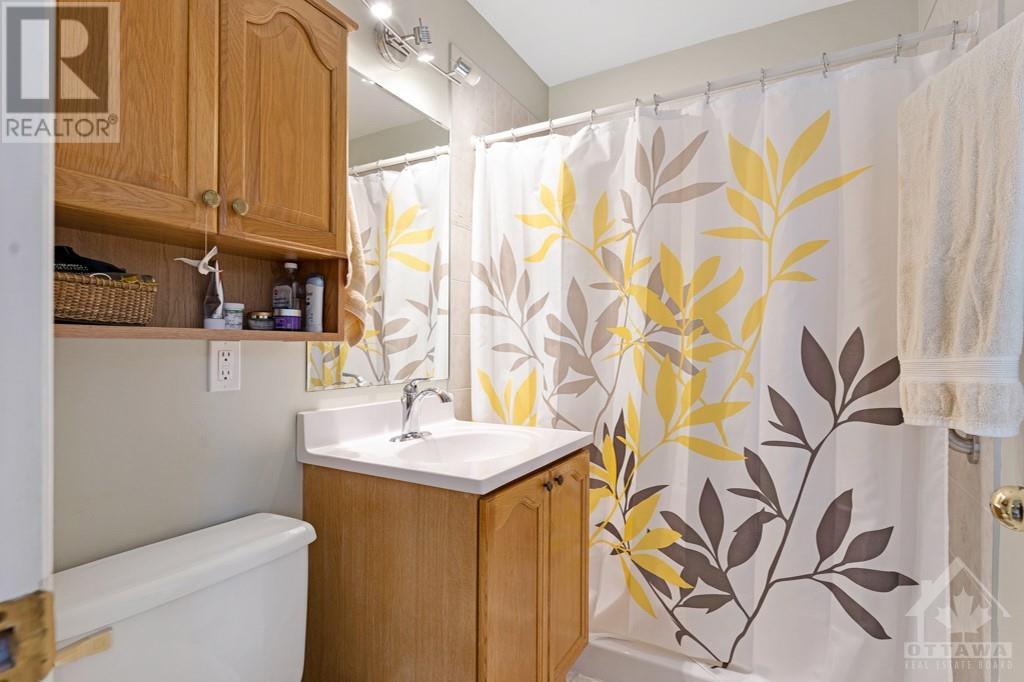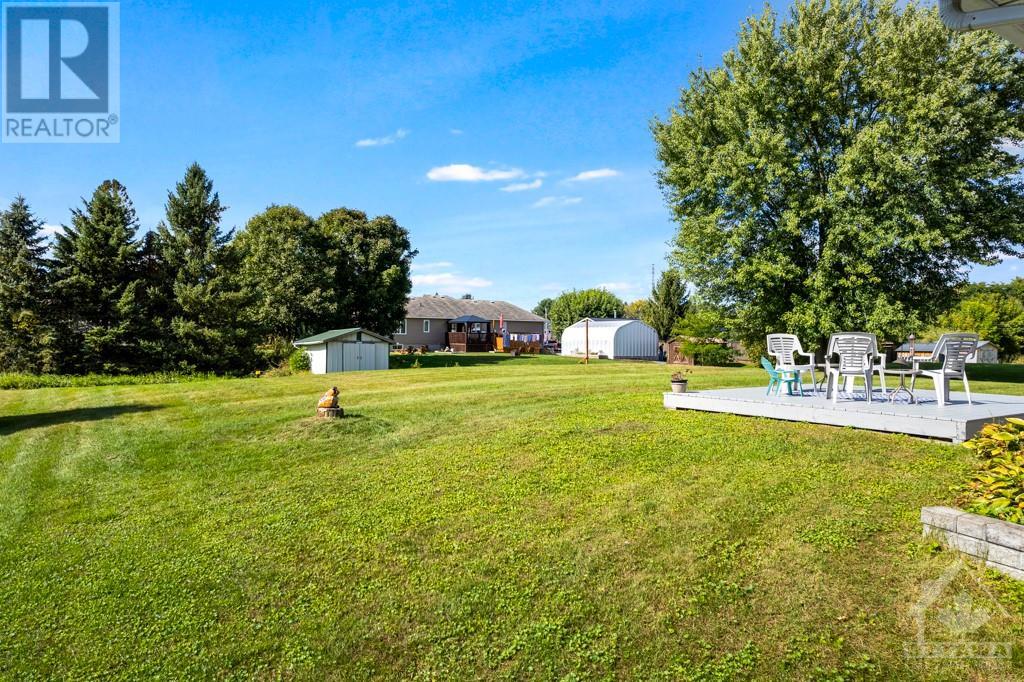3 Bedroom
3 Bathroom
Bungalow
Central Air Conditioning
Forced Air
Landscaped
$574,900
Welcome to this beautifully updated and well-maintained 3-bed, 3-bath brick bungalow, located on a landscaped lot in a family-friendly subdivision in the charming village of South Mountain. The inviting covered verandah welcomes you inside this well-designed home with gleaming hardwood floors throughout. The large foyer with closet opens to a bright living room, complete with a southeast-facing picture window that fills the space with natural light. The dining room offers patio door access to a deck and large backyard. The kitchen features warm white cabinetry, plenty of prep space, and easy-clean floors. Just off the kitchen, you'll find a convenient mud/laundry room with interior garage access and a powder room. The primary bedroom boasts a newly updated 4-piece ensuite and ample closet space, while the additional bedrooms are generously sized with plenty of storage. The finished basement, offers a family room,den/office/potential bedroom, and plenty of storage! Close to schools! (id:49269)
Property Details
|
MLS® Number
|
1413151 |
|
Property Type
|
Single Family |
|
Neigbourhood
|
South Mountain |
|
AmenitiesNearBy
|
Golf Nearby, Recreation Nearby, Shopping, Water Nearby |
|
CommunityFeatures
|
Family Oriented |
|
Features
|
Automatic Garage Door Opener |
|
ParkingSpaceTotal
|
6 |
|
Structure
|
Deck, Porch |
Building
|
BathroomTotal
|
3 |
|
BedroomsAboveGround
|
3 |
|
BedroomsTotal
|
3 |
|
Appliances
|
Refrigerator, Dishwasher, Dryer, Stove, Washer |
|
ArchitecturalStyle
|
Bungalow |
|
BasementDevelopment
|
Partially Finished |
|
BasementType
|
Full (partially Finished) |
|
ConstructedDate
|
1993 |
|
ConstructionMaterial
|
Wood Frame |
|
ConstructionStyleAttachment
|
Detached |
|
CoolingType
|
Central Air Conditioning |
|
ExteriorFinish
|
Brick, Siding |
|
FireProtection
|
Smoke Detectors |
|
Fixture
|
Ceiling Fans |
|
FlooringType
|
Hardwood, Laminate |
|
FoundationType
|
Poured Concrete |
|
HalfBathTotal
|
1 |
|
HeatingFuel
|
Natural Gas |
|
HeatingType
|
Forced Air |
|
StoriesTotal
|
1 |
|
Type
|
House |
|
UtilityWater
|
Drilled Well |
Parking
|
Attached Garage
|
|
|
Inside Entry
|
|
|
Surfaced
|
|
Land
|
Acreage
|
No |
|
LandAmenities
|
Golf Nearby, Recreation Nearby, Shopping, Water Nearby |
|
LandscapeFeatures
|
Landscaped |
|
Sewer
|
Septic System |
|
SizeDepth
|
216 Ft ,6 In |
|
SizeFrontage
|
100 Ft |
|
SizeIrregular
|
100 Ft X 216.53 Ft |
|
SizeTotalText
|
100 Ft X 216.53 Ft |
|
ZoningDescription
|
Residential |
Rooms
| Level |
Type |
Length |
Width |
Dimensions |
|
Lower Level |
Den |
|
|
9'2" x 7'11" |
|
Lower Level |
Family Room |
|
|
26'11" x 12'9" |
|
Lower Level |
Recreation Room |
|
|
28'2" x 10'9" |
|
Lower Level |
Utility Room |
|
|
10'9" x 8'11" |
|
Lower Level |
Storage |
|
|
20'1" x 8'11" |
|
Main Level |
Foyer |
|
|
5'11" x 3'11" |
|
Main Level |
Living Room |
|
|
16'6" x 12'1" |
|
Main Level |
Kitchen |
|
|
11'9" x 10'11" |
|
Main Level |
Dining Room |
|
|
11'9" x 9'2" |
|
Main Level |
2pc Bathroom |
|
|
6'3" x 3'1" |
|
Main Level |
Laundry Room |
|
|
7'0" x 5'7" |
|
Main Level |
Primary Bedroom |
|
|
13'11" x 11'0" |
|
Main Level |
Bedroom |
|
|
12'9" x 11'1" |
|
Main Level |
Bedroom |
|
|
10'0" x 9'4" |
|
Main Level |
4pc Ensuite Bath |
|
|
7'3" x 4'11" |
https://www.realtor.ca/real-estate/27481701/3050-drew-drive-south-mountain-south-mountain
































