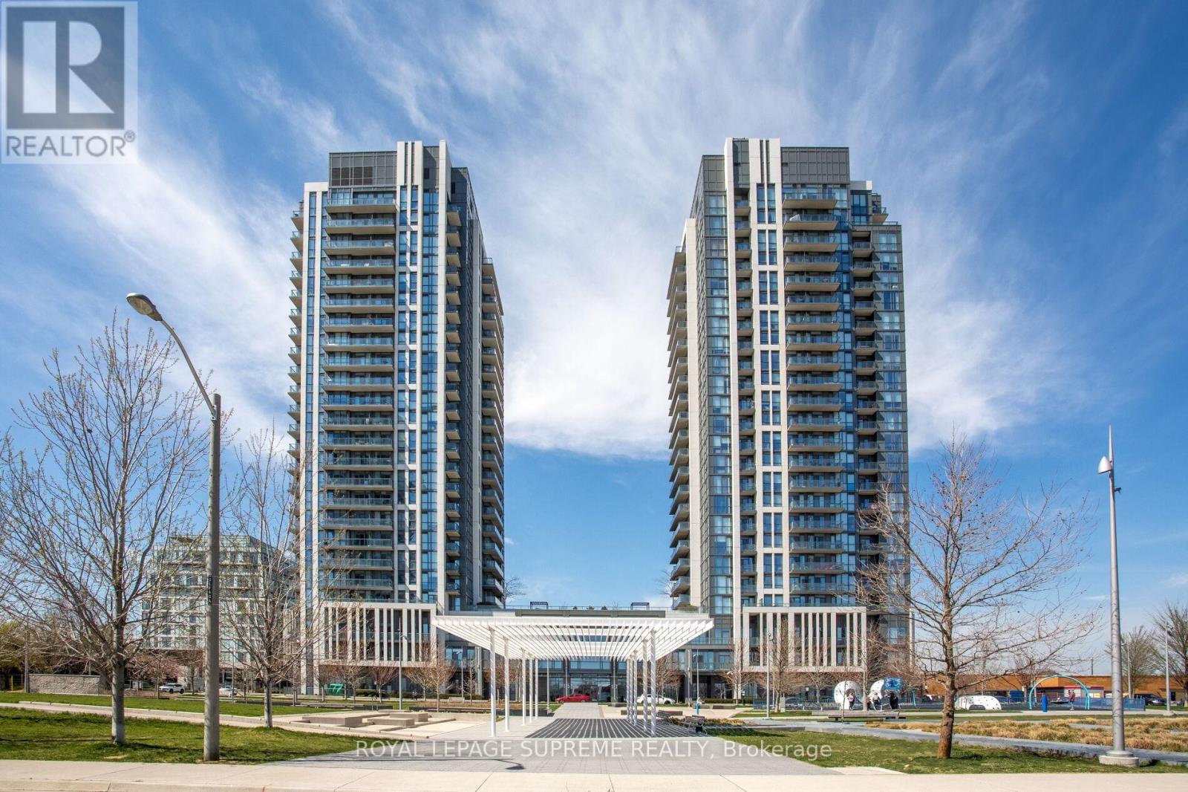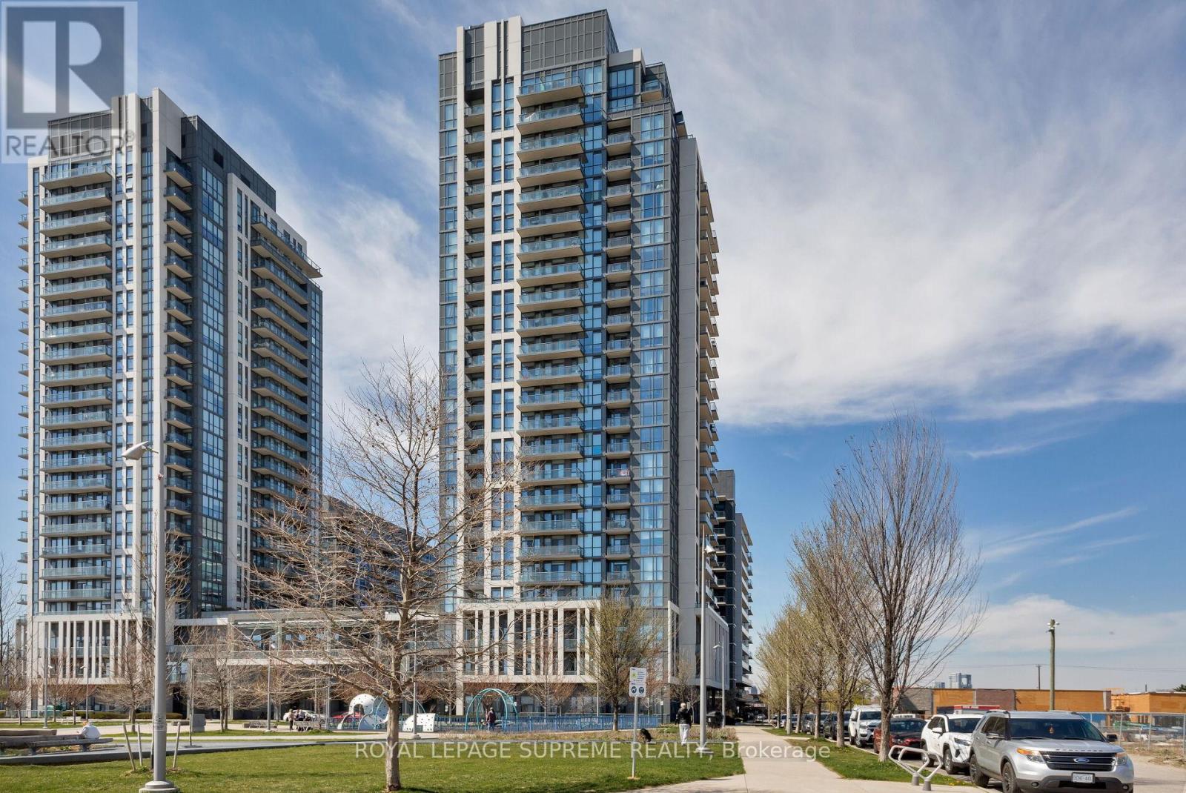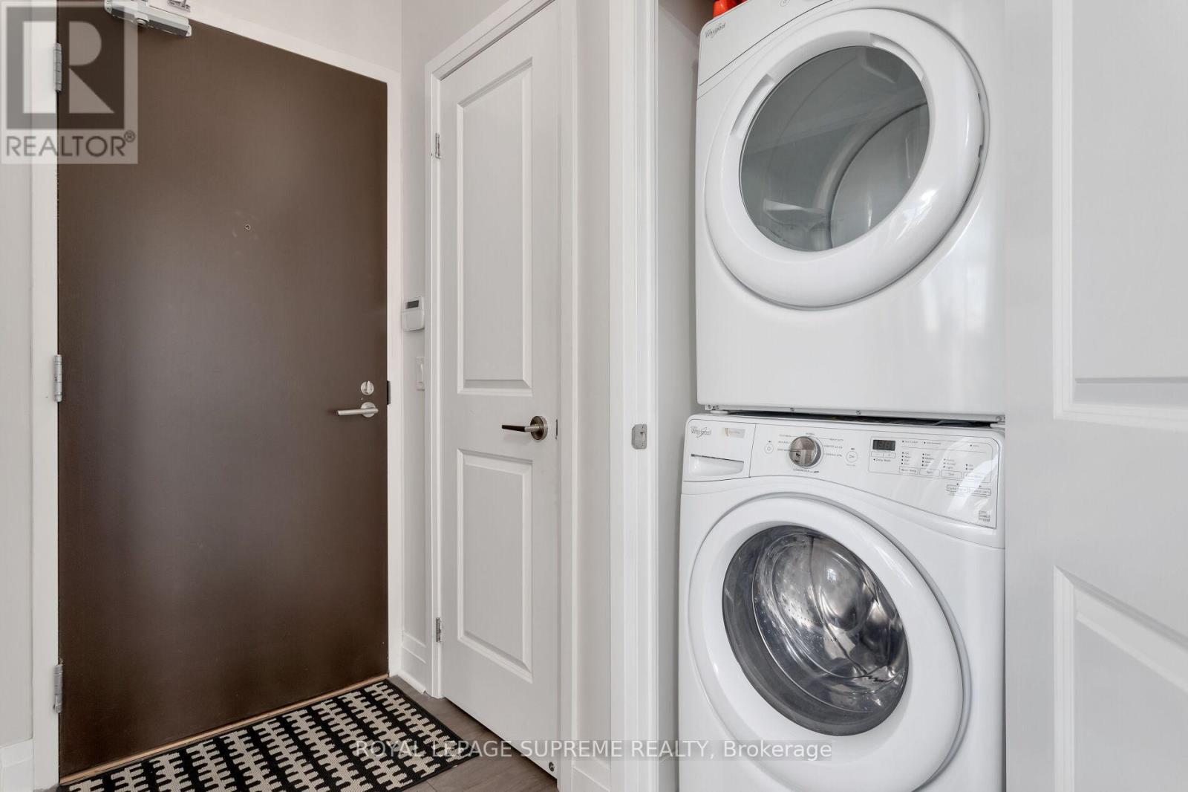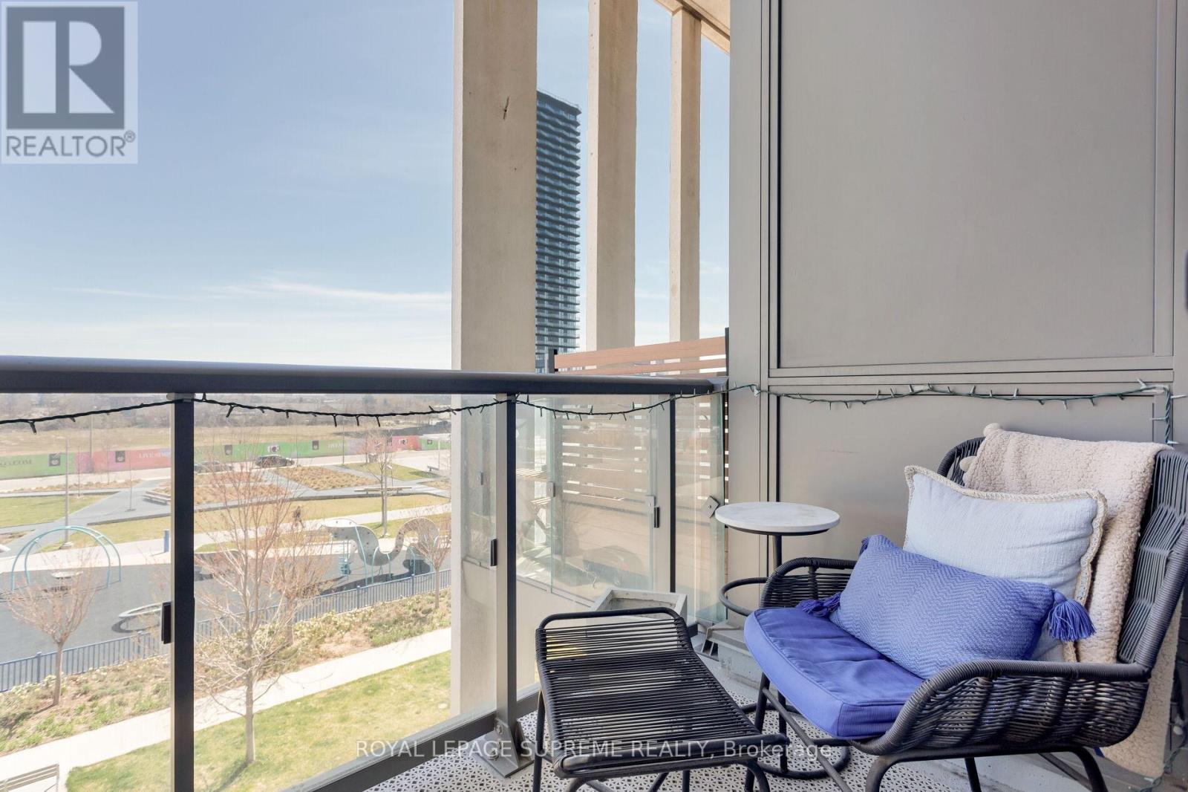306 - 17 Zorra Street Toronto (Islington-City Centre West), Ontario M8Z 0C8
$624,000Maintenance, Heat, Water, Common Area Maintenance, Insurance, Parking
$541.26 Monthly
Maintenance, Heat, Water, Common Area Maintenance, Insurance, Parking
$541.26 MonthlyThis stunning 2-bedroom, 2-bath condo features a smart, open concept layout with soaring 9' ceilings and floor-to-ceiling windows that flood the space with natural light. Enjoy modern finishes throughout, including granite countertops, laminate flooring, ensuite laundry and a convenient locker for extra storage. Resort-Style Amenities allow you to stay active in the fully equipped fitness centre, unwind in the infinity pool, or entertain in the party room, lounge, or games room. Soak in the city views from the outdoor rooftop BBQ area. Plus, 24-hour concierge service offers peace of mind. Prime Location just steps from public transit, shopping, dining, and the cinema, with quick access to the Gardiner Expressway and Hwy 427. (id:49269)
Property Details
| MLS® Number | W12118416 |
| Property Type | Single Family |
| Community Name | Islington-City Centre West |
| AmenitiesNearBy | Park, Place Of Worship, Public Transit |
| CommunityFeatures | Pet Restrictions |
| Features | Elevator, Carpet Free |
| PoolType | Indoor Pool |
Building
| BathroomTotal | 2 |
| BedroomsAboveGround | 2 |
| BedroomsTotal | 2 |
| Amenities | Security/concierge, Exercise Centre, Recreation Centre, Storage - Locker |
| Appliances | Dishwasher, Dryer, Stove, Washer, Window Coverings, Refrigerator |
| CoolingType | Central Air Conditioning |
| ExteriorFinish | Brick, Concrete |
| FlooringType | Laminate, Carpeted |
| HeatingFuel | Natural Gas |
| HeatingType | Forced Air |
| SizeInterior | 700 - 799 Sqft |
| Type | Apartment |
Parking
| Underground | |
| Garage |
Land
| Acreage | No |
| LandAmenities | Park, Place Of Worship, Public Transit |
Rooms
| Level | Type | Length | Width | Dimensions |
|---|---|---|---|---|
| Flat | Living Room | 3.72 m | 3.28 m | 3.72 m x 3.28 m |
| Flat | Dining Room | 3.41 m | 3.28 m | 3.41 m x 3.28 m |
| Flat | Kitchen | 3.41 m | 3.28 m | 3.41 m x 3.28 m |
| Flat | Primary Bedroom | 2.98 m | 3.6 m | 2.98 m x 3.6 m |
| Flat | Bedroom 2 | 2.88 m | 3.6 m | 2.88 m x 3.6 m |
Interested?
Contact us for more information

































