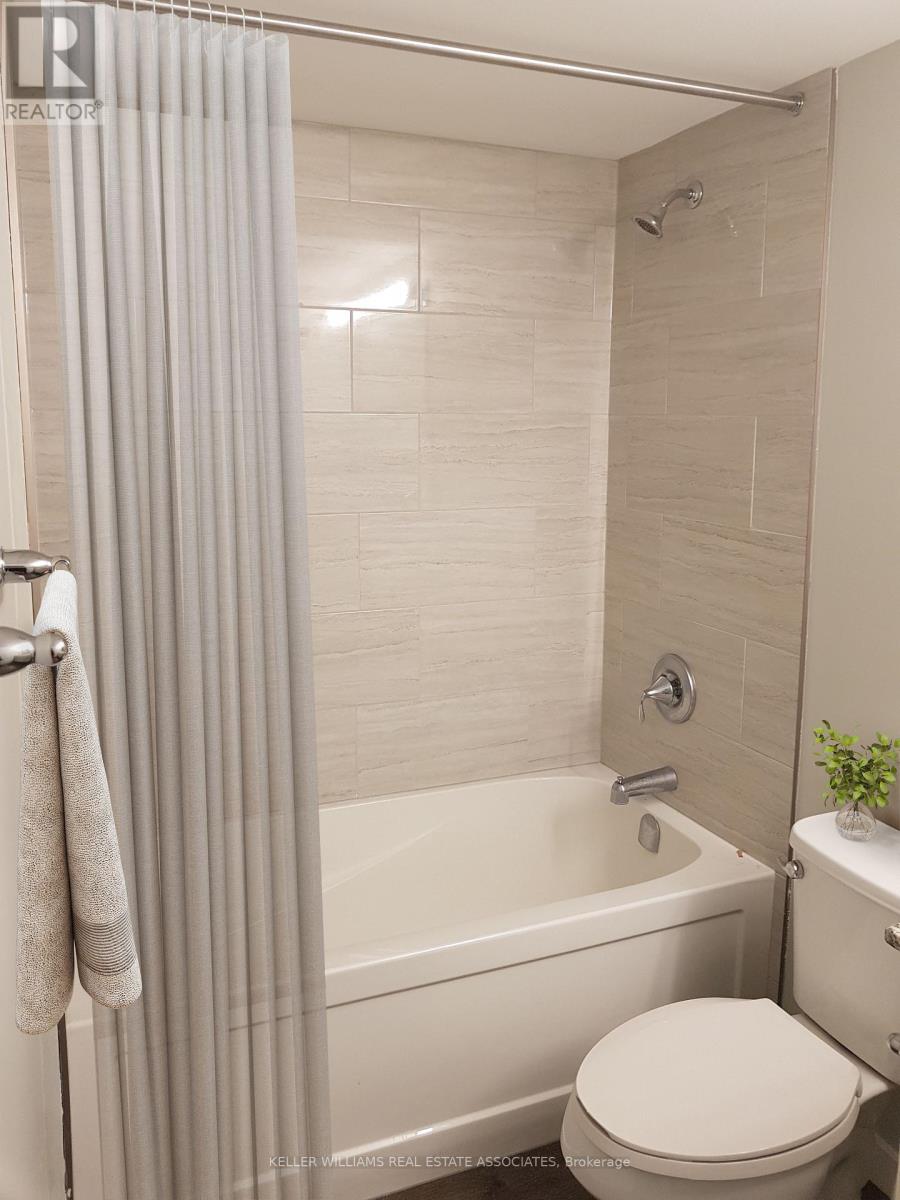306 - 25 Kay Crescent Guelph (Pineridge/westminster Woods), Ontario N1L 0P2
$545,000Maintenance, Common Area Maintenance, Insurance
$512 Monthly
Maintenance, Common Area Maintenance, Insurance
$512 MonthlyBeautifully upgraded 893 sq ft unit with high-end finishes throughout, including durable vinyl plank flooring, granite countertops, and a sleek kitchen with stainless steel appliances and an oversized mobile breakfast island perfect for entertaining. Functional layout features two full bathrooms (including a 3-pc ensuite), spacious bedrooms, and a large walk-in laundry room with ample storage. The private balcony overlooks serene green space, offering a quiet retreat with no rear neighbors perfect for unwinding any time of day. Includes 1 outdoor parking spot and plenty of visitor parking.Building amenities include a well-equipped gym/exercise room, stylish party room, separate bike storage, and a water softener system. Located in the desirable Guelph South community just steps from shopping, library, Cineplex, restaurants, public transit, parks, and top-rated schools. Perfect for first-time buyers, downsizers, or investors! (id:49269)
Property Details
| MLS® Number | X12147099 |
| Property Type | Single Family |
| Community Name | Pineridge/Westminster Woods |
| CommunityFeatures | Pet Restrictions |
| EquipmentType | Water Heater |
| Features | Balcony, In Suite Laundry |
| ParkingSpaceTotal | 1 |
| RentalEquipmentType | Water Heater |
Building
| BathroomTotal | 2 |
| BedroomsAboveGround | 2 |
| BedroomsTotal | 2 |
| Amenities | Storage - Locker |
| Appliances | Water Softener, Water Heater |
| CoolingType | Central Air Conditioning |
| ExteriorFinish | Brick, Concrete |
| HeatingFuel | Electric |
| HeatingType | Forced Air |
| SizeInterior | 800 - 899 Sqft |
| Type | Apartment |
Parking
| No Garage |
Land
| Acreage | No |
Rooms
| Level | Type | Length | Width | Dimensions |
|---|---|---|---|---|
| Main Level | Living Room | 4.47 m | 3.53 m | 4.47 m x 3.53 m |
| Main Level | Dining Room | 4.47 m | 3.53 m | 4.47 m x 3.53 m |
| Main Level | Kitchen | 3 m | 3.2 m | 3 m x 3.2 m |
| Main Level | Primary Bedroom | 4 m | 3.07 m | 4 m x 3.07 m |
| Main Level | Bedroom 2 | 2.9 m | 3.21 m | 2.9 m x 3.21 m |
| Main Level | Bathroom | Measurements not available | ||
| Main Level | Bathroom | Measurements not available | ||
| Main Level | Laundry Room | 2.44 m | 1.78 m | 2.44 m x 1.78 m |
Interested?
Contact us for more information












