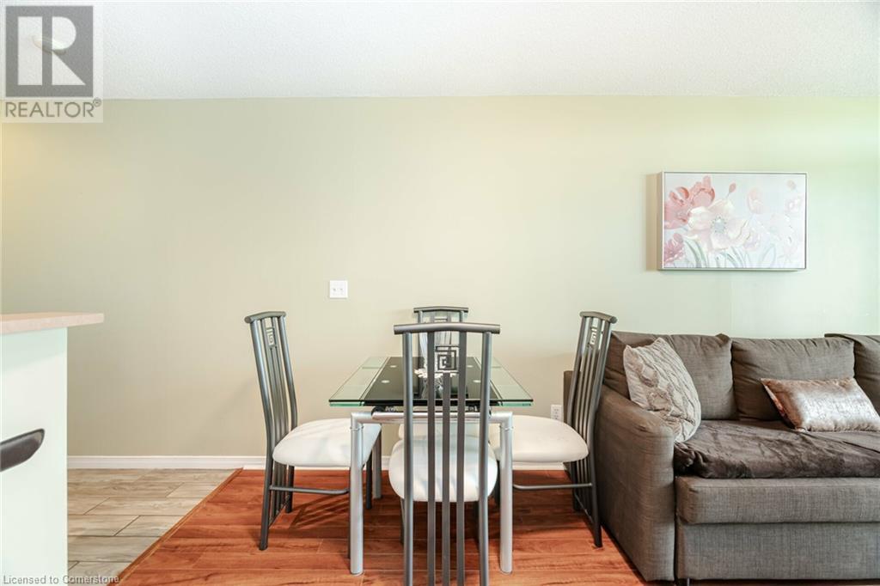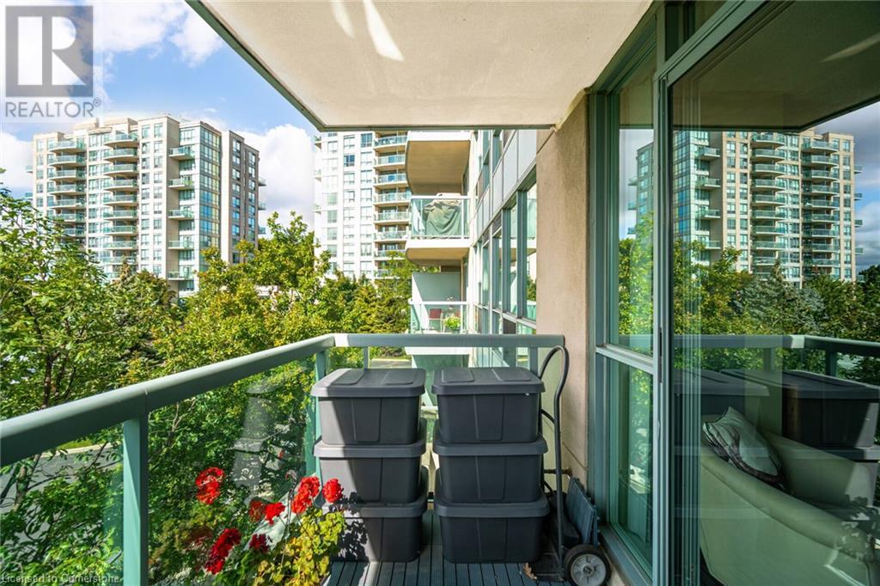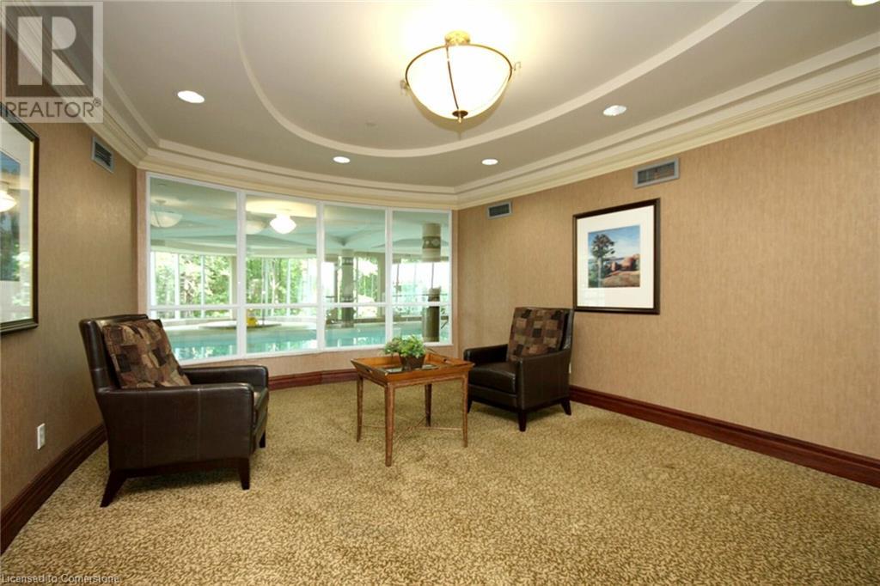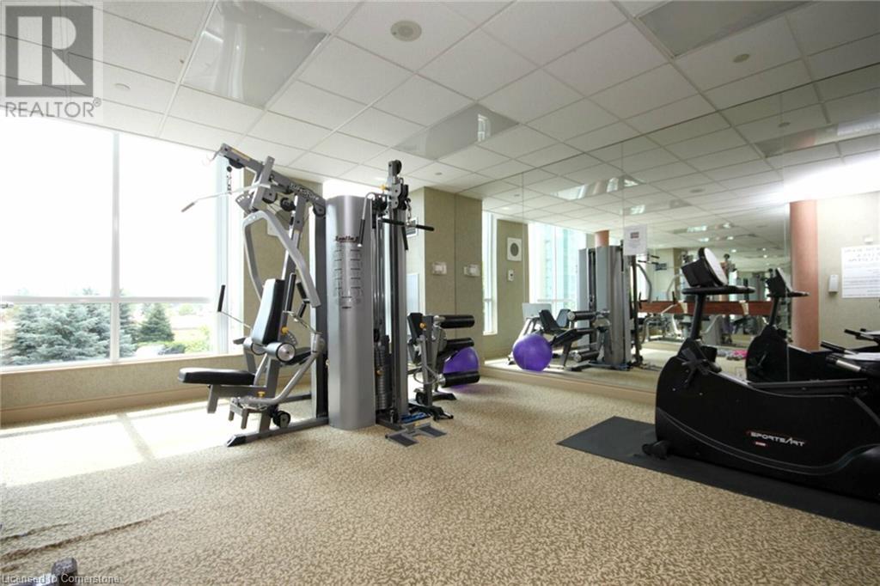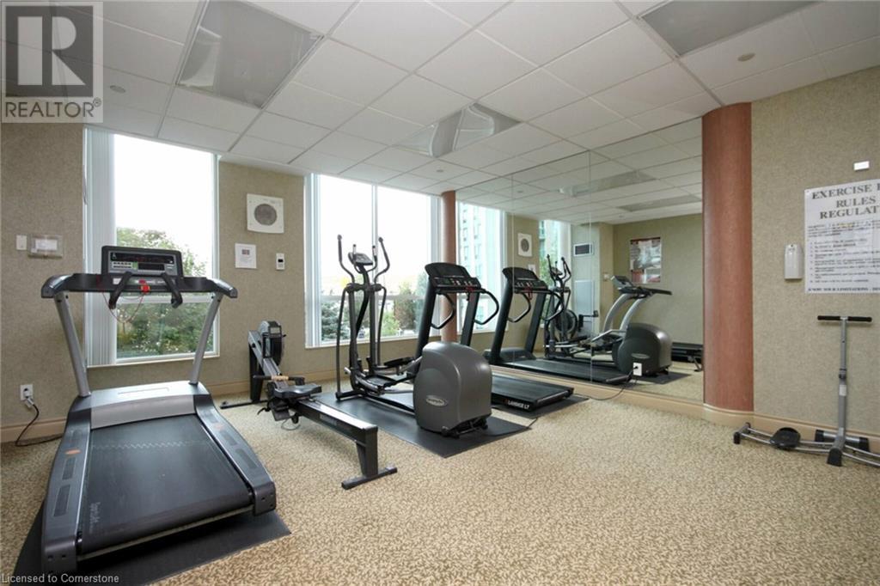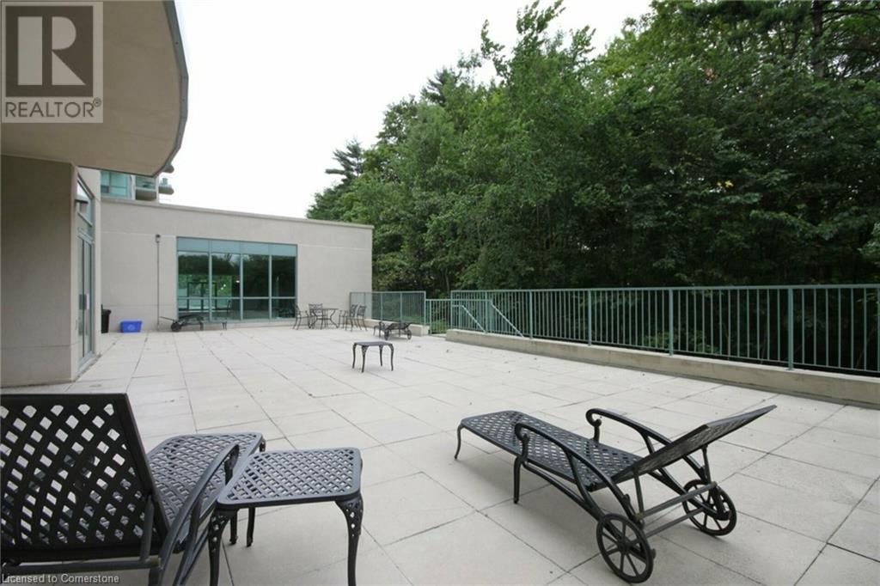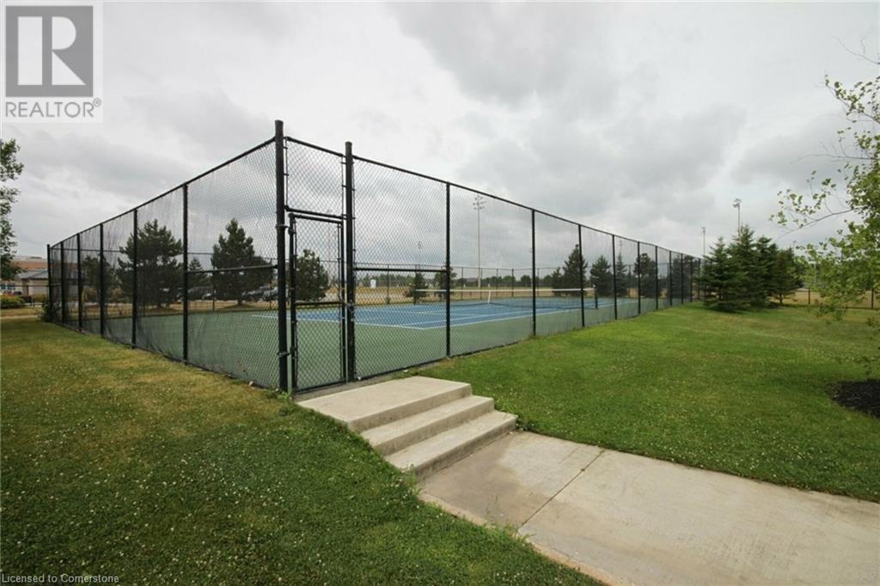306-2545 Erin Centre Boulevard Mississauga, Ontario L5M 6Z9
$499,000Maintenance, Insurance, Electricity, Landscaping, Water
$672.87 Monthly
Maintenance, Insurance, Electricity, Landscaping, Water
$672.87 MonthlyWelcome to this 1-bedroom condo located in the heart of Mississauga! Enjoy the convenience of having everything you need right at your doorstep, with Erin Mills Town Centre Shopping Mall just a stones throw away. This well-maintained unit offers a great layout, complete with in-suite laundry, a private locker for extra storage and an underground parking spot. The building boasts an array of top-notch amenities, including a swimming pool, sauna, gym, tennis court and a party room perfect for entertaining. With easy access to shopping, dining, and public transportation, and schools this condo offers both comfort and convenience in one prime location. Perfect for professionals or anyone seeking urban living with suburban charm. Don’t miss out on this incredible opportunity! (id:49269)
Property Details
| MLS® Number | 40641633 |
| Property Type | Single Family |
| AmenitiesNearBy | Hospital, Park, Place Of Worship, Playground, Public Transit, Schools, Shopping |
| CommunityFeatures | Community Centre, School Bus |
| Features | Conservation/green Belt, Balcony, Industrial Mall/subdivision |
| ParkingSpaceTotal | 1 |
| StorageType | Locker |
Building
| BathroomTotal | 1 |
| BedroomsAboveGround | 1 |
| BedroomsTotal | 1 |
| Amenities | Exercise Centre, Party Room |
| Appliances | Dishwasher, Dryer, Refrigerator, Stove, Washer |
| BasementType | None |
| ConstructionStyleAttachment | Attached |
| CoolingType | Central Air Conditioning |
| ExteriorFinish | Brick |
| HeatingFuel | Natural Gas |
| HeatingType | Forced Air |
| StoriesTotal | 1 |
| SizeInterior | 570 Sqft |
| Type | Apartment |
| UtilityWater | Municipal Water |
Parking
| Underground | |
| Visitor Parking |
Land
| AccessType | Highway Access, Highway Nearby |
| Acreage | No |
| LandAmenities | Hospital, Park, Place Of Worship, Playground, Public Transit, Schools, Shopping |
| Sewer | Municipal Sewage System |
| ZoningDescription | Ra4-40 |
Rooms
| Level | Type | Length | Width | Dimensions |
|---|---|---|---|---|
| Main Level | Bedroom | 14'7'' x 9'5'' | ||
| Main Level | Laundry Room | 3'3'' x 5'5'' | ||
| Main Level | 3pc Bathroom | 8'9'' x 5'5'' | ||
| Main Level | Kitchen | 8'5'' x 10'1'' | ||
| Main Level | Foyer | 9'9'' x 3'9'' | ||
| Main Level | Living Room | 10'6'' x 18'0'' |
https://www.realtor.ca/real-estate/27391586/306-2545-erin-centre-boulevard-mississauga
Interested?
Contact us for more information












