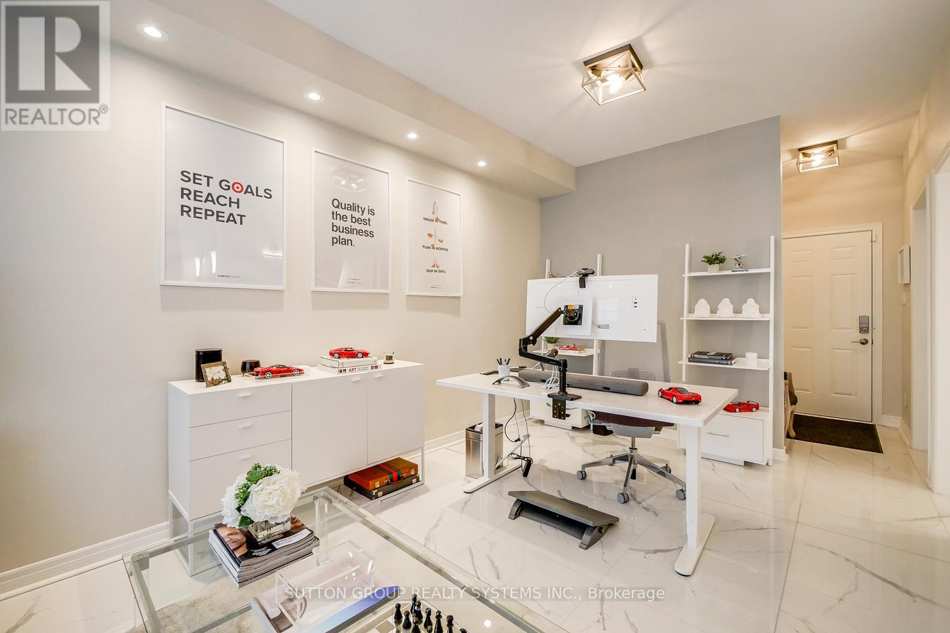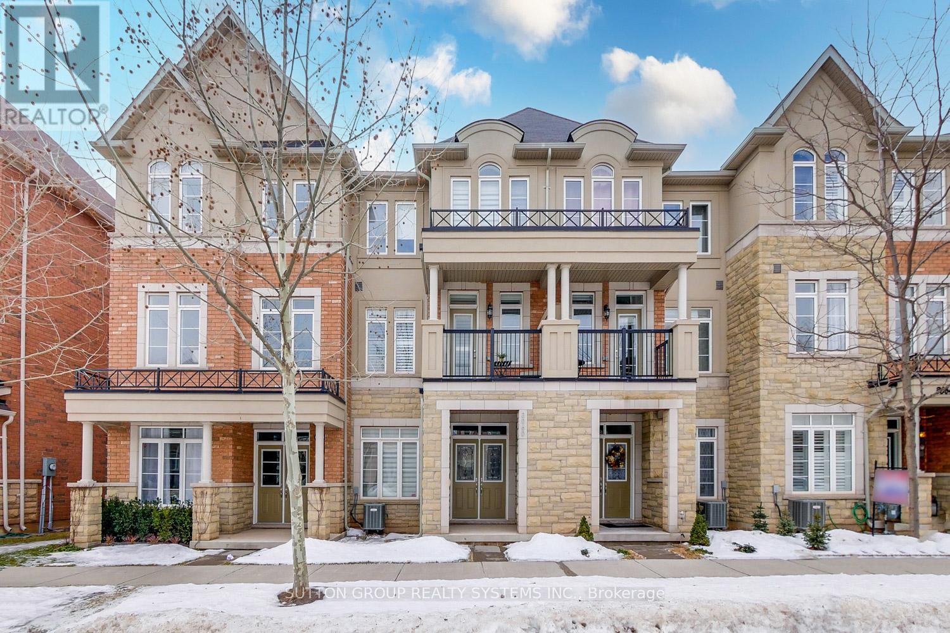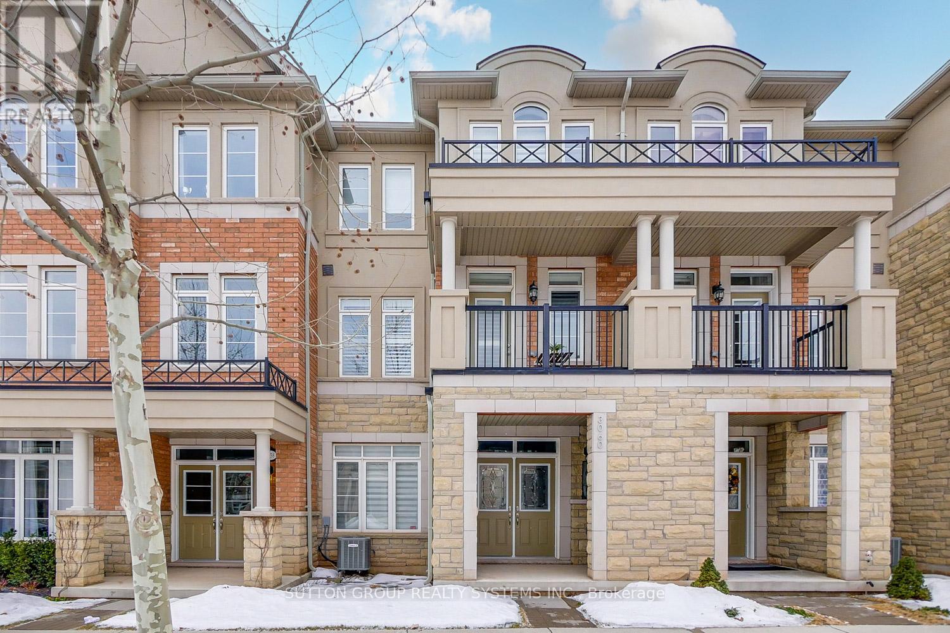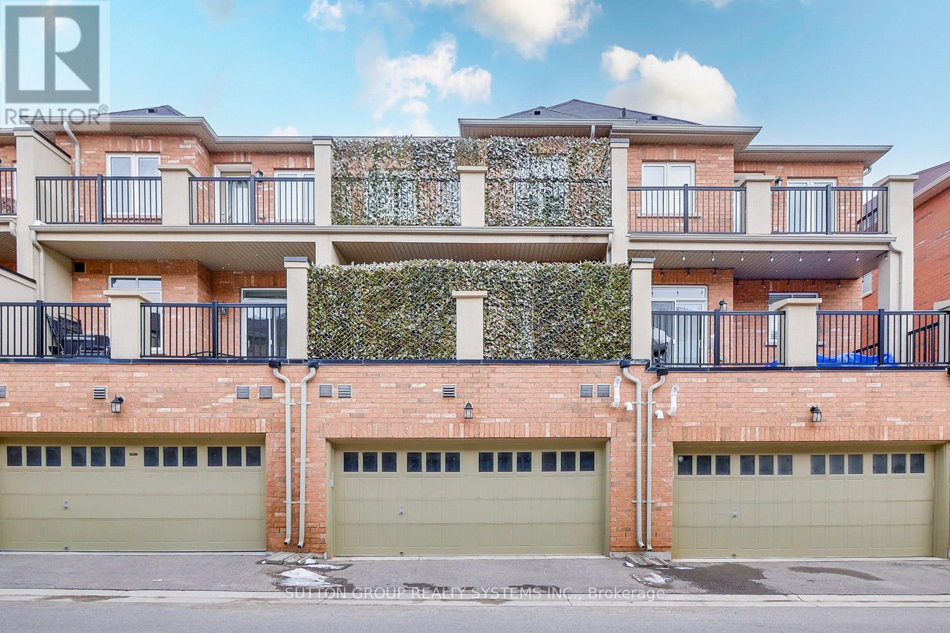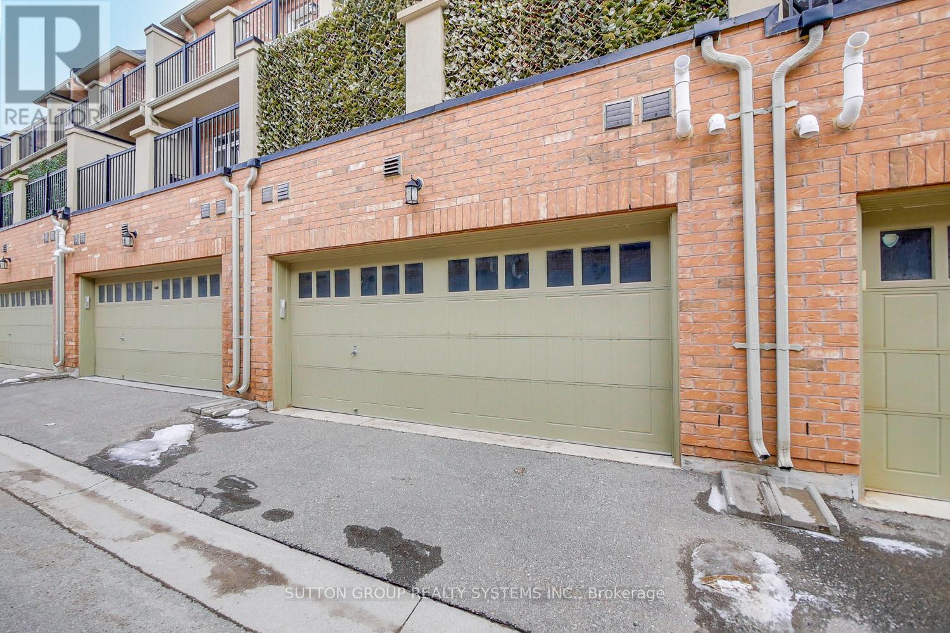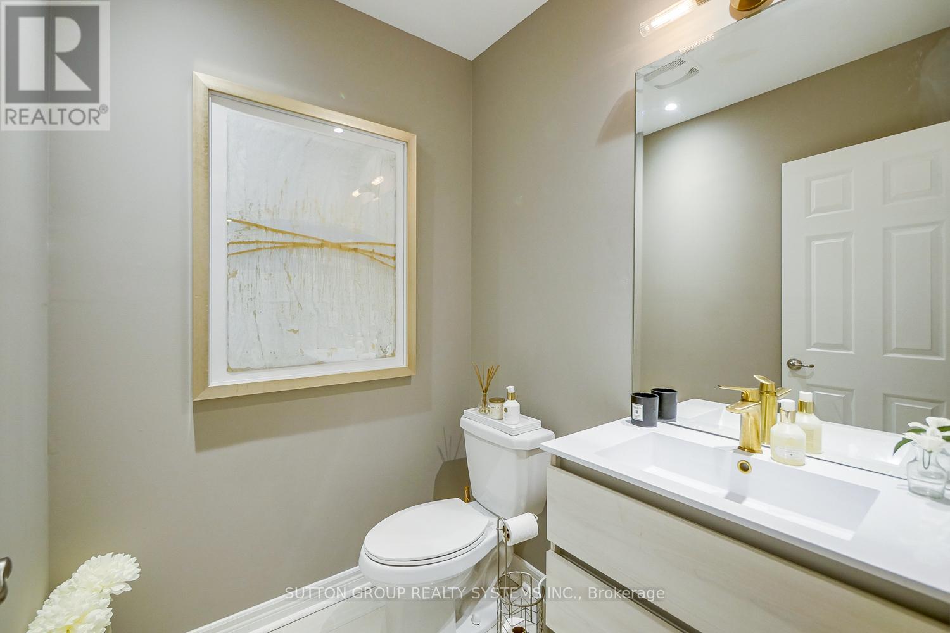4 Bedroom
4 Bathroom
1500 - 2000 sqft
Central Air Conditioning
Forced Air
$1,198,000
Spacious Executive Freehold Townhome with Double Car Garage that perfectly blends style, space, and functionality. Nestled in the desirable neighborhood of Rural Oakville, this Freshly painted & Professionally cleaned home offers a 9 ft ceiling on the main and 2nd floor, creating a bright daylight and airy atmosphere ideal for modern living. Private Living Room on the main floor w/Double Door Entrance with 9ft ceiling which can be used as Office/Den/library with a Powder Room And a Laundry, Spacious bright daylight Kitchen Featuring sleek quartz countertops & Backsplash, ample extended cabinetry, Upgraded Porcelain Tiles, Butler's Pantry, and Stainless Appliances, and a large island Seamlessly connect to your dining with A Walkout To a Bright daylight-facing Terrace with a W/Gas Hookup W/Privacy Screen, perfect for family gatherings and entertaining. The Master bedroom perched on the third floor for maximum privacy and panoramic views, this luxurious master bedroom offers an elevated living experience. The spacious layout features barn doors for the washroom & closet, ample natural light, and custom finishes that create a serene and sophisticated atmosphere. A private walk-out balcony is perfect for enjoying morning coffee, evening sunsets, or a quiet moment under the stars. Whether you're waking up to a soft morning light or winding down after a long day, this master suite provides a perfect blend of comfort, style, and outdoor connection. The master ensuite is fully upgraded with a glass enclosure, Pot Lights, designer tiles work, and a Mirror, Two Generously sized Bedrooms with closets and large windows with ample storage, perfect for family, guests, or a home office. The 2nd full washroom features high-end finishes, including a frameless glass shower enclosure, contemporary vanity, and light. Thousands of $$$ were spent on High-end top-to-bottom upgrades with Hardwoods, California Shutters & Zebra Blinds, upgraded light fixtures, One terrace and 2 balconies (id:49269)
Property Details
|
MLS® Number
|
W12066028 |
|
Property Type
|
Single Family |
|
Community Name
|
1040 - OA Rural Oakville |
|
AmenitiesNearBy
|
Hospital, Park, Place Of Worship, Public Transit |
|
EquipmentType
|
Water Heater |
|
ParkingSpaceTotal
|
2 |
|
RentalEquipmentType
|
Water Heater |
|
ViewType
|
View |
Building
|
BathroomTotal
|
4 |
|
BedroomsAboveGround
|
3 |
|
BedroomsBelowGround
|
1 |
|
BedroomsTotal
|
4 |
|
Age
|
6 To 15 Years |
|
Appliances
|
Water Heater, Garage Door Opener Remote(s), Water Softener, Central Vacuum, Dishwasher, Dryer, Microwave, Stove, Washer, Window Coverings, Refrigerator |
|
ConstructionStyleAttachment
|
Attached |
|
CoolingType
|
Central Air Conditioning |
|
ExteriorFinish
|
Brick, Stone |
|
FireProtection
|
Smoke Detectors |
|
FlooringType
|
Tile, Hardwood |
|
FoundationType
|
Poured Concrete |
|
HalfBathTotal
|
2 |
|
HeatingFuel
|
Natural Gas |
|
HeatingType
|
Forced Air |
|
StoriesTotal
|
3 |
|
SizeInterior
|
1500 - 2000 Sqft |
|
Type
|
Row / Townhouse |
|
UtilityWater
|
Municipal Water |
Parking
Land
|
Acreage
|
No |
|
LandAmenities
|
Hospital, Park, Place Of Worship, Public Transit |
|
Sewer
|
Sanitary Sewer |
|
SizeDepth
|
60 Ft ,9 In |
|
SizeFrontage
|
19 Ft ,10 In |
|
SizeIrregular
|
19.9 X 60.8 Ft |
|
SizeTotalText
|
19.9 X 60.8 Ft |
|
ZoningDescription
|
Nc Sp:6 |
Rooms
| Level |
Type |
Length |
Width |
Dimensions |
|
Second Level |
Kitchen |
4.48 m |
2.71 m |
4.48 m x 2.71 m |
|
Second Level |
Dining Room |
3.84 m |
3.08 m |
3.84 m x 3.08 m |
|
Second Level |
Family Room |
4 m |
4.76 m |
4 m x 4.76 m |
|
Second Level |
Den |
2.07 m |
2.95 m |
2.07 m x 2.95 m |
|
Third Level |
Primary Bedroom |
3.96 m |
3.4 m |
3.96 m x 3.4 m |
|
Third Level |
Bedroom 2 |
2.78 m |
2.47 m |
2.78 m x 2.47 m |
|
Third Level |
Bedroom 3 |
3.08 m |
2.96 m |
3.08 m x 2.96 m |
|
Main Level |
Living Room |
4.88 m |
3.05 m |
4.88 m x 3.05 m |
Utilities
|
Cable
|
Available |
|
Sewer
|
Available |
https://www.realtor.ca/real-estate/28129483/3060-eberly-woods-drive-oakville-oa-rural-oakville-1040-oa-rural-oakville

