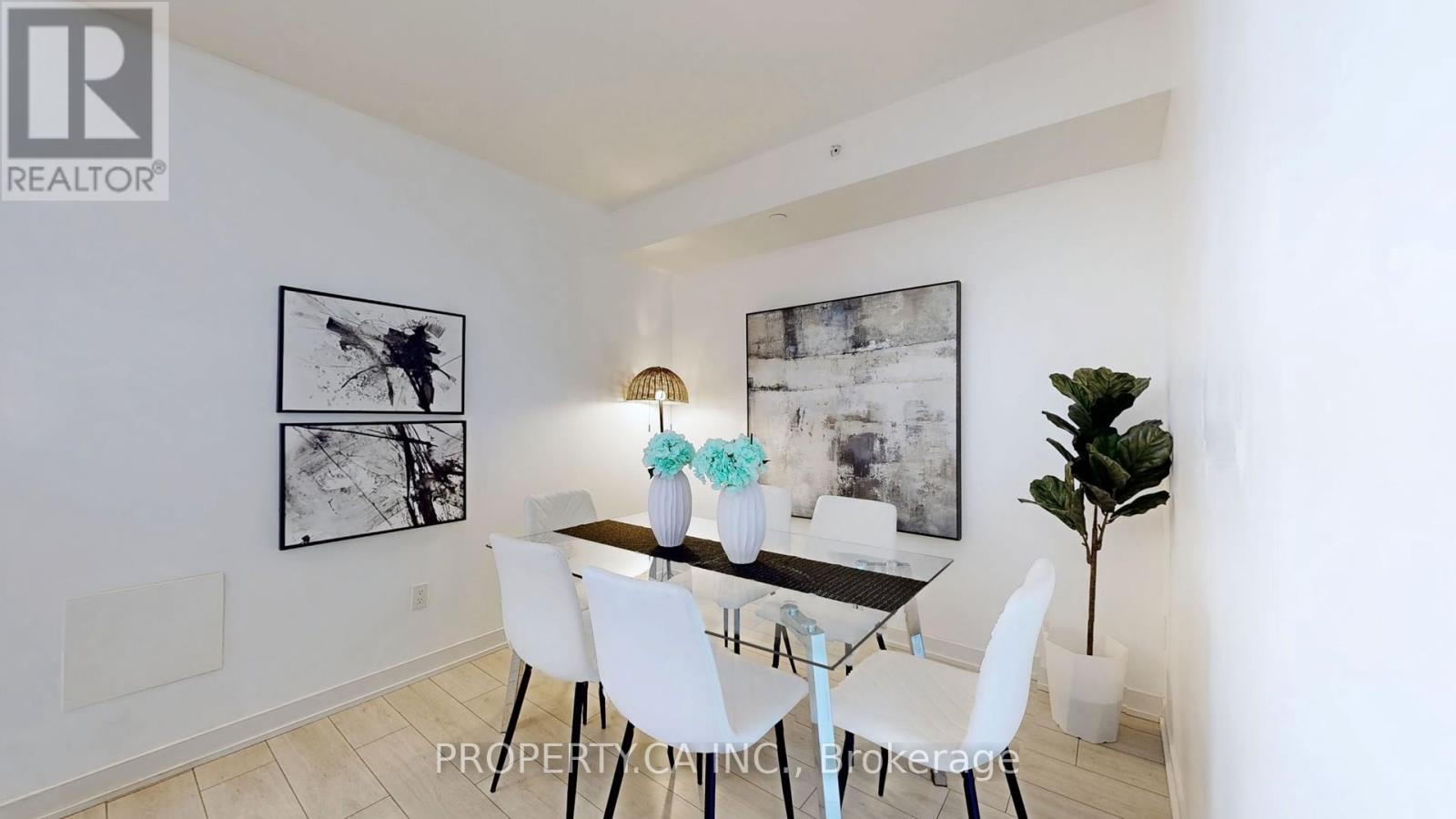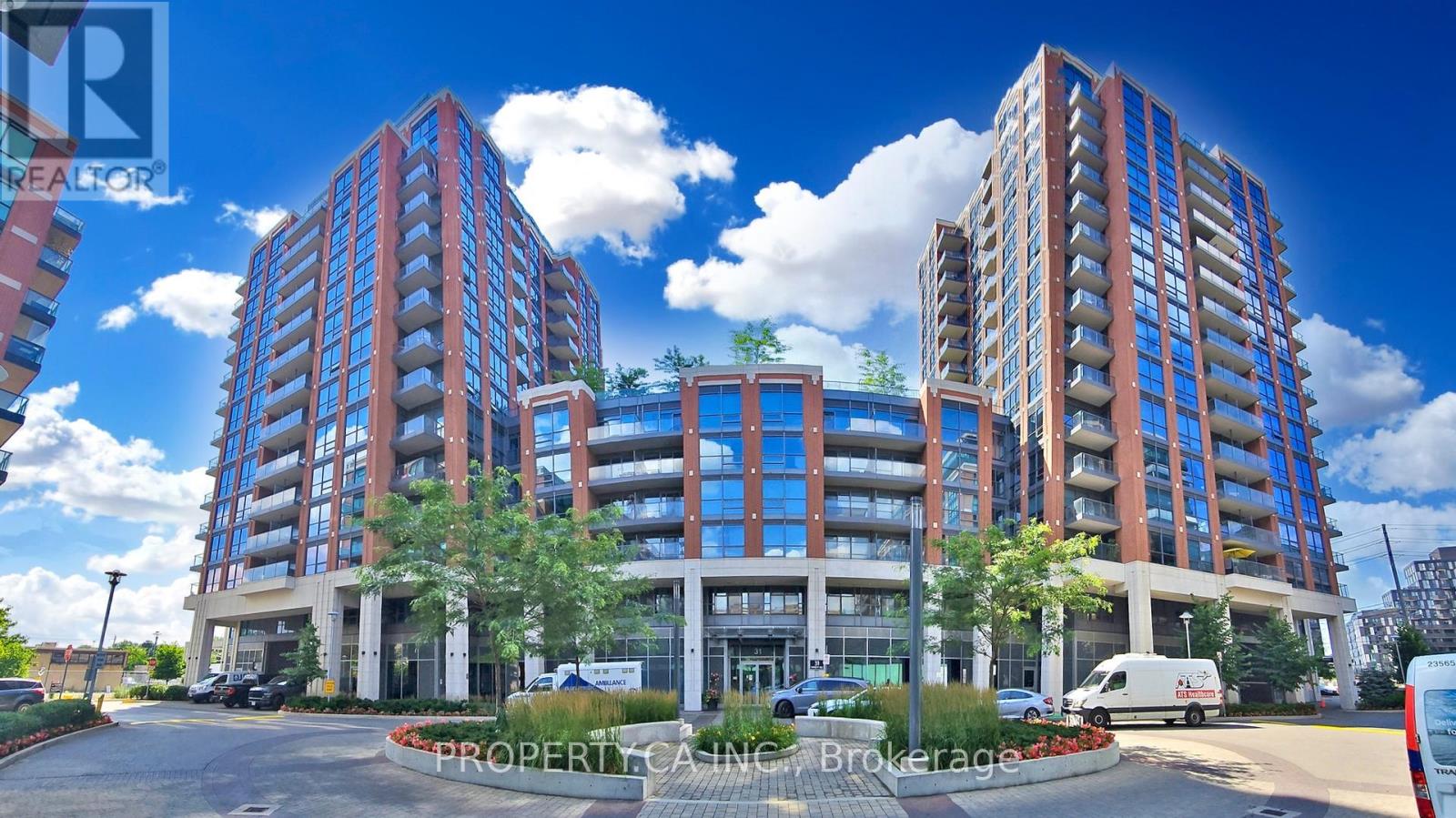307 - 31 Tippett Road Toronto (Clanton Park), Ontario M3H 0C8
$599,000Maintenance, Heat, Common Area Maintenance, Insurance, Parking
$719.01 Monthly
Maintenance, Heat, Common Area Maintenance, Insurance, Parking
$719.01 MonthlyModern luxury at its finest with this stunning 2+1 bedroom, 2 bathroom condo with east-facing view.This bright and spacious condo has tons of natural light from the large windows and unobstructed balcony. Excellent layout with modern open concept kitchen with large island, and stainless steel appliances. Enjoy unparalleled amenities, including a rooftop pool, sky garden, dog spa, private courtyard,24-hour concierge, visitor parking, kids' playroom, fitness center, yoga studio, and a wireless lounge. Steps To Wilson subway station, Experience unparalleled convenience in this prime location with exceptional transit options, Perfect for first-time homebuyers or investors. Easy access to Hwy 401, Costco, Yorkdale, Home Hardware and big box retail. (id:49269)
Property Details
| MLS® Number | C12064142 |
| Property Type | Single Family |
| Community Name | Clanton Park |
| CommunityFeatures | Pet Restrictions |
| Features | Balcony |
| ParkingSpaceTotal | 1 |
Building
| BathroomTotal | 2 |
| BedroomsAboveGround | 2 |
| BedroomsBelowGround | 1 |
| BedroomsTotal | 3 |
| Amenities | Security/concierge, Exercise Centre, Party Room, Visitor Parking |
| Appliances | Dishwasher, Dryer, Oven, Stove, Washer, Refrigerator |
| CoolingType | Central Air Conditioning |
| ExteriorFinish | Brick |
| HeatingFuel | Natural Gas |
| HeatingType | Forced Air |
| SizeInterior | 700 - 799 Sqft |
| Type | Apartment |
Parking
| Underground | |
| Garage |
Land
| Acreage | No |
Rooms
| Level | Type | Length | Width | Dimensions |
|---|---|---|---|---|
| Flat | Living Room | 6.27 m | 3.23 m | 6.27 m x 3.23 m |
| Flat | Kitchen | 6.27 m | 3.23 m | 6.27 m x 3.23 m |
| Flat | Den | 2.83 m | 2.74 m | 2.83 m x 2.74 m |
| Flat | Primary Bedroom | 3.23 m | 2.74 m | 3.23 m x 2.74 m |
| Flat | Bedroom 2 | 2.62 m | 2.43 m | 2.62 m x 2.43 m |
https://www.realtor.ca/real-estate/28125693/307-31-tippett-road-toronto-clanton-park-clanton-park
Interested?
Contact us for more information


































