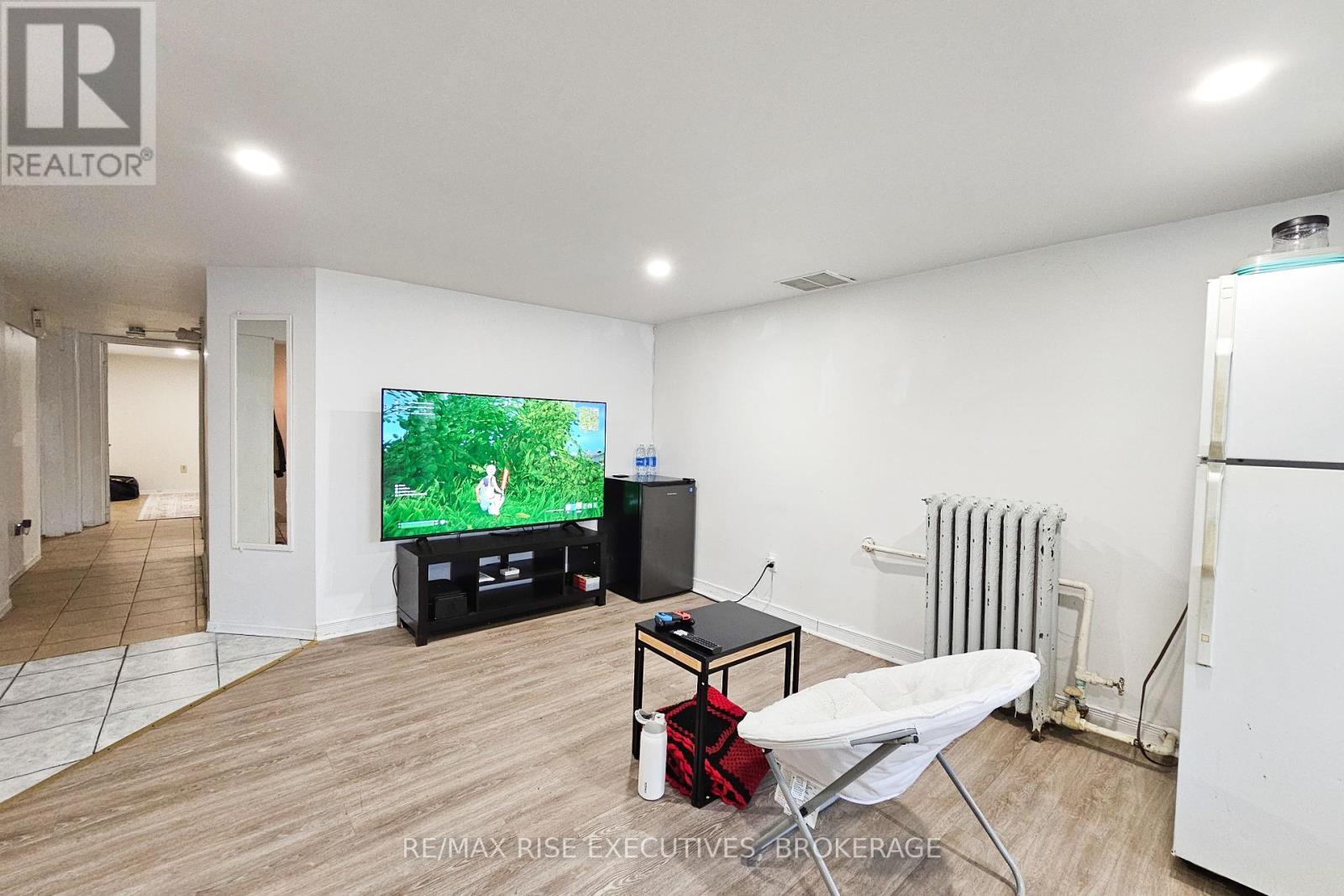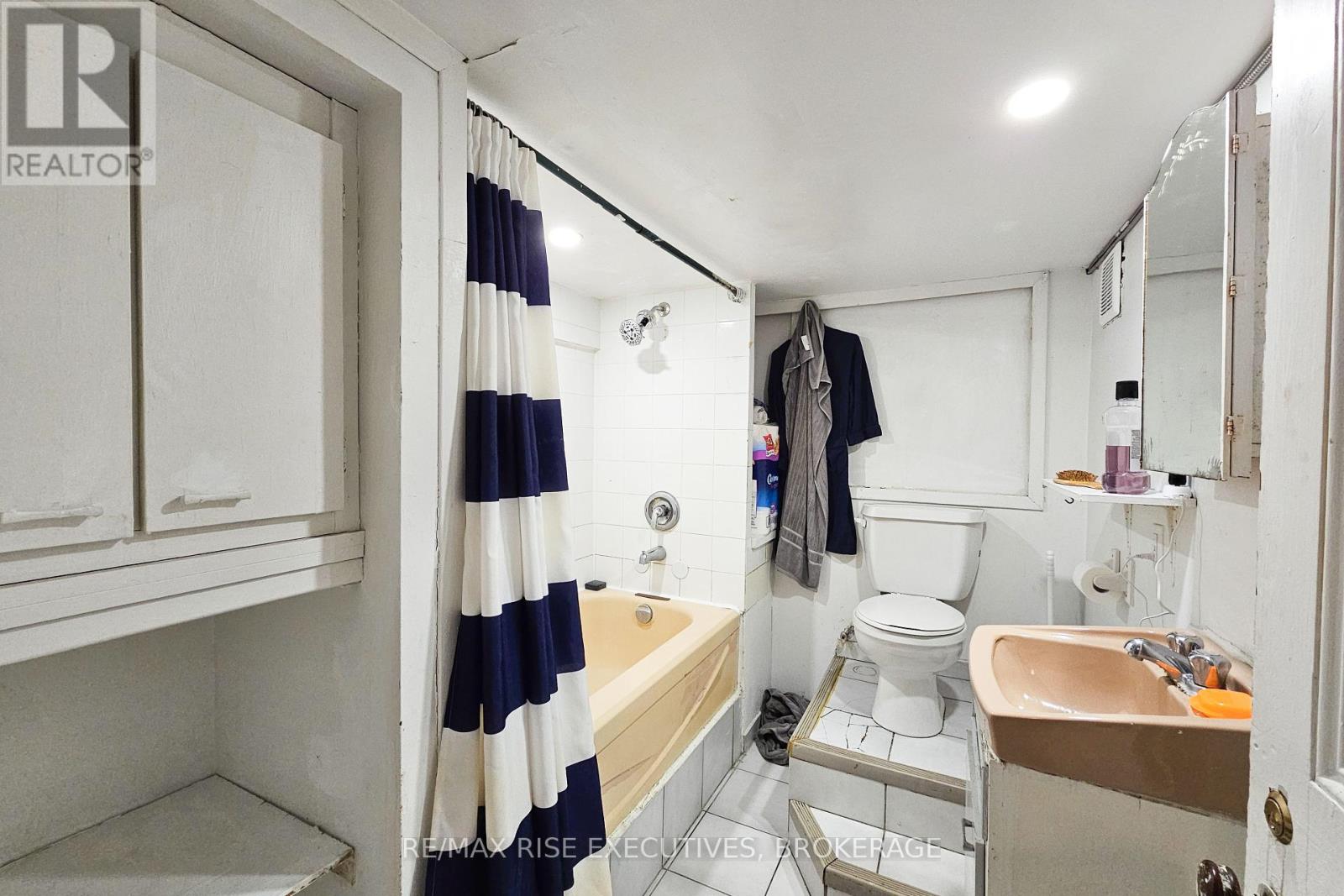11 Bedroom
7 Bathroom
3500 - 5000 sqft
Radiant Heat
$1,399,000
Incredible downtown Kingston legal 4-unit investment property seconds from Queen's University and everything else nice that Kingston has to offer. This 11 bedroom fourplex is the perfect addition to a rental portfolio offering a rare combination of stability, demand, and strong returns. The building is currently fully leased (Apt 1 $1600, Apt 2 $4100, Apt 3 $1600 and Apt 4 $2143.59) and has never been vacant - the consistent demand has been proven over the years. Owned by the same owner since 2004, this investment has paid off. Generating impressive rental yields, this property is currently bringing in over $113,000 per year with a cap rate of nearly 6%! Unit 1 features 2 good sized bedrooms, along with a full kitchen and bath. Units 2, 3, & 4, are all 3 bedroom units with cozy kitchens, multiple bathrooms, big windows and large bedrooms. The charm, walkability, and lakeside lifestyle continue to attract tenants year-round. Whether you're expanding your portfolio or entering the market, this is a prime opportunity to invest in one of Ontario's most dependable university towns. (id:49269)
Property Details
|
MLS® Number
|
X12176020 |
|
Property Type
|
Multi-family |
|
Community Name
|
14 - Central City East |
Building
|
BathroomTotal
|
7 |
|
BedroomsAboveGround
|
9 |
|
BedroomsBelowGround
|
2 |
|
BedroomsTotal
|
11 |
|
Age
|
100+ Years |
|
Appliances
|
Water Heater, Stove, Refrigerator |
|
BasementDevelopment
|
Finished |
|
BasementType
|
N/a (finished) |
|
ExteriorFinish
|
Brick |
|
FoundationType
|
Stone |
|
HalfBathTotal
|
2 |
|
HeatingFuel
|
Natural Gas |
|
HeatingType
|
Radiant Heat |
|
StoriesTotal
|
3 |
|
SizeInterior
|
3500 - 5000 Sqft |
|
Type
|
Fourplex |
|
UtilityWater
|
Municipal Water |
Parking
Land
|
Acreage
|
No |
|
Sewer
|
Sanitary Sewer |
|
SizeDepth
|
116 Ft |
|
SizeFrontage
|
27 Ft |
|
SizeIrregular
|
27 X 116 Ft |
|
SizeTotalText
|
27 X 116 Ft|under 1/2 Acre |
Rooms
| Level |
Type |
Length |
Width |
Dimensions |
|
Second Level |
Primary Bedroom |
2.9 m |
4.11 m |
2.9 m x 4.11 m |
|
Second Level |
Bedroom 2 |
2.59 m |
3.35 m |
2.59 m x 3.35 m |
|
Second Level |
Bedroom 3 |
2.59 m |
3.35 m |
2.59 m x 3.35 m |
|
Third Level |
Bedroom 3 |
2.59 m |
3.35 m |
2.59 m x 3.35 m |
|
Third Level |
Primary Bedroom |
3.35 m |
3.66 m |
3.35 m x 3.66 m |
|
Third Level |
Bedroom 2 |
2.44 m |
4.57 m |
2.44 m x 4.57 m |
|
Basement |
Primary Bedroom |
2.74 m |
3.66 m |
2.74 m x 3.66 m |
|
Basement |
Bedroom 2 |
3.35 m |
2.74 m |
3.35 m x 2.74 m |
|
Main Level |
Primary Bedroom |
3.96 m |
4.88 m |
3.96 m x 4.88 m |
|
Main Level |
Bedroom 2 |
3.35 m |
4.88 m |
3.35 m x 4.88 m |
|
Main Level |
Bedroom 3 |
3.05 m |
4.57 m |
3.05 m x 4.57 m |
https://www.realtor.ca/real-estate/28372238/307-alfred-street-kingston-central-city-east-14-central-city-east












































