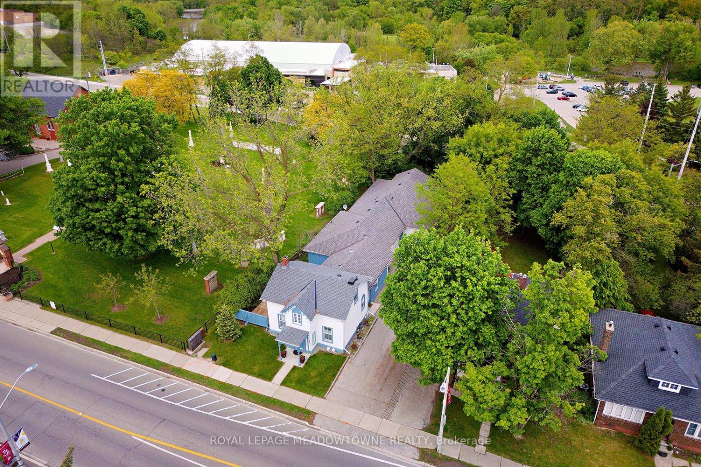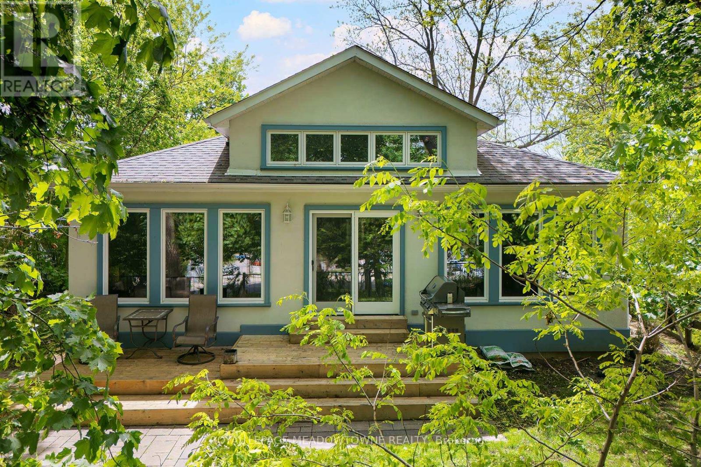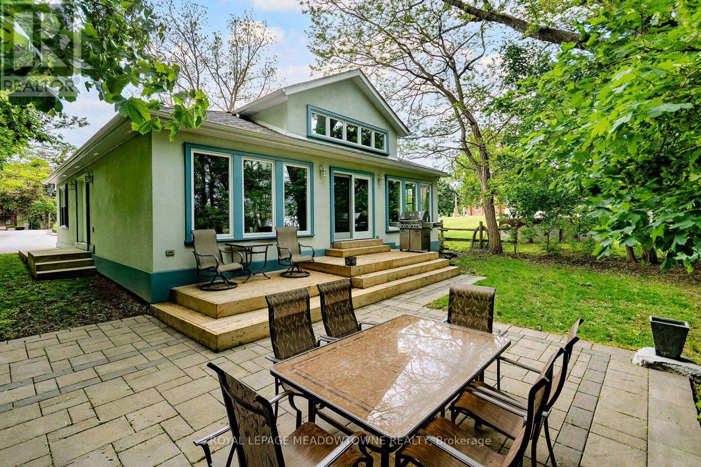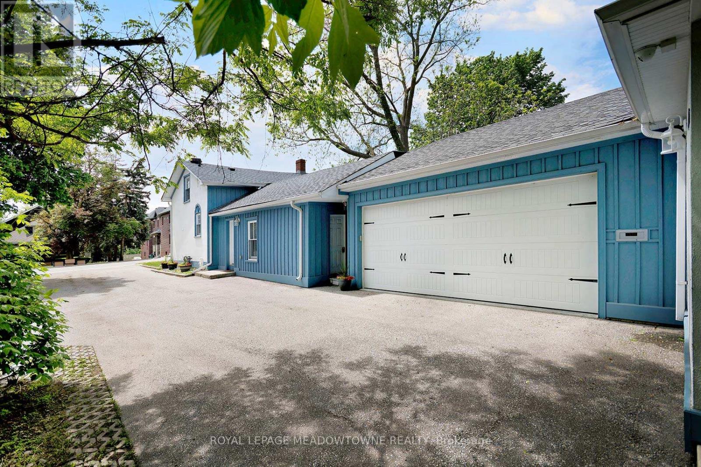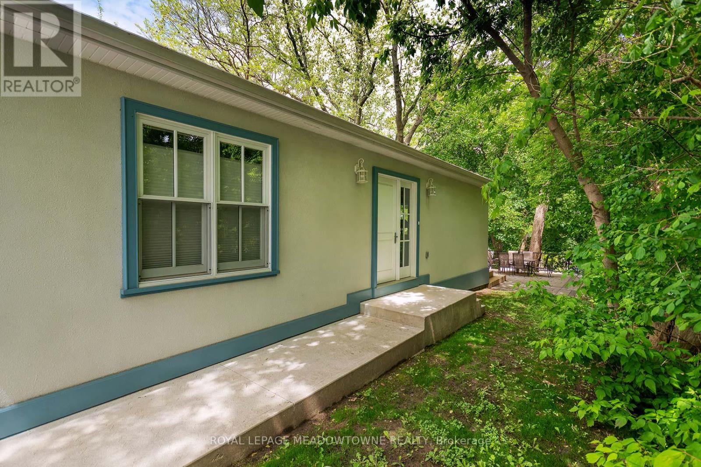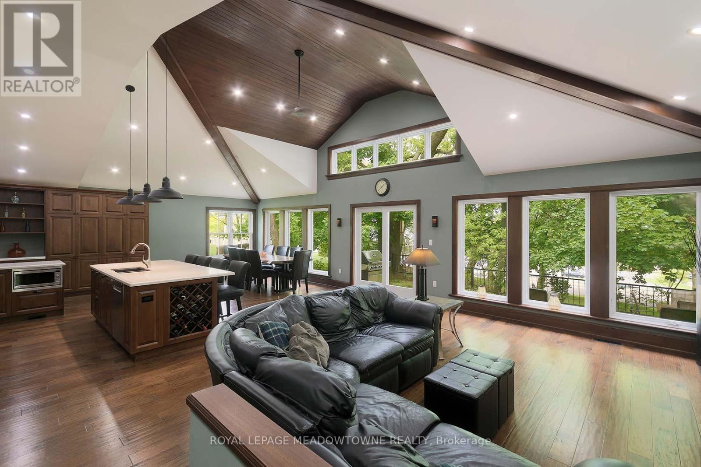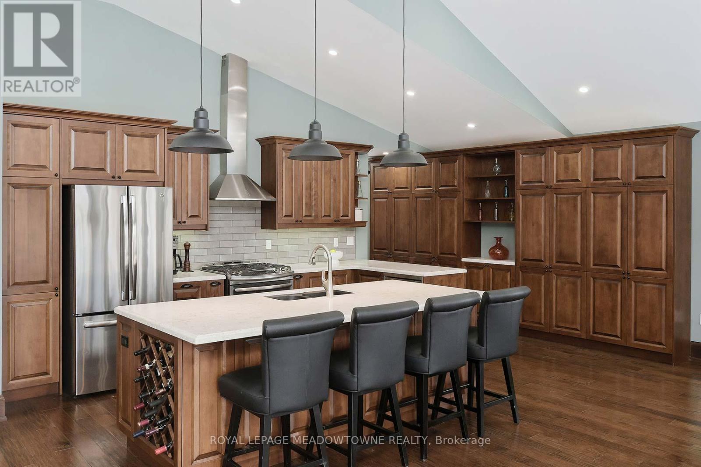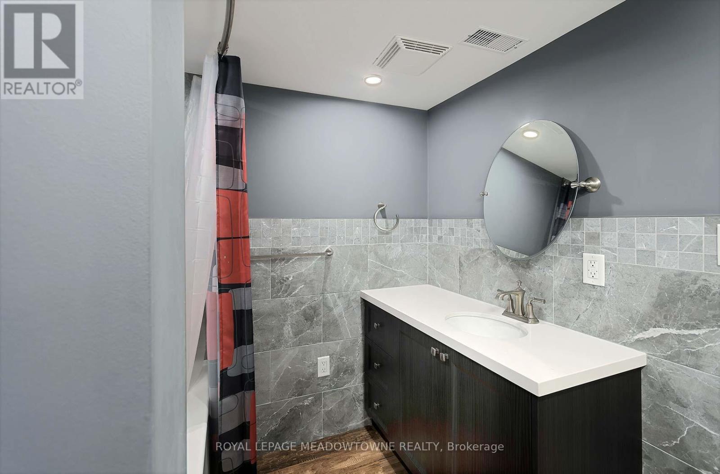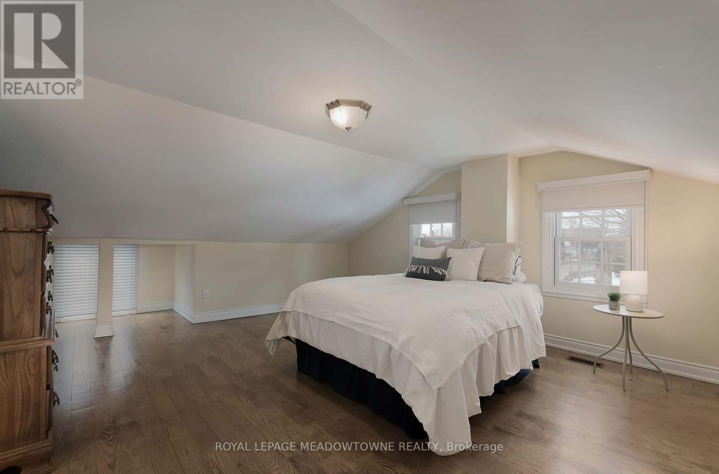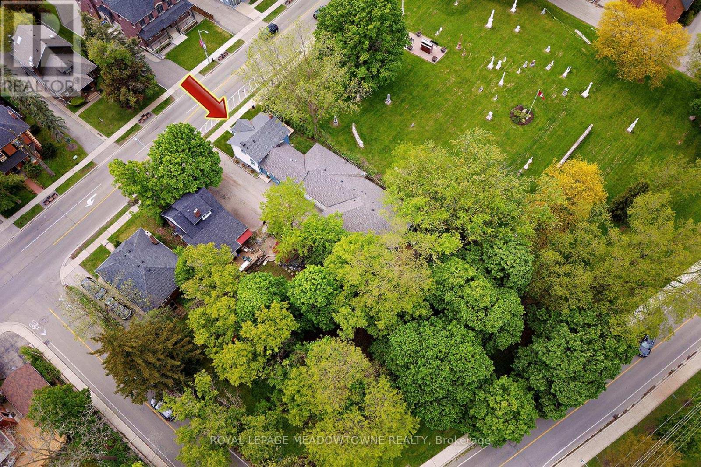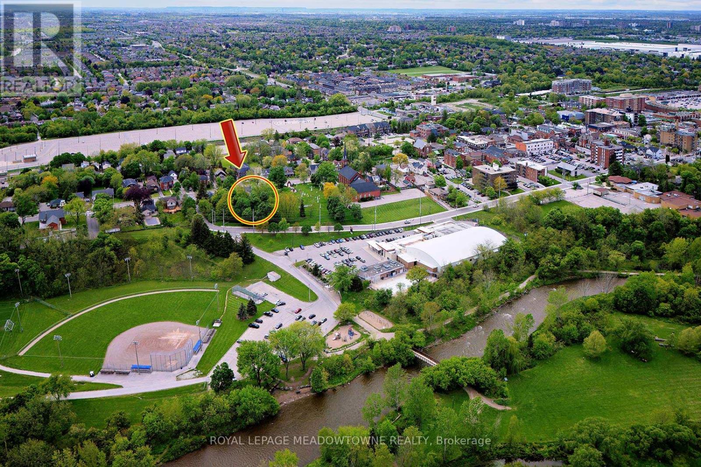4 Bedroom
5 Bathroom
3500 - 5000 sqft
Bungalow
Central Air Conditioning
Forced Air
$1,999,999
It's a BUNGALOW! It's a piece of HISTORY!! It's a LEGAL DUPLEX! 307 A and 307 B Queen St S offers it all! Discover this unique legal duplex property with two separate functional homes - nestled in the quintessential Village in the City -Streetsville. 307B is a hidden gem gracing the back end of the property. A Custom designed 2+2 bungalow boasting a sprawling great room that serves as the heart of the home. It features soaring ceilings and tall windows that flood the space with natural light. The open-concept layout seamlessly flows into a gourmet kitchen with an oversized island, ideal for hosting gatherings. The basement in this unit is the ultimate entertainment hub as well, with a large rec room with enough space for work or play. It also features 2 large bright bedrooms - the perfect balance of privacy and natural light, making them ideal for guest rooms, home offices, or sanctuaries. Their large, well-placed windows have been carefully excavated to bring welcomed freshness to the spaces. Connected to the 307B unit is a spacious and versatile 2 car garage, perfect for storage and offering additional entry. Gracing the front of the property fully renovated 307A offers a fantastic tenant opportunity, making it ideal for both owner-occupants and investors. Upon entry you are greeted with the charm of heritage and modern finishes. The spacious and functional open concept 1.2-story living space provides style, comfort and opportunity. The property's prime location allows for an effortless lifestyle, combining convenience, charm, and opportunity in one perfect package. One of a kind. Not to be missed. Floor plans attached. (id:49269)
Property Details
|
MLS® Number
|
W12184916 |
|
Property Type
|
Single Family |
|
Community Name
|
Streetsville |
|
AmenitiesNearBy
|
Hospital, Park, Public Transit |
|
CommunityFeatures
|
Community Centre |
|
Features
|
Conservation/green Belt, Carpet Free, Sump Pump |
|
ParkingSpaceTotal
|
8 |
Building
|
BathroomTotal
|
5 |
|
BedroomsAboveGround
|
2 |
|
BedroomsBelowGround
|
2 |
|
BedroomsTotal
|
4 |
|
Appliances
|
Garage Door Opener Remote(s), Central Vacuum, Dishwasher, Dryer, Hood Fan, Microwave, Stove, Water Heater, Washer, Refrigerator |
|
ArchitecturalStyle
|
Bungalow |
|
BasementDevelopment
|
Finished |
|
BasementType
|
Partial (finished) |
|
ConstructionStyleAttachment
|
Detached |
|
CoolingType
|
Central Air Conditioning |
|
ExteriorFinish
|
Wood, Stucco |
|
FireProtection
|
Smoke Detectors |
|
FlooringType
|
Hardwood |
|
FoundationType
|
Poured Concrete, Stone |
|
HalfBathTotal
|
2 |
|
HeatingFuel
|
Natural Gas |
|
HeatingType
|
Forced Air |
|
StoriesTotal
|
1 |
|
SizeInterior
|
3500 - 5000 Sqft |
|
Type
|
House |
|
UtilityPower
|
Generator |
|
UtilityWater
|
Municipal Water |
Parking
Land
|
Acreage
|
No |
|
FenceType
|
Fenced Yard |
|
LandAmenities
|
Hospital, Park, Public Transit |
|
Sewer
|
Sanitary Sewer |
|
SizeDepth
|
137 Ft |
|
SizeFrontage
|
67 Ft |
|
SizeIrregular
|
67 X 137 Ft |
|
SizeTotalText
|
67 X 137 Ft |
Rooms
| Level |
Type |
Length |
Width |
Dimensions |
|
Second Level |
Primary Bedroom |
5.94 m |
4.67 m |
5.94 m x 4.67 m |
|
Lower Level |
Bedroom 3 |
3.65 m |
3.4 m |
3.65 m x 3.4 m |
|
Lower Level |
Bedroom 4 |
3.65 m |
3.4 m |
3.65 m x 3.4 m |
|
Main Level |
Great Room |
10.56 m |
7.1 m |
10.56 m x 7.1 m |
|
Main Level |
Kitchen |
10.56 m |
7.1 m |
10.56 m x 7.1 m |
|
Main Level |
Laundry Room |
2.95 m |
2.29 m |
2.95 m x 2.29 m |
|
Main Level |
Primary Bedroom |
4.32 m |
3.53 m |
4.32 m x 3.53 m |
|
Main Level |
Bedroom 2 |
3.31 m |
3.21 m |
3.31 m x 3.21 m |
|
Main Level |
Laundry Room |
8.37 m |
1.98 m |
8.37 m x 1.98 m |
|
Main Level |
Great Room |
5.89 m |
4.47 m |
5.89 m x 4.47 m |
|
Main Level |
Kitchen |
4.17 m |
2.95 m |
4.17 m x 2.95 m |
|
Main Level |
Family Room |
4.42 m |
4.01 m |
4.42 m x 4.01 m |
https://www.realtor.ca/real-estate/28392210/307-queen-street-s-mississauga-streetsville-streetsville

