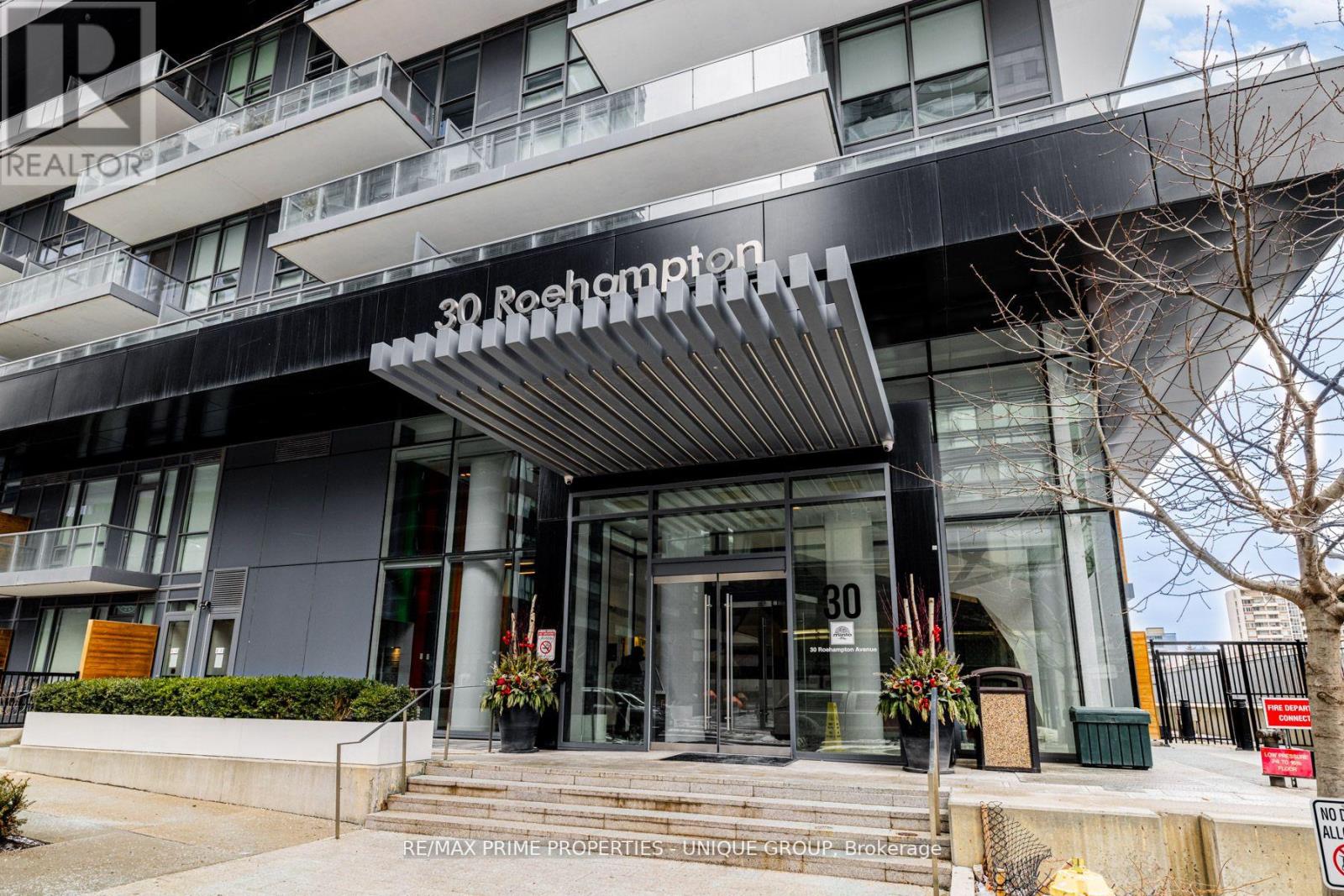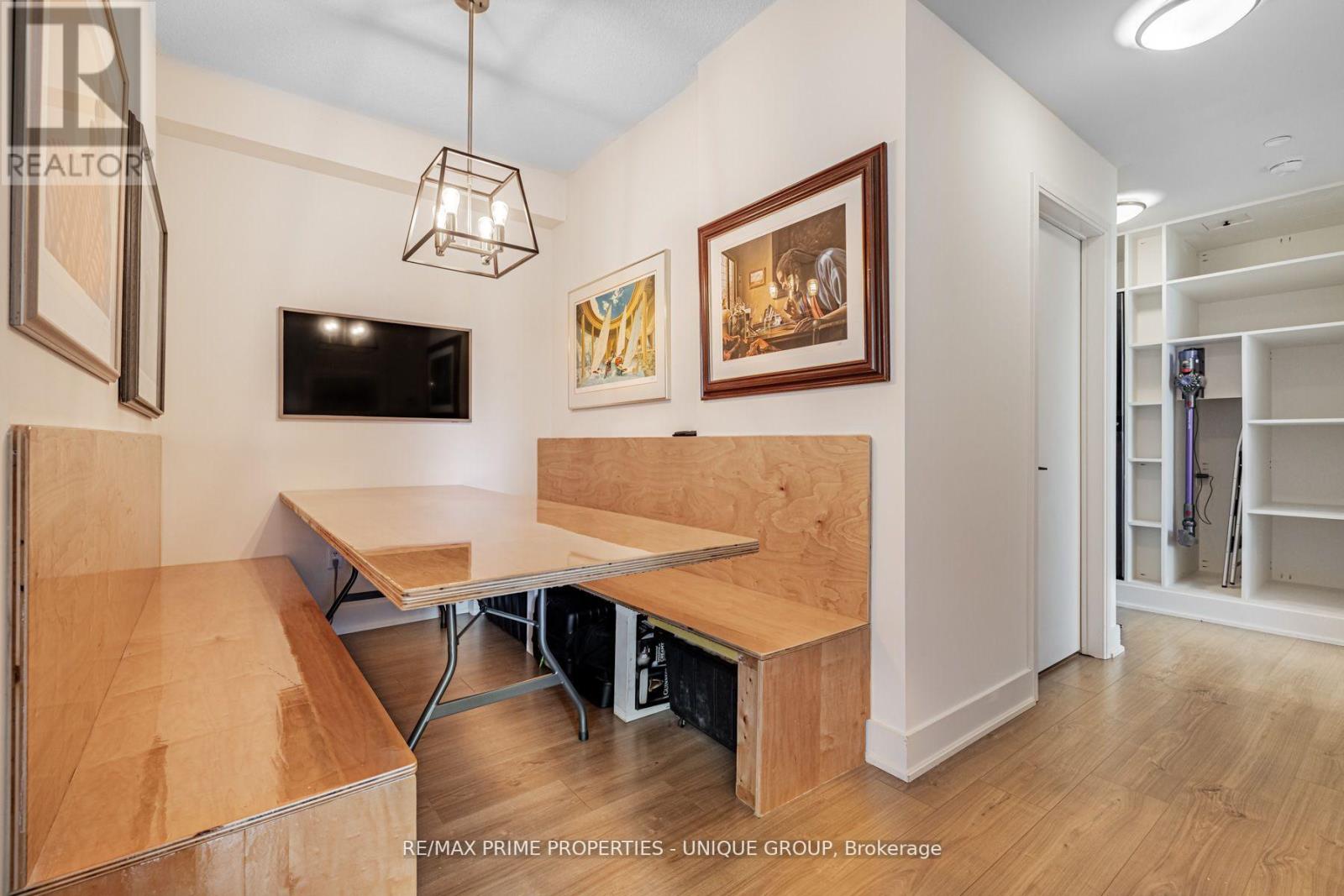416-218-8800
admin@hlfrontier.com
308 - 30 Roehampton Avenue Toronto (Mount Pleasant West), Ontario M4P 0B9
3 Bedroom
2 Bathroom
1400 - 1599 sqft
Central Air Conditioning
Forced Air
$949,888Maintenance, Heat, Common Area Maintenance, Insurance, Parking
$870 Monthly
Maintenance, Heat, Common Area Maintenance, Insurance, Parking
$870 MonthlyWelcome to highly sought after Minto 30 Roe; LEED green building adjacent to NTCI field; 2 bed, 2 bath plus den (den is set up as dining area); one parking, one locker on same floor; 920 SF plus 483 SF terrace (total 1,403); largest 2 bed unit plus den; corner unit with wrap around terrace area facing garden/lounge area; NW view; green building makes for low utility bill of approx. $100 (hydro and water); freshly painted; building is very well managed with exceptional financial standing; literally steps to subway and new LRT, restaurants, groceries, Cineplex VIP, LCBO, etc. (id:49269)
Open House
This property has open houses!
April
27
Sunday
Starts at:
1:00 pm
Ends at:3:00 pm
Property Details
| MLS® Number | C12029890 |
| Property Type | Single Family |
| Neigbourhood | Don Valley West |
| Community Name | Mount Pleasant West |
| AmenitiesNearBy | Park, Place Of Worship, Public Transit, Schools |
| CommunityFeatures | Pet Restrictions, Community Centre |
| Features | Wheelchair Access, Carpet Free |
| ParkingSpaceTotal | 1 |
| ViewType | City View |
Building
| BathroomTotal | 2 |
| BedroomsAboveGround | 2 |
| BedroomsBelowGround | 1 |
| BedroomsTotal | 3 |
| Age | 6 To 10 Years |
| Amenities | Exercise Centre, Party Room, Sauna, Storage - Locker, Security/concierge |
| Appliances | Intercom, Dishwasher, Dryer, Microwave, Stove, Washer, Window Coverings, Refrigerator |
| CoolingType | Central Air Conditioning |
| ExteriorFinish | Concrete |
| FlooringType | Laminate |
| HeatingFuel | Natural Gas |
| HeatingType | Forced Air |
| SizeInterior | 1400 - 1599 Sqft |
| Type | Apartment |
Parking
| Underground | |
| Garage |
Land
| Acreage | No |
| LandAmenities | Park, Place Of Worship, Public Transit, Schools |
Rooms
| Level | Type | Length | Width | Dimensions |
|---|---|---|---|---|
| Main Level | Living Room | 3.96 m | 3.96 m | 3.96 m x 3.96 m |
| Main Level | Dining Room | 2.43 m | 2.13 m | 2.43 m x 2.13 m |
| Main Level | Kitchen | 4.87 m | 3.35 m | 4.87 m x 3.35 m |
| Main Level | Primary Bedroom | 3.35 m | 3.04 m | 3.35 m x 3.04 m |
| Main Level | Bedroom 2 | 2.59 m | 2.59 m | 2.59 m x 2.59 m |
| Main Level | Dining Room | 2.2 m | 2.5 m | 2.2 m x 2.5 m |
Interested?
Contact us for more information


































