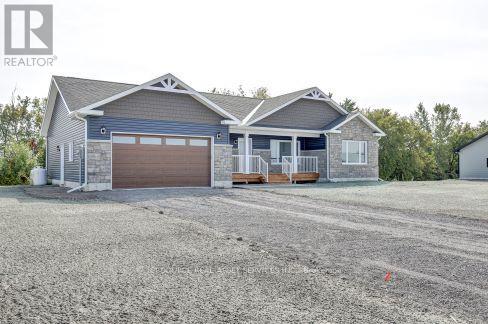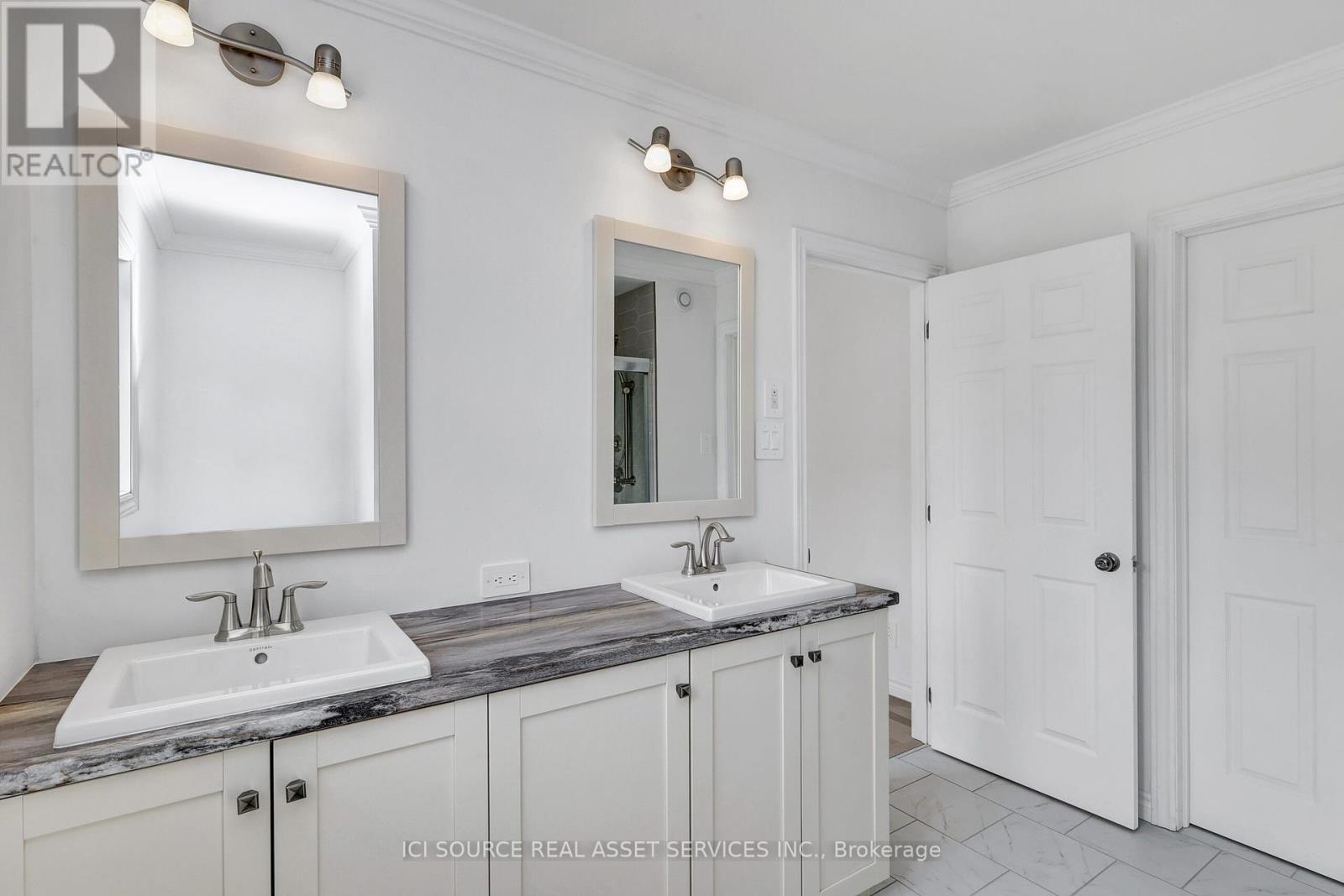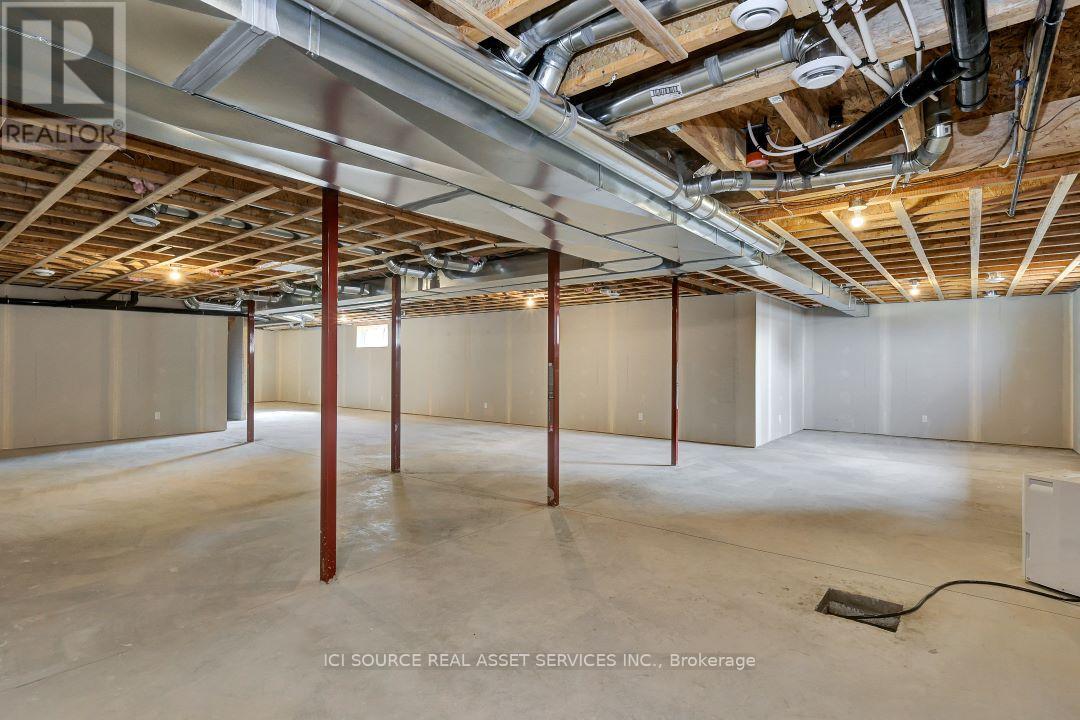3 Bedroom
3 Bathroom
Bungalow
Central Air Conditioning
Forced Air
$839,000
Immediate Occupancy Available in the newly developed, family-oriented community of Russell Ridge Estates. Sitting on a beautiful 3/4-acreproperty, located just 5 minutes south of Russell, 10 minutes to Embrun, and a quick commute of 25 minutes to Ottawa. Our Kensington models offer 3 bedrooms, 2.5bath, with large open concept living, large windows, coffered ceiling, hardwood and tile flooring throughout. Also included is a paved laneway, hydro seeded front and rear lawn, interlock walkway, AC unit, Propane furnace, hot wat tank, and HRV all not rented. Garage is insulated and drywalled, basement is complete with drywall and first coat of mud. HST included in price, rebate back to builder. Photos are Virtually staged. Property taxes not yet assessed - assessed as vacant land. **** EXTRAS **** -Paved Laneway- No Rental Equipment-Hardwood Floors- Insulated Garage*For Additional Property Details Click The Brochure Icon Below* (id:49269)
Property Details
|
MLS® Number
|
X9267075 |
|
Property Type
|
Single Family |
|
Features
|
Lane |
|
ParkingSpaceTotal
|
12 |
Building
|
BathroomTotal
|
3 |
|
BedroomsAboveGround
|
3 |
|
BedroomsTotal
|
3 |
|
ArchitecturalStyle
|
Bungalow |
|
BasementDevelopment
|
Unfinished |
|
BasementType
|
N/a (unfinished) |
|
ConstructionStyleAttachment
|
Detached |
|
CoolingType
|
Central Air Conditioning |
|
ExteriorFinish
|
Vinyl Siding |
|
FoundationType
|
Unknown |
|
HalfBathTotal
|
1 |
|
HeatingFuel
|
Propane |
|
HeatingType
|
Forced Air |
|
StoriesTotal
|
1 |
|
Type
|
House |
|
UtilityWater
|
Municipal Water |
Parking
Land
|
Acreage
|
No |
|
Sewer
|
Septic System |
|
SizeDepth
|
234 Ft ,10 In |
|
SizeFrontage
|
139 Ft ,5 In |
|
SizeIrregular
|
139.44 X 234.84 Ft |
|
SizeTotalText
|
139.44 X 234.84 Ft |
Rooms
| Level |
Type |
Length |
Width |
Dimensions |
|
Main Level |
Living Room |
6.7 m |
4.5 m |
6.7 m x 4.5 m |
|
Main Level |
Kitchen |
4.2 m |
4.2 m |
4.2 m x 4.2 m |
|
Main Level |
Dining Room |
3.3 m |
2 m |
3.3 m x 2 m |
|
Main Level |
Bedroom |
4.5 m |
3.9 m |
4.5 m x 3.9 m |
|
Main Level |
Bedroom 2 |
3.9 m |
3.8 m |
3.9 m x 3.8 m |
|
Main Level |
Bedroom 3 |
3.9 m |
3 m |
3.9 m x 3 m |
|
Main Level |
Bathroom |
3.6 m |
2.7 m |
3.6 m x 2.7 m |
|
Main Level |
Bathroom |
3.3 m |
2.2 m |
3.3 m x 2.2 m |
|
Main Level |
Bathroom |
2.4 m |
1.6 m |
2.4 m x 1.6 m |
Utilities
https://www.realtor.ca/real-estate/27327419/308-trudeau-crescent-russell


















