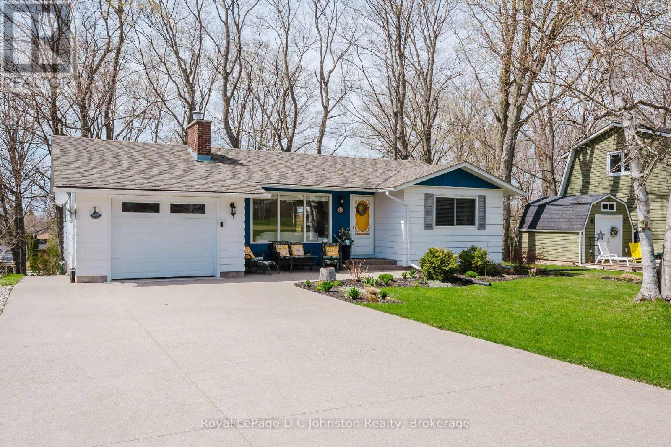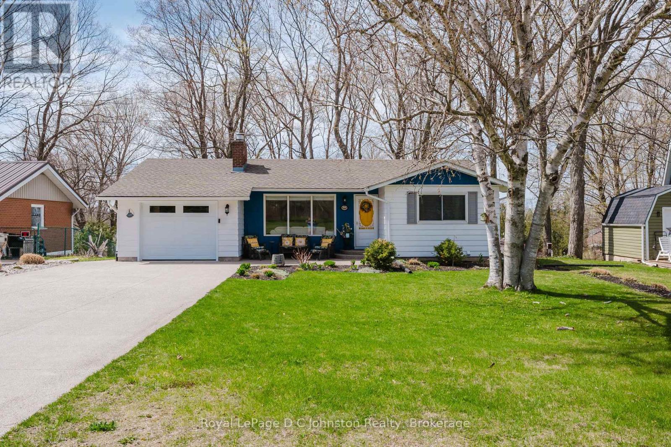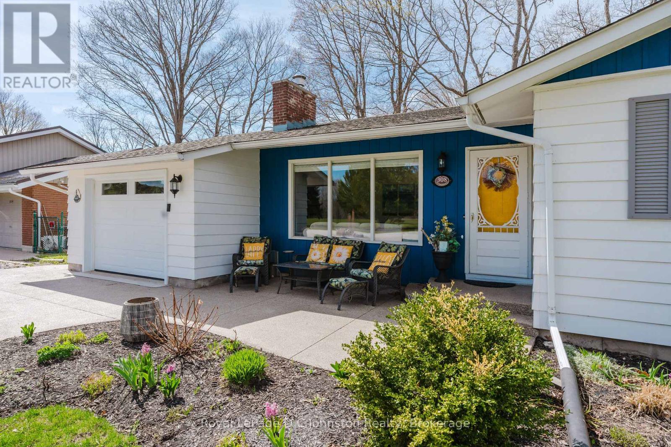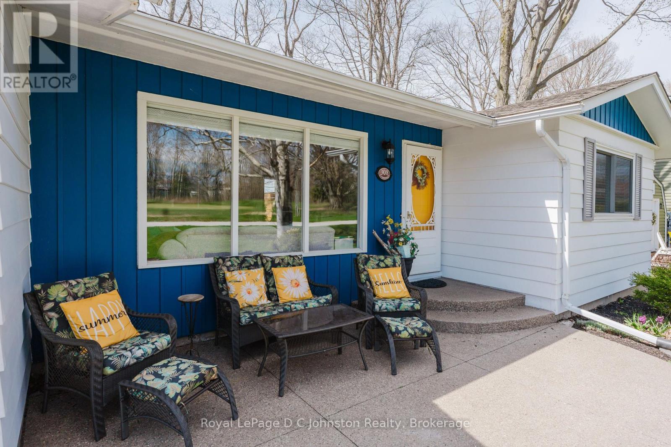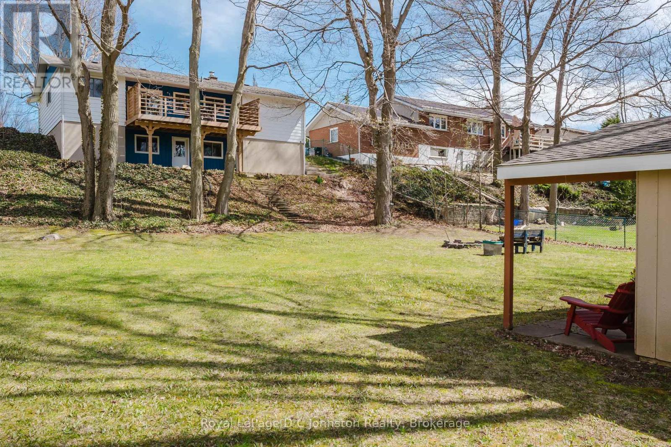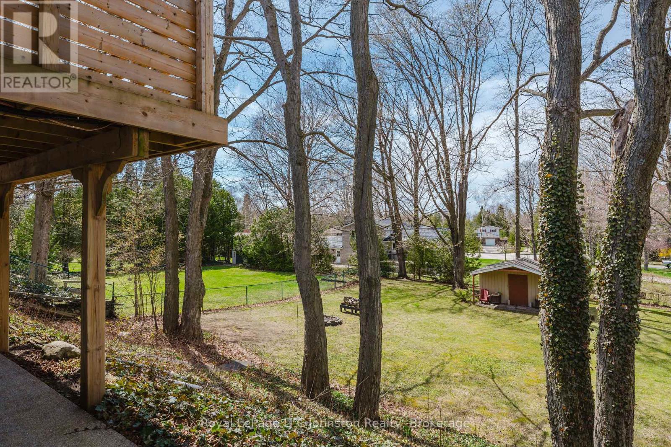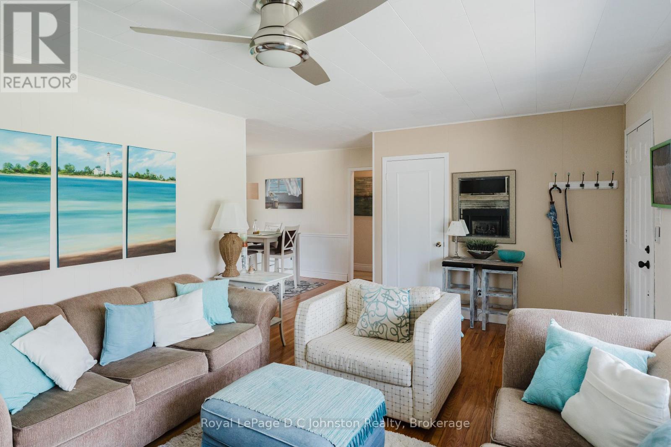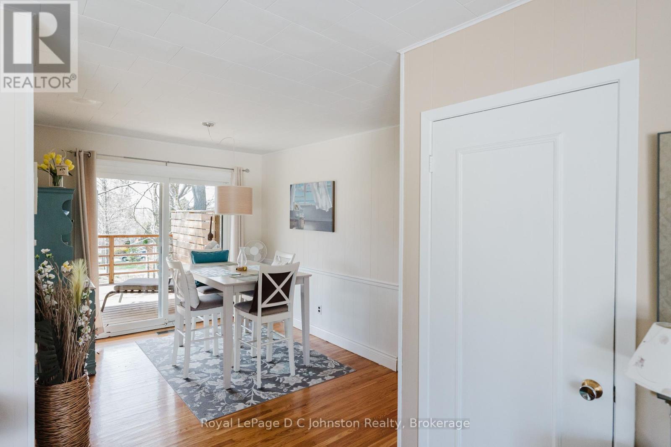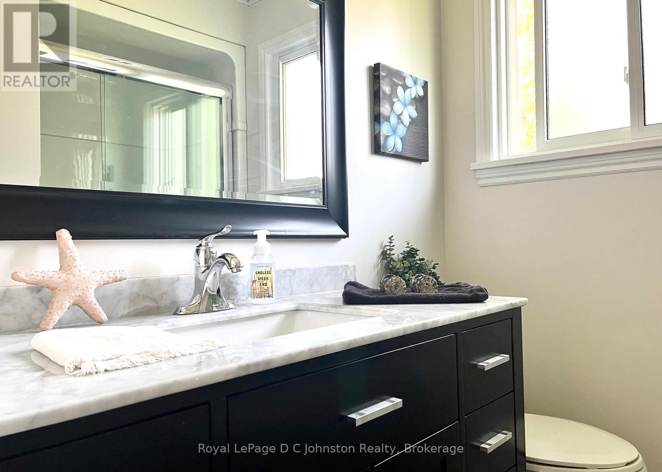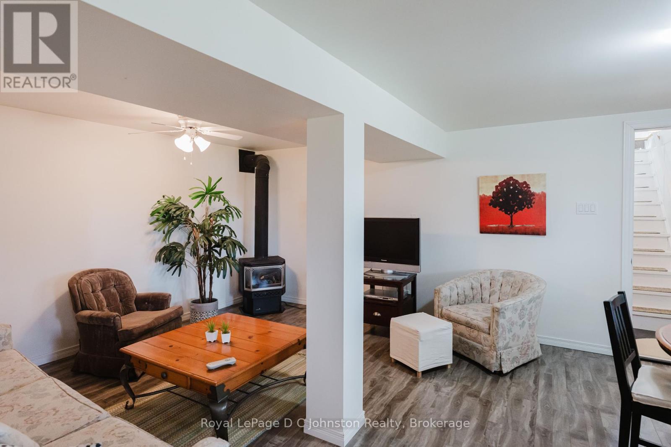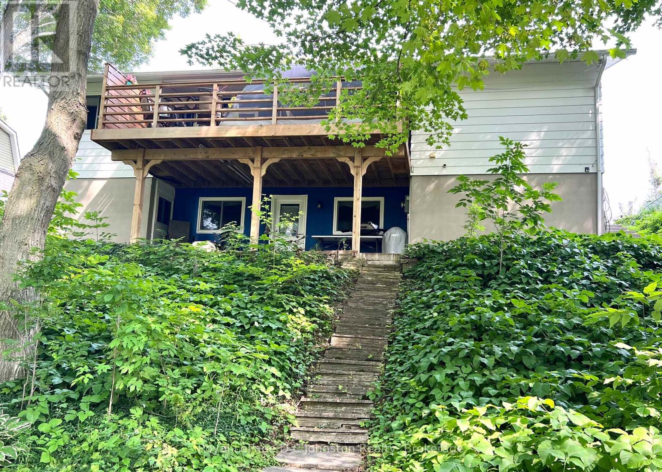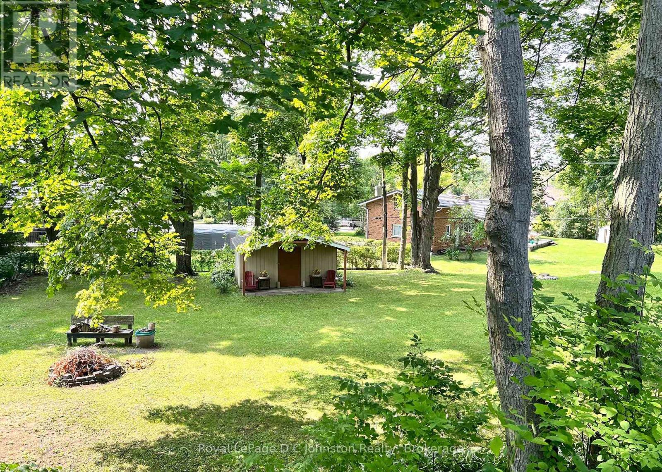308 Tyendinaga Drive Saugeen Shores, Ontario N0H 2L0
$664,900
Welcome to 308 Tyendinaga Drive in beautiful Southampton! Offering over 1900 square feet of living space on two levels, this two-plus-one bedroom bungalow, situated right across from the serene greens of the Southampton Golf & Country Club on a quiet dead end road, is sure to please. With 2 bedrooms, 1.5 bathrooms and laundry all on the main floor, this charming home or year round cottage would make an ideal retirement property but if you are looking for more space, the fully finished lower level with third bedroom, family room, kitchenette and 4pc bathroom offers lots of extra room for the overflow of friends and family. A separate entrance and private walk-out to a covered patio and the beautifully treed backyard opens this space up to a variety of uses. Sitting on a spacious 75 x 200 foot lot, you can enjoy the beauty of nature and a tranquil park-like setting right at your doorstep. Some of the many upgrades this property has had over the last 10 years include a gas furnace, roof shingles and eaves, garage door, exposed aggregate driveway, lovely gardens, fully finished lower level, and updated main floor bathroom & 2 piece powder room. Patio doors from the dining area lead out to the back deck overlooking the gorgeous backyard and offers a quiet place to sit and listen to the sounds of nature. In addition to the gas forced air furnace, there is a cozy gas fireplace in the living room as well as a gas stove on the lower level. Attached single car garage and gas hot water heater. Come and see for yourself all that this home or year round cottage has to offer. Your Southampton Retreat Awaits! (id:49269)
Open House
This property has open houses!
1:00 pm
Ends at:3:00 pm
Property Details
| MLS® Number | X12114647 |
| Property Type | Single Family |
| Community Name | Saugeen Shores |
| ParkingSpaceTotal | 2 |
Building
| BathroomTotal | 3 |
| BedroomsAboveGround | 2 |
| BedroomsBelowGround | 1 |
| BedroomsTotal | 3 |
| Appliances | Water Heater, Dryer, Oven, Stove, Washer, Window Coverings, Refrigerator |
| ArchitecturalStyle | Bungalow |
| BasementDevelopment | Finished |
| BasementFeatures | Separate Entrance, Walk Out |
| BasementType | N/a (finished) |
| ConstructionStyleAttachment | Detached |
| ExteriorFinish | Aluminum Siding |
| FireplacePresent | Yes |
| FireplaceTotal | 2 |
| FoundationType | Block |
| HalfBathTotal | 1 |
| HeatingFuel | Natural Gas |
| HeatingType | Forced Air |
| StoriesTotal | 1 |
| SizeInterior | 700 - 1100 Sqft |
| Type | House |
| UtilityWater | Municipal Water |
Parking
| Attached Garage | |
| Garage |
Land
| Acreage | No |
| Sewer | Sanitary Sewer |
| SizeDepth | 200 Ft |
| SizeFrontage | 75 Ft |
| SizeIrregular | 75 X 200 Ft |
| SizeTotalText | 75 X 200 Ft |
| ZoningDescription | R1 |
Rooms
| Level | Type | Length | Width | Dimensions |
|---|---|---|---|---|
| Lower Level | Family Room | 4 m | 2.5 m | 4 m x 2.5 m |
| Lower Level | Other | 6.4 m | 3.4 m | 6.4 m x 3.4 m |
| Lower Level | Bedroom 3 | 4.9 m | 2.7 m | 4.9 m x 2.7 m |
| Main Level | Living Room | 5.5 m | 3.7 m | 5.5 m x 3.7 m |
| Main Level | Dining Room | 3.8 m | 2.7 m | 3.8 m x 2.7 m |
| Main Level | Kitchen | 3.8 m | 2.7 m | 3.8 m x 2.7 m |
| Main Level | Primary Bedroom | 3.4 m | 3.3 m | 3.4 m x 3.3 m |
| Main Level | Bedroom 2 | 2.9 m | 2.8 m | 2.9 m x 2.8 m |
| Main Level | Laundry Room | 4 m | 3.3 m | 4 m x 3.3 m |
https://www.realtor.ca/real-estate/28239605/308-tyendinaga-drive-saugeen-shores-saugeen-shores
Interested?
Contact us for more information

