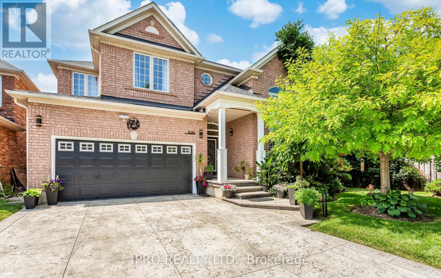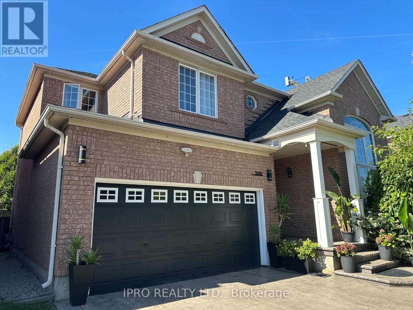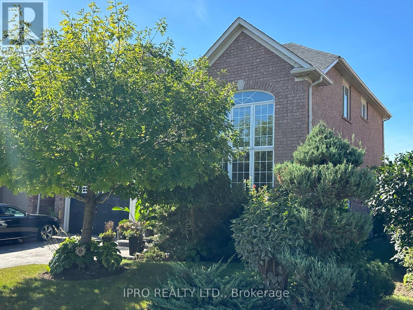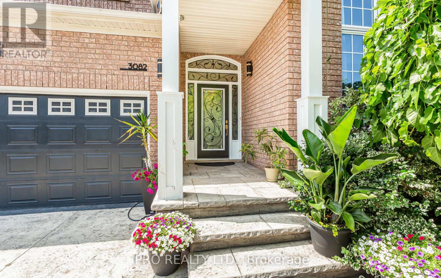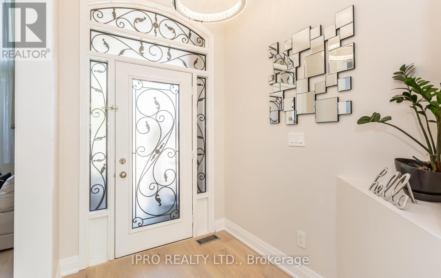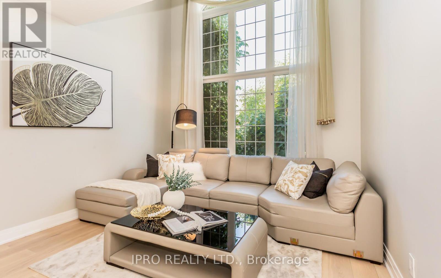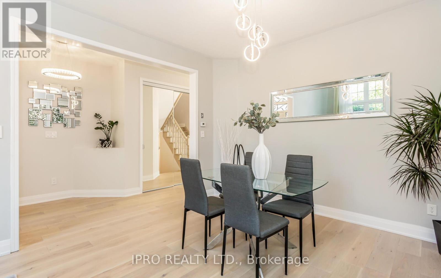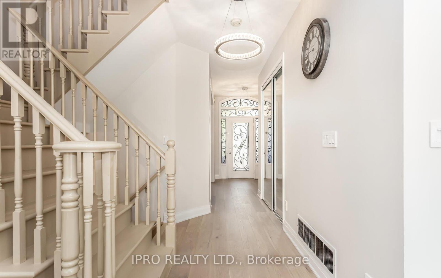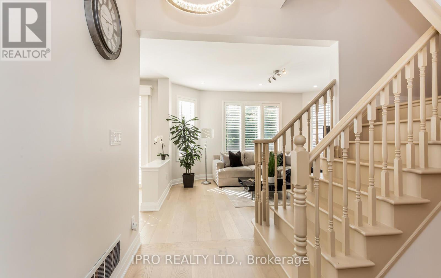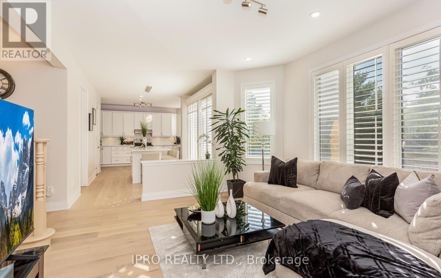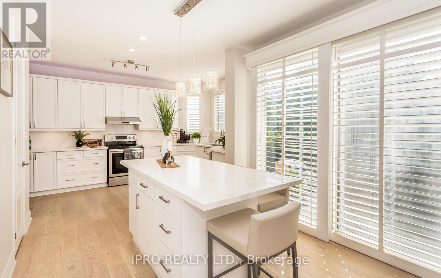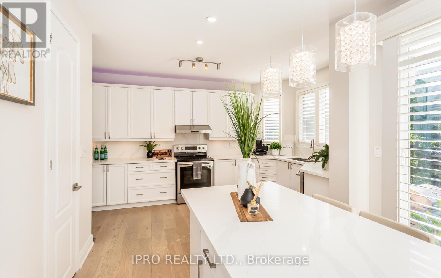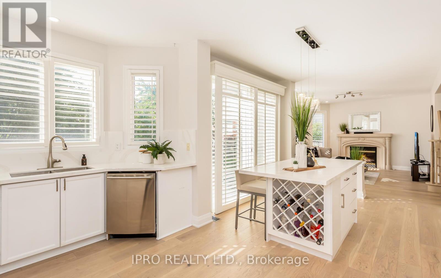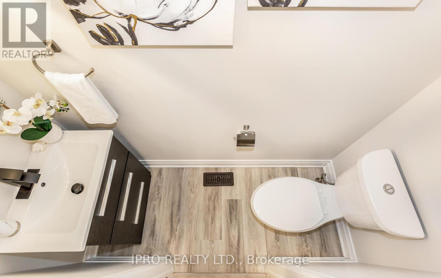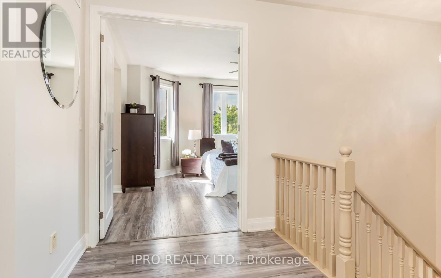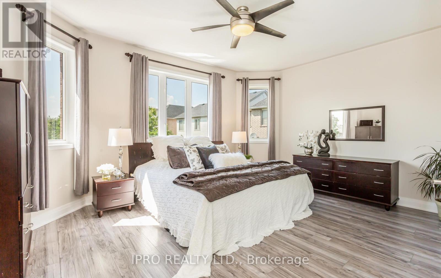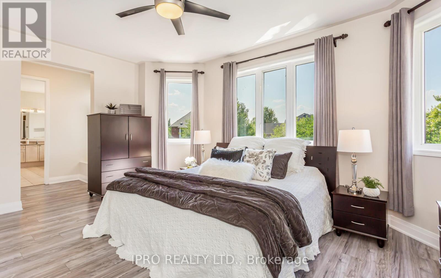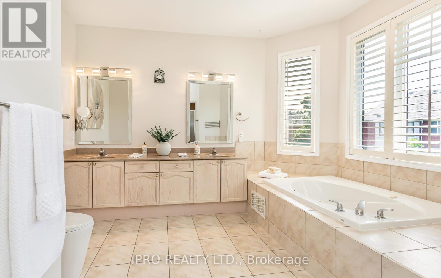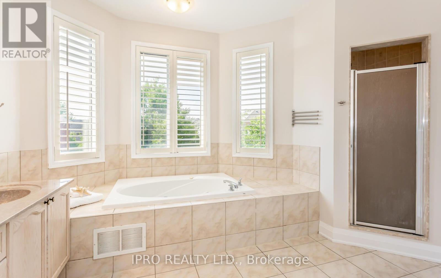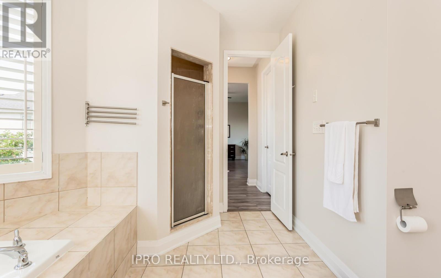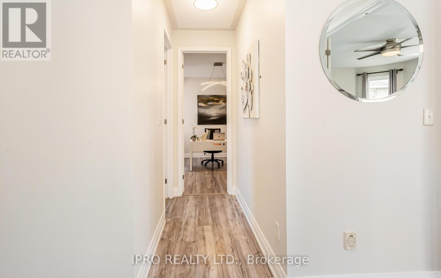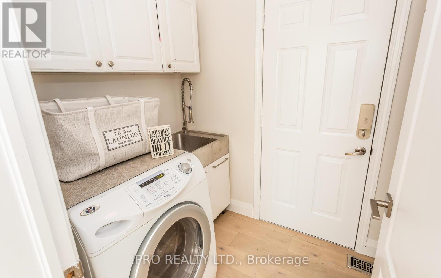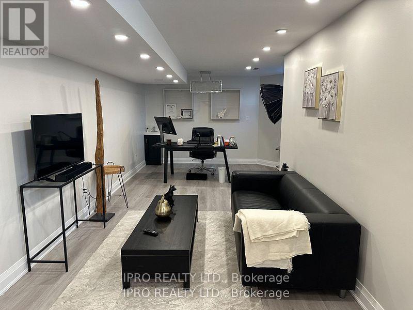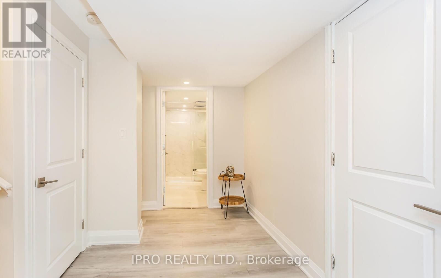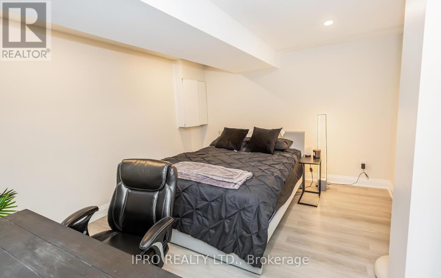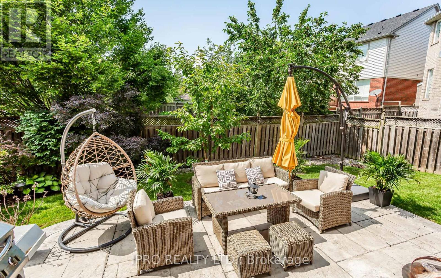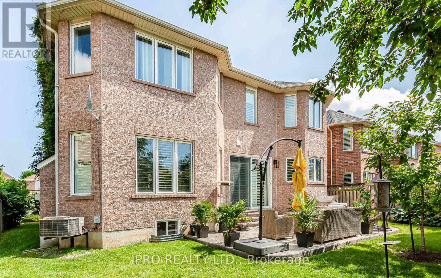5 Bedroom
4 Bathroom
2000 - 2500 sqft
Fireplace
Central Air Conditioning
Forced Air
$1,799,900
Welcome To This Upgraded 4+1 Bedroom with 4 Bath Home in Bronte Creek area over 3000 Sq ft of Living Space on a Premium Lot W/ Stamped Concrete driveway & Backyard Porch. Bright Formal Living / Dining Room. 9 ft ceiling on Main & Second floor with 7 ft tall doors. Hardwood floors on main floor, Upgraded Kitchen with Quartz Countertop and large Cabinets, overlooks Family Room. Pot lights inside & Outside, Fireplace , Walk out from Breakfast to meticulously maintained Backyard. California Shutters in Kitchen & Family room. Massive arched window overlooking front yard. Vaulted ceiling brings plenty of Natural light.Master bath W/ marble countertop & Jacuzzi. Deep tub in 2nd bath. Main floor Laundry. Fridge,Stove,Washer,Dryer,B/I Dishwasher, All Elf's & Window Coverings.Roof (2019), Furnace (2020),New Basement (2023). Kitchen Island ( 2022).CAC, GDO & Central Vac.Master ensuite W/ Jacuzzi tub.4 set of bay windows providing lots of natural light.Finished Basement with 1 Bdrm , Bath & open concept Rec room in addition to ample storage & large basement window. Professionally landscaped and meticulously cared for Front yard & very Private Backyard.Located Near Bronte Creek Provincial Park, Ravines, Walking Trails & Close To Hwys, Oakville Hospital ,Schools & Transit. (id:49269)
Property Details
|
MLS® Number
|
W12112165 |
|
Property Type
|
Single Family |
|
Community Name
|
1000 - BC Bronte Creek |
|
ParkingSpaceTotal
|
4 |
Building
|
BathroomTotal
|
4 |
|
BedroomsAboveGround
|
4 |
|
BedroomsBelowGround
|
1 |
|
BedroomsTotal
|
5 |
|
Appliances
|
Central Vacuum, Dishwasher, Dryer, Jacuzzi, Stove, Washer, Window Coverings, Refrigerator |
|
BasementDevelopment
|
Finished |
|
BasementType
|
N/a (finished) |
|
ConstructionStyleAttachment
|
Detached |
|
CoolingType
|
Central Air Conditioning |
|
ExteriorFinish
|
Brick |
|
FireplacePresent
|
Yes |
|
FlooringType
|
Hardwood, Laminate |
|
FoundationType
|
Poured Concrete |
|
HalfBathTotal
|
1 |
|
HeatingFuel
|
Natural Gas |
|
HeatingType
|
Forced Air |
|
StoriesTotal
|
2 |
|
SizeInterior
|
2000 - 2500 Sqft |
|
Type
|
House |
|
UtilityWater
|
Municipal Water |
Parking
Land
|
Acreage
|
No |
|
Sewer
|
Sanitary Sewer |
|
SizeDepth
|
80 Ft ,10 In |
|
SizeFrontage
|
52 Ft ,3 In |
|
SizeIrregular
|
52.3 X 80.9 Ft |
|
SizeTotalText
|
52.3 X 80.9 Ft |
Rooms
| Level |
Type |
Length |
Width |
Dimensions |
|
Second Level |
Primary Bedroom |
5.39 m |
4.14 m |
5.39 m x 4.14 m |
|
Second Level |
Bedroom 2 |
3.77 m |
3.41 m |
3.77 m x 3.41 m |
|
Second Level |
Bedroom 3 |
3.96 m |
3.44 m |
3.96 m x 3.44 m |
|
Second Level |
Bedroom 4 |
3.77 m |
3.13 m |
3.77 m x 3.13 m |
|
Basement |
Bedroom |
4.35 m |
3.62 m |
4.35 m x 3.62 m |
|
Basement |
Recreational, Games Room |
11.18 m |
3.69 m |
11.18 m x 3.69 m |
|
Main Level |
Living Room |
5.88 m |
3.65 m |
5.88 m x 3.65 m |
|
Main Level |
Dining Room |
5.88 m |
3.65 m |
5.88 m x 3.65 m |
|
Main Level |
Family Room |
4.75 m |
4.08 m |
4.75 m x 4.08 m |
|
Main Level |
Kitchen |
6.46 m |
5.18 m |
6.46 m x 5.18 m |
https://www.realtor.ca/real-estate/28233979/3082-scotscraig-crescent-oakville-bc-bronte-creek-1000-bc-bronte-creek

