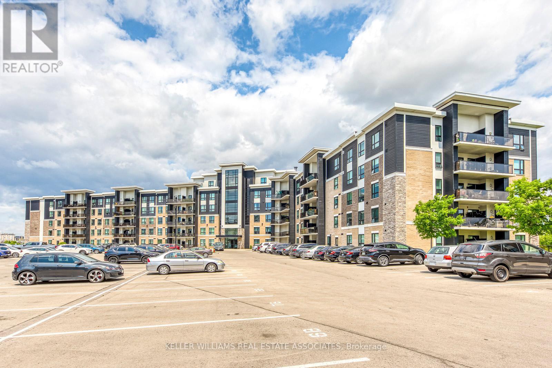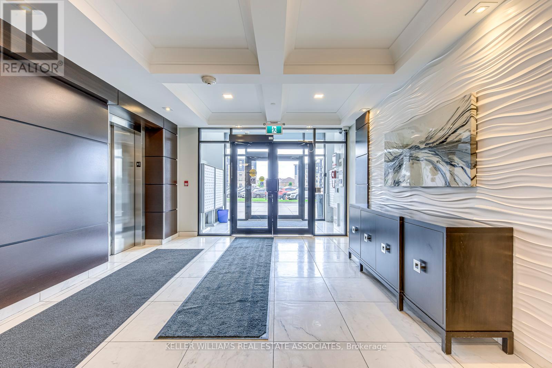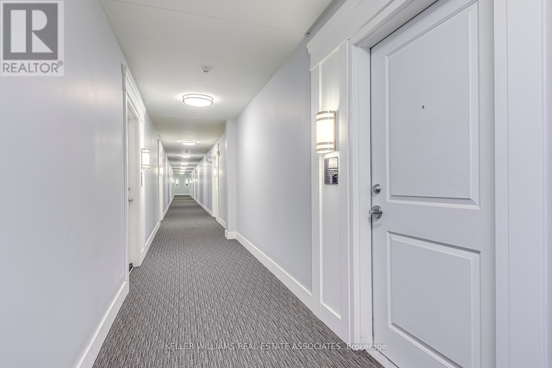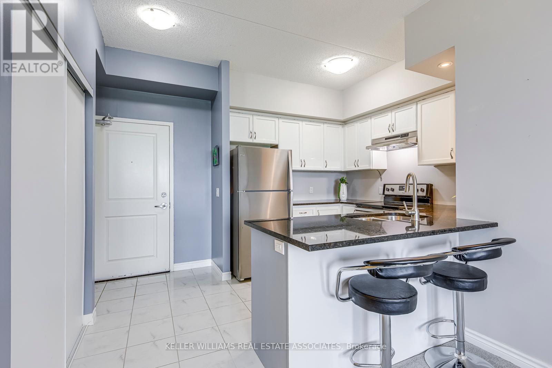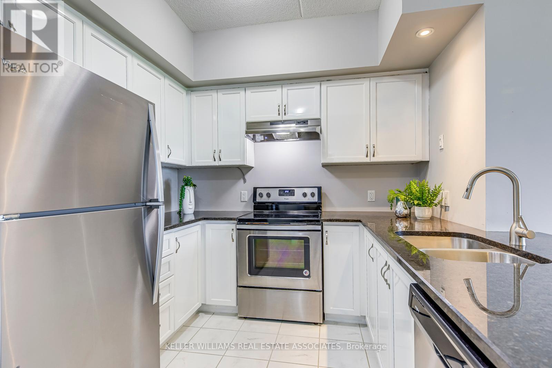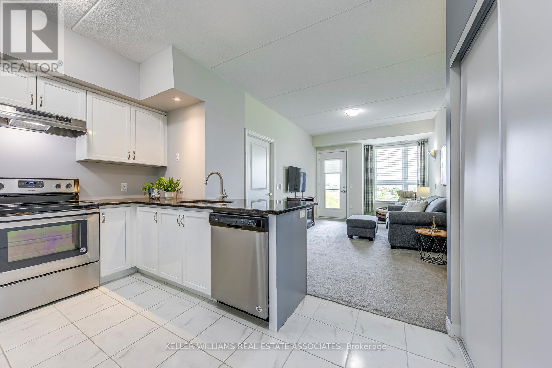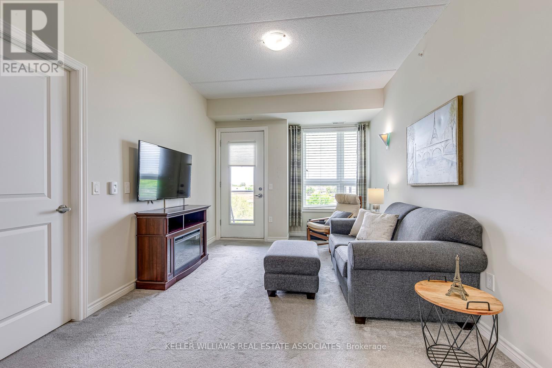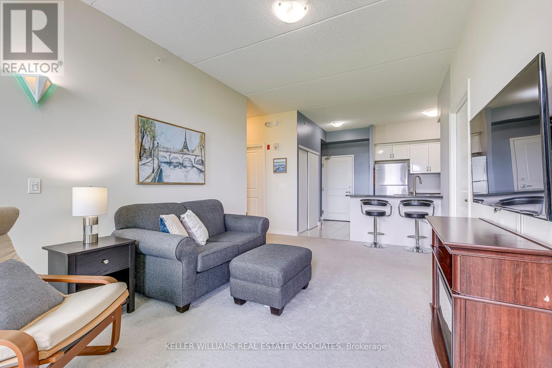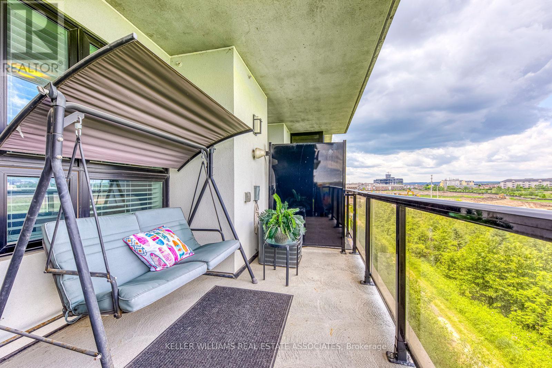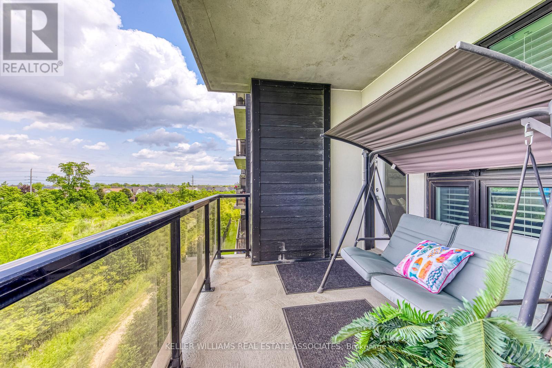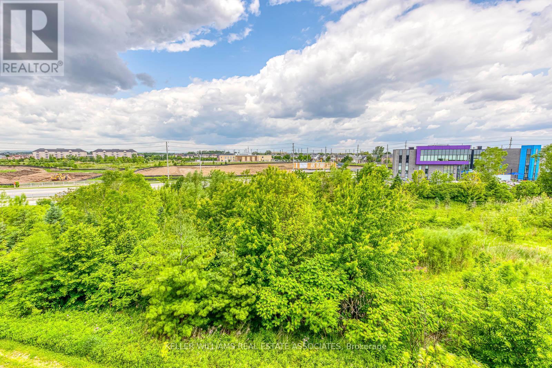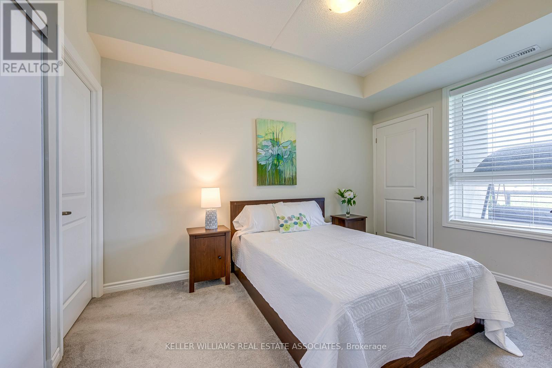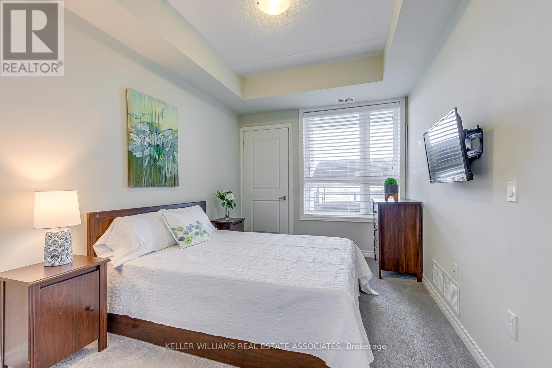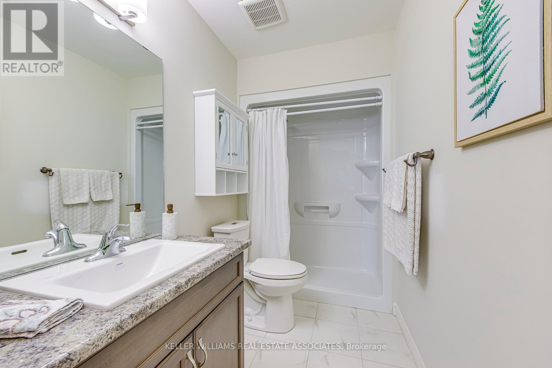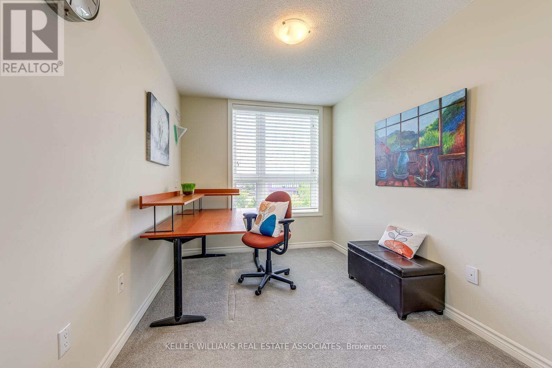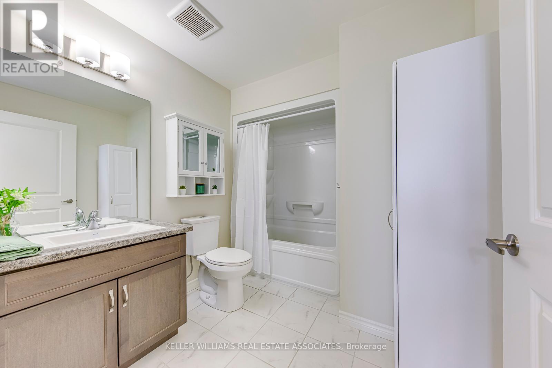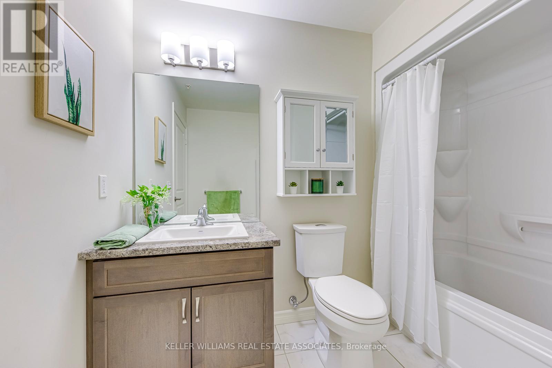309 - 309 Sauve Street Milton (Be Beaty), Ontario L9T 9A6
$575,000Maintenance, Common Area Maintenance, Parking, Insurance
$392.32 Monthly
Maintenance, Common Area Maintenance, Parking, Insurance
$392.32 MonthlyThis lovely 2 bed, 2 bath condo with open concept kitchen and living is perfect for first time buyers or downsizers! Spacious master has an ensuite bathroom with walk in shower. Second bedroom has double closet and a full bath across the hallway. Well planned kitchen has granite counter top, SS appliances and breakfast bar. The living room has walk out to a good sized patio overlooking greenspace, a great place to sit and watch the beautiful sunsets! With 818 sq ft of comfortable living in a quiet well maintained building, just minutes from 401, GO, shopping, dining and schools you can enjoy the rooftop garden, party room and exercise room and let someone else cut the grass and plow the snow! (id:49269)
Property Details
| MLS® Number | W12214270 |
| Property Type | Single Family |
| Community Name | 1023 - BE Beaty |
| AmenitiesNearBy | Public Transit |
| CommunityFeatures | Pet Restrictions |
| Features | Wooded Area, Elevator, Balcony, In Suite Laundry |
| ParkingSpaceTotal | 1 |
Building
| BathroomTotal | 2 |
| BedroomsAboveGround | 2 |
| BedroomsTotal | 2 |
| Age | 6 To 10 Years |
| Amenities | Party Room, Exercise Centre, Storage - Locker |
| Appliances | Dishwasher, Dryer, Stove, Washer, Refrigerator |
| CoolingType | Central Air Conditioning |
| ExteriorFinish | Concrete |
| FireProtection | Controlled Entry |
| FlooringType | Tile, Carpeted |
| HeatingFuel | Natural Gas |
| HeatingType | Forced Air |
| SizeInterior | 800 - 899 Sqft |
| Type | Apartment |
Parking
| Underground | |
| No Garage |
Land
| Acreage | No |
| LandAmenities | Public Transit |
| ZoningDescription | Rhd 96 |
Rooms
| Level | Type | Length | Width | Dimensions |
|---|---|---|---|---|
| Main Level | Kitchen | 2.46 m | 2.71 m | 2.46 m x 2.71 m |
| Main Level | Living Room | 4.81 m | 3.11 m | 4.81 m x 3.11 m |
| Main Level | Primary Bedroom | 3.68 m | 2.74 m | 3.68 m x 2.74 m |
| Main Level | Bedroom 2 | 3.07 m | 2.56 m | 3.07 m x 2.56 m |
https://www.realtor.ca/real-estate/28454991/309-309-sauve-street-milton-be-beaty-1023-be-beaty
Interested?
Contact us for more information

