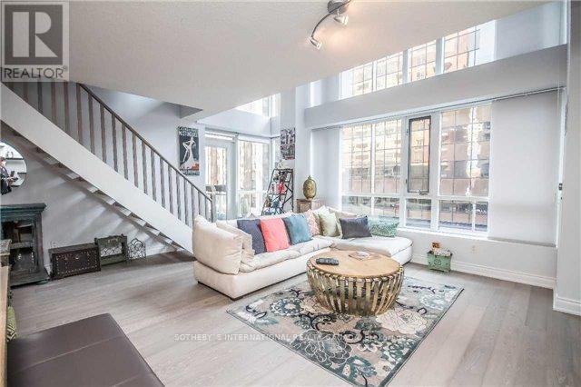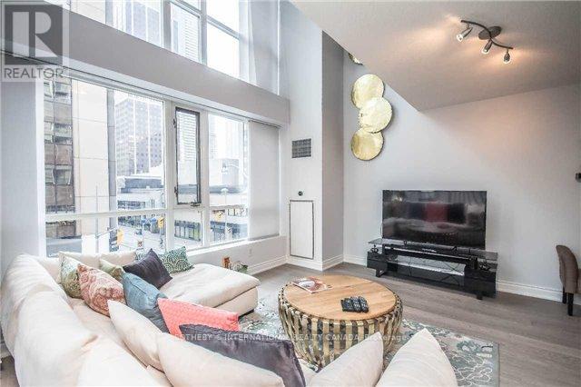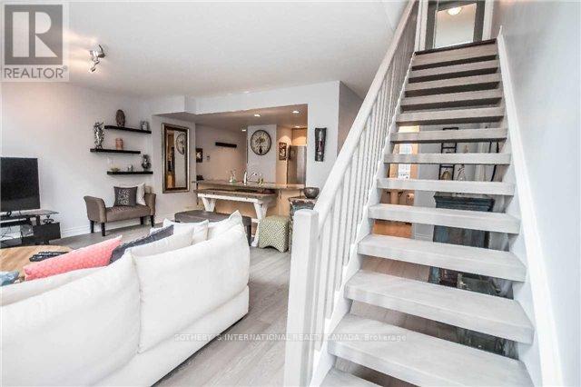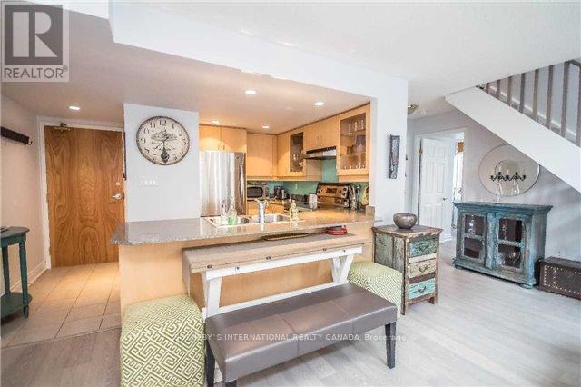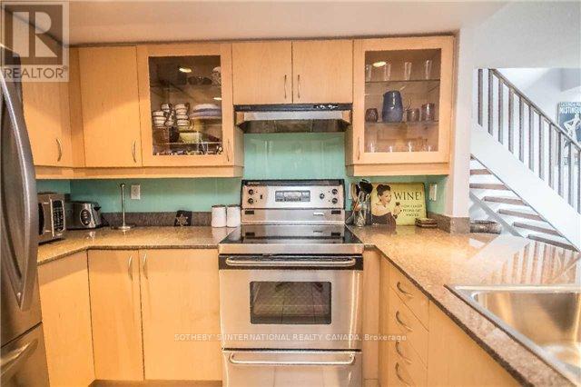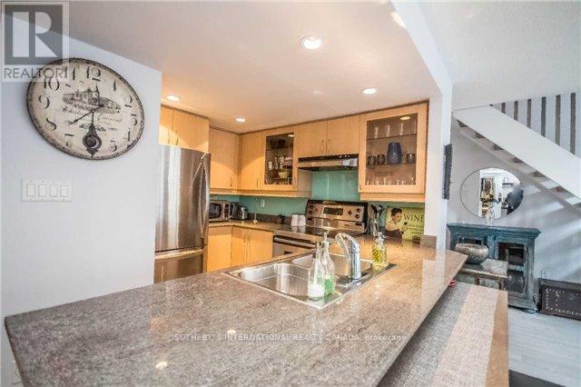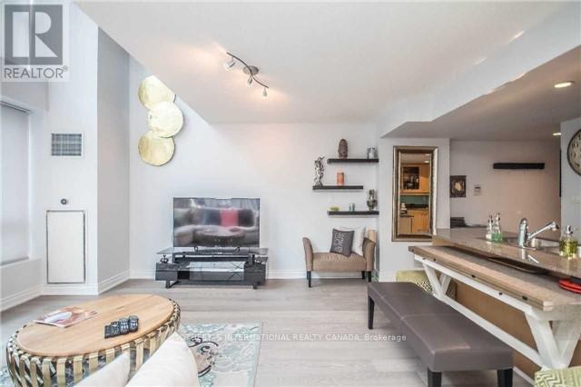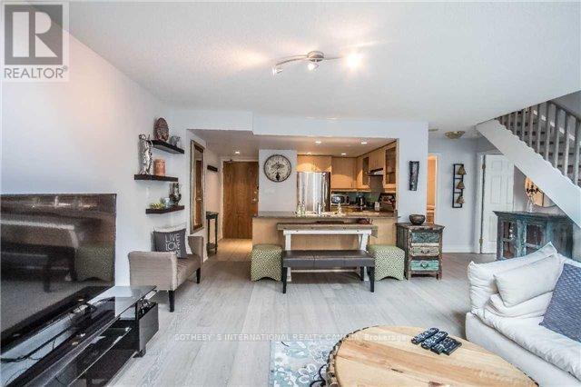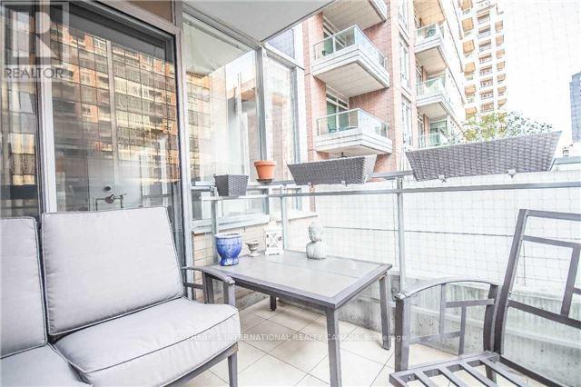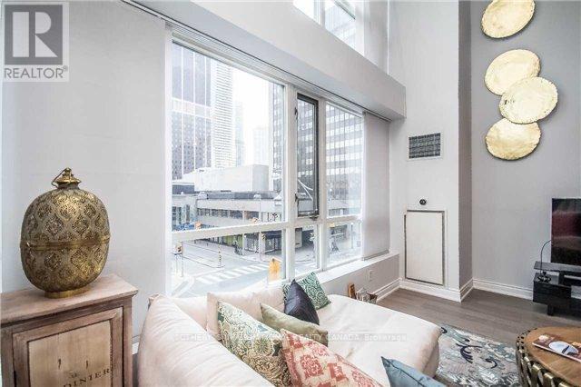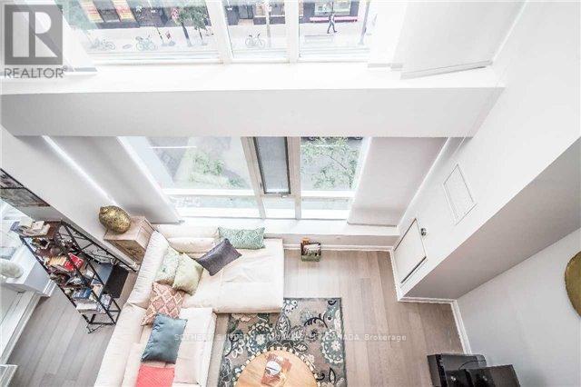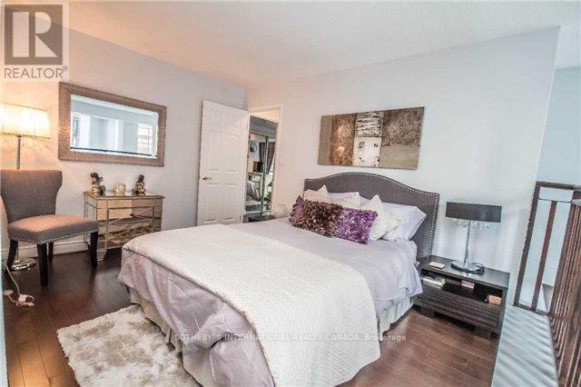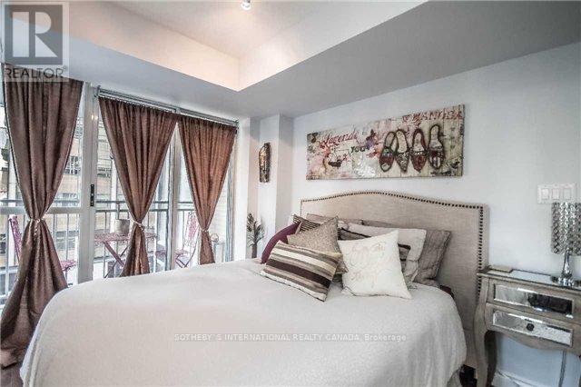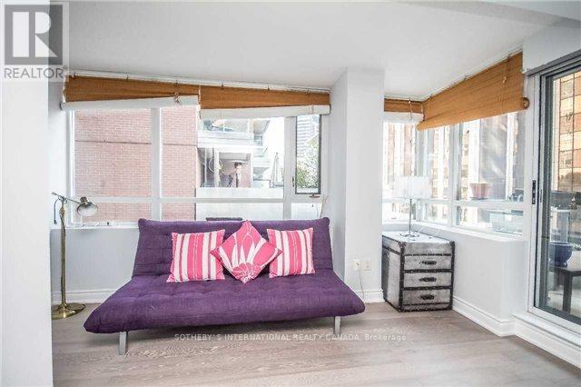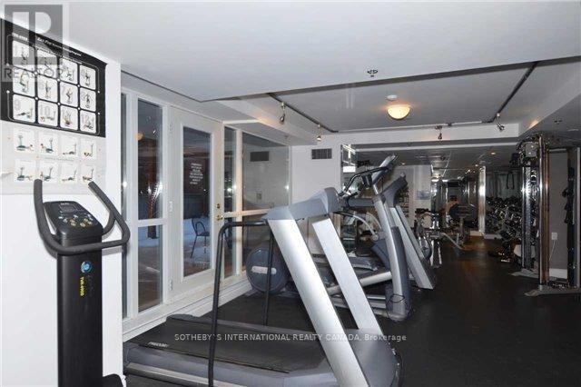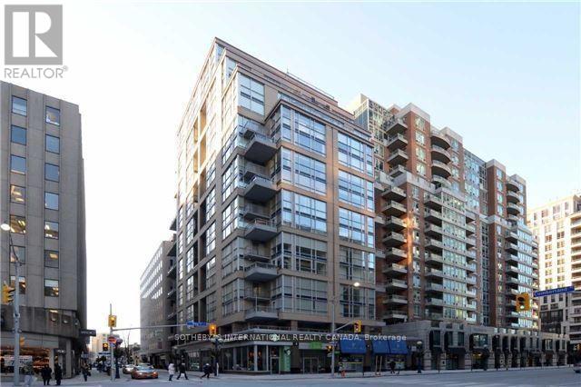3 Bedroom
3 Bathroom
1200 - 1399 sqft
Central Air Conditioning
Forced Air
$5,500 Monthly
Welcome to 80 Cumberland Street a rare, fully furnished 2-storey residence in the beating heart of Toronto's most iconic neighbourhood. With 1,310 square feet of beautifully designed living space, this 3-bedroom, 3-bathroom suite redefines sophisticated urban living.From the moment you enter, youre met with warm natural light, gleaming hardwood floors, and a layout that flows with purpose. The open-concept kitchen is dressed in granite, framed by sleek stainless steel, and designed to inspire whether youre crafting an espresso or hosting cocktails at dusk.Two private balconies extend the experience outdoors, offering a quiet moment above the city buzz. Upstairs, the bedrooms provide elegant retreat, each with generous space and thoughtful separation for privacy and function. Fully furnished with curated pieces that complement the architecture, the suite feels effortless stylish yet understated.Whether youre a professional seeking a turnkey lifestyle, a family desiring space without compromise, or a frequent traveler in need of a refined pied-à-terre, this residence delivers.And beyond your front door? Yorkville awaits with designer boutiques, Michelin-level dining, luxury lounges, and the Four Seasons just steps away. Transit is at your fingertips, but you may find you never need it. Includes 1 underground parking space. A rare opportunity to live above it all in every sense. (id:49269)
Property Details
|
MLS® Number
|
C12081060 |
|
Property Type
|
Single Family |
|
Community Name
|
Annex |
|
AmenitiesNearBy
|
Hospital, Public Transit, Schools |
|
CommunityFeatures
|
Pets Not Allowed, Community Centre |
|
Features
|
Balcony |
|
ParkingSpaceTotal
|
1 |
|
ViewType
|
City View |
Building
|
BathroomTotal
|
3 |
|
BedroomsAboveGround
|
3 |
|
BedroomsTotal
|
3 |
|
Amenities
|
Security/concierge, Exercise Centre, Party Room |
|
Appliances
|
Dishwasher, Dryer, Stove, Washer, Window Coverings, Refrigerator |
|
CoolingType
|
Central Air Conditioning |
|
ExteriorFinish
|
Concrete |
|
FlooringType
|
Hardwood |
|
HeatingFuel
|
Natural Gas |
|
HeatingType
|
Forced Air |
|
StoriesTotal
|
2 |
|
SizeInterior
|
1200 - 1399 Sqft |
|
Type
|
Apartment |
Parking
Land
|
Acreage
|
No |
|
LandAmenities
|
Hospital, Public Transit, Schools |
Rooms
| Level |
Type |
Length |
Width |
Dimensions |
|
Second Level |
Primary Bedroom |
4.29 m |
3.2 m |
4.29 m x 3.2 m |
|
Second Level |
Bedroom 2 |
3.81 m |
2.92 m |
3.81 m x 2.92 m |
|
Main Level |
Living Room |
5.76 m |
4.87 m |
5.76 m x 4.87 m |
|
Main Level |
Dining Room |
5.76 m |
4.8 m |
5.76 m x 4.8 m |
|
Main Level |
Kitchen |
2.58 m |
2.47 m |
2.58 m x 2.47 m |
|
Main Level |
Bedroom 3 |
4.29 m |
3.2 m |
4.29 m x 3.2 m |
https://www.realtor.ca/real-estate/28163762/309-80-cumberland-street-toronto-annex-annex

