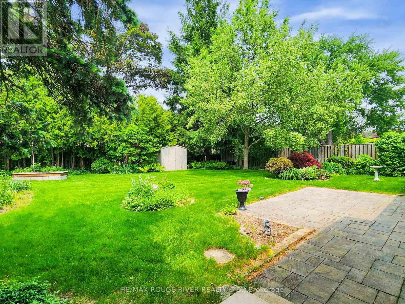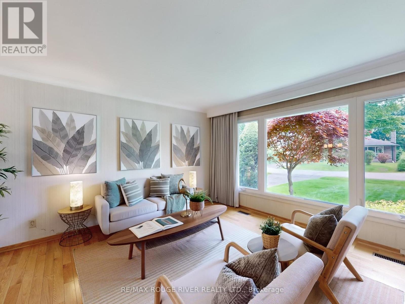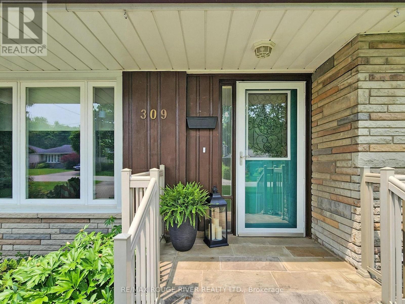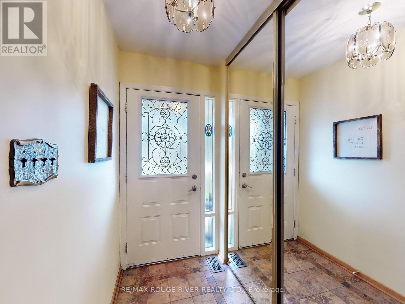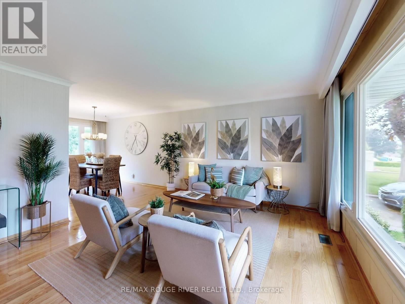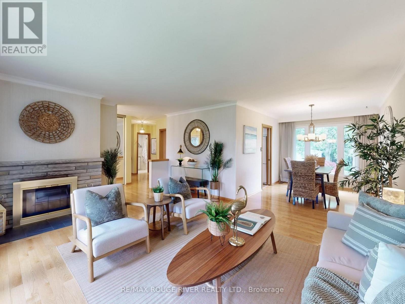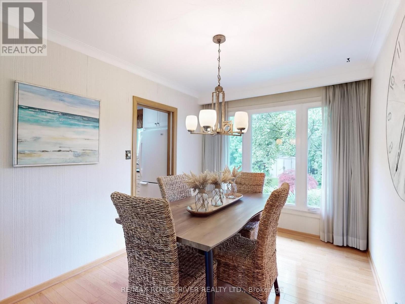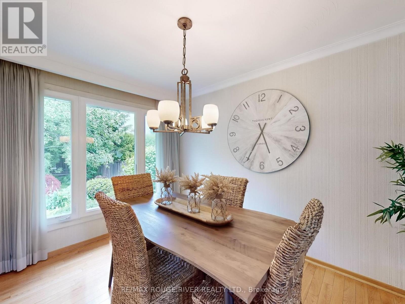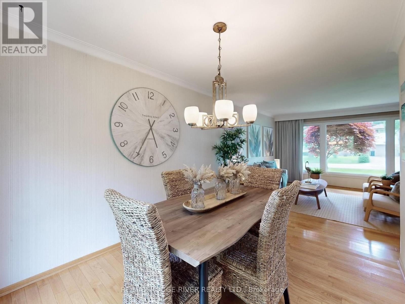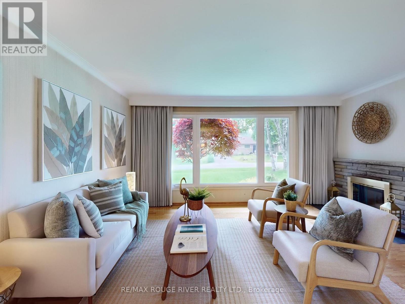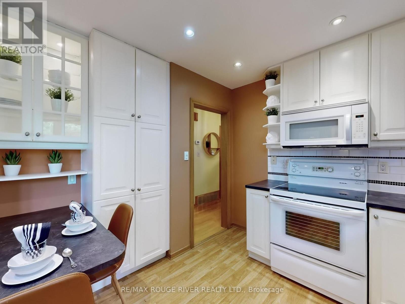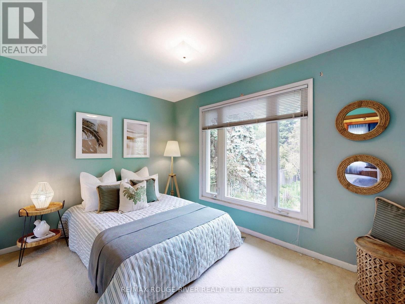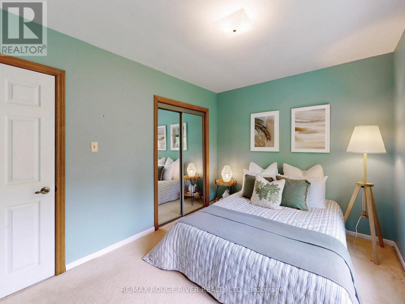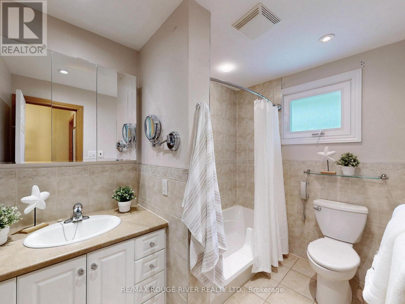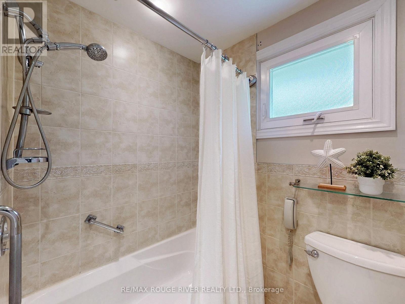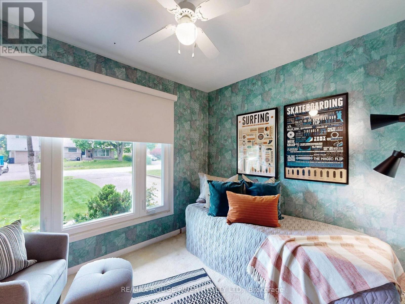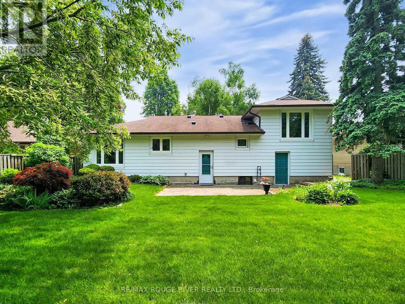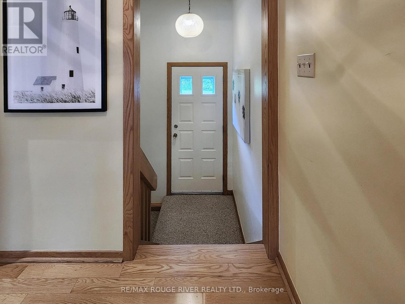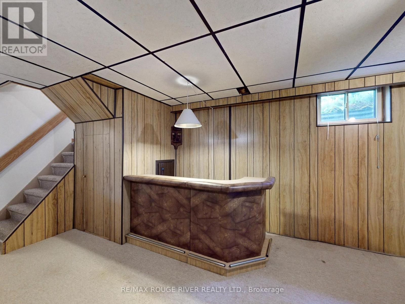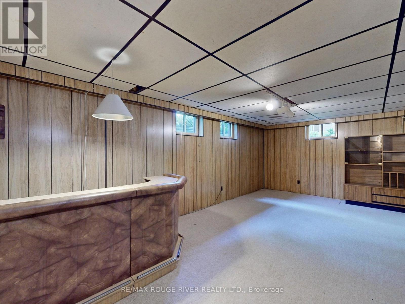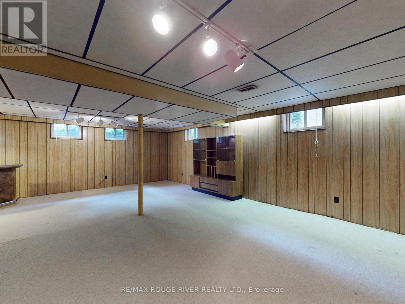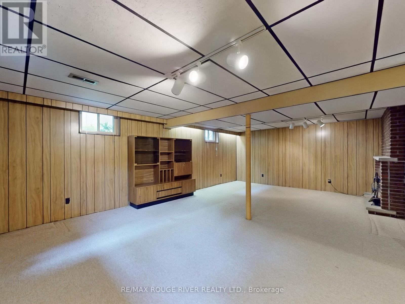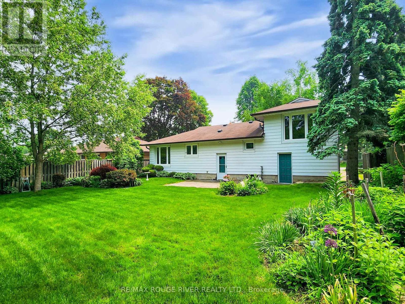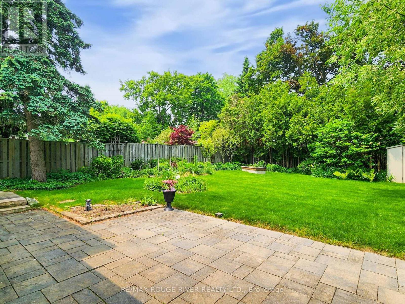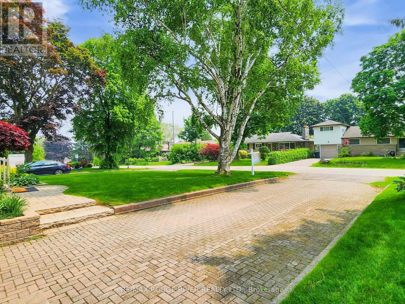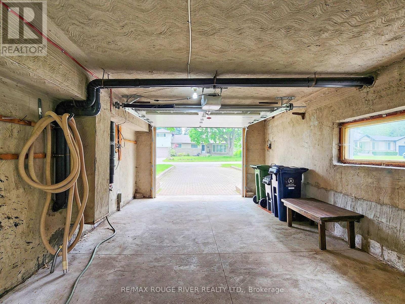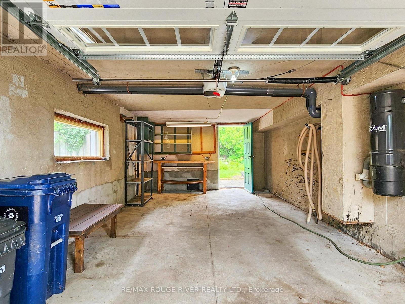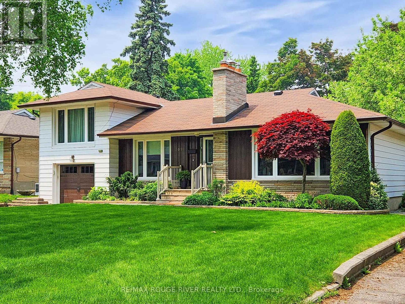309 Jaybell Grove Toronto (Rouge), Ontario M1C 2X4
$998,800
Prime West Rouge Lakeside Community: Sprawling Ranch Bungalow Nestled on a Premium 60' x 125' Pool-Size lot with Amazing Lush Garden Privacy. Longtime Owners have Lovingly Upgraded & Maintained this Family Home! Recently Renovated Kitchen, well designed with built-In features and overlooks this Gorgeous Perennial Garden Oasis. Three main bedrooms including King-Size Primary! Open Living & Dining Space has a Woodburning Fireplace with Electric Insert, and Quality Hardwood Flooring. Separate Entrance to the Basement with a Huge Recreation Room with Woodburning Fireplace & Gas Insert and Above Grade Windows, Storage & Utility Room, 2PC Bath & Laundry! Double driveway parks 6 cars + single garage with workshop. This is a Brick Bungalow similar to neighbouring properties. This white aluminum siding was added years ago simply as a personal preference. There is brick underneath the siding. Stroll to Excellent Schools, Rouge River & Beach, National Park, Waterfront Trails along the Lake. Quick access to TTC buses, Go Train & 401 for easy commuting! (id:49269)
Open House
This property has open houses!
2:00 pm
Ends at:4:00 pm
Property Details
| MLS® Number | E12204835 |
| Property Type | Single Family |
| Community Name | Rouge E10 |
| AmenitiesNearBy | Beach, Park, Schools, Public Transit |
| Features | Wooded Area, Flat Site, Level, Paved Yard |
| ParkingSpaceTotal | 7 |
| Structure | Porch, Patio(s) |
Building
| BathroomTotal | 2 |
| BedroomsAboveGround | 3 |
| BedroomsTotal | 3 |
| Amenities | Fireplace(s) |
| Appliances | Garage Door Opener Remote(s), Central Vacuum, Blinds, Dishwasher, Dryer, Microwave, Stove, Washer, Window Coverings, Refrigerator |
| ArchitecturalStyle | Bungalow |
| BasementDevelopment | Finished |
| BasementFeatures | Separate Entrance |
| BasementType | N/a (finished) |
| ConstructionStyleAttachment | Detached |
| CoolingType | Central Air Conditioning |
| ExteriorFinish | Aluminum Siding, Brick |
| FireplacePresent | Yes |
| FireplaceTotal | 2 |
| FlooringType | Hardwood, Carpeted |
| FoundationType | Block |
| HalfBathTotal | 1 |
| HeatingFuel | Natural Gas |
| HeatingType | Forced Air |
| StoriesTotal | 1 |
| SizeInterior | 1100 - 1500 Sqft |
| Type | House |
| UtilityWater | Municipal Water |
Parking
| Attached Garage | |
| Garage |
Land
| Acreage | No |
| LandAmenities | Beach, Park, Schools, Public Transit |
| Sewer | Sanitary Sewer |
| SizeDepth | 125 Ft |
| SizeFrontage | 60 Ft |
| SizeIrregular | 60 X 125 Ft |
| SizeTotalText | 60 X 125 Ft |
| SurfaceWater | Lake/pond |
Rooms
| Level | Type | Length | Width | Dimensions |
|---|---|---|---|---|
| Lower Level | Family Room | 8.49 m | 7.3 m | 8.49 m x 7.3 m |
| Lower Level | Workshop | 5.58 m | 3.28 m | 5.58 m x 3.28 m |
| Lower Level | Laundry Room | 2.06 m | 1.84 m | 2.06 m x 1.84 m |
| Main Level | Foyer | 2.89 m | 1.28 m | 2.89 m x 1.28 m |
| Main Level | Living Room | 5.2 m | 7.46 m | 5.2 m x 7.46 m |
| Main Level | Dining Room | 5.2 m | 7.46 m | 5.2 m x 7.46 m |
| Main Level | Kitchen | 3.72 m | 3.18 m | 3.72 m x 3.18 m |
| Main Level | Bedroom 3 | 3.14 m | 2.69 m | 3.14 m x 2.69 m |
| Upper Level | Primary Bedroom | 3.67 m | 3.31 m | 3.67 m x 3.31 m |
| Upper Level | Bedroom 2 | 3.67 m | 2.7 m | 3.67 m x 2.7 m |
https://www.realtor.ca/real-estate/28434874/309-jaybell-grove-toronto-rouge-rouge-e10
Interested?
Contact us for more information


