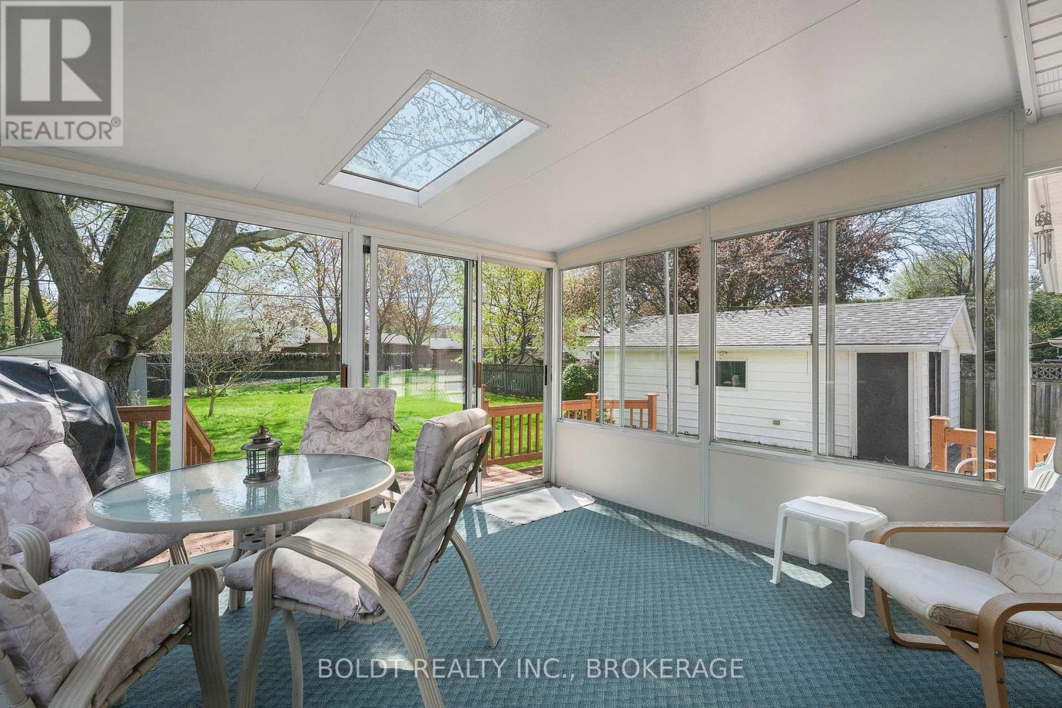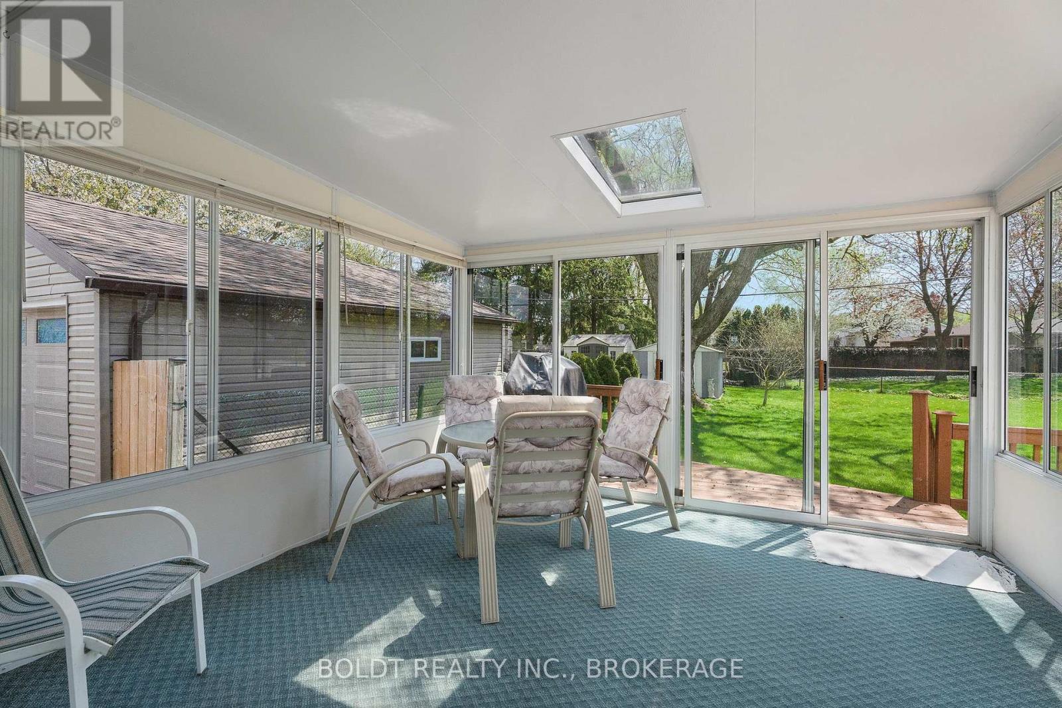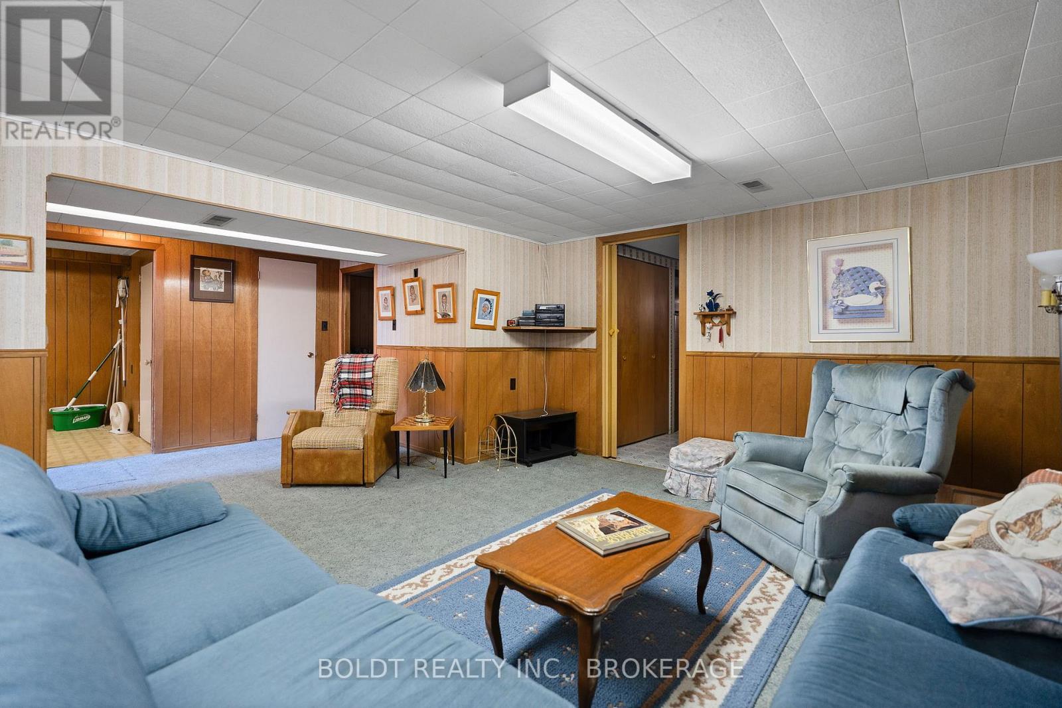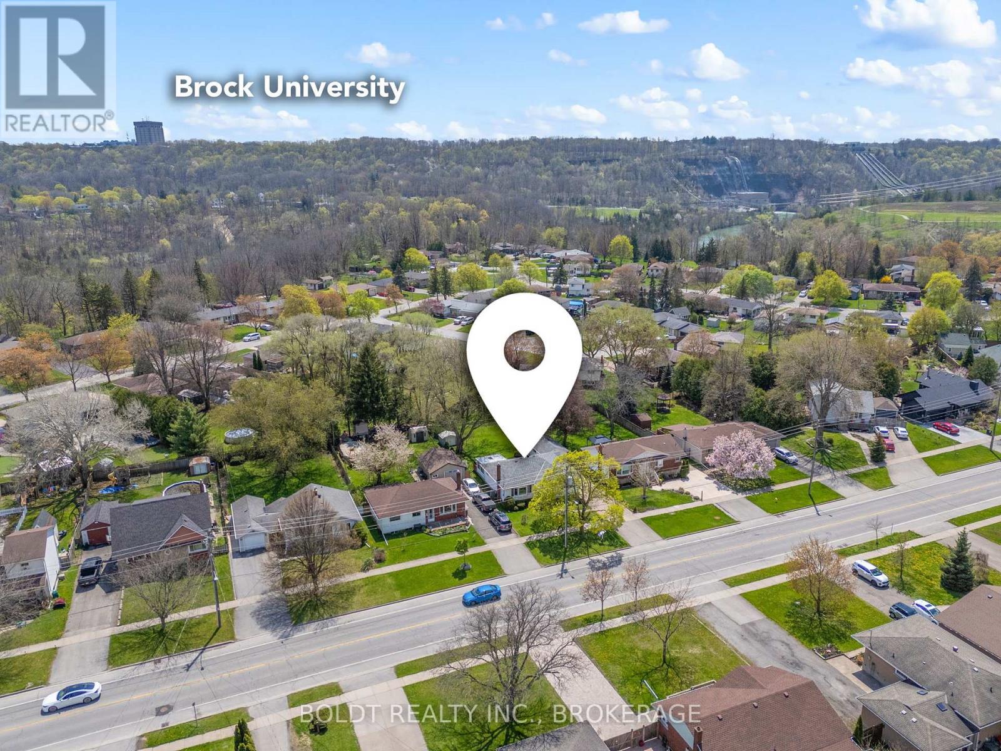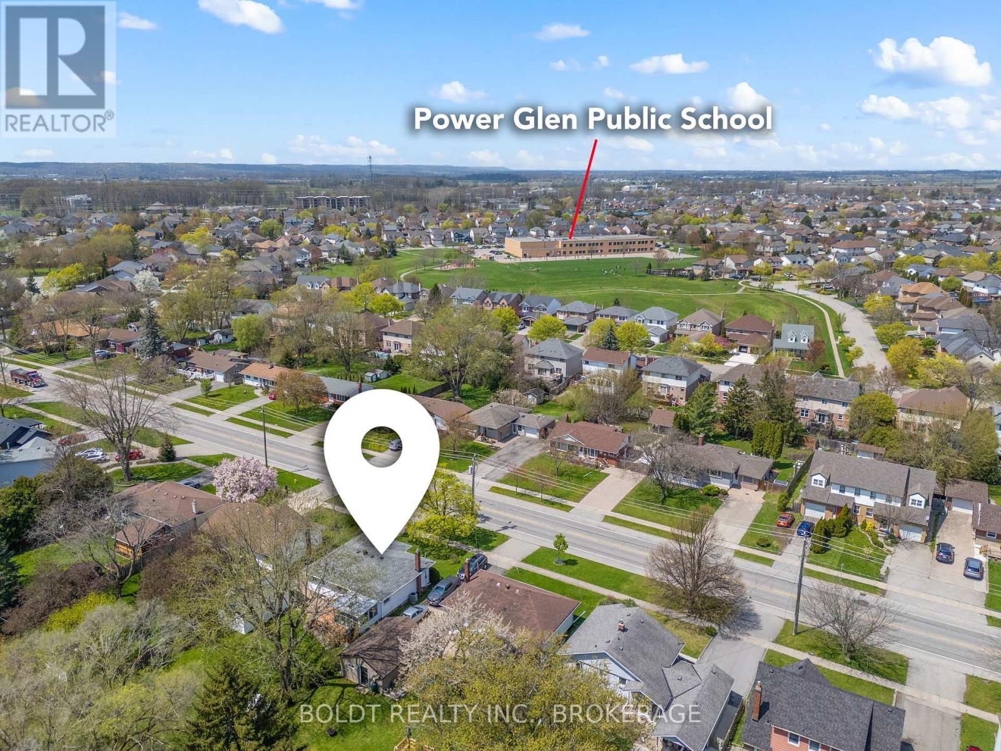4 Bedroom
2 Bathroom
1100 - 1500 sqft
Bungalow
Fireplace
Central Air Conditioning
Forced Air
$574,900
Charming Bungalow on Oversized Lot in St. Catharines. Welcome to this delightful bungalow nestled in a quiet and sought-after neighborhood in St. Catharines. Sitting on an impressive 60 x 140 ft lot, this home offers space, comfort, and outdoor features that are perfect for families, entertainers, and hobbyists alike.Inside, you'll find three spacious bedrooms on the main floor and an additional bedroom in the fully finished basement ideal for guests, a home office, or a growing family. The layout is both functional and inviting, offering cozy living spaces filled with natural light. Step outside and enjoy the covered sunroom, perfect for relaxing in any weather, or entertain guests on the deck with the convenience of a natural gas line ready for your BBQ. The fully fenced backyard also features a beautiful mature tree, providing shade and charm, and a handy storage shed for your outdoor tools.For those who love to tinker or need extra power, the home includes an upgraded 200 amp electrical service plus a 15 amp service in the detached garage, making it ideal for a workshop or electric vehicle charging.This property offers a rare combination of indoor comfort and outdoor versatility. Dont miss your chance to own this special home in the heart of St. Catharines! ROOF (2018) FURNACE AND A/C (2010) HOT WATER HEATER IS OWNED.(2010) GAS STOVE. 200 AMP SERVICE. HARDWOOD FLOORING UNDER ALL CARPETS. ELECTRIC FIREPLACE (id:49269)
Property Details
|
MLS® Number
|
X12122598 |
|
Property Type
|
Single Family |
|
Community Name
|
462 - Rykert/Vansickle |
|
ParkingSpaceTotal
|
7 |
Building
|
BathroomTotal
|
2 |
|
BedroomsAboveGround
|
4 |
|
BedroomsTotal
|
4 |
|
Age
|
51 To 99 Years |
|
Appliances
|
Dryer, Stove, Washer, Window Coverings, Refrigerator |
|
ArchitecturalStyle
|
Bungalow |
|
BasementDevelopment
|
Partially Finished |
|
BasementFeatures
|
Separate Entrance |
|
BasementType
|
N/a (partially Finished) |
|
ConstructionStyleAttachment
|
Detached |
|
CoolingType
|
Central Air Conditioning |
|
ExteriorFinish
|
Vinyl Siding |
|
FireplacePresent
|
Yes |
|
FoundationType
|
Block |
|
HalfBathTotal
|
1 |
|
HeatingFuel
|
Natural Gas |
|
HeatingType
|
Forced Air |
|
StoriesTotal
|
1 |
|
SizeInterior
|
1100 - 1500 Sqft |
|
Type
|
House |
|
UtilityWater
|
Municipal Water |
Parking
Land
|
Acreage
|
No |
|
Sewer
|
Sanitary Sewer |
|
SizeDepth
|
140 Ft |
|
SizeFrontage
|
60 Ft |
|
SizeIrregular
|
60 X 140 Ft |
|
SizeTotalText
|
60 X 140 Ft |
Rooms
| Level |
Type |
Length |
Width |
Dimensions |
|
Basement |
Bedroom 4 |
|
|
Measurements not available |
|
Basement |
Bathroom |
2 m |
3 m |
2 m x 3 m |
|
Main Level |
Bedroom |
4.1 m |
3.35 m |
4.1 m x 3.35 m |
|
Main Level |
Bedroom 2 |
2.89 m |
3.04 m |
2.89 m x 3.04 m |
|
Main Level |
Bedroom 3 |
3.96 m |
3.04 m |
3.96 m x 3.04 m |
|
Main Level |
Kitchen |
3.96 m |
3.32 m |
3.96 m x 3.32 m |
|
Main Level |
Bathroom |
2.13 m |
2.95 m |
2.13 m x 2.95 m |
|
Main Level |
Living Room |
4.96 m |
3 m |
4.96 m x 3 m |
https://www.realtor.ca/real-estate/28256512/309-pelham-road-st-catharines-rykertvansickle-462-rykertvansickle

















