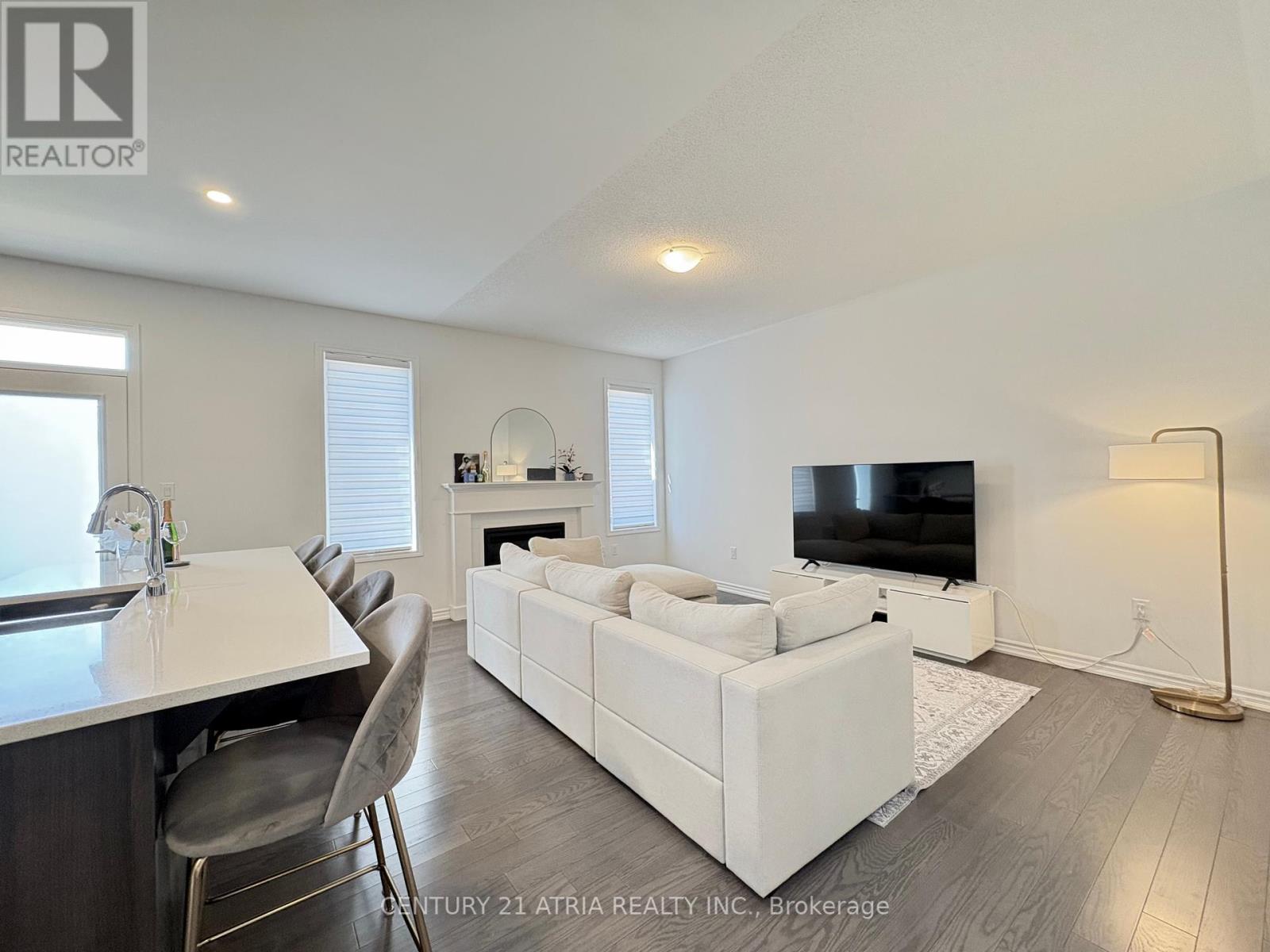4 Bedroom
3 Bathroom
2000 - 2500 sqft
Fireplace
Central Air Conditioning
Forced Air
$1,289,000
This stunning Home In The Highly Desirable New Seaton Community In Pickering, Approx. 2.5 Year old house. offers a contemporary design with a spacious layout. Featuring 4 bedrooms and 2.5 bathrooms, including a primary room with a walk-in closet and 5 piece ensuite bathroom, this home provides plenty of room for comfortable living. The kitchen boasts stainless steel appliances, upgraded large size quartz center Island, Pot Lights and ample cabinet space, while the open-concept main floor is filled with natural light, Fireplace For Cozy Winter. Conveniently located laundry on the second floor. The unfinished basement offers potential for customization. Situated in a desirable neighborhood, this home is close to parks, schools, shopping, and all amenities, with easy access to highways (407 & 401) and public transit. A Must See! (id:49269)
Property Details
|
MLS® Number
|
E12065908 |
|
Property Type
|
Single Family |
|
Community Name
|
Rural Pickering |
|
ParkingSpaceTotal
|
2 |
Building
|
BathroomTotal
|
3 |
|
BedroomsAboveGround
|
4 |
|
BedroomsTotal
|
4 |
|
Age
|
0 To 5 Years |
|
Amenities
|
Fireplace(s) |
|
Appliances
|
Dishwasher, Dryer, Stove, Washer, Window Coverings, Refrigerator |
|
BasementType
|
Full |
|
ConstructionStyleAttachment
|
Detached |
|
CoolingType
|
Central Air Conditioning |
|
ExteriorFinish
|
Brick |
|
FireplacePresent
|
Yes |
|
FlooringType
|
Hardwood, Carpeted |
|
FoundationType
|
Brick |
|
HalfBathTotal
|
1 |
|
HeatingFuel
|
Natural Gas |
|
HeatingType
|
Forced Air |
|
StoriesTotal
|
2 |
|
SizeInterior
|
2000 - 2500 Sqft |
|
Type
|
House |
|
UtilityWater
|
Municipal Water |
Parking
Land
|
Acreage
|
No |
|
Sewer
|
Sanitary Sewer |
|
SizeDepth
|
90 Ft ,3 In |
|
SizeFrontage
|
30 Ft ,1 In |
|
SizeIrregular
|
30.1 X 90.3 Ft |
|
SizeTotalText
|
30.1 X 90.3 Ft |
Rooms
| Level |
Type |
Length |
Width |
Dimensions |
|
Second Level |
Primary Bedroom |
4.94 m |
3.78 m |
4.94 m x 3.78 m |
|
Second Level |
Bedroom 2 |
3.05 m |
3.17 m |
3.05 m x 3.17 m |
|
Second Level |
Bedroom 3 |
3.05 m |
3.47 m |
3.05 m x 3.47 m |
|
Second Level |
Bedroom 4 |
2.8 m |
3.05 m |
2.8 m x 3.05 m |
|
Ground Level |
Office |
2.74 m |
2.07 m |
2.74 m x 2.07 m |
|
Ground Level |
Dining Room |
3.41 m |
3.05 m |
3.41 m x 3.05 m |
|
Ground Level |
Family Room |
4.88 m |
3.69 m |
4.88 m x 3.69 m |
|
Ground Level |
Kitchen |
4.88 m |
2.8 m |
4.88 m x 2.8 m |
https://www.realtor.ca/real-estate/28129397/3090-mulberry-lane-pickering-rural-pickering

























