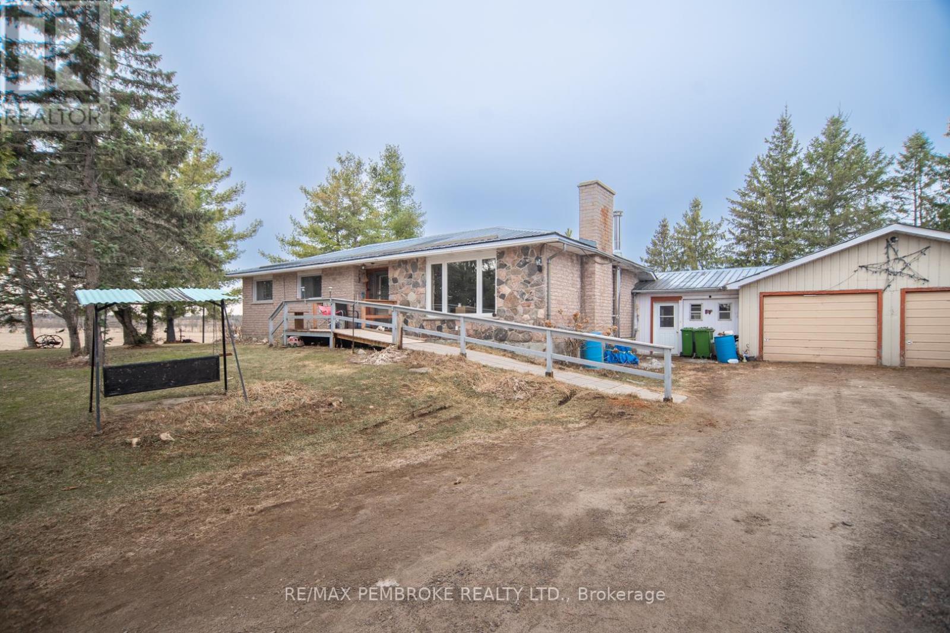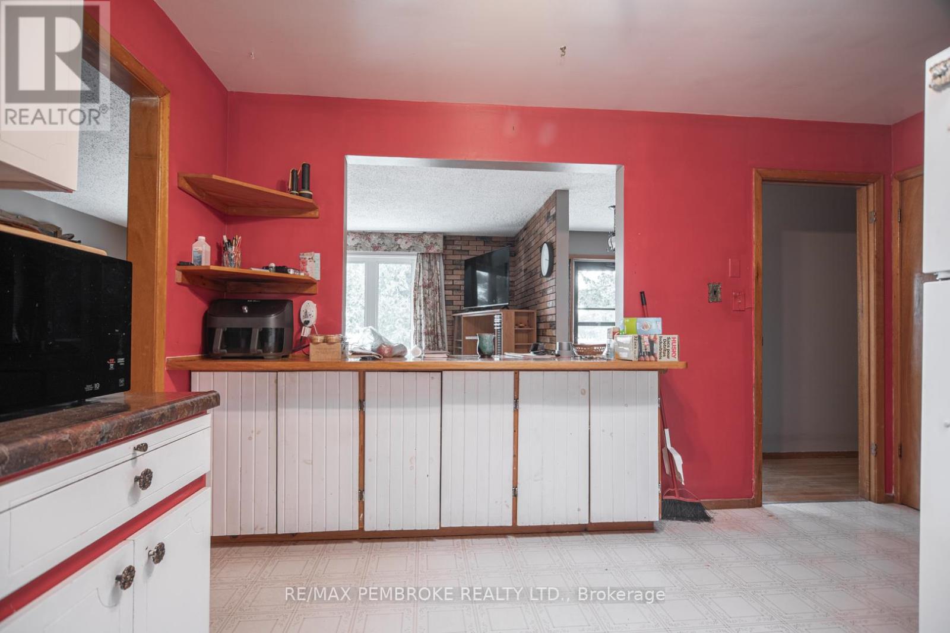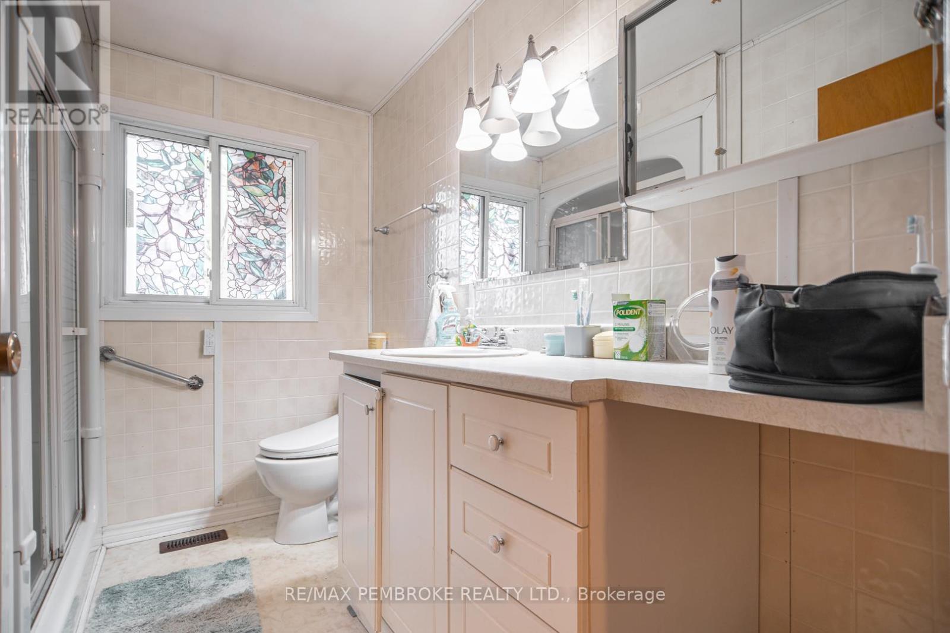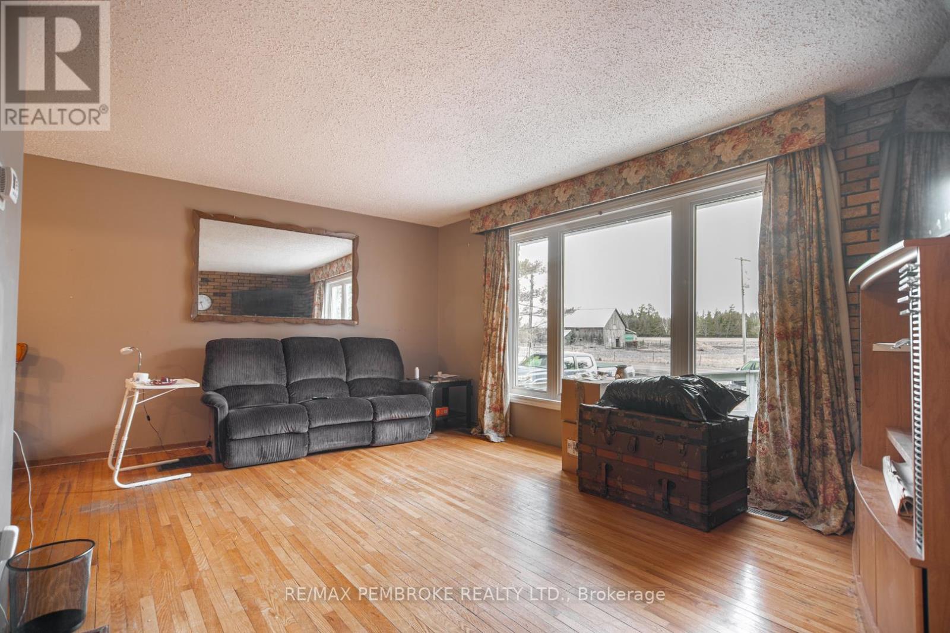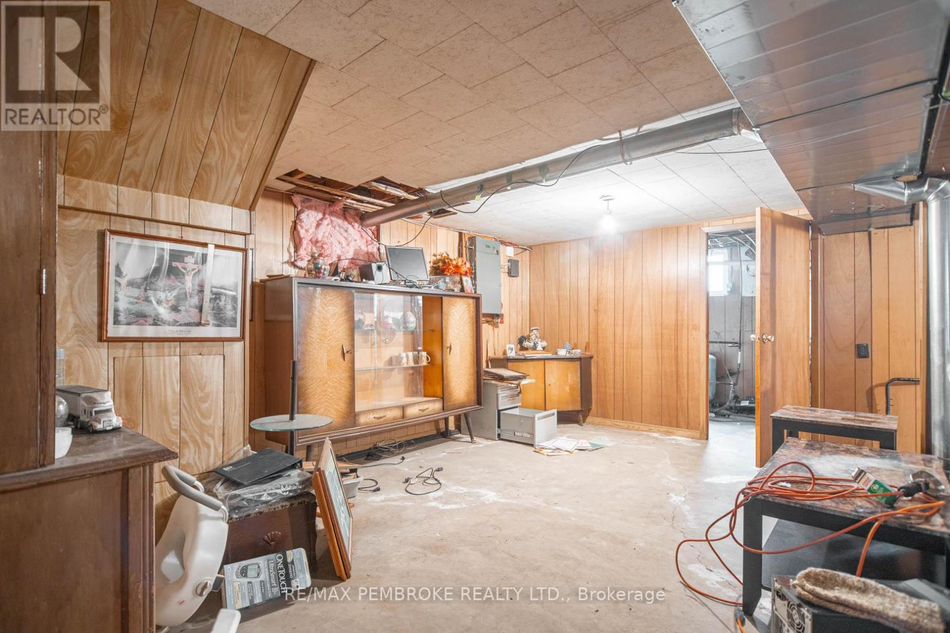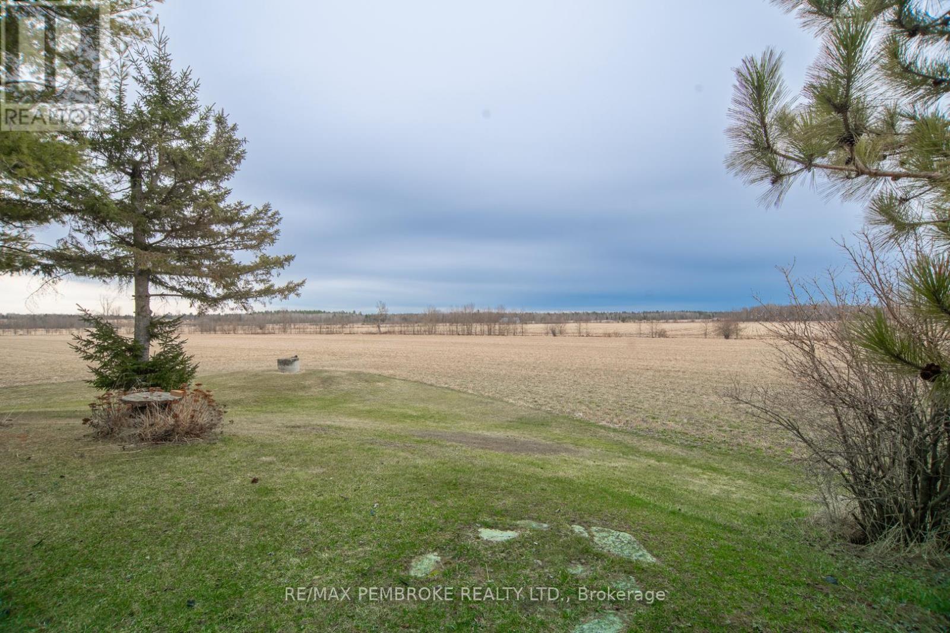3 Bedroom
2 Bathroom
1100 - 1500 sqft
Bungalow
Central Air Conditioning
Forced Air
Acreage
$429,900
This solid 3 bedroom bungalow sits on almost 8 acres of land with tons of possibilities. The main level features a good sized living, a country style kitchen and adjoining dining area. Completing the main floor are two spacious bedrooms, a full washroom and main floor laundry room that could be reverted back into a third main floor bedroom. At the back of the home is a large and bright sun-room, perfect for entertaining. Off the sun-room is a closed in breezeway that leads to a large two car garage. The full basement is waiting for future development. A maintenance free steel roof, propane heating and central air complete the package. The home has a ton of possibilities and is waiting for a new owner to add some TLC and bring it back to top form. 48 hour irrevocable on offers. (id:49269)
Property Details
|
MLS® Number
|
X12088308 |
|
Property Type
|
Single Family |
|
Community Name
|
531 - Laurentian Valley |
|
CommunityFeatures
|
School Bus |
|
EquipmentType
|
None |
|
Features
|
Level Lot, Irregular Lot Size, Rolling, Backs On Greenbelt, Flat Site, Carpet Free |
|
ParkingSpaceTotal
|
8 |
|
RentalEquipmentType
|
None |
|
ViewType
|
View, Valley View |
Building
|
BathroomTotal
|
2 |
|
BedroomsAboveGround
|
2 |
|
BedroomsBelowGround
|
1 |
|
BedroomsTotal
|
3 |
|
Age
|
51 To 99 Years |
|
Appliances
|
Dishwasher, Dryer, Stove, Washer, Refrigerator |
|
ArchitecturalStyle
|
Bungalow |
|
BasementDevelopment
|
Partially Finished |
|
BasementType
|
Full (partially Finished) |
|
ConstructionStyleAttachment
|
Detached |
|
CoolingType
|
Central Air Conditioning |
|
ExteriorFinish
|
Stone, Vinyl Siding |
|
FireProtection
|
Smoke Detectors |
|
FoundationType
|
Block |
|
HalfBathTotal
|
1 |
|
HeatingFuel
|
Propane |
|
HeatingType
|
Forced Air |
|
StoriesTotal
|
1 |
|
SizeInterior
|
1100 - 1500 Sqft |
|
Type
|
House |
|
UtilityWater
|
Dug Well |
Parking
Land
|
Acreage
|
Yes |
|
Sewer
|
Septic System |
|
SizeDepth
|
292 Ft ,3 In |
|
SizeFrontage
|
790 Ft ,4 In |
|
SizeIrregular
|
790.4 X 292.3 Ft |
|
SizeTotalText
|
790.4 X 292.3 Ft|5 - 9.99 Acres |
|
ZoningDescription
|
Residential Agriculture |
Rooms
| Level |
Type |
Length |
Width |
Dimensions |
|
Basement |
Utility Room |
550 m |
380 m |
550 m x 380 m |
|
Basement |
Bathroom |
180 m |
373 m |
180 m x 373 m |
|
Basement |
Family Room |
704 m |
726 m |
704 m x 726 m |
|
Basement |
Bedroom 3 |
520 m |
384 m |
520 m x 384 m |
|
Main Level |
Kitchen |
380 m |
402 m |
380 m x 402 m |
|
Main Level |
Dining Room |
380 m |
272 m |
380 m x 272 m |
|
Main Level |
Living Room |
522 m |
355 m |
522 m x 355 m |
|
Main Level |
Primary Bedroom |
360 m |
425 m |
360 m x 425 m |
|
Main Level |
Bedroom 2 |
284 m |
347 m |
284 m x 347 m |
|
Main Level |
Laundry Room |
250 m |
245 m |
250 m x 245 m |
|
Main Level |
Bathroom |
277 m |
257 m |
277 m x 257 m |
|
Main Level |
Sunroom |
280 m |
800 m |
280 m x 800 m |
Utilities
https://www.realtor.ca/real-estate/28180419/3091-micksburg-road-laurentian-valley-531-laurentian-valley

