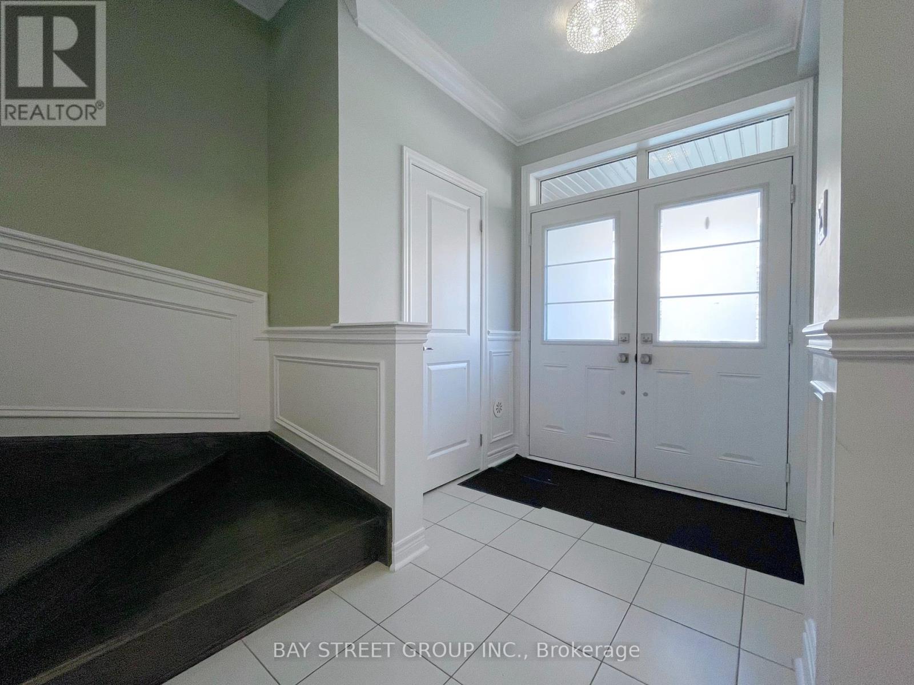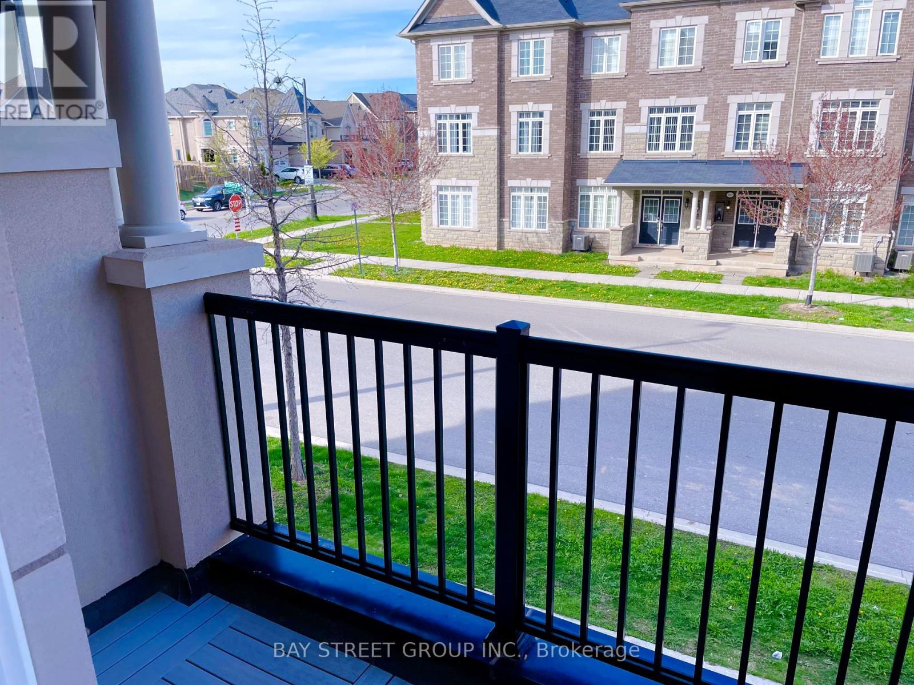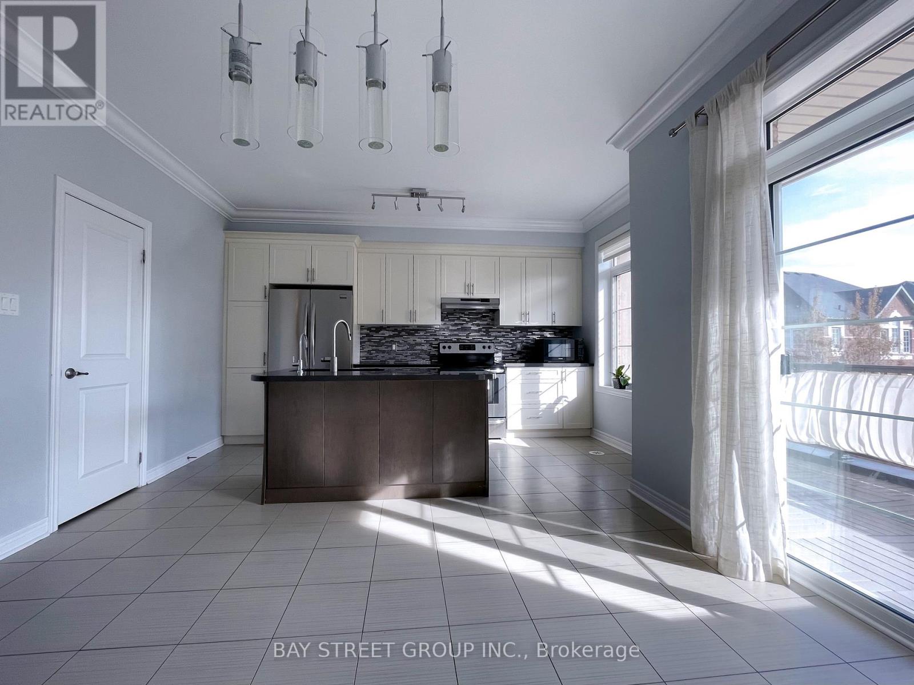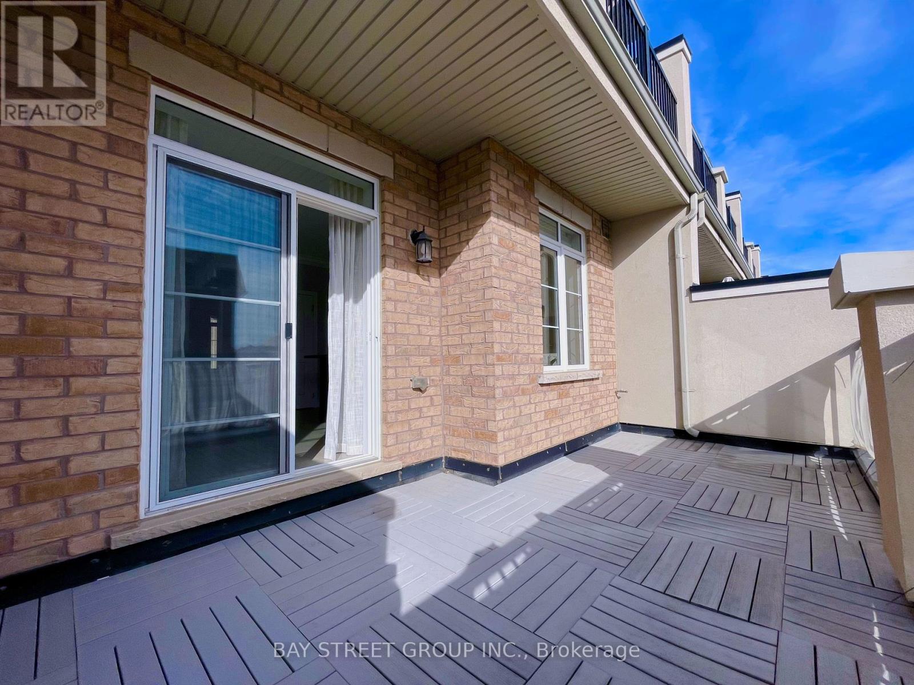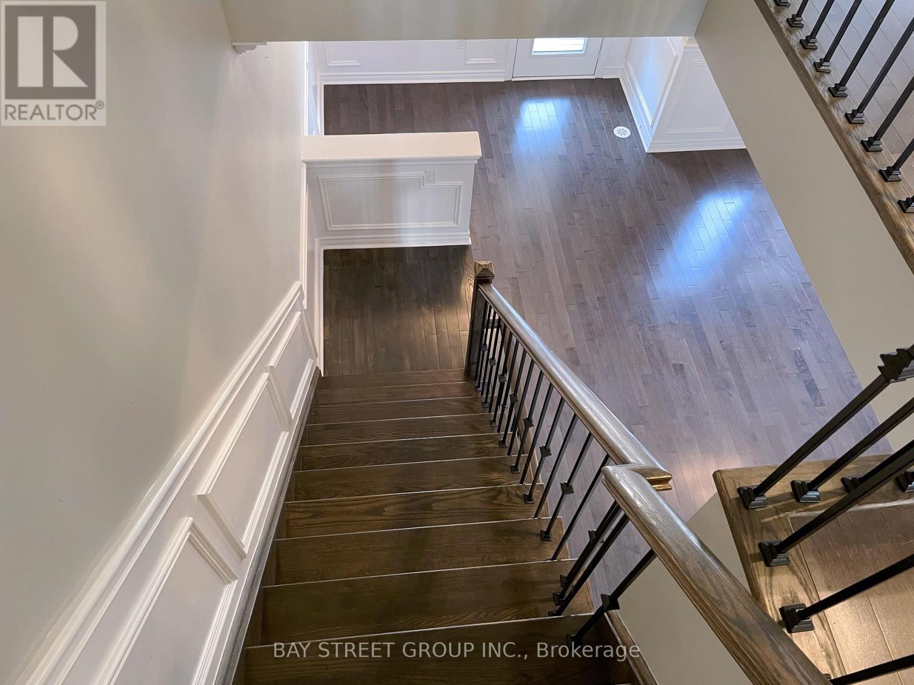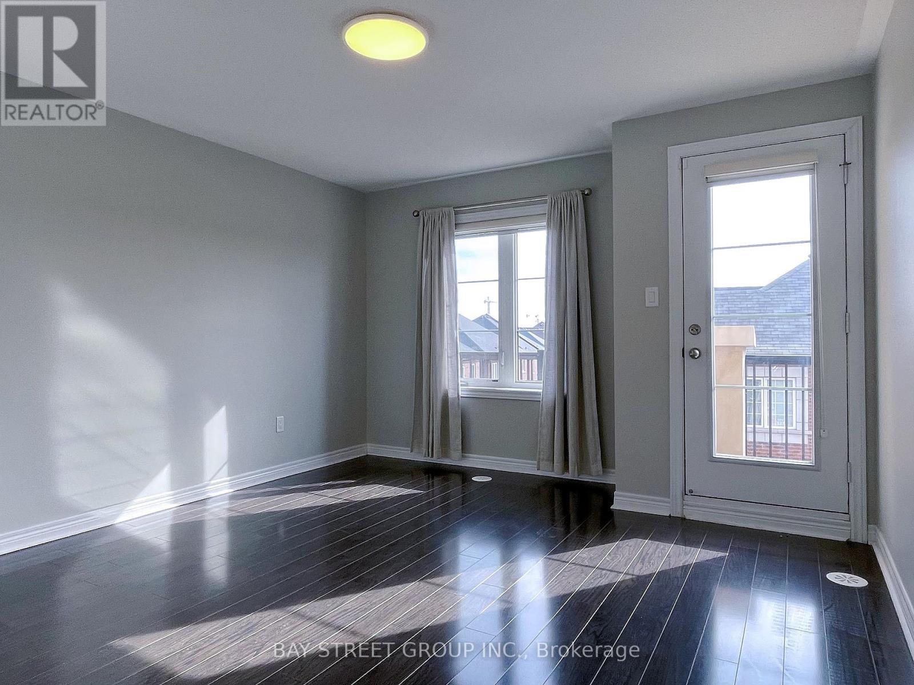416-218-8800
admin@hlfrontier.com
3096 Preserve Drive Oakville, Ontario L6M 0T8
3 Bedroom
4 Bathroom
Central Air Conditioning
Forced Air
$3,600 Monthly
Fabulous Stone & Stucco, 3 Bedroom, 4 Bathroom, Double Garage, Large Deck Freehold Townhouse In Oakville 3 Bedrooms, Fantastic Location! Minutes To Schools, Parks, Trails, Shopping, Hwys, Hospital & More! Approx.1900 Sq Ft. With Beautiful Wainscoting Walls Throughout. Large Entertainers Kitchen Stainless Steel Appliances, Quartz Countertops, Custom Backsplash, Breakfast Island, Walk-Out To Balcony. Spacious Living Room With Office Nook Area, Walk Out To Outdoor Balcony. Master Features Walk In Closet And Terrace Access. 4 Piece Bath W Deep Soaker Tub. (id:49269)
Property Details
| MLS® Number | W9352407 |
| Property Type | Single Family |
| Community Name | Rural Oakville |
| ParkingSpaceTotal | 2 |
Building
| BathroomTotal | 4 |
| BedroomsAboveGround | 3 |
| BedroomsTotal | 3 |
| Appliances | Blinds, Dishwasher, Dryer, Refrigerator, Stove, Washer |
| ConstructionStyleAttachment | Attached |
| CoolingType | Central Air Conditioning |
| ExteriorFinish | Stone, Stucco |
| FlooringType | Tile, Hardwood |
| FoundationType | Unknown |
| HalfBathTotal | 2 |
| HeatingFuel | Natural Gas |
| HeatingType | Forced Air |
| StoriesTotal | 3 |
| Type | Row / Townhouse |
| UtilityWater | Municipal Water |
Parking
| Garage |
Land
| Acreage | No |
| Sewer | Sanitary Sewer |
Rooms
| Level | Type | Length | Width | Dimensions |
|---|---|---|---|---|
| Second Level | Kitchen | 2.8 m | 4.3 m | 2.8 m x 4.3 m |
| Second Level | Dining Room | 4.14 m | 3 m | 4.14 m x 3 m |
| Second Level | Living Room | 4 m | 4.5 m | 4 m x 4.5 m |
| Third Level | Primary Bedroom | 3.2 m | 4.6 m | 3.2 m x 4.6 m |
| Third Level | Bedroom 2 | 3.35 m | 3.3 m | 3.35 m x 3.3 m |
| Third Level | Bedroom 3 | 3.35 m | 3.3 m | 3.35 m x 3.3 m |
| Ground Level | Family Room | 4 m | 3 m | 4 m x 3 m |
https://www.realtor.ca/real-estate/27421992/3096-preserve-drive-oakville-rural-oakville
Interested?
Contact us for more information



