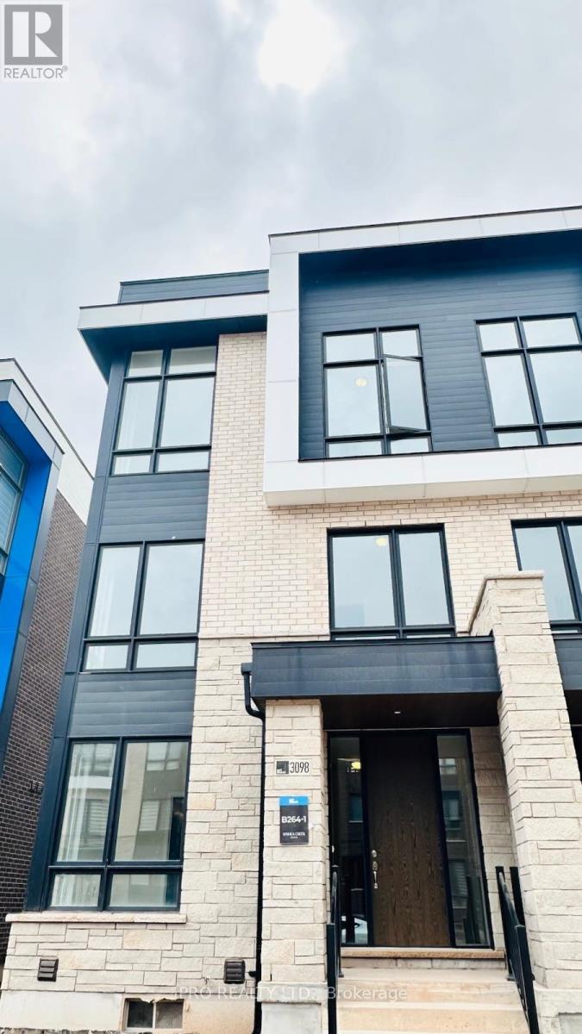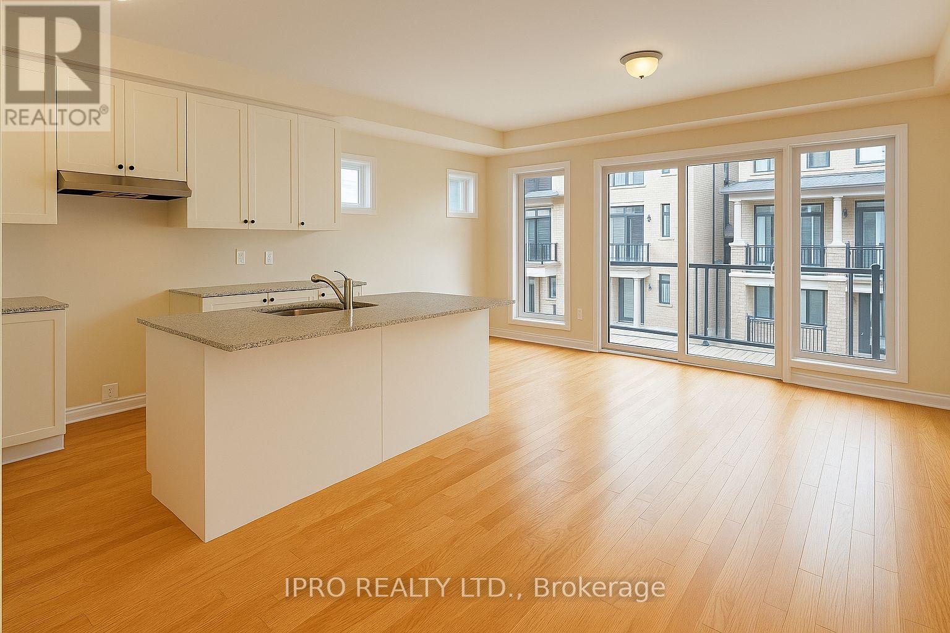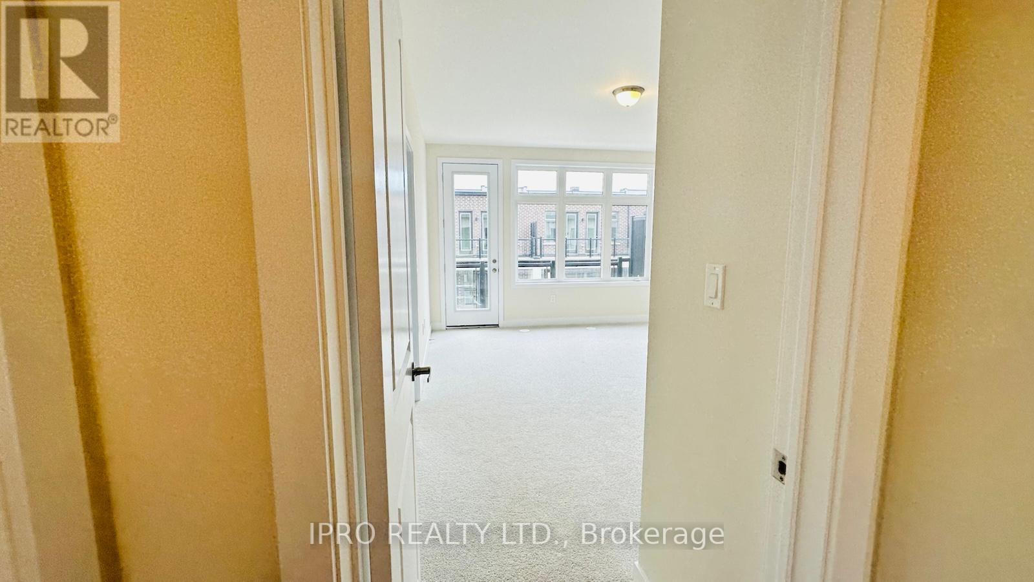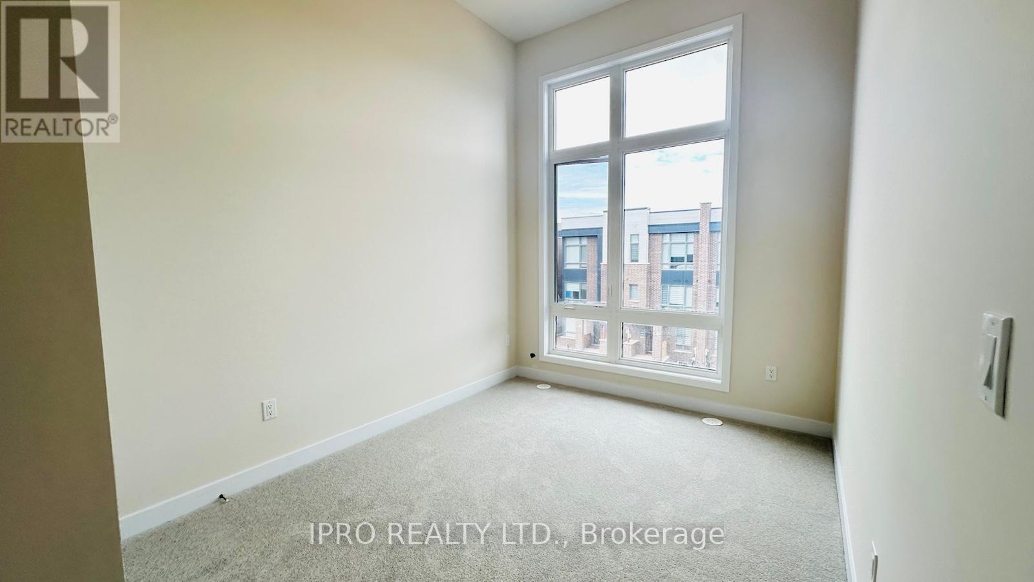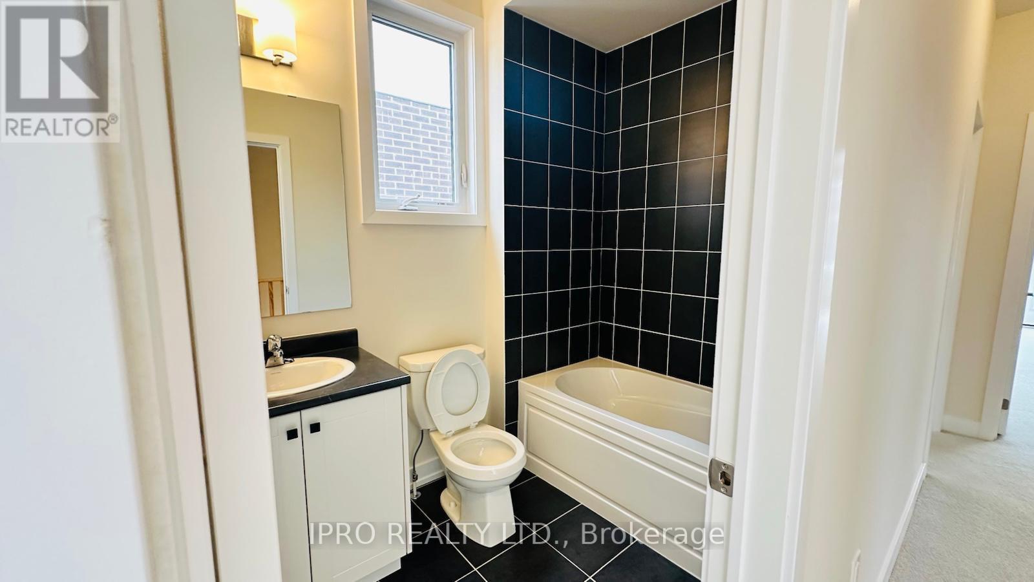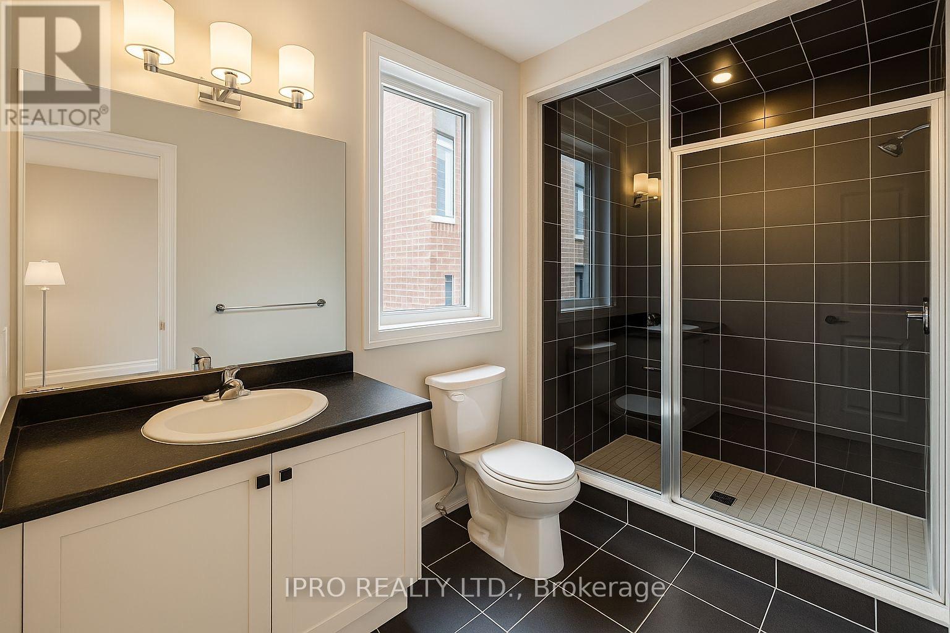4 Bedroom
4 Bathroom
2000 - 2500 sqft
Central Air Conditioning
Forced Air
$3,700 Monthly
Welcome to 3098 Meadowridge drive, Brand new, never lived in a stunning 3-story End unit townhome in one of Oakville's most sought-after neighborhoods. Truly A Masterpiece, Carrying All The Features Of A Detached House. This Modern Style Townhouse Welcomes You With Beautiful Bedroom And 3pc Bathroom On Ground Floor. Enter The 2nd Floor To Find Lavish Living/Dining Room, Family Room, Den/Office . Soaring 10ft Ceiling On 2nd Floor And 9ft Ceiling On Ground & 3rd Floor, Unbelievable 12ft Ceiling In 2nd And 3rd Bedrooms, 8ft Doors On 2nd floor (Never Heard Before Features), 3rd Floor Greets You With Primary Bedroom Having Gorgeous 5pc Ensuite With Free Standing Tub, Frameless Glass Shower, Upgraded Quartz Counter With Double Sink. Also Find 2 More generous size Bedrooms with 12 ft. ceiling and another 4pc Bathroom. Huge Terrace on 2nd floor fulfills For Backyard And Enjoy Morning/Evening Tea On Another Terrace Outside Primary Bedroom. Oversized Windows Throughout Flood The House With Ample Amount Of Natural Light & Fresh Air. Double Car Garage Plus Two Covered Parking's Outside (Protected From Snow),**EXTRAS** Close to Hwy 407/403/QEW & GO Station. Near Costco, Walmart, Longos, Shoppers, Banks, Dining, And Clothing Stores. Oakville Hospital 5 Minutes Away. Toronto Premium Outlets & Oakville Place 10 Mins Drive. Act Fast This Opportunity Wont Last! Situated in a prime Oakville location, you'll be close to top-rated schools, parks, shopping, and dining. Don't miss out on this opportunity. (id:49269)
Property Details
|
MLS® Number
|
W12180530 |
|
Property Type
|
Single Family |
|
Community Name
|
1010 - JM Joshua Meadows |
|
Features
|
In Suite Laundry, Sump Pump |
|
ParkingSpaceTotal
|
4 |
Building
|
BathroomTotal
|
4 |
|
BedroomsAboveGround
|
4 |
|
BedroomsTotal
|
4 |
|
Age
|
New Building |
|
Amenities
|
Separate Heating Controls |
|
Appliances
|
Blinds |
|
BasementType
|
Full |
|
ConstructionStyleAttachment
|
Attached |
|
CoolingType
|
Central Air Conditioning |
|
ExteriorFinish
|
Brick |
|
FlooringType
|
Hardwood, Carpeted |
|
FoundationType
|
Concrete |
|
HalfBathTotal
|
1 |
|
HeatingFuel
|
Natural Gas |
|
HeatingType
|
Forced Air |
|
StoriesTotal
|
3 |
|
SizeInterior
|
2000 - 2500 Sqft |
|
Type
|
Row / Townhouse |
|
UtilityWater
|
Municipal Water |
Parking
Land
|
Acreage
|
No |
|
Sewer
|
Sanitary Sewer |
Rooms
| Level |
Type |
Length |
Width |
Dimensions |
|
Second Level |
Living Room |
|
|
Measurements not available |
|
Second Level |
Dining Room |
|
|
Measurements not available |
|
Second Level |
Family Room |
|
|
Measurements not available |
|
Second Level |
Office |
|
|
Measurements not available |
|
Second Level |
Kitchen |
|
|
Measurements not available |
|
Third Level |
Primary Bedroom |
|
|
Measurements not available |
|
Third Level |
Bedroom 2 |
|
|
Measurements not available |
|
Third Level |
Bedroom 3 |
|
|
Measurements not available |
|
Third Level |
Laundry Room |
|
|
Measurements not available |
|
Ground Level |
Bedroom 4 |
|
|
Measurements not available |
https://www.realtor.ca/real-estate/28382658/3098-meadowridge-drive-oakville-jm-joshua-meadows-1010-jm-joshua-meadows

