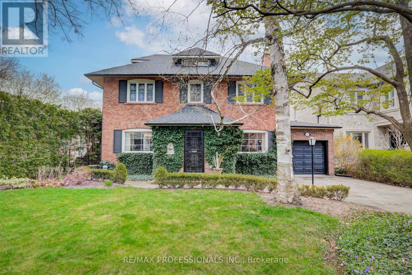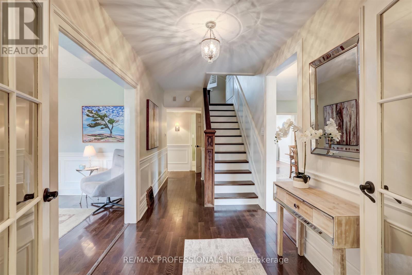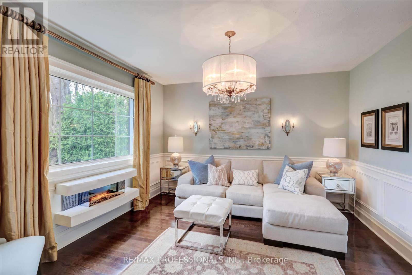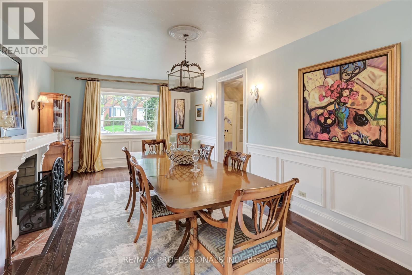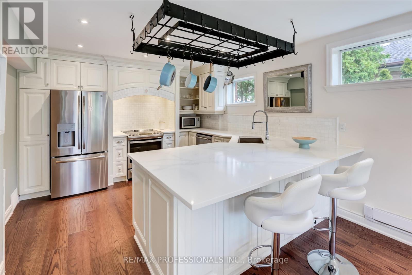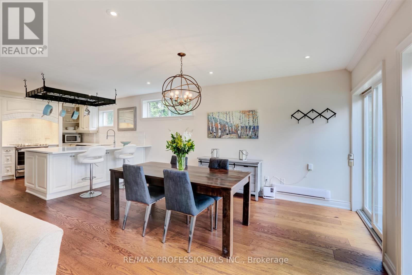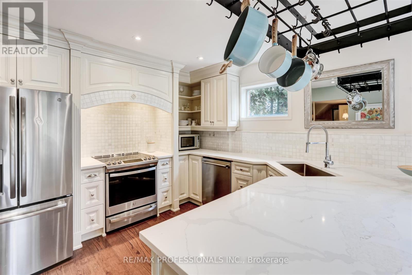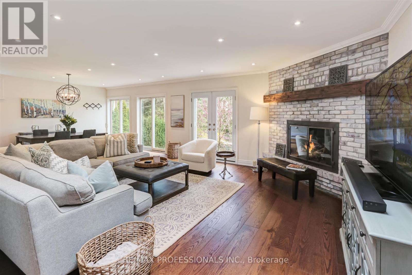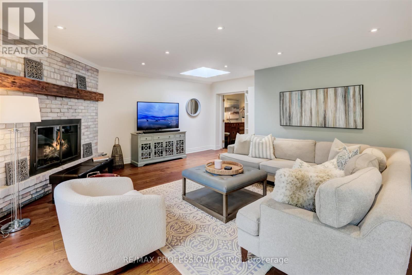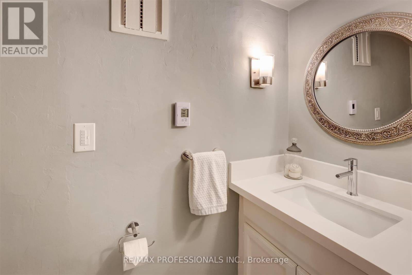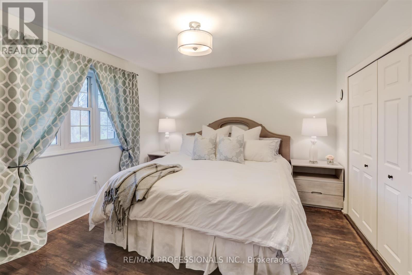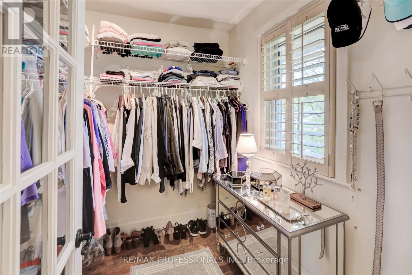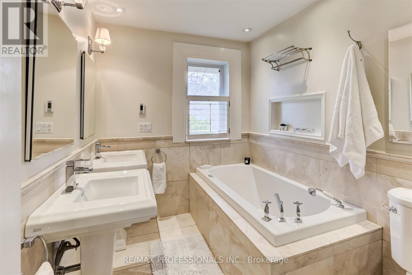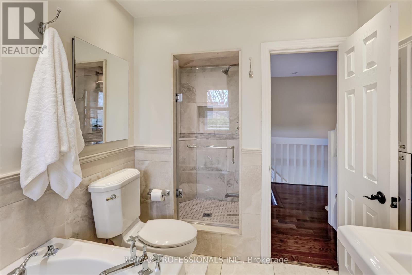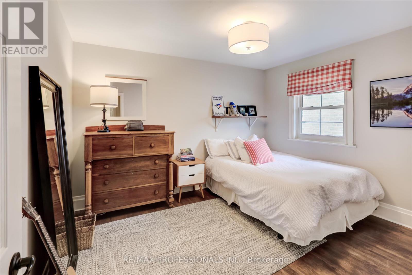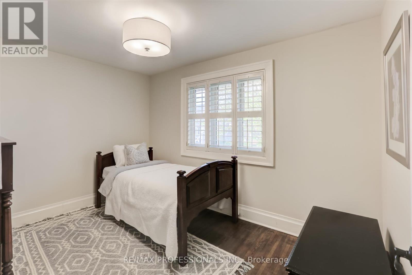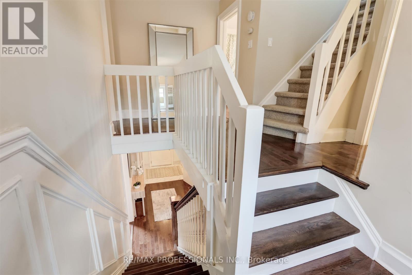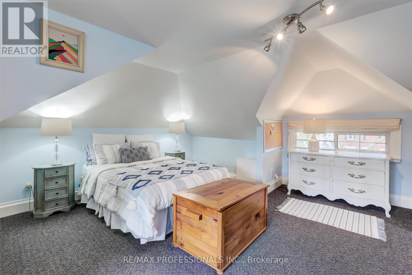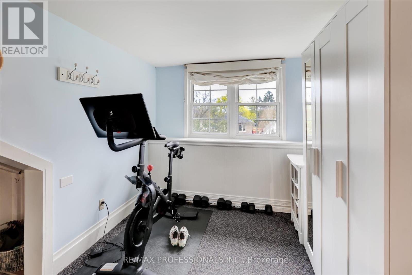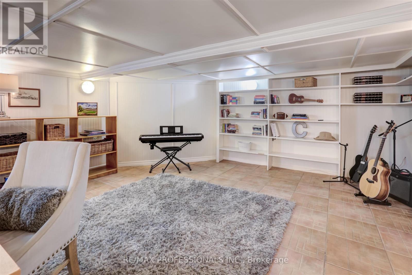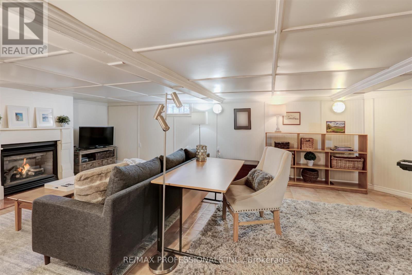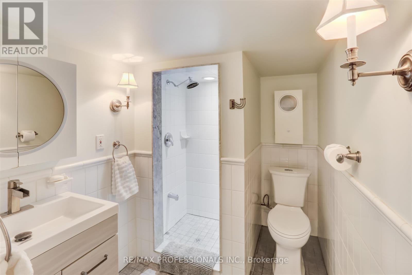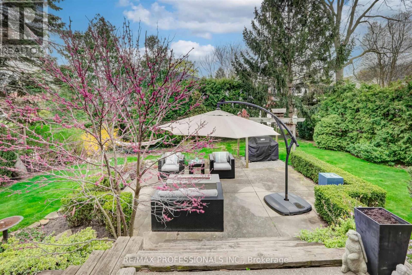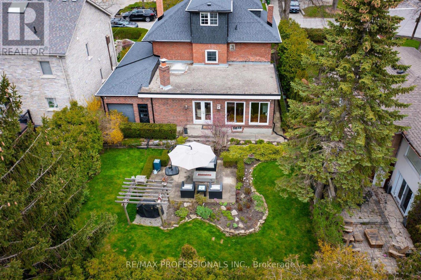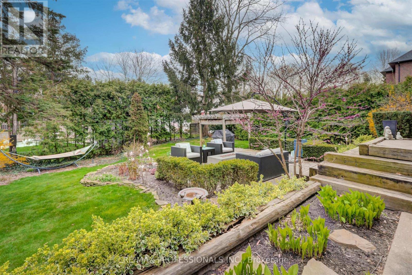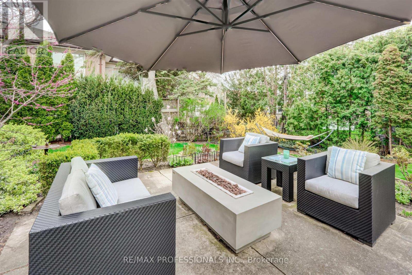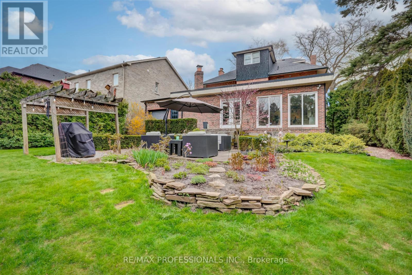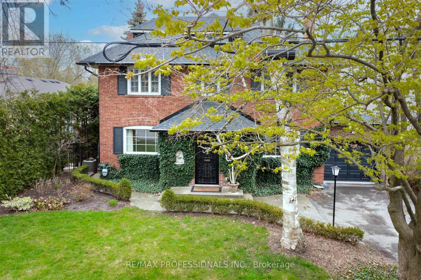31 Bernice Avenue Toronto, Ontario M8Y 1Z5
$2,698,000
Expect to be impressed with this 1916 luxury landmark on one of the nicest streets in Sunnylea. Beautifully renovated keeping original character intact. Large principal rooms. 4 fireplaces. Large separate dining room and living room. Open concept family room/kitchen with new hardwood oak flooring. Renovated eat-in kitchen with large dining area, breakfast bar, new appliances, quartz countertops, tumbled marble backsplash. Family room with floor to ceiling windows, skylight and French doors to fenced backyard w/perennial gardens/mature trees. Primary bedroom w/walk-in closet and 2nd double closet. 2 Car Driveway, Attached 2 car tandem garage. Coveted Sunnylea Neighbourhood. Walk To Park, Kingsway Shops & Restaurants, Top Rated Schools. Easy Commute To Downtown Via Highways, Subway. **** EXTRAS **** Open Houses Saturday, May 4th and Sunday, May 5th 2-4 PM. (id:49269)
Open House
This property has open houses!
2:00 pm
Ends at:4:00 pm
Property Details
| MLS® Number | W8291204 |
| Property Type | Single Family |
| Community Name | Stonegate-Queensway |
| Amenities Near By | Schools, Public Transit, Park |
| Parking Space Total | 4 |
Building
| Bathroom Total | 3 |
| Bedrooms Above Ground | 4 |
| Bedrooms Total | 4 |
| Appliances | Dryer, Garage Door Opener, Refrigerator, Stove, Washer, Window Coverings |
| Basement Development | Finished |
| Basement Type | N/a (finished) |
| Construction Style Attachment | Detached |
| Cooling Type | Central Air Conditioning |
| Exterior Finish | Brick |
| Fireplace Present | Yes |
| Foundation Type | Brick, Block |
| Heating Fuel | Natural Gas |
| Heating Type | Forced Air |
| Stories Total | 3 |
| Type | House |
| Utility Water | Municipal Water |
Parking
| Attached Garage |
Land
| Acreage | No |
| Land Amenities | Schools, Public Transit, Park |
| Sewer | Sanitary Sewer |
| Size Irregular | 55 X 110 Ft |
| Size Total Text | 55 X 110 Ft |
Rooms
| Level | Type | Length | Width | Dimensions |
|---|---|---|---|---|
| Second Level | Primary Bedroom | 3.73 m | 3.56 m | 3.73 m x 3.56 m |
| Second Level | Bedroom 2 | 3.73 m | 3.2 m | 3.73 m x 3.2 m |
| Second Level | Bedroom 3 | 3.73 m | 2.74 m | 3.73 m x 2.74 m |
| Third Level | Bedroom 4 | 6.55 m | 4.5 m | 6.55 m x 4.5 m |
| Lower Level | Games Room | 3.48 m | 3.35 m | 3.48 m x 3.35 m |
| Lower Level | Laundry Room | 3.96 m | 3.35 m | 3.96 m x 3.35 m |
| Lower Level | Recreational, Games Room | 8.84 m | 4.8 m | 8.84 m x 4.8 m |
| Main Level | Living Room | 3.78 m | 3.78 m | 3.78 m x 3.78 m |
| Main Level | Dining Room | 6.71 m | 3.66 m | 6.71 m x 3.66 m |
| Main Level | Kitchen | 3.96 m | 3.71 m | 3.96 m x 3.71 m |
| Main Level | Eating Area | 4.72 m | 3.45 m | 4.72 m x 3.45 m |
| Main Level | Family Room | 5.38 m | 4.93 m | 5.38 m x 4.93 m |
https://www.realtor.ca/real-estate/26824570/31-bernice-avenue-toronto-stonegate-queensway
Interested?
Contact us for more information

