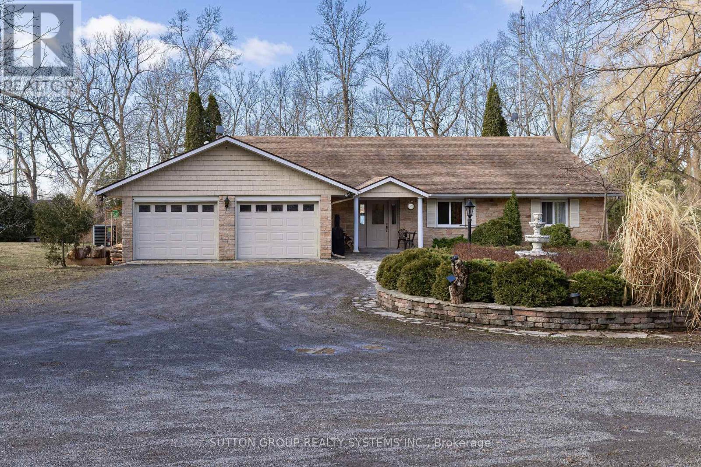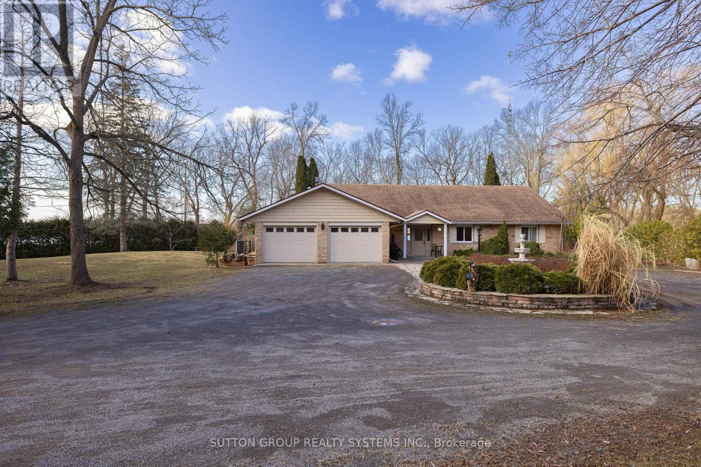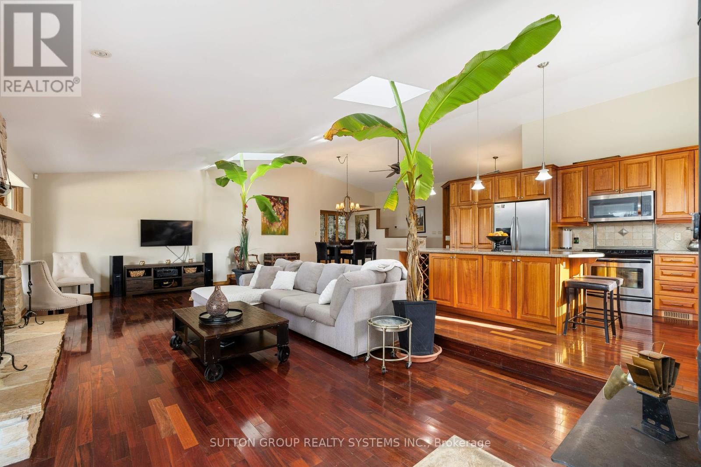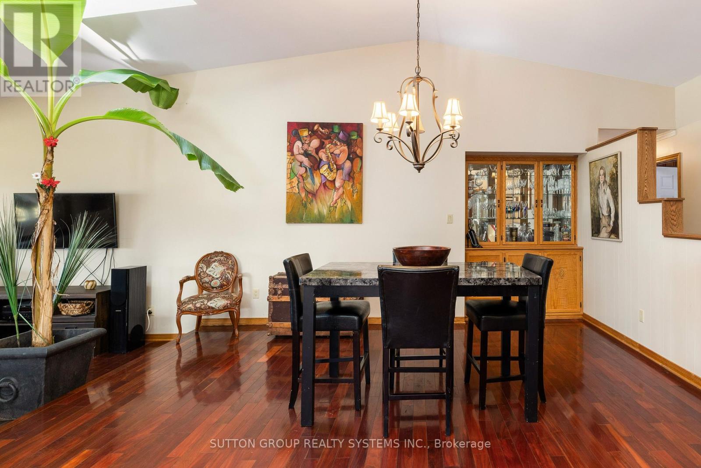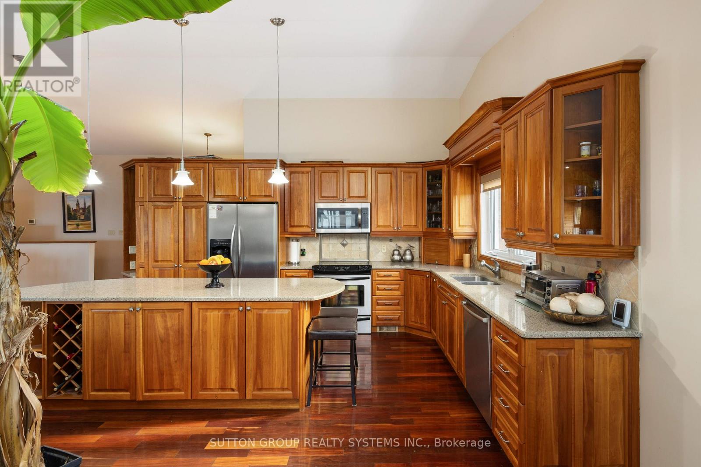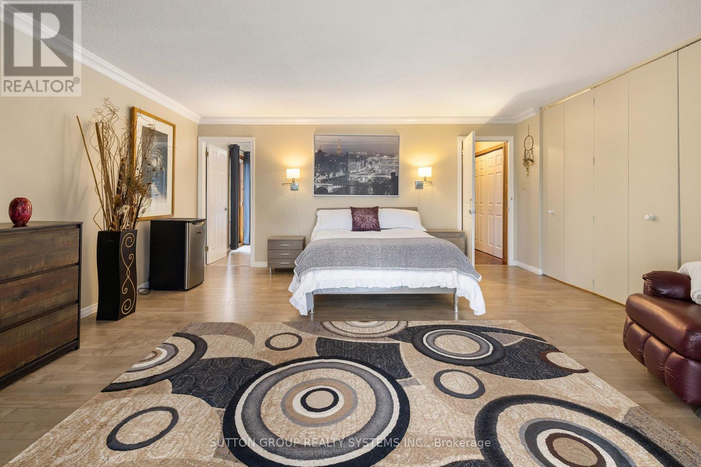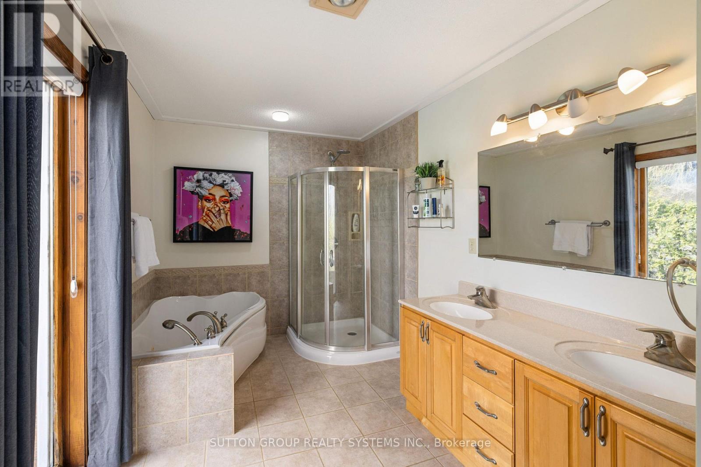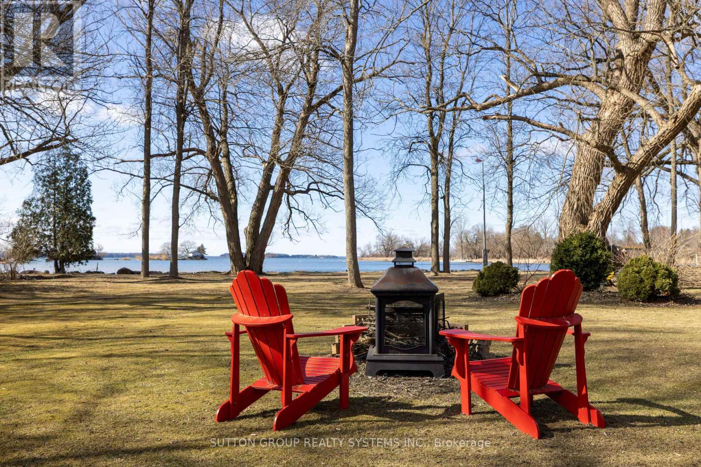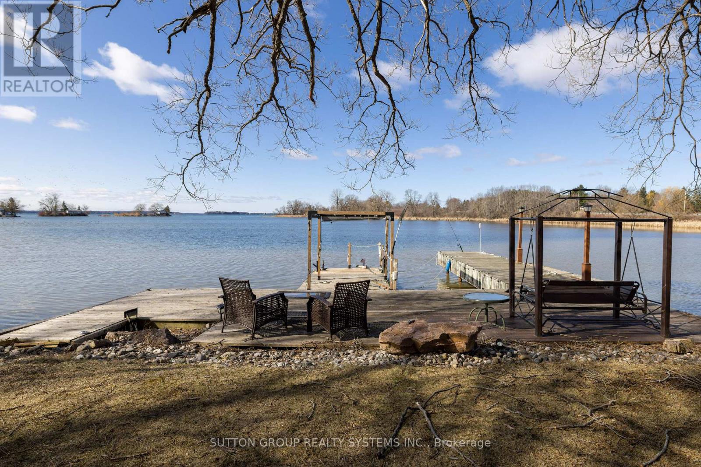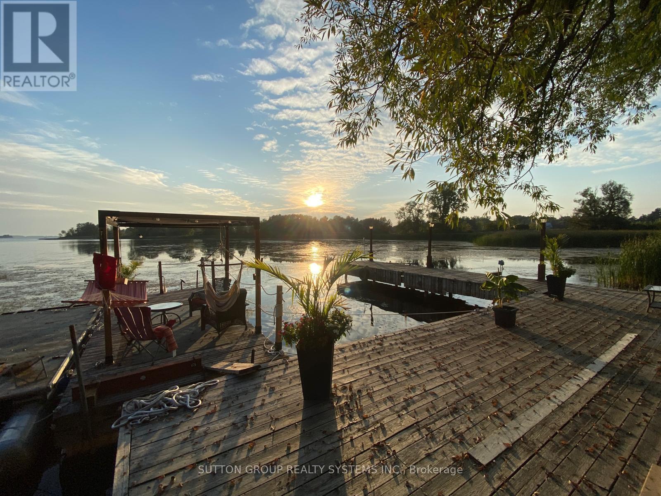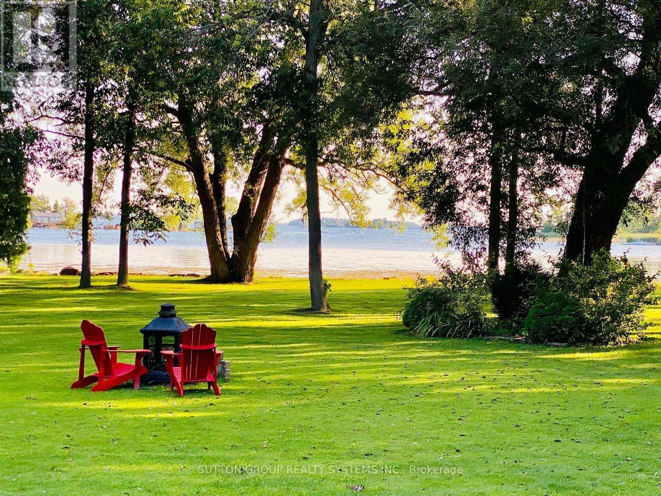416-218-8800
admin@hlfrontier.com
31 Chisamore Pt Road Front Of Leeds & Seeleys Bay, Ontario K7G 2V4
3 Bedroom
3 Bathroom
2000 - 2500 sqft
Bungalow
Fireplace
Wall Unit
Forced Air
Waterfront
$1,275,000
Enjoy quiet recreational living on this gorgeous waterfront property. Close to 2 acres of outdoor space, perfect for family gatherings or entertaining guests. Private shoreline with boat dock. The home boasts 2268 square feet of living space. Open concept living/dining/kitchen area. Island kitchen with stainless steel appliances. 2 skylights, cathedral ceiling, walk-out to spacious sunroom facing the St. Lawrence River. Master bedroom features a private 5-piece ensuite and private sunroom with a separate entrance. 2 car garage + separate garage/workshop at rear of property. Conveniently located off 1000 Islands Parkway just minutes from the centre of Gananoque. (id:49269)
Property Details
| MLS® Number | X12056994 |
| Property Type | Single Family |
| Community Name | 02 - Front of Leeds & Seeleys Bay |
| Easement | Unknown |
| Features | Irregular Lot Size |
| ParkingSpaceTotal | 12 |
| Structure | Dock |
| ViewType | Direct Water View |
| WaterFrontType | Waterfront |
Building
| BathroomTotal | 3 |
| BedroomsAboveGround | 3 |
| BedroomsTotal | 3 |
| Amenities | Fireplace(s) |
| Appliances | Water Softener, Dishwasher, Dryer, Microwave, Stove, Washer, Window Coverings |
| ArchitecturalStyle | Bungalow |
| ConstructionStyleAttachment | Detached |
| CoolingType | Wall Unit |
| ExteriorFinish | Brick |
| FireProtection | Security System, Smoke Detectors |
| FireplacePresent | Yes |
| FoundationType | Unknown |
| HalfBathTotal | 1 |
| HeatingFuel | Propane |
| HeatingType | Forced Air |
| StoriesTotal | 1 |
| SizeInterior | 2000 - 2500 Sqft |
| Type | House |
Parking
| Attached Garage | |
| Garage |
Land
| AccessType | Private Docking, Public Road, Water Access |
| Acreage | No |
| Sewer | Septic System |
| SizeDepth | 477 Ft |
| SizeFrontage | 137 Ft |
| SizeIrregular | 137 X 477 Ft |
| SizeTotalText | 137 X 477 Ft|1/2 - 1.99 Acres |
Rooms
| Level | Type | Length | Width | Dimensions |
|---|---|---|---|---|
| Main Level | Living Room | 9.65 m | 4 m | 9.65 m x 4 m |
| Main Level | Bathroom | Measurements not available | ||
| Main Level | Laundry Room | 3.2 m | 2.22 m | 3.2 m x 2.22 m |
| Main Level | Dining Room | 5.92 m | 4.8 m | 5.92 m x 4.8 m |
| Main Level | Kitchen | 5 m | 3.65 m | 5 m x 3.65 m |
| Main Level | Primary Bedroom | 5.23 m | 4.55 m | 5.23 m x 4.55 m |
| Main Level | Bedroom 2 | 4.15 m | 4.05 m | 4.15 m x 4.05 m |
| Main Level | Bedroom 3 | 3.4 m | 2.92 m | 3.4 m x 2.92 m |
| Main Level | Sunroom | 12.1 m | 2.9 m | 12.1 m x 2.9 m |
| Main Level | Sunroom | 3.84 m | 2.9 m | 3.84 m x 2.9 m |
| Main Level | Bathroom | Measurements not available | ||
| Main Level | Bathroom | Measurements not available |
Interested?
Contact us for more information

